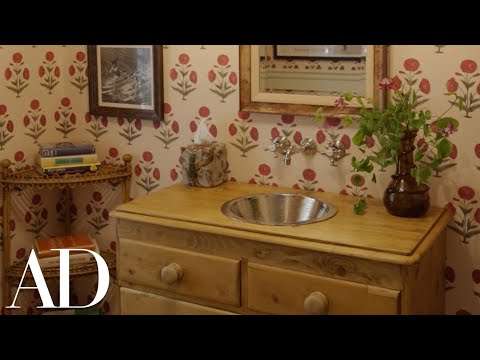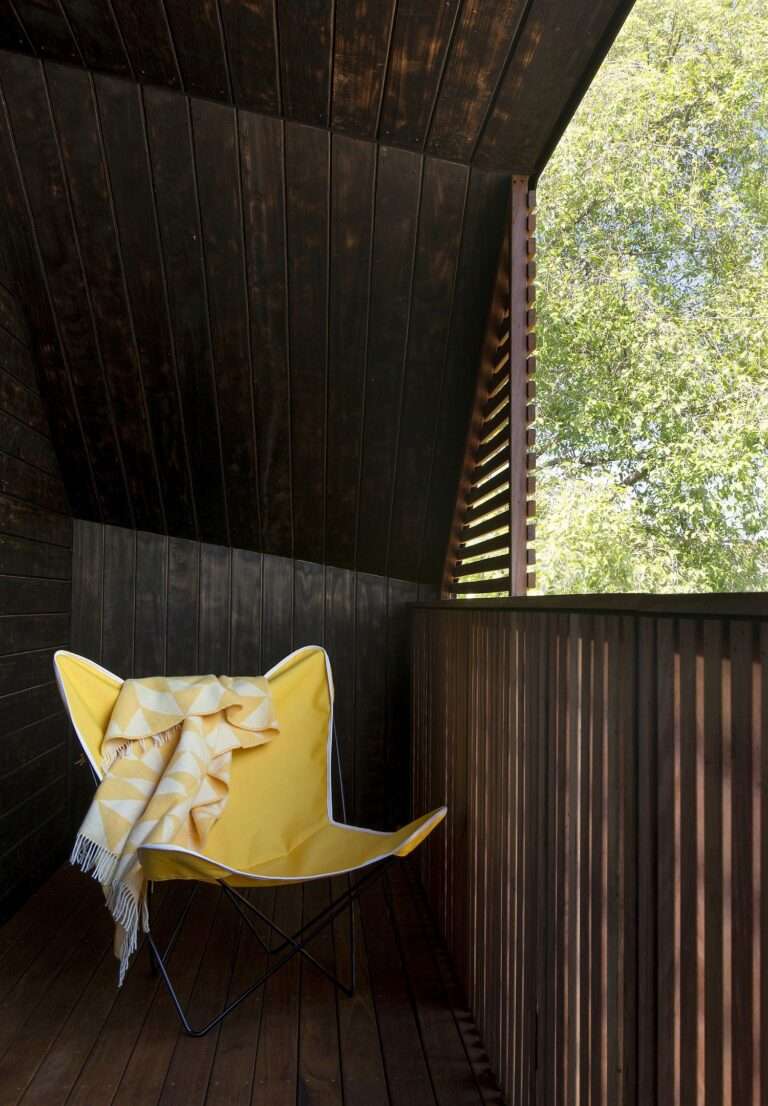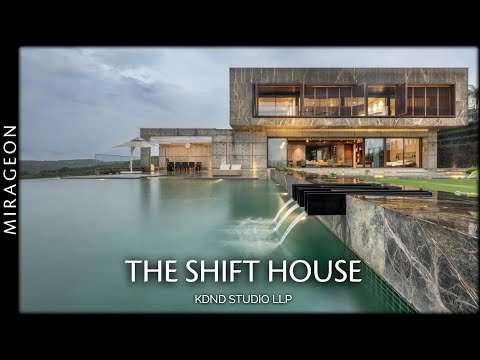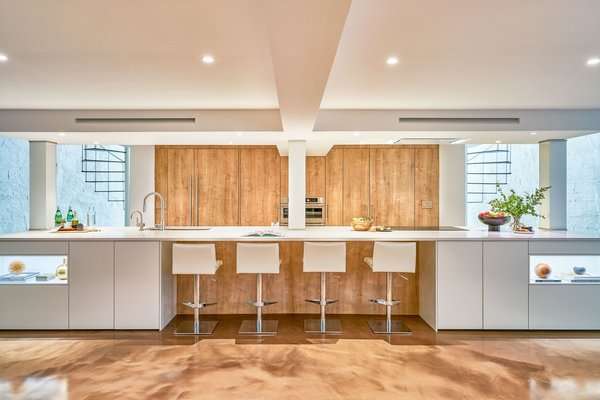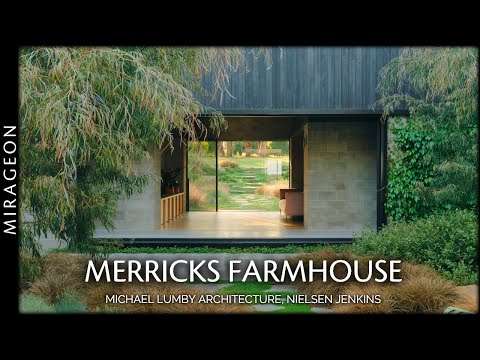Lotus by Xiang River Pioneers Dynamic Architecture in Changsha
line+ studio‘s Co-Founder and Chief Architect Zhu Peidong collaborated with RoboticPlus.AI to create Lotus by the Xiangjiang River in Changsha, China‘s first dynamic architecture. This project integrates interdisciplinary technologies and adaptive changes, pushing the boundaries of traditional architecture and offering new possibilities for future spatial usage.
Located on the Xiang River’s banks in Changsha, the project balances urban viewing and landmark attributes. Due to riverbank vegetation obstructing the site, achieving sufficient height in PC Fusion was necessary for scenic views and landmark status. However, simply elevating the structure could block surrounding sightlines, impacting the riverside community’s commercial value. The interior space adapts to varying privacy and openness requirements, responding dynamically to different spatial states required for activities or events. The design targets dynamic adjustments in spatial elevation and changes in transparency/privacy, using vertical movement and the opening/closing of the outer skin. This creates an integration of architectural structure, landscape interface, and spatial experience.
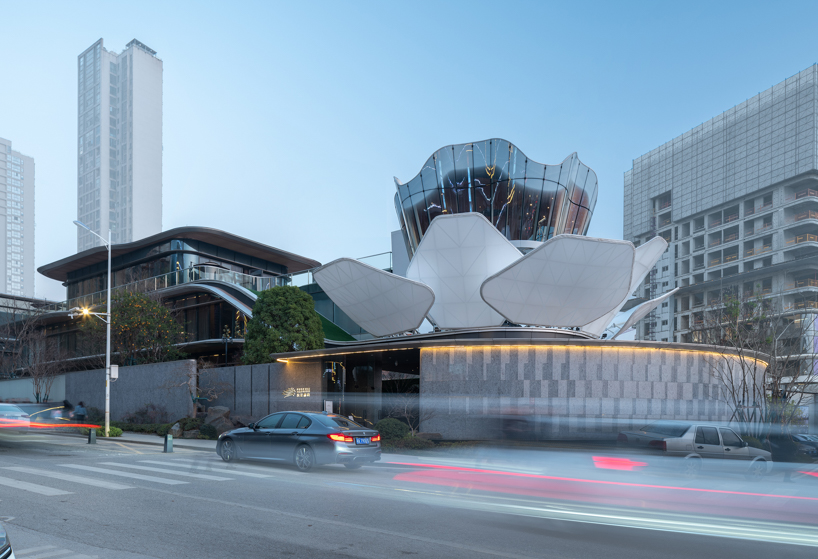
all images by CAAI_image – LI YI
line+ studio collaborates with RoboticPlus.AI on the project
The building’s concept developed by line+ studio involves elevating the main space for viewing and meetings, creating presentation and concealment space forms. An industrial design approach determined the building consists of the main space and movable mechanical devices. Vertical displacement alters the connection between the main space and different floors, facilitating circulation transitions. The observation hall ascends from the corridor to the rooftop level for open display, with the deployable skin unfolding to create a transparent viewing perspective. For closed folding, the hall descends, and the skin contracts to form a private space. The deployable skin, divided into nine sections, is optimized based on the overlap of ‘petals’ and the opening angle, resulting in a combination of four outer pieces and five inner pieces, all adorned with rounded hexagonal edges, using transparent ETFE membrane as the main material. The observation hall evolves from a truncated conical base, enveloped by double-curved glass.
A complex load-bearing system ensures stability and dynamic effects, integrating steel structure, glass curtain walls, and MEP components. The main structure features a rigid chassis at the base, with top beams and flat trusses along the perimeter. Columns are integrated with the glass curtain wall mullions, forming a unified column system. Firefighting, drainage, air conditioning, and other equipment components are integrated into the column system, with pipes routed through minimal stress points. The roof system accommodates windows, smoke extraction, firefighting, and ventilation. The dynamic mechanical technology uses a ‘hydraulic scissor brace + flexible column’ system, ensuring stability, comfort, safety, and maintainability. The deployable skin’s dynamic effect is achieved through an intelligent linkage system, allowing for different levels of petal opening based on programmed settings.
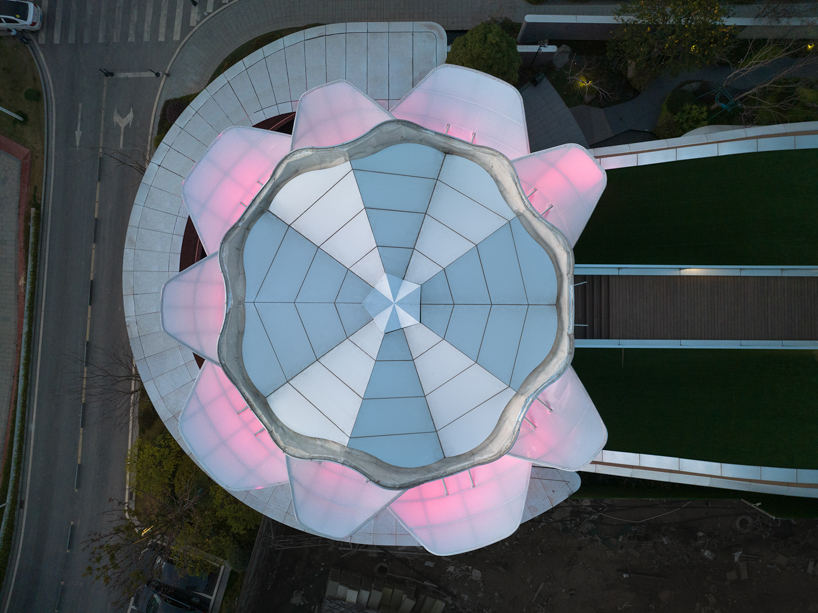
line+ studio’s Zhu Peidong collaborated with RoboticPlus.AI to create China’s first dynamic architecture
Lotus by the Xiangjiang River project leverages new technologies
Interdisciplinary knowledge exchange transforms traditional construction into an interactive working method. Line+ collaborates with RoboticPlus.AI for full-process digital design optimization, intelligent factory component production, and prefabricated construction installation. Digital technology and optimization algorithms integrate Rhino and Revit with RoboticPlus.AI’s RoBIM software, simulating model installation for all steel structures. The BIM model undergoes precision refinement, achieving LOD400 accuracy, and connects directly to component production factories. Intelligent flexible production uses RoBIM for data exchange between processing equipment, automating CNC production. Virtual construction simulation plans optimize construction sequences and ensure project timelines.
Lotus by the Xiangjiang River aims to create a new experiential urban public space through industrial device design and construction. Utilizing digital modeling, simulation, and smart construction, it breaks traditional architectural limitations, creating dynamic, fluid spaces. The rise of AI and new architectural industrialization trends are changing the relationship between architects and builders, empowering the urban environment and responding to rapid evolution with new architectural productivity.
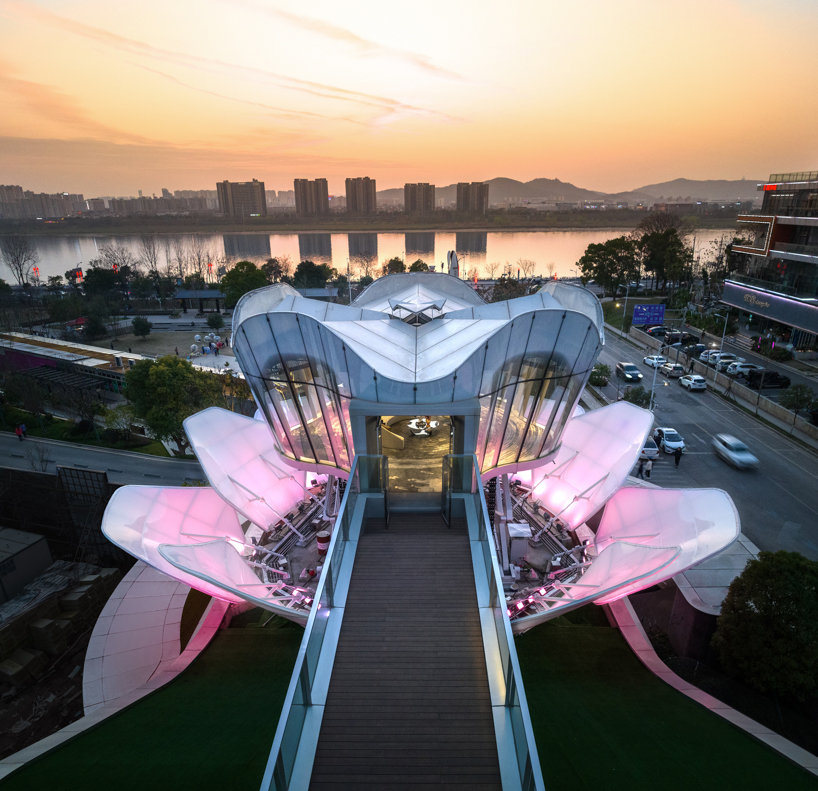
Lotus by the Xiangjiang River integrates interdisciplinary technologies, pushing architectural boundaries
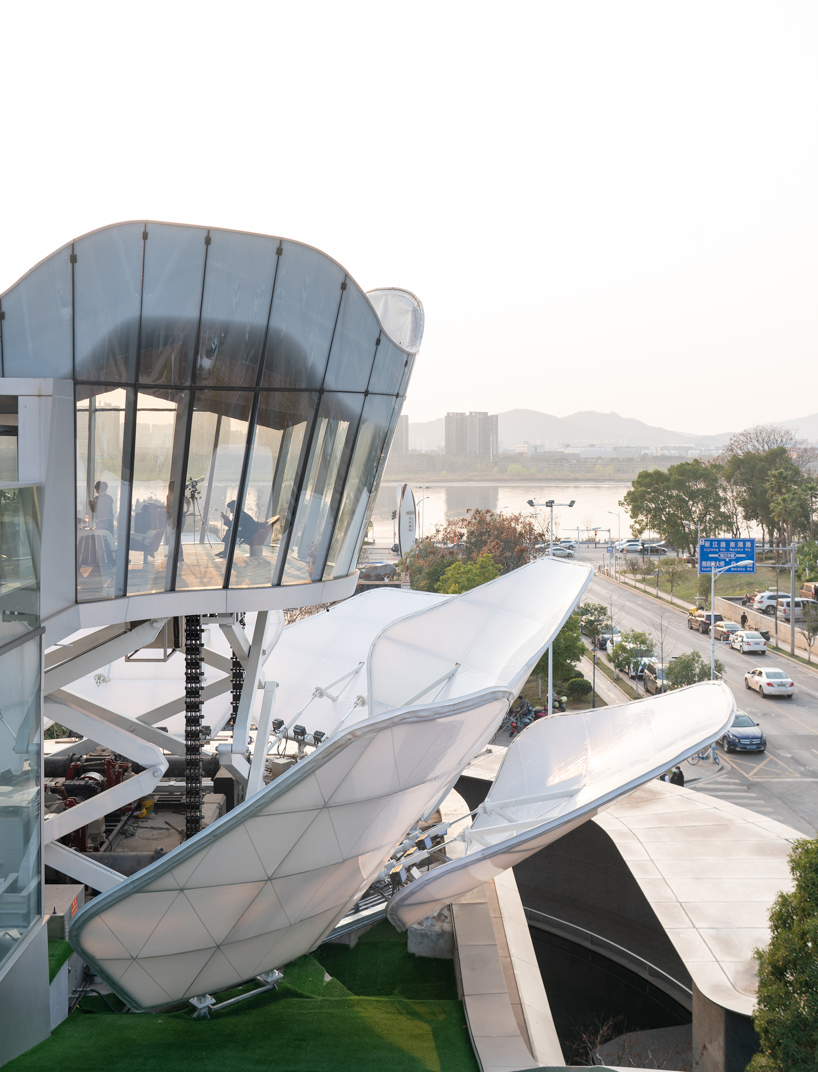
the project balances urban viewing and landmark attributes along the Xiang River in Changsha
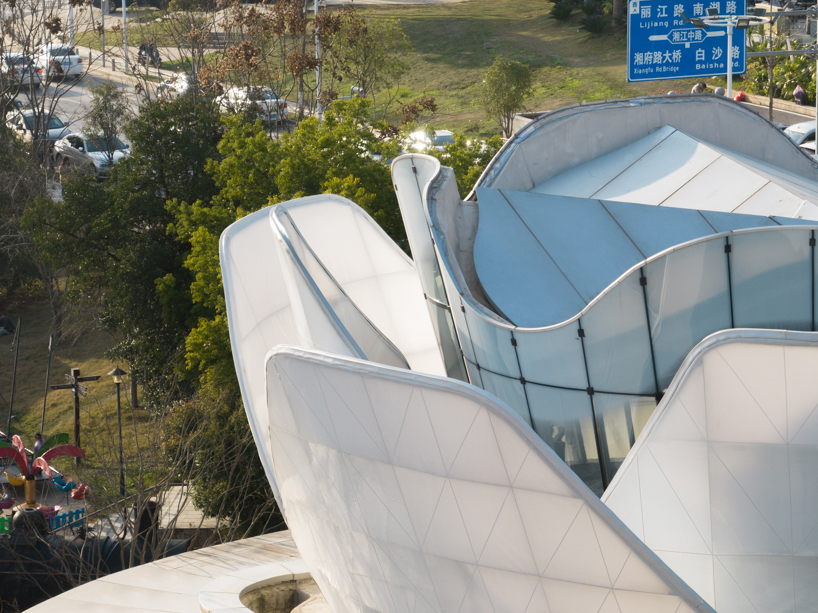
achieving sufficient height ensures scenic views and landmark status despite riverbank vegetation
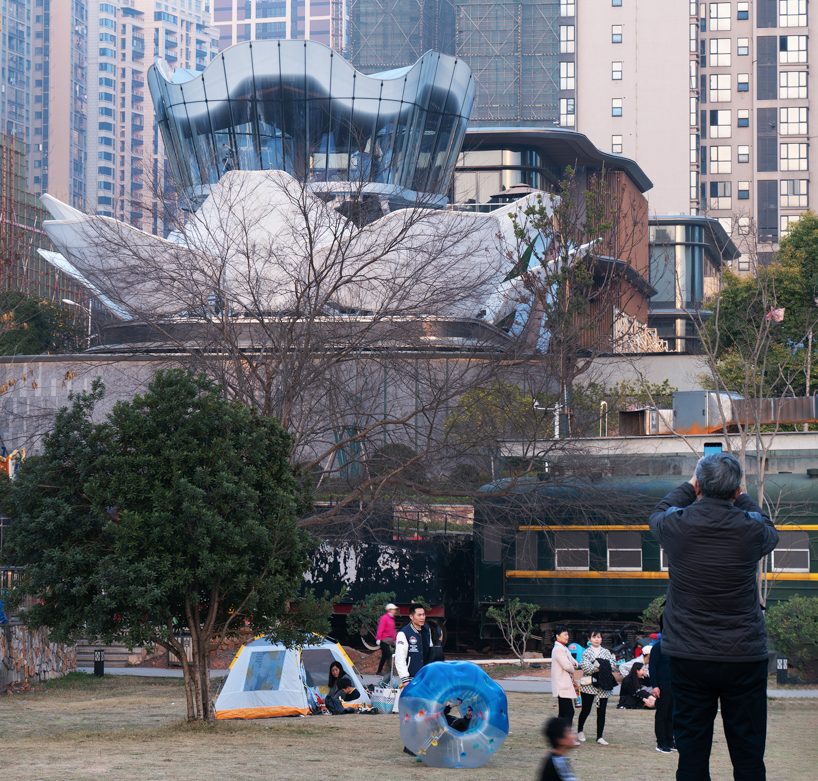
the design adapts to varying privacy and openness requirements, responding dynamically to different spatial states
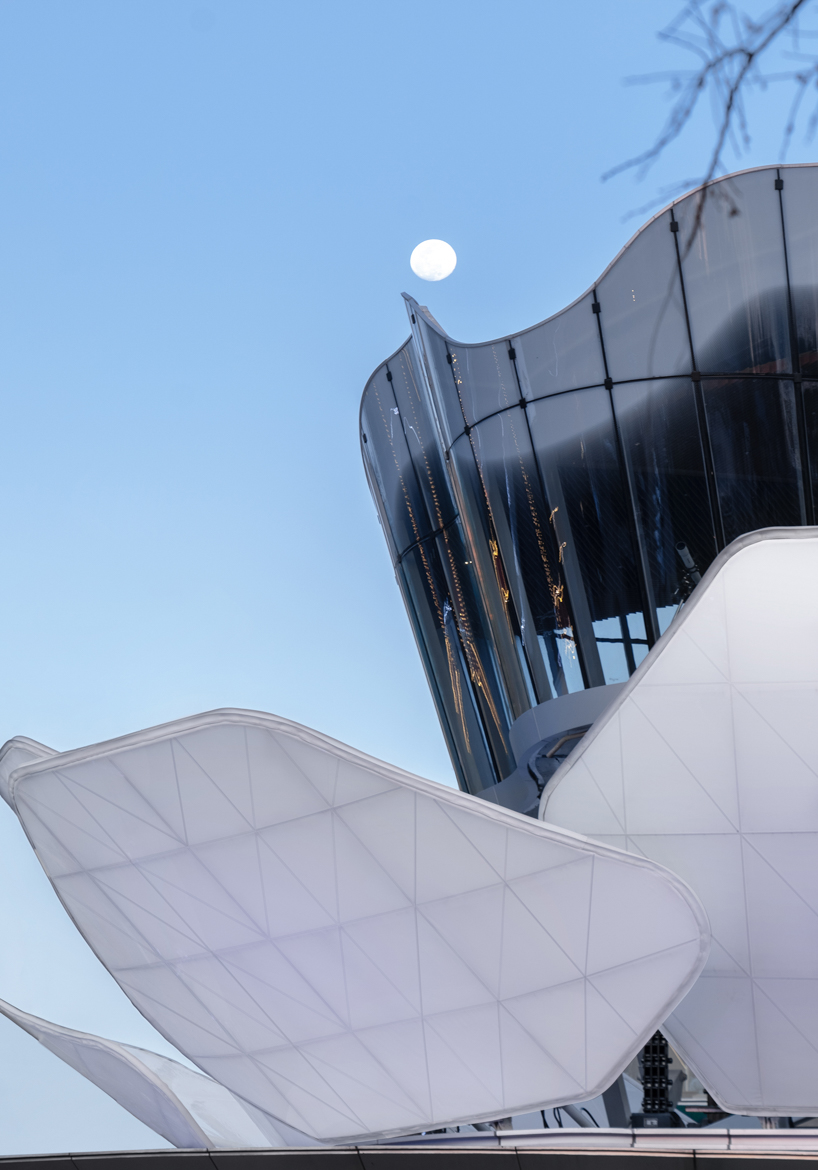
vertical movement and the opening/closing of the outer skin allow for flexible spatial adjustments

