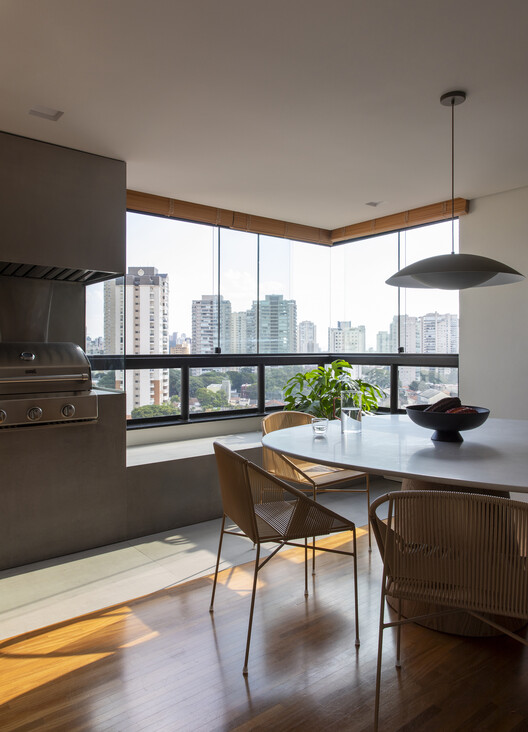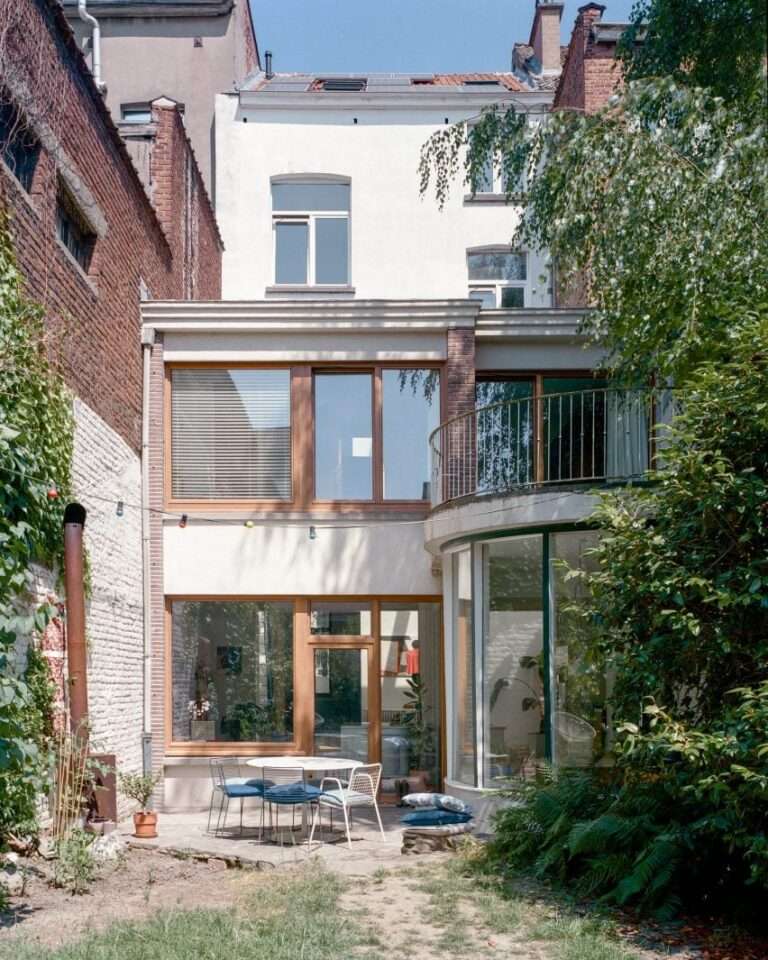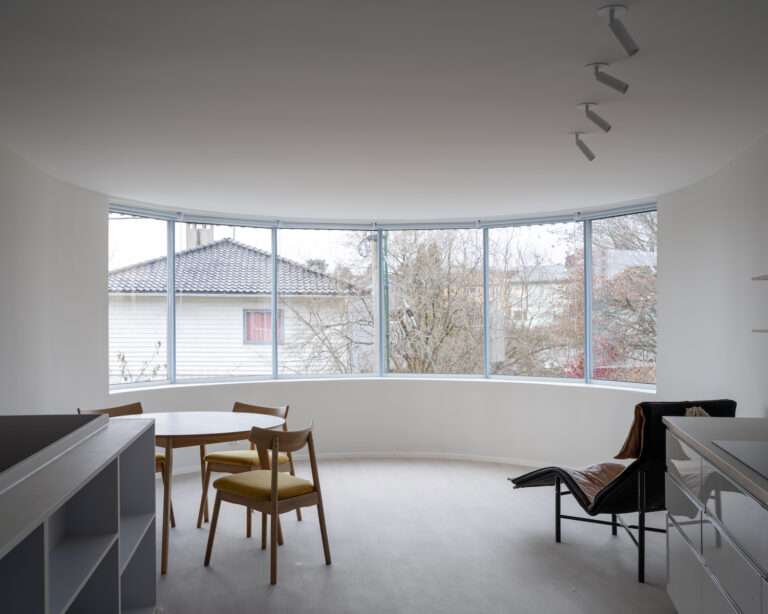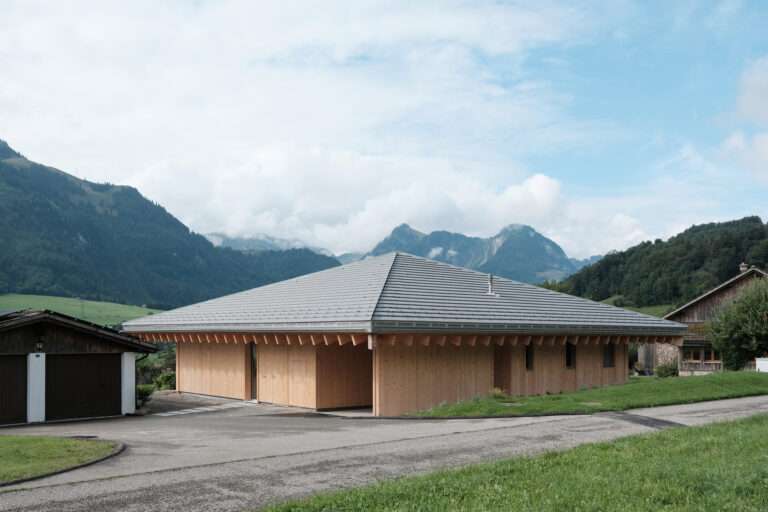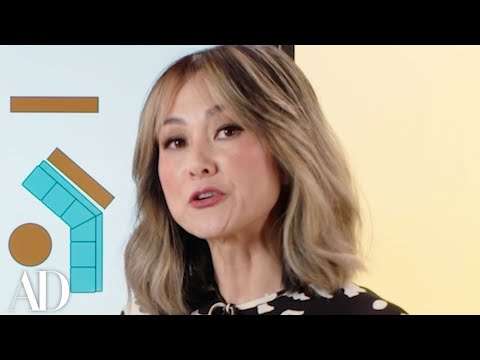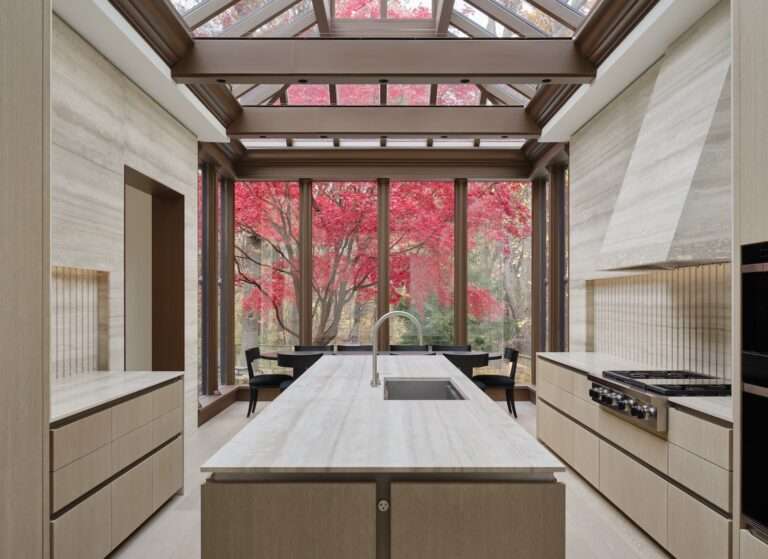Ariramba Apartment / Estúdio BRA Arquitetura
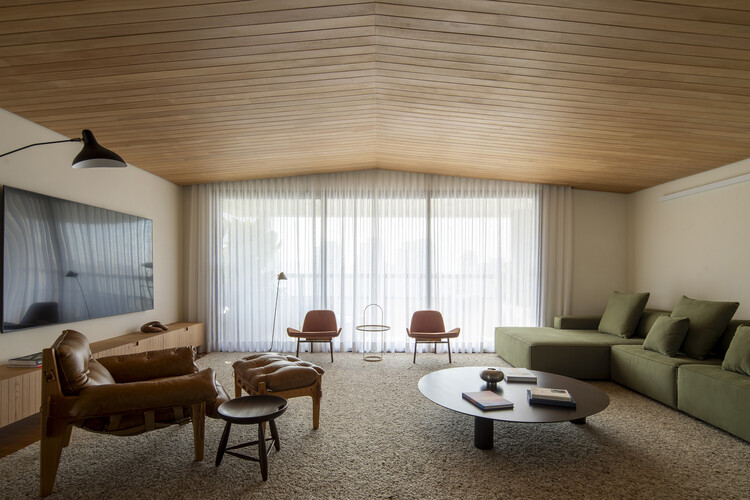
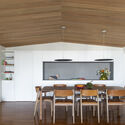
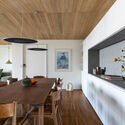
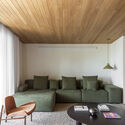
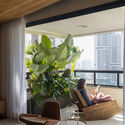

- Area: 195 m²
Year: 2023
Manufacturers: Dimlux, Dpot, Etel, Hunter Douglas, Lumini, REKA
-
Lead Architects: André Di Gregório, Rodrigo Maçonilio
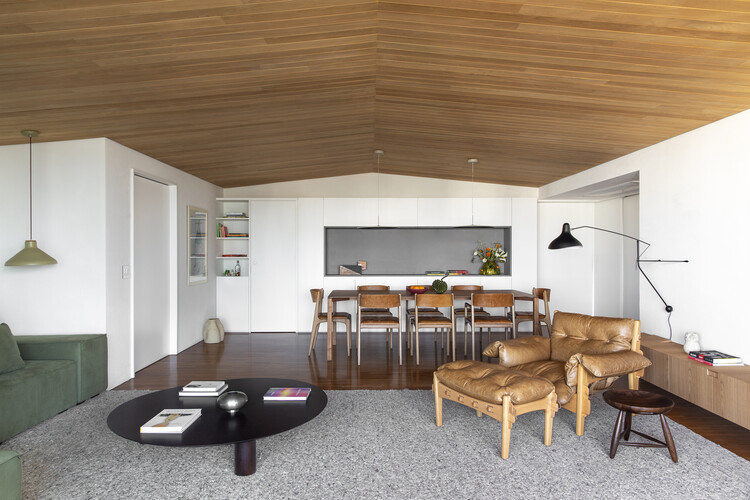
Text description provided by the architects. We were invited to intervene in an apartment in a building located in the Lapa neighborhood. Among the residents’ requests was something that would bring identity to their home, something that would be easily recognized and identified by friends and family when they visited. Hence the idea of designing a roof for the living areas was born. It was executed in a wooden structure in a gable shape, with a closure made of tauari wood boards. The element – besides providing surprise and prominence – brings comfort and, according to the residents: “a feeling of a house in the heights.”
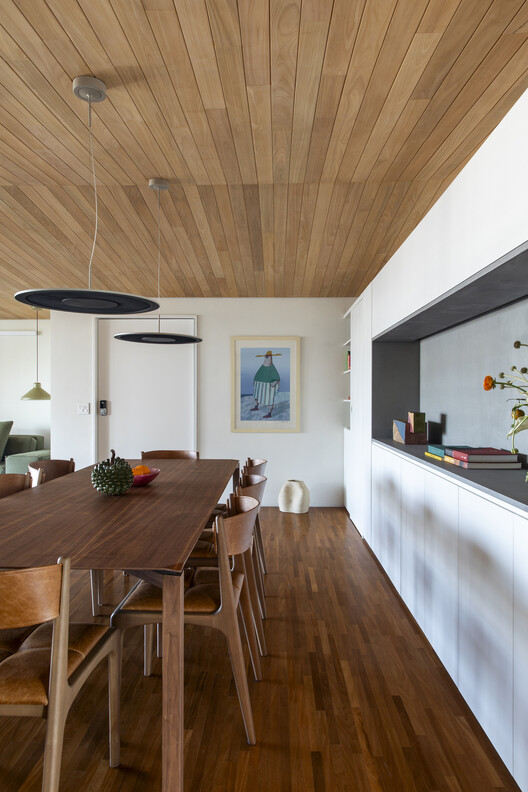
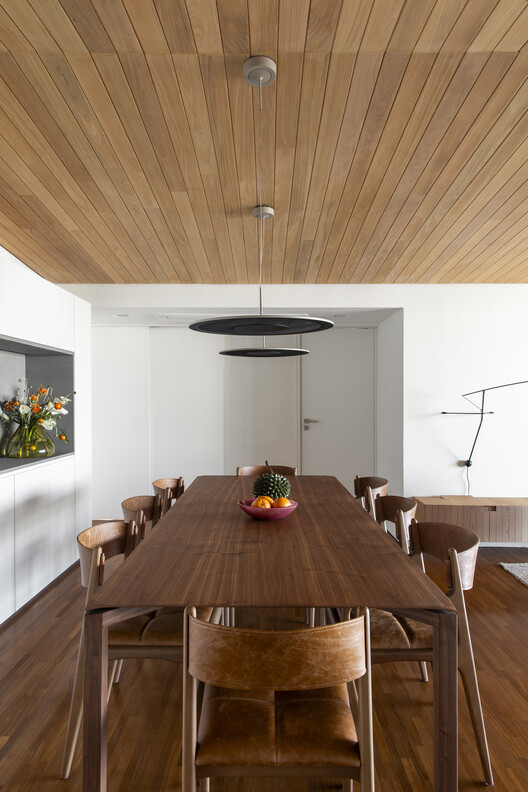
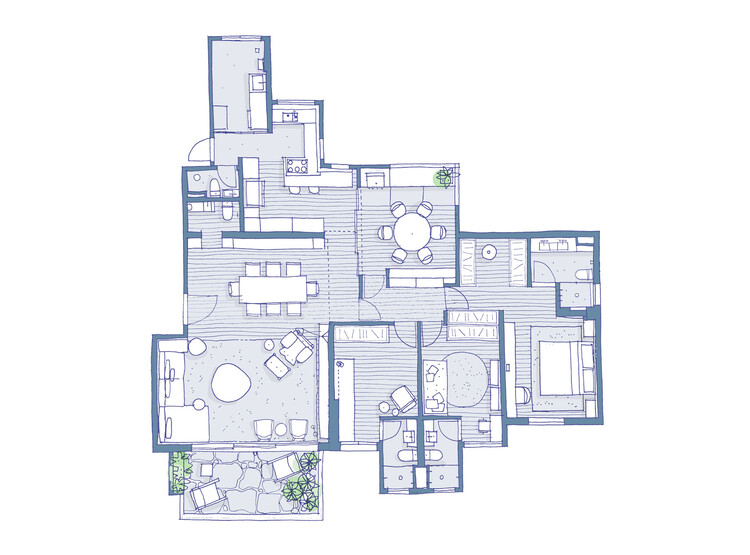
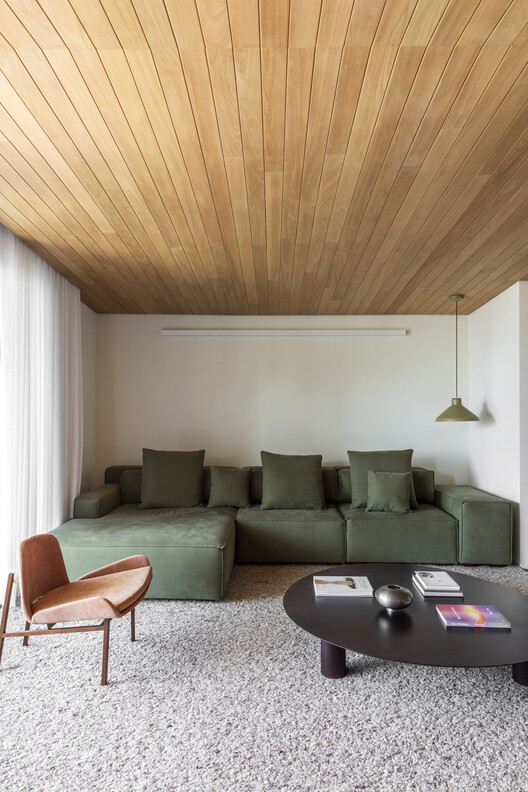
In the dining room, the roof delicately rests on a custom-made furniture piece, serving as a dining support, china cabinet, buffet – covered with brushed national basalt stone – object support, and, finally, access door to the powder room. The powder room is adorned with neutral colors to highlight the wall lamp and the vanity is designed with brushed national basalt stone. In the living room, the roof extends from the rectangular limit of its entirety and reinforces the protrusion of the plant (nook) where we placed the green sofa – one of the colors of the Ariramba bird, which gives the project its name. Furniture designed by Brazilian designers sets the tone in this environment. In the balcony, to enhance the “feeling of a house in the heights,” we chose stone flooring arranged in a mosaic pattern. The landscaping emphasizes the use of the balcony as a garden.
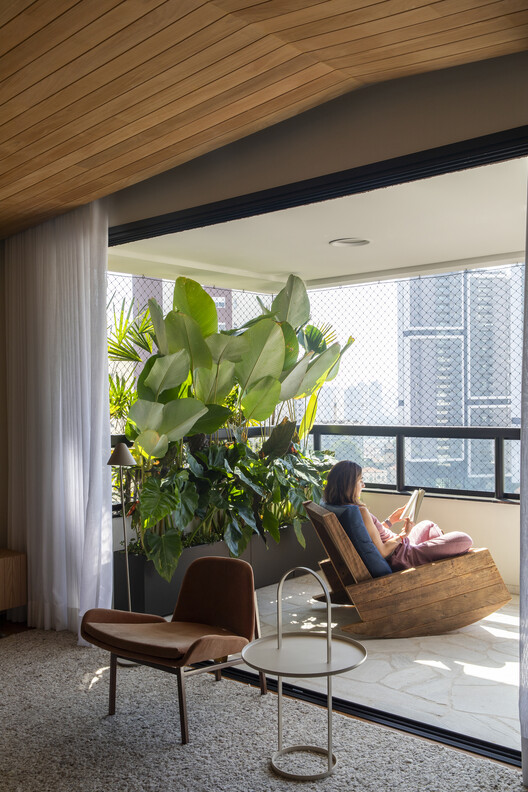
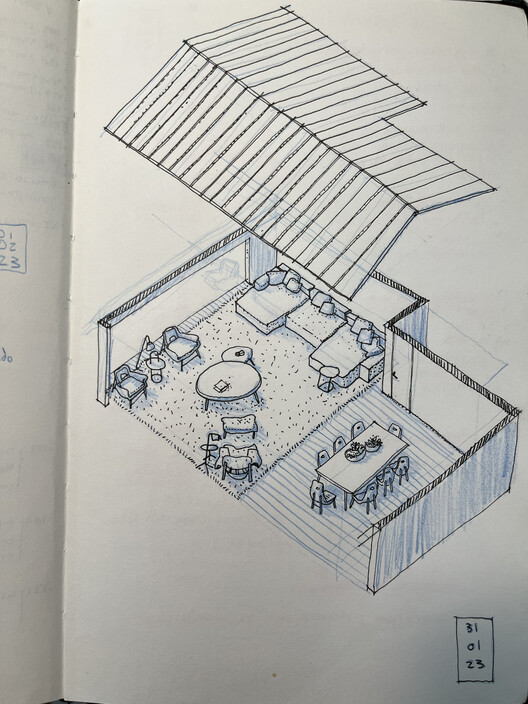
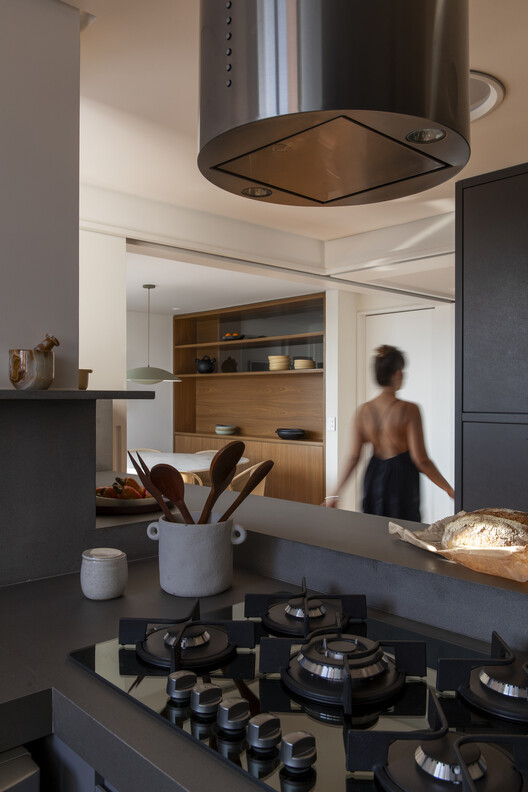
For the barbecue area, we demarcated the cooking area with national basalt stone. The barbecue grill, flooring, and bench are covered with this material. The kitchen also features the same material on the countertop, backsplash, and support shelf. The master suite has white textured walls and tauari wood cabinetry on the bed, headboard, and dressing table. The child’s bedroom has a green mineral texture and wallpaper with graphic illustrations.
