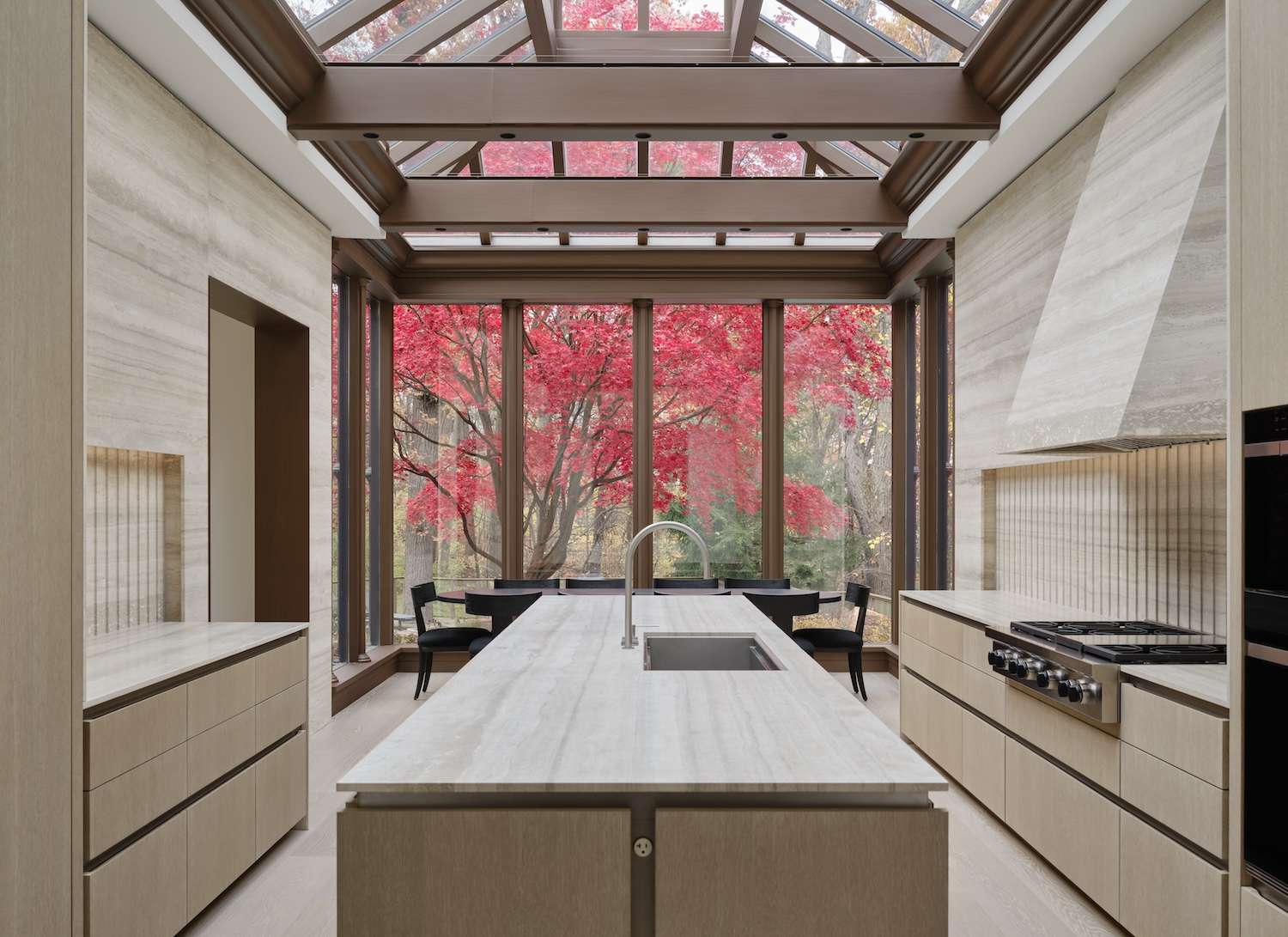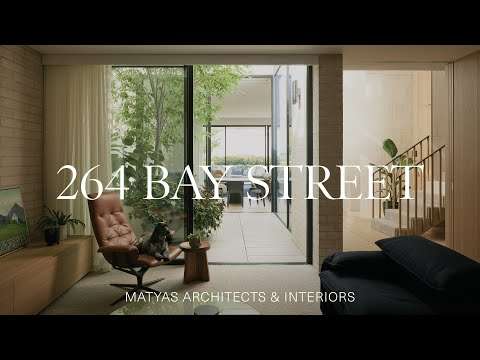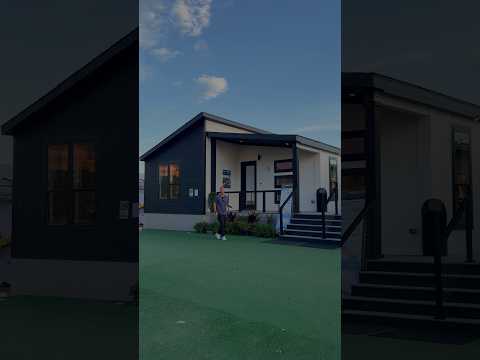
North Drive House is a minimalist residence located in Toronto, Canada, designed by Reflect Architecture. The design cleverly integrates the family’s collection of contemporary art, utilizing playful yet refined design elements that honor the home’s original features while introducing bold new forms and the use of authentic, natural materials. Central to this renovation is a dynamic, sculptural staircase that breathes life into the two-story atrium at the heart of the home. This feature sets the tone for the rest of the space, which includes a series of intimate and atmospheric areas such as the formal dining room and a powder room located along a gallery corridor.
The journey through the home culminates in the kitchen, which offers stunning views of a densely wooded backyard. The kitchen itself has been transformed into a masterpiece of function and form. It features a carefully considered layout that supports daily use by the family, crafted from a palette of natural materials like travertine and light wood. These materials are manipulated to enhance the interplay of light and shadow, creating a serene atmosphere. This tranquility is complemented by an elaborately designed vaulted ceiling, complete with skylights that allow natural light to wash over the space.




