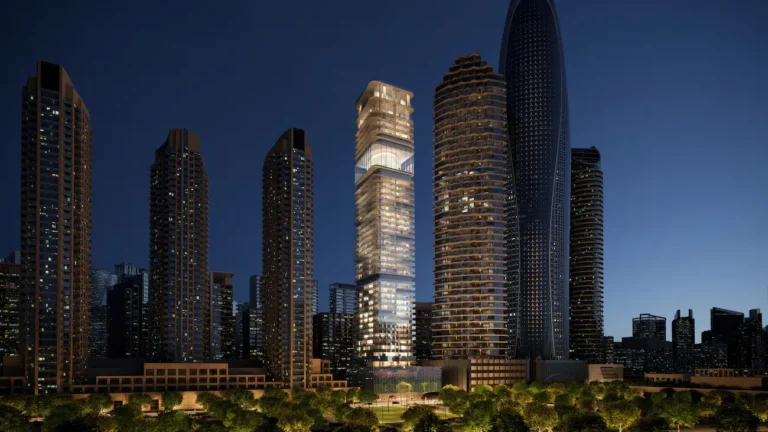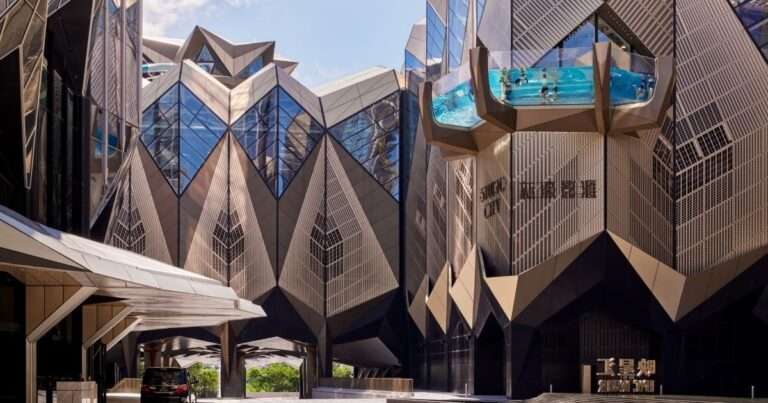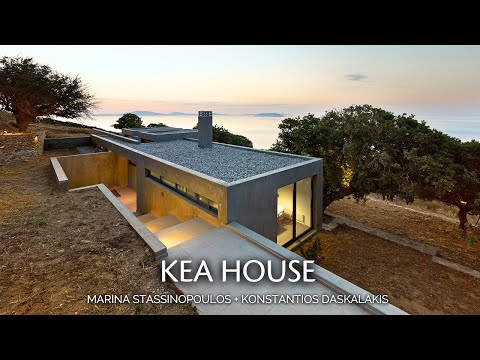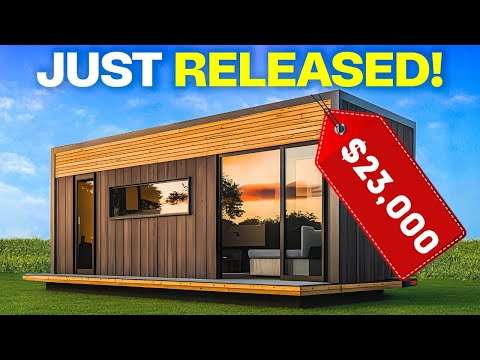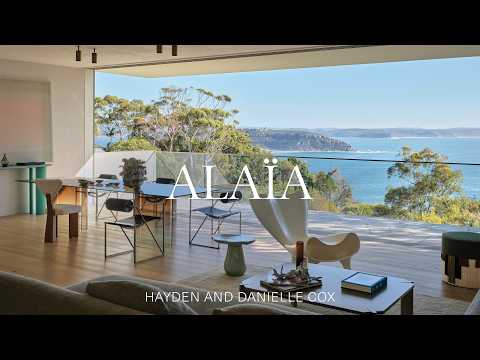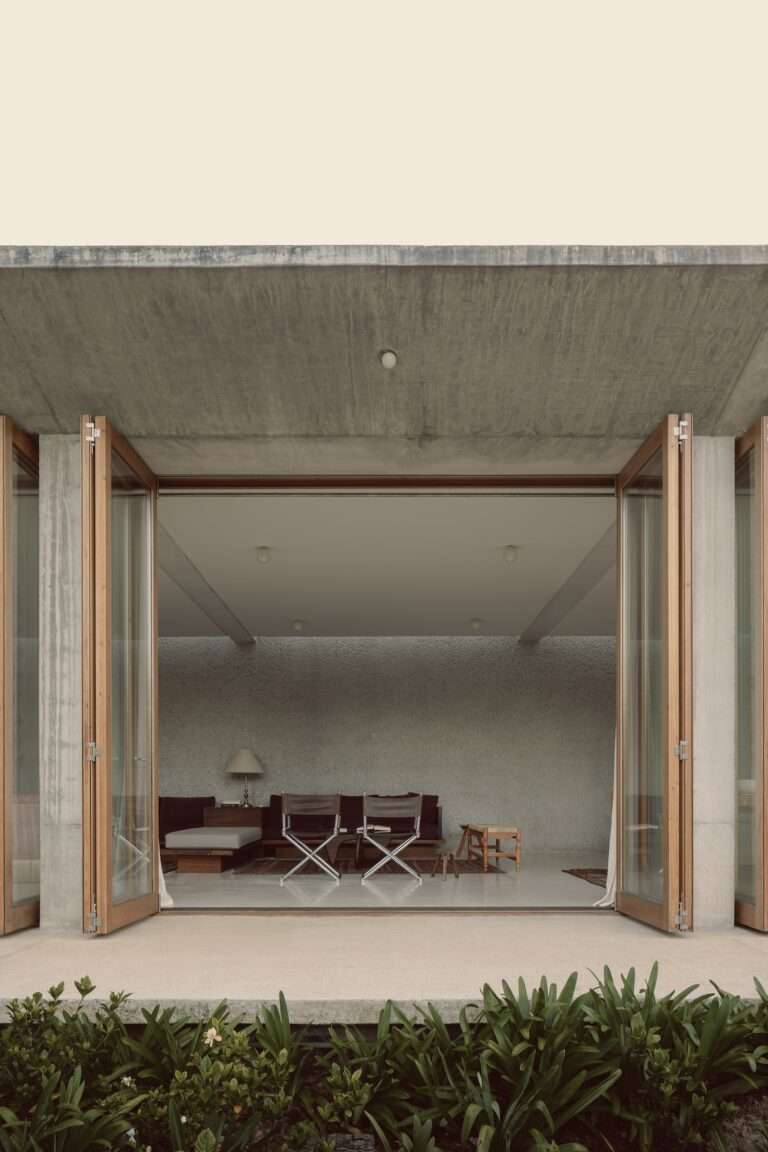I just toured a Prefab Tiny Home and it was way bigger than expected! I recently stopped by the Wind River Built Factory to see their new factory and line of Modular homes and found a tiny home in their yard. After popping my head inside I knew I had to share it on the channel because it was way bigger than I expected. In this video I tour the Rutledge, a tiny home from Wind River thats 395 square feet with a 100 square foot loft.
Check out Wind River Built: https://www.windriverbuilt.com
Add me on instagram: https://www.instagram.com/kerrytarnow/?hl=en
_______________________________________
Shop my Amazon Store for items I’m using, wearing and like:
https://www.amazon.com/shop/kerrytarnow
What I’m Wearing:
https://amzn.to/3IE6lwQ
Get In my Kitchen:
https://amzn.to/43iobz3
What I’m using to make Videos:
https://amzn.to/3MnJU0k
*all content on this YouTube channel reflects my own person opinion and should not be taken as legal advice or investment advice. Please seek out the guidance of trained and licensed individuals before making any decisions. Some of the links that appear on this video are from companies which Kerry Tarnow will earn an affiliate commission.
#hometour #prefabhome #cottage
