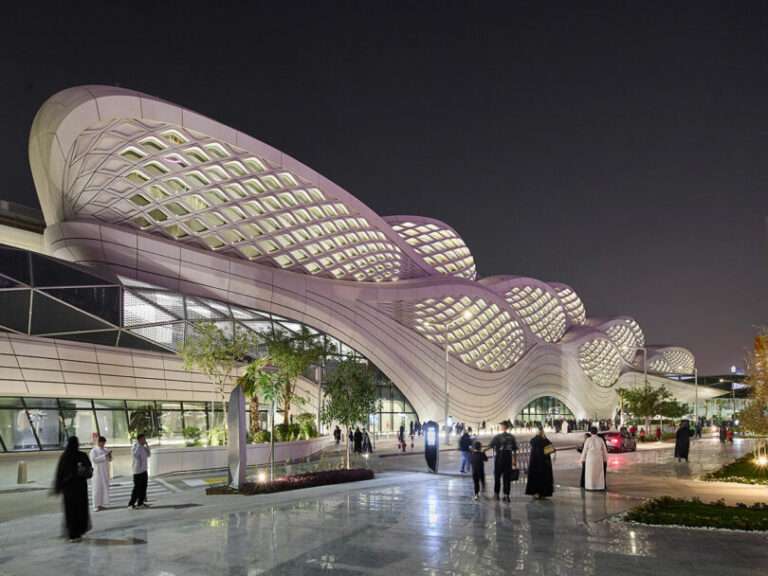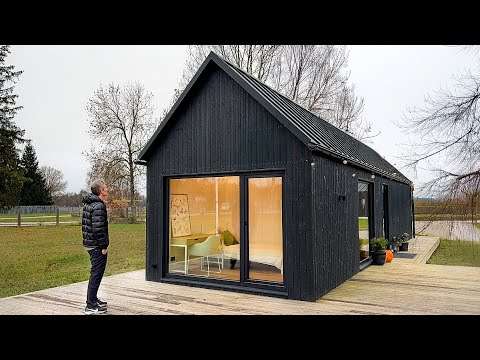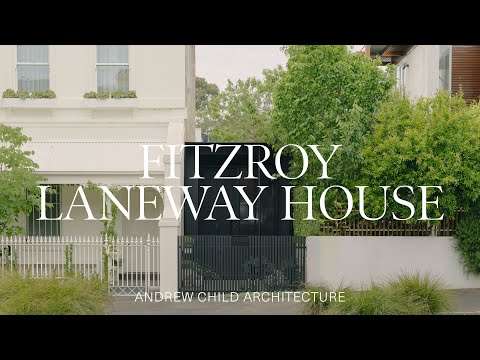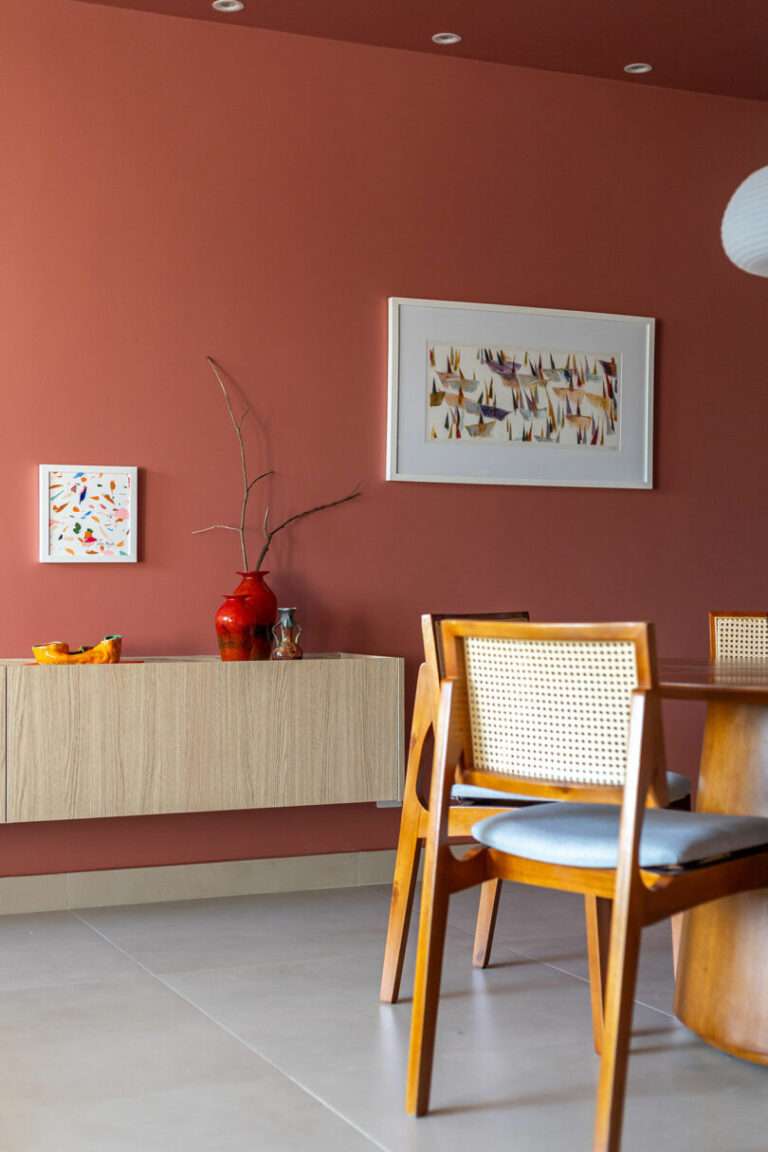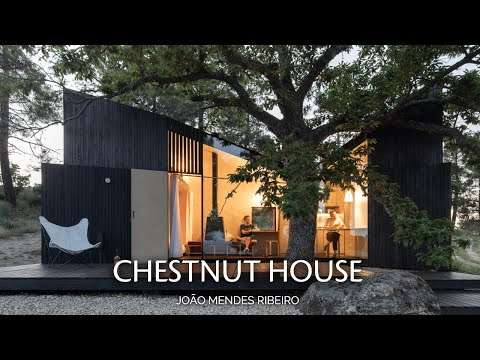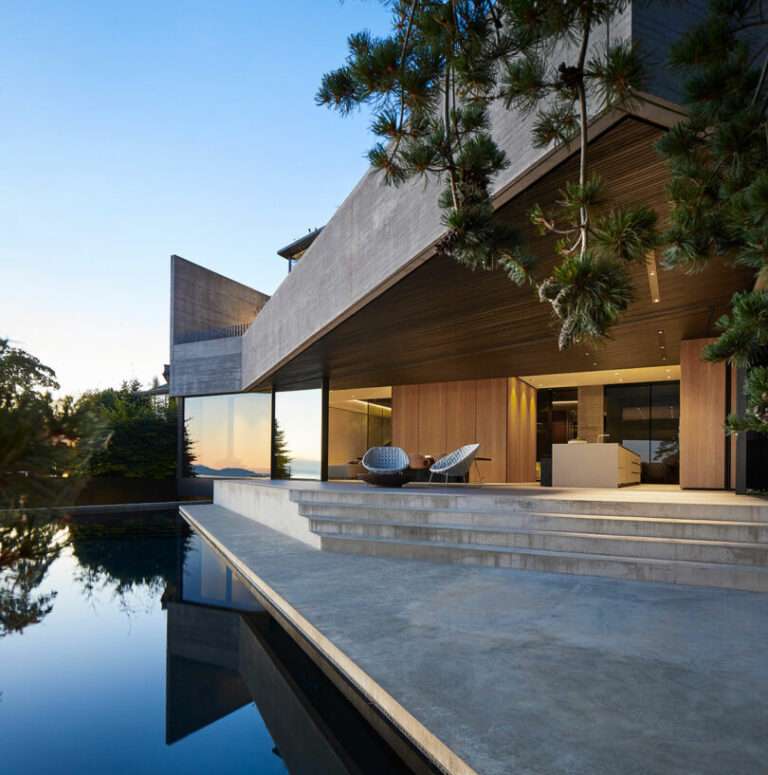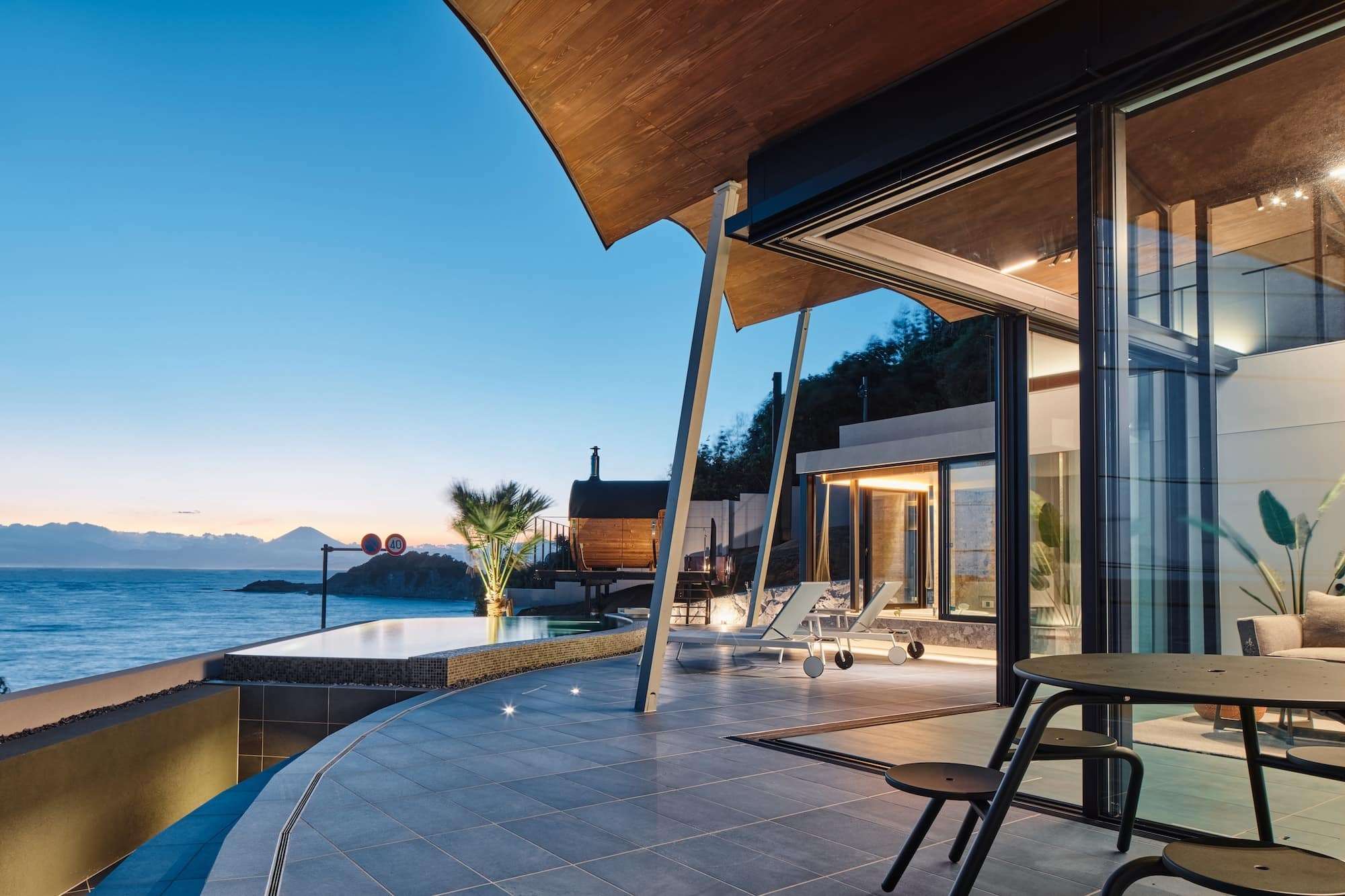
Japan is known for both its state-of-the-art skyscrapers and infrastructure and stunning natural wonders like Mount Fuji. Villa A, designed by teamSTAR, attempts to marry both worlds, bringing together modern looks with a very special brand of calm. In the process, they’re spotlighting Japan as not only a destination for culture and technology but also one to take in wonderful seascapes.
Villa A is named after Akiya Beach in Yokosuka-city, which overlooks the Pacific Ocean. It is also located near the town of Hayama, the birthplace of yachting culture in Japan. Although spacious and luxurious, the villa doesn’t stand up to the ocean; rather, it pays tribute to it through its design choices, including oceanic motifs and providing the dwellers with floor-to-ceiling windows to gaze at it.
At this villa, the first encounter with the sea doesn’t happen by staring out of a balcony. Instead, it’s a rather symbolic one. A spiral staircase that wouldn’t look out of place in the narrow, pristine white towns of Mediterranean Greece, transports the inhabitants from the ground floor to the main area.
The most striking element of Villa A is its vaulted wooden roof. Shaped like a triangle, it is divided into four arches, evoking ocean waves. These later descend to meet the floor, providing shade to those venturing to sunbathe on the deck. At the same time, they address the different elevations of the sloped terrain. The only thing that beats the view of the sea from the living room is the one from the infinity pool, located strategically to make the most of its vantage point.
The design also responds to some unique challenges, such as its position on the slope of a southwest-facing hillside—something the architects had to think about when making ocean views the main element.
“In an effort to minimize effects on the environment, the level of the floor was made to follow the site’s natural slope, reducing the amount of soil needing to be removed and carried out,” writes teamSTAR. “This design gives rise to a myriad of interior vantage points, with the entrance, living room, dining room, loft area, and well-equipped kitchen each offering a unique ocean view from its elevation. Meanwhile, the emerald green floor evokes the colorful waters of reefs and shallows, and the color scheme on the main level gives the impression one is sailing on a yacht.”
Ultimately, Villa A is a seamless bridge between inside and outside. With additional touches such as a wood-burning sauna, an outdoor kitchen, and jacuzzi, it achieves teamSTAR’s goal—to offer an oceanfront villa with the amenities of a resort.
Villa A, designed by teamSTAR, marries sweeping modern looks with a very special brand of calm.
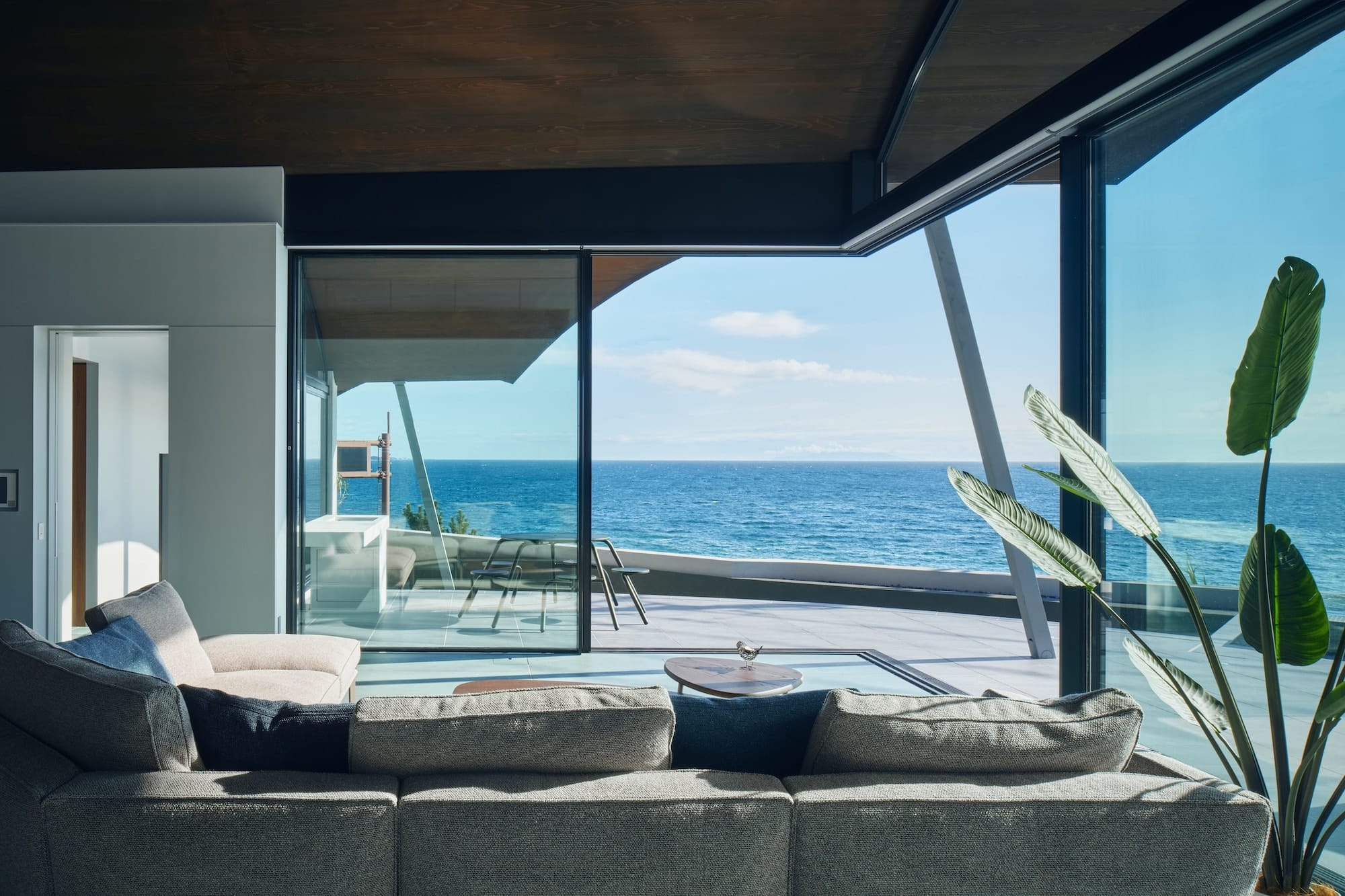
Named after Akiya Beach in Yokosuka-city, Villa A overlooks the Pacific Ocean.
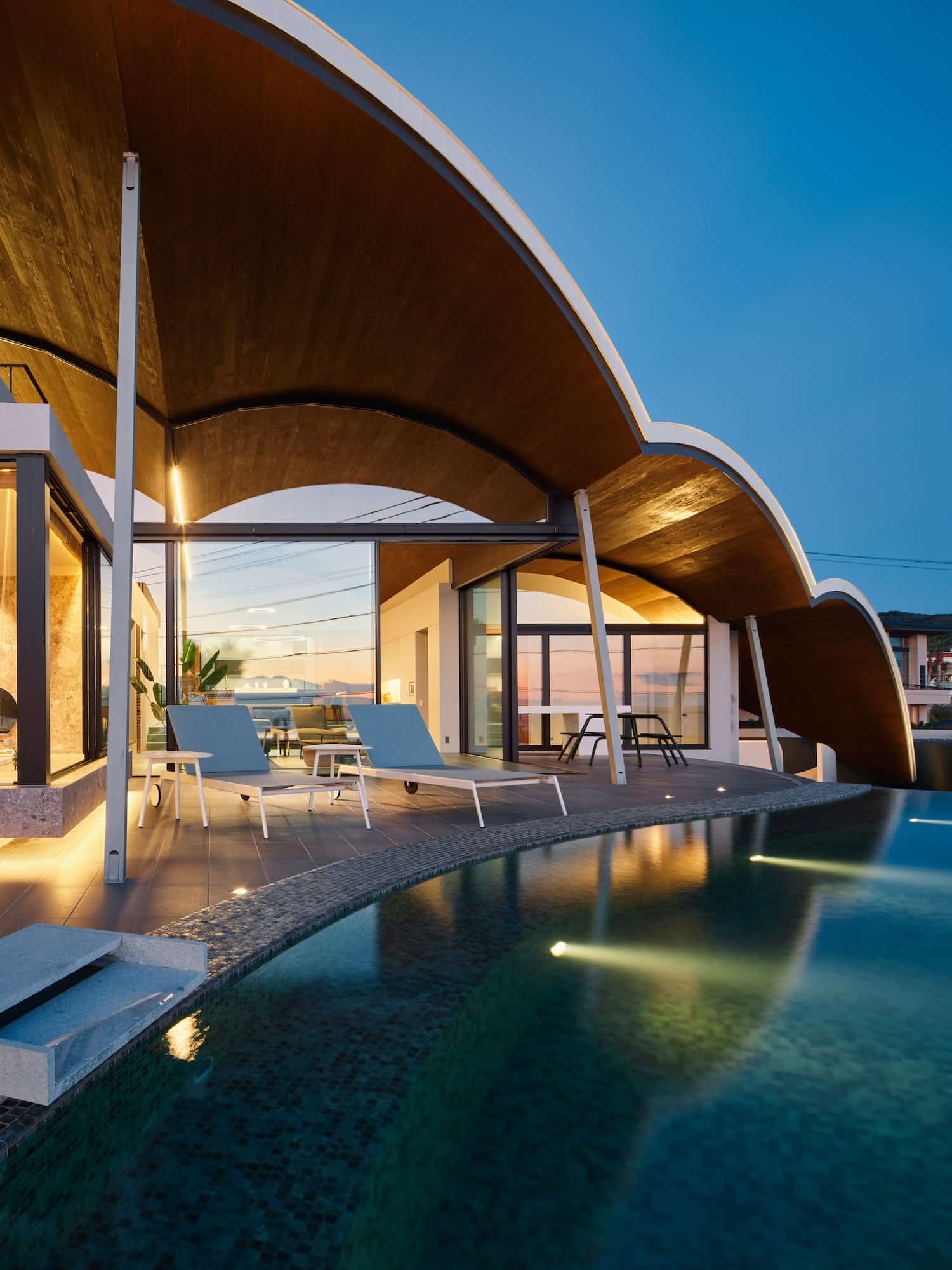
-
BEST Webhosting
Explore a comprehensive array of web hosting services designed to cater to various needs. Whether you’re an individual looking for reliable personal hosting or a business requiring high-performance solutions, BEST Webhosting offers tailored options to ensure optimal website performance, robust security, and 24/7 support.
-
Unveiling the Pillars of Web Hosting
Web hosting is the backbone of a digital presence, providing the infrastructure necessary to publish and maintain websites online. This article delves deep into the essentials of web hosting, guiding individuals and businesses to make informed decisions. Learn about hosting types, server performance, and scalability options to choose the perfect fit for your online goals.
-
Digital Experience and Coding a New Website
Building a website today involves more than creating an online presence; it’s about delivering an exceptional digital experience. This piece explores modern website design principles, user experience strategies, and advanced coding techniques. It highlights how a well-crafted website can effectively convey your brand message, captivate audiences, and drive business success.
-
How to Buy a .com.au Domain: A Buyer’s Guide to .com.au Domains
This guide is a must-read for startups and established businesses aiming to enhance their Australian online presence. Learn the steps to secure a .com.au domain that aligns perfectly with your brand identity. The article provides insights into domain registration requirements, tips for choosing a memorable domain name, and the benefits of a local domain for SEO.
- Incredible Ideas deserve Incredible DomainsWith Rapid Registration, your domain is registered almost instantly, meaning you don’t have to wait to get your business or name online!
-
Edge of Technology, Digital Transformation, and Cloud Computing
Staying competitive in today’s fast-paced digital landscape requires leveraging cutting-edge technologies. This article explores the vital roles of Digital Transformation (DT) and Cloud Computing in modern business strategies. Understand how these technologies drive efficiency, foster innovation, and enable organisations to scale operations seamlessly.
-
The Best WordPress Plugins for Email Marketing to Grow and Engage Your Subscriber List
Email marketing remains a powerful tool for audience engagement and lead conversion. Discover top WordPress plugins like Mailchimp, Constant Contact, OptinMonster, and Thrive Leads. This article provides detailed guidance on creating effective opt-in forms, segmenting email lists, automating campaigns, and tracking metrics for successful email marketing strategies.
-
The Best WordPress Caching Plugins to Optimize Site Speed and Performance
Website speed and performance are crucial for user experience and SEO rankings. This detailed review covers the most effective WordPress caching plugins, including W3 Total Cache, WP Super Cache, WP Rocket, WP Fastest Cache, and LiteSpeed Cache. Learn how these plugins enhance site performance by minimising load times and optimising server resources.
Although spacious and luxurious, the villa doesn’t stand up to the ocean but rather pays tribute to it through its design choices.
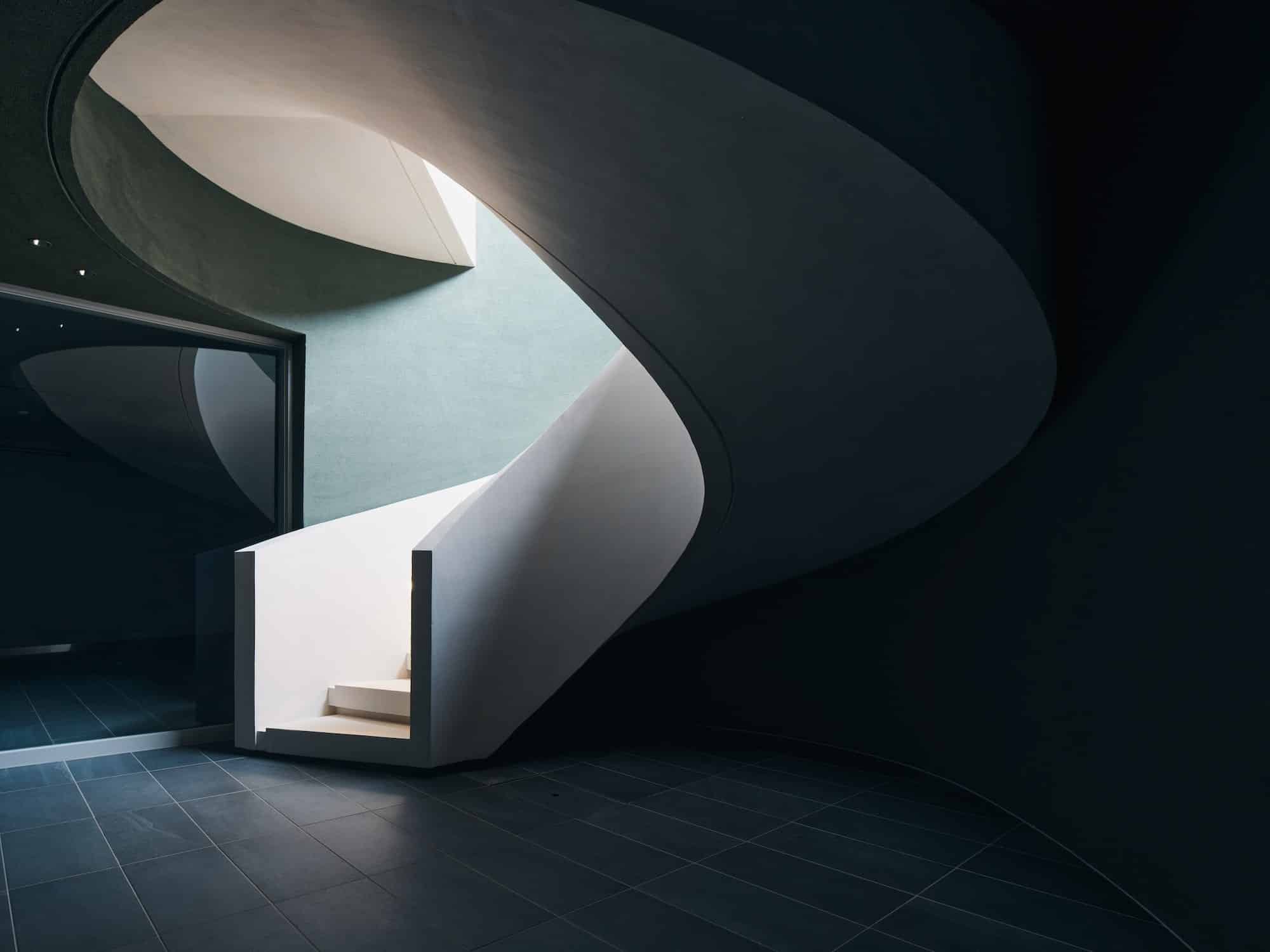
The most striking element of Villa A is its vaulted wooden roof.
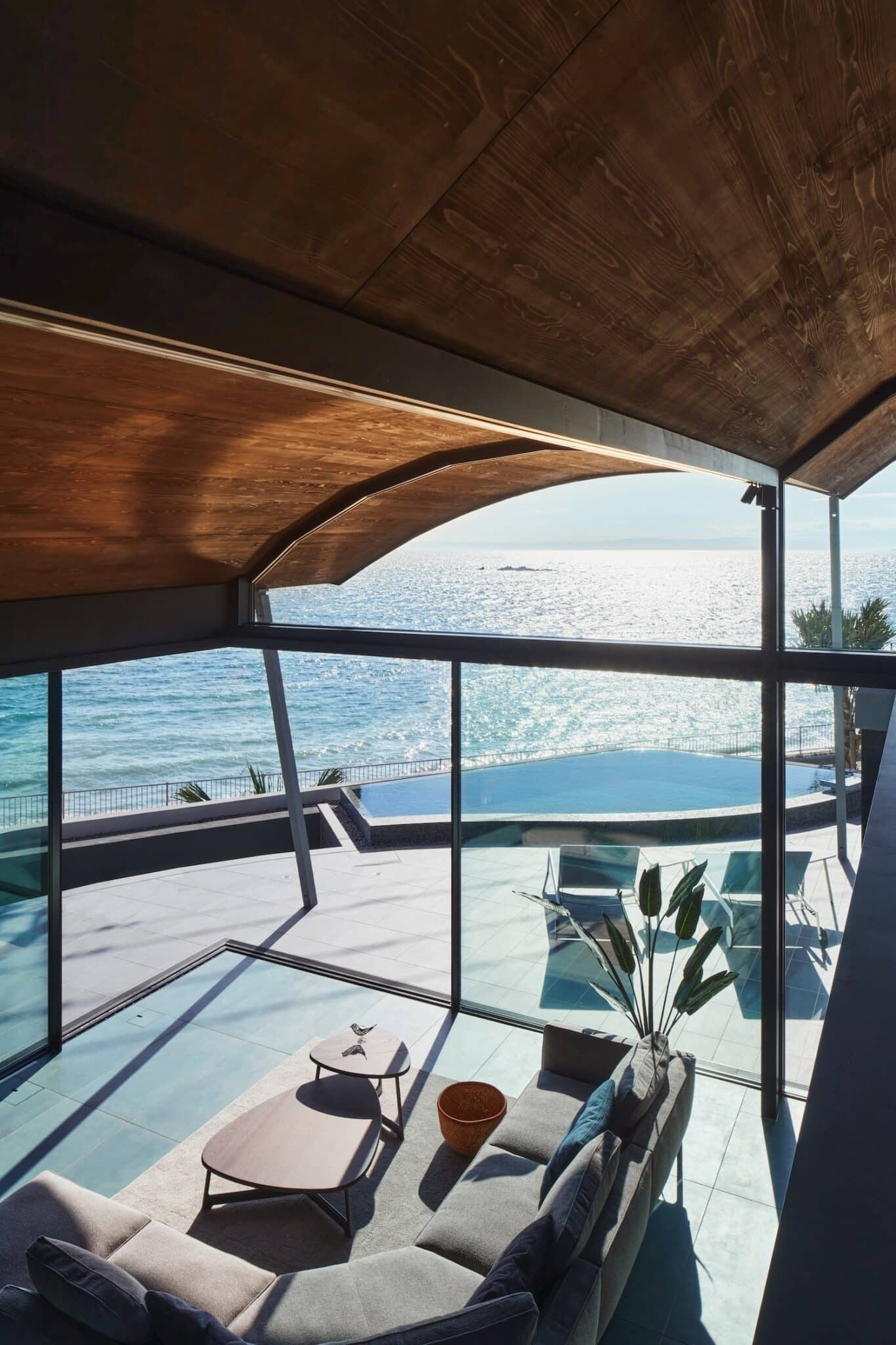
A spiral staircase that wouldn’t look out of place in the narrow, pristine white towns of Mediterranean Greece greets the guests.
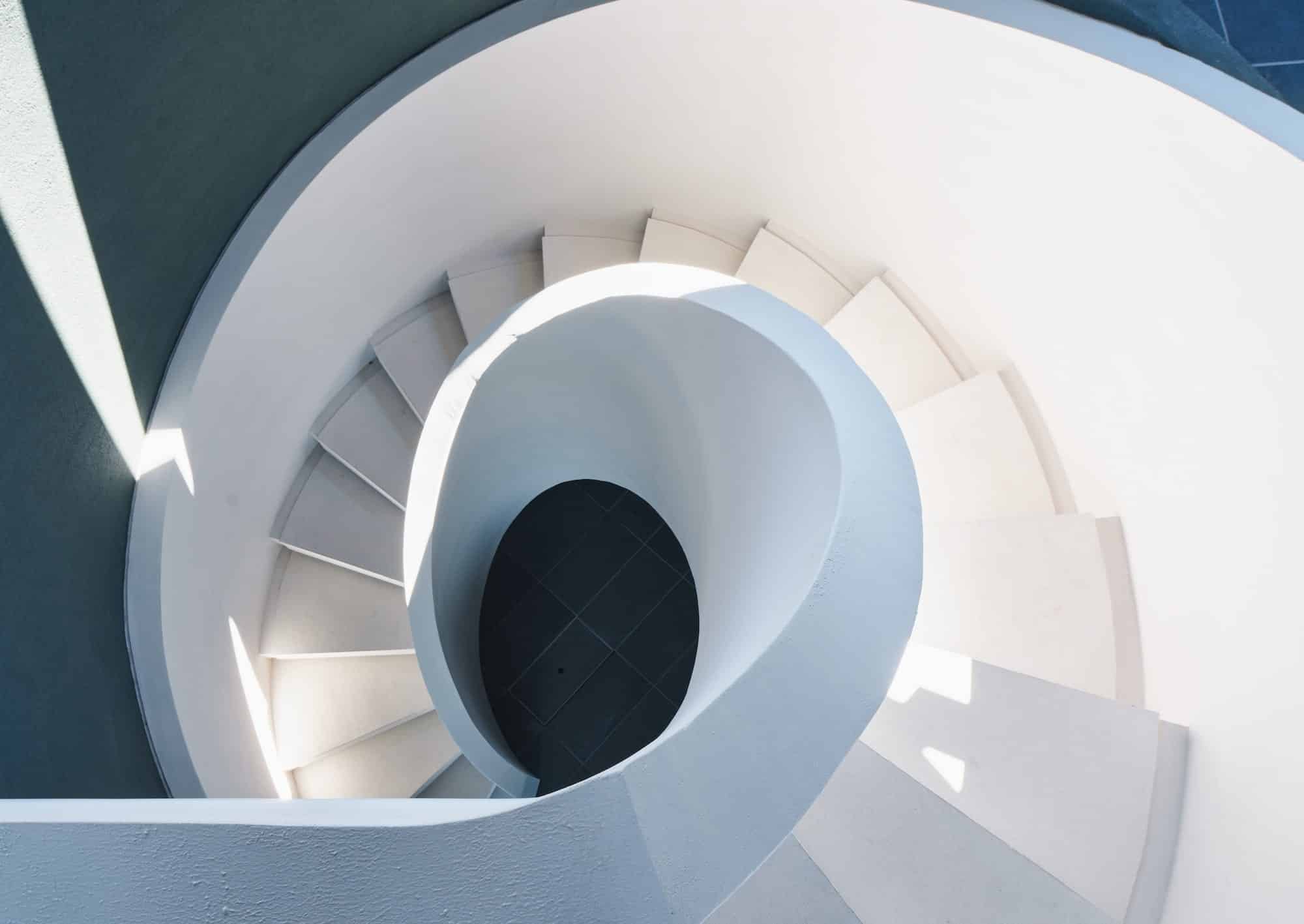
The design also responds to some unique challenges, such as its position on the slope of a southwest-facing hillside.
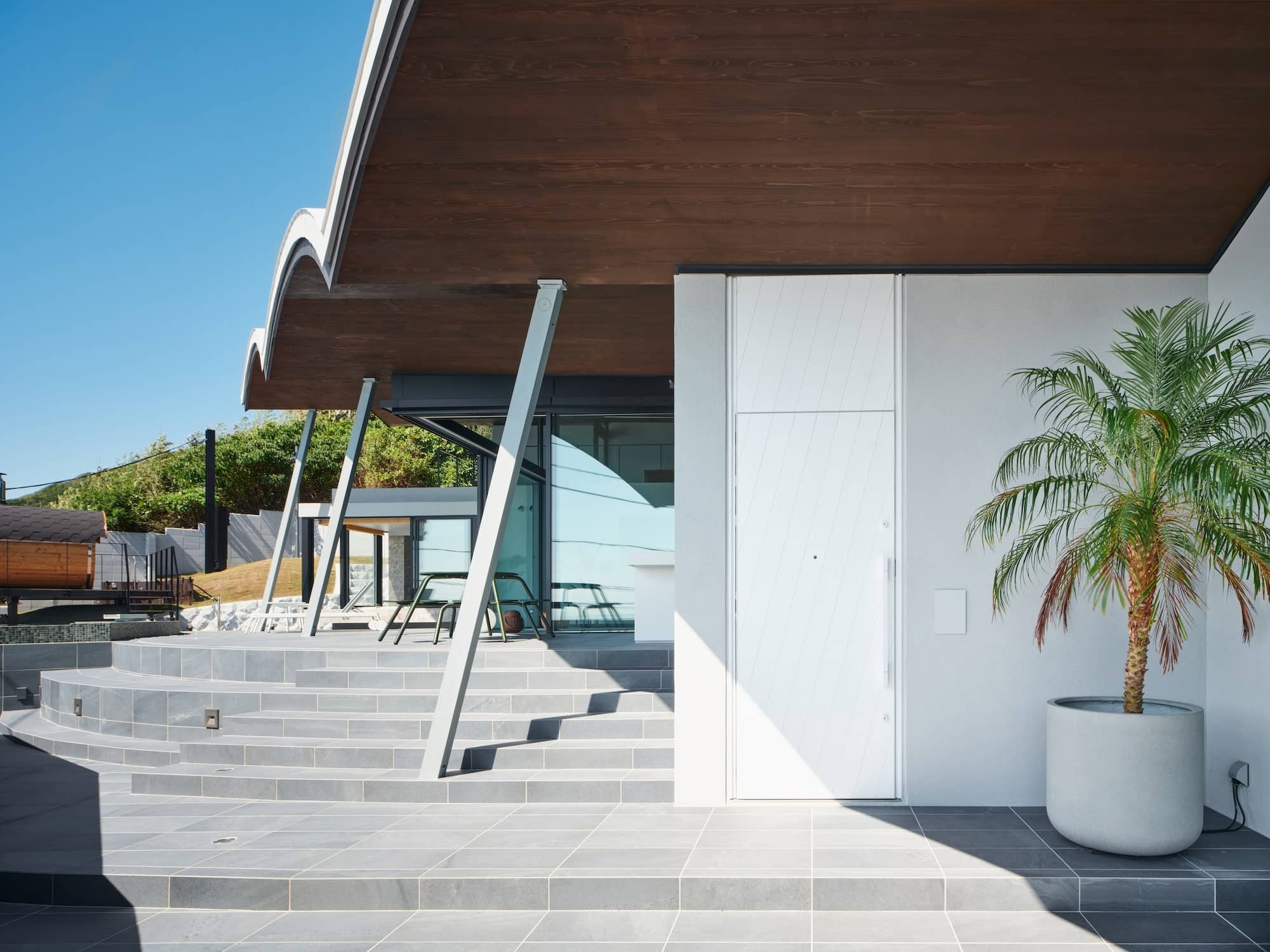
The ocean is ever present, whether through oceanic motifs or floor-to-ceiling windows to gaze at it.
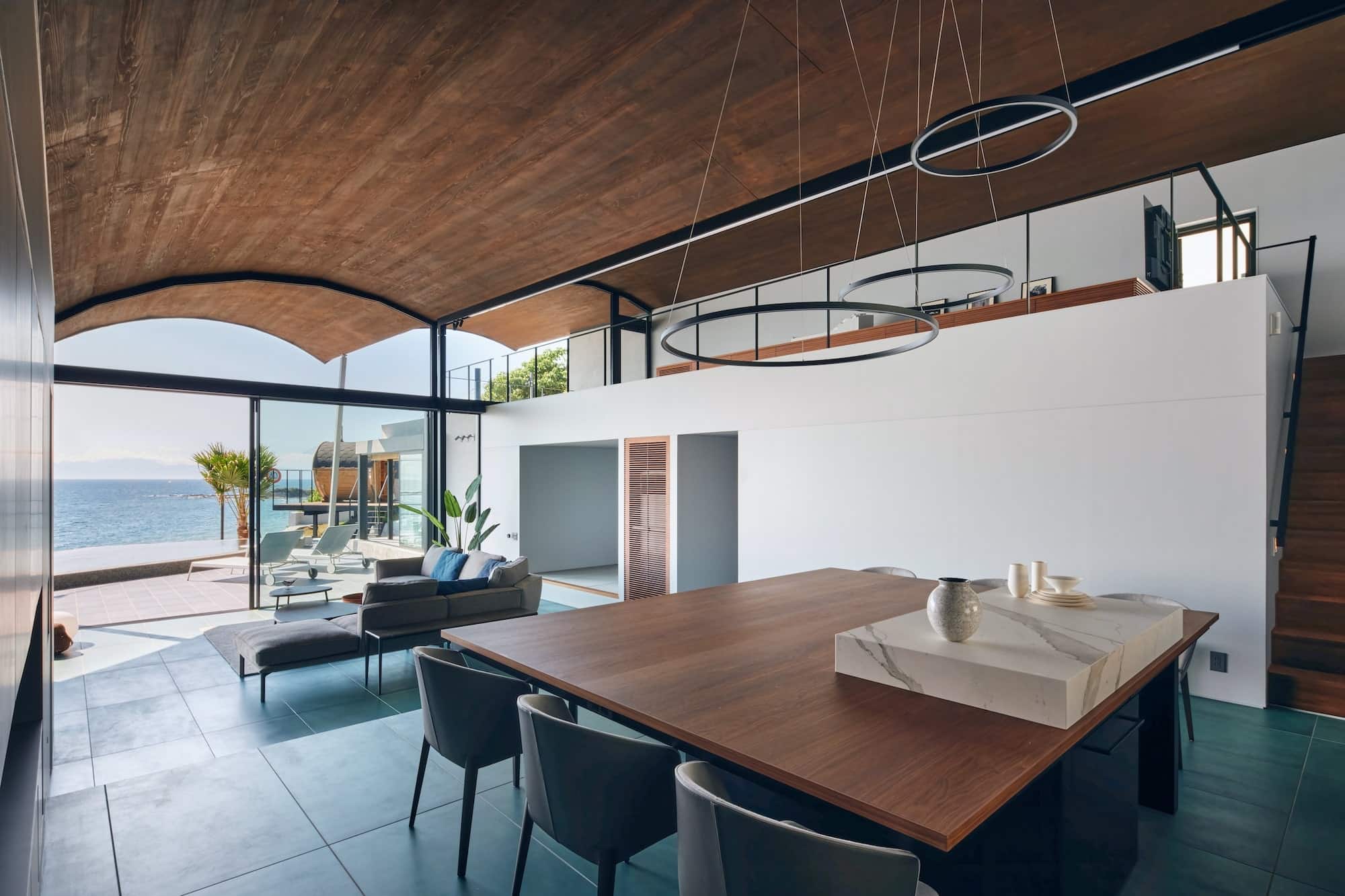
The only thing that beats the living room’s view of the sea is the one from the infinity pool, located strategically to make the most of its vantage point.
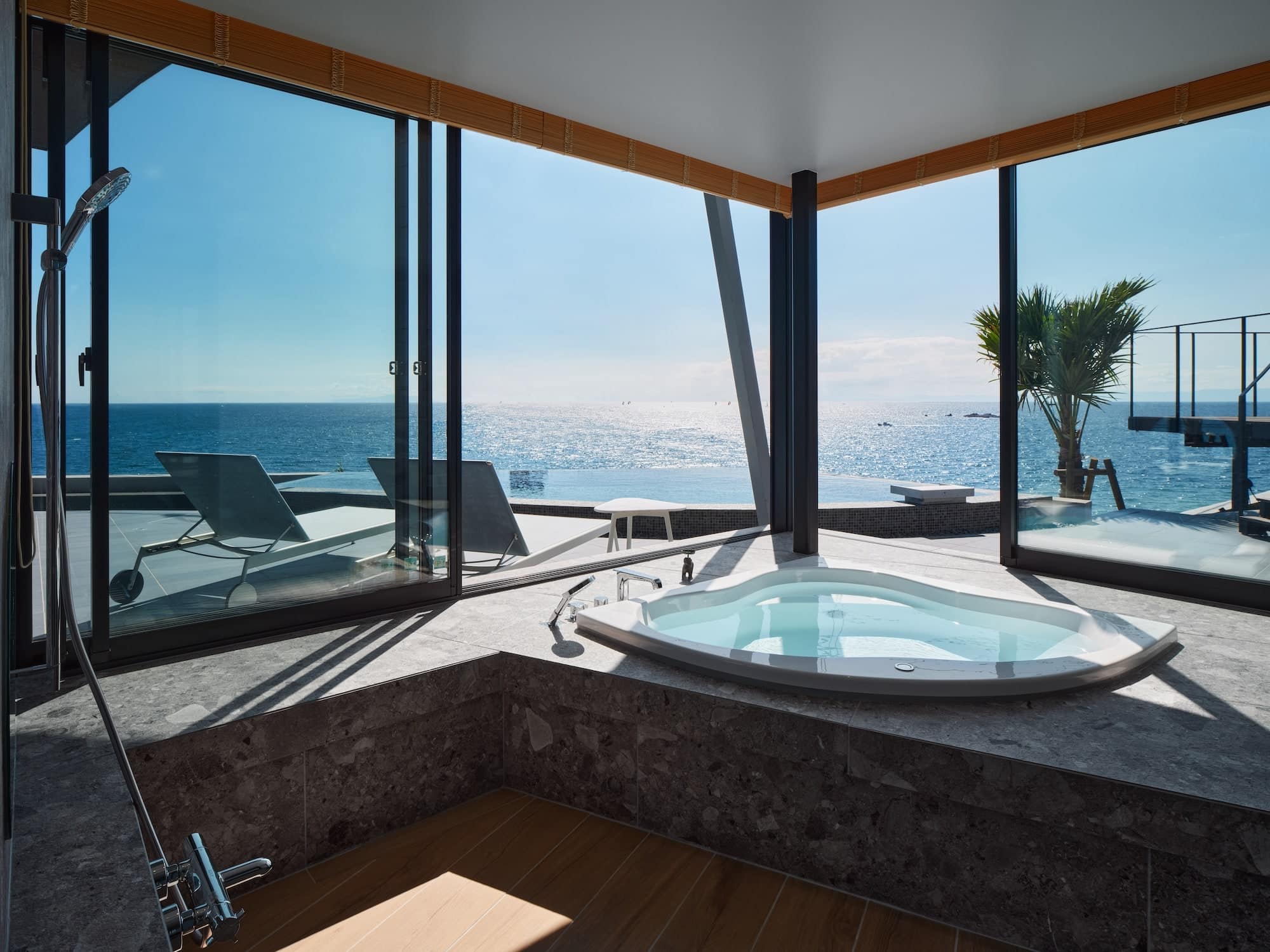
“This design gives rise to a myriad of interior vantage points, with the entrance, living room, dining room, loft area, and well-equipped kitchen each offering a unique ocean view from its elevation.”
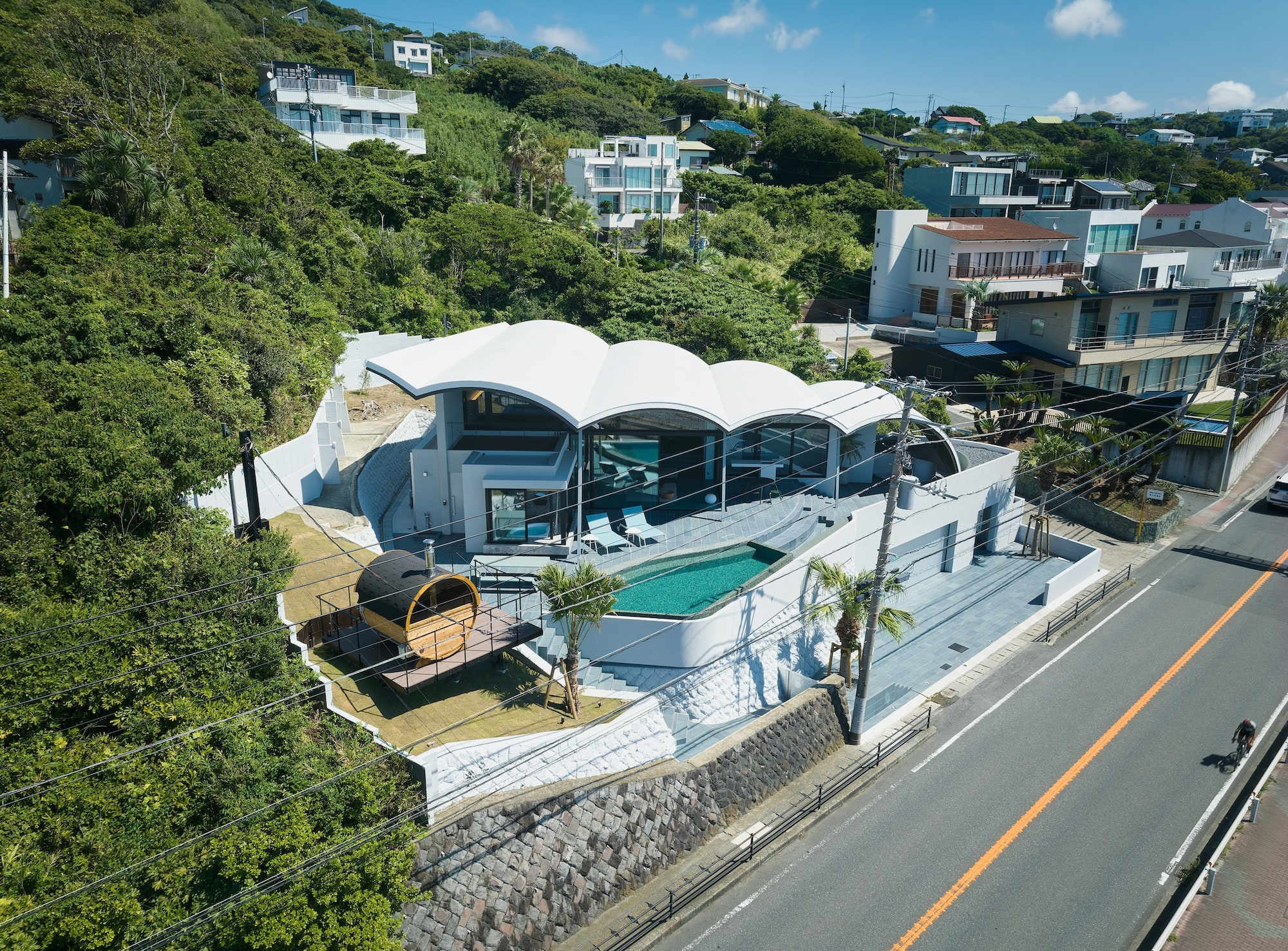
With additional touches such as a wood-burning sauna, an outdoor kitchen, and a jacuzzi, it achieves teamSTAR’s goal—to offer an oceanfront villa with the amenities of a resort.
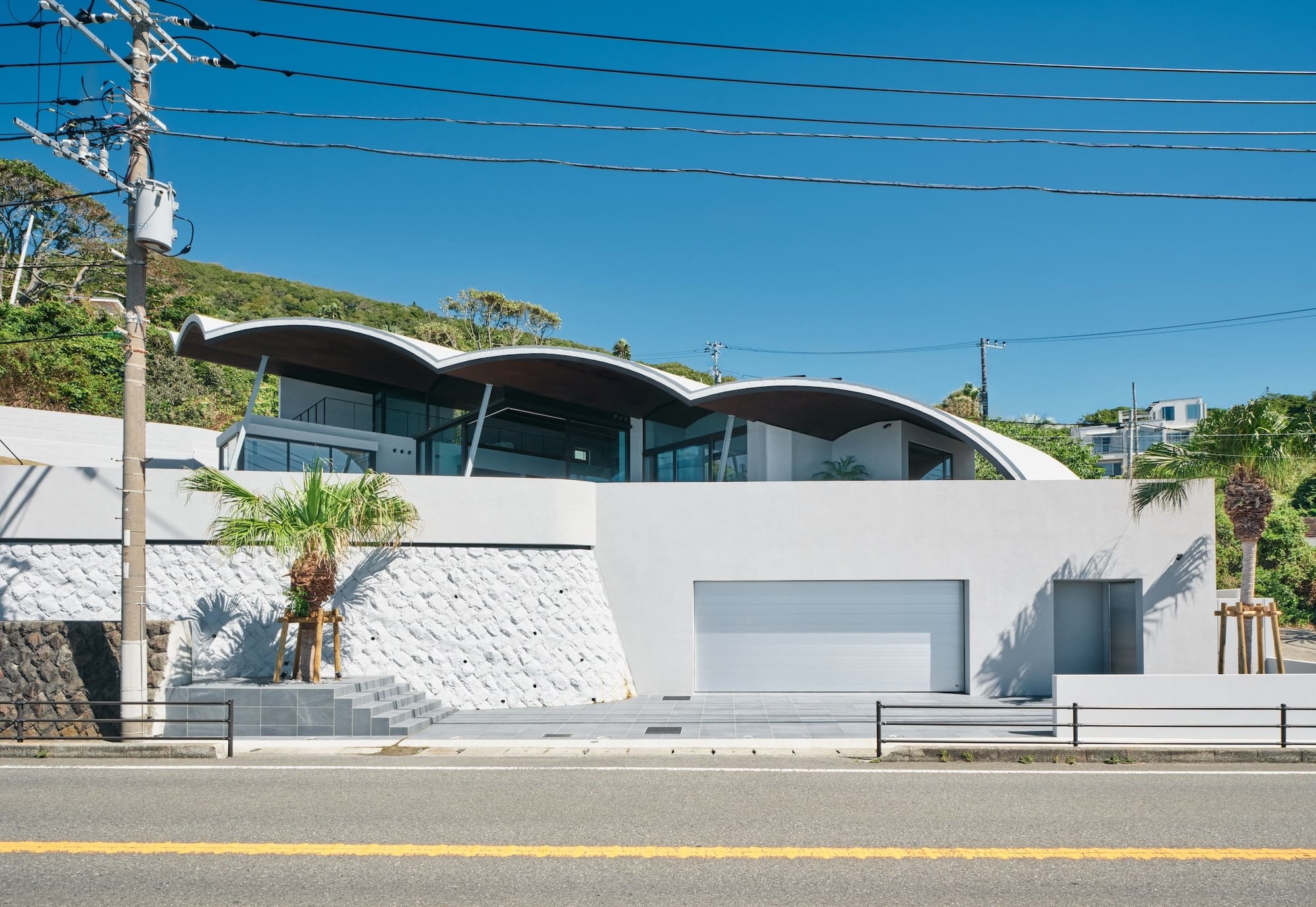
teamSTAR: Website
My Modern Met granted permission to feature photos by teamSTAR.
Related Articles:
100-Year-Old House in Japanese Village Looks Like It’s Blowing a Bubble
Retired Boeing 737 Is Transformed Into a Luxury Villa on the Cliffs of Bali
Luxury Resort in Thailand Takes Design Cues From the Golden Age of Train Travel
Dreamy Floating Spiral Architecture Inspired by the Golden Ratio
