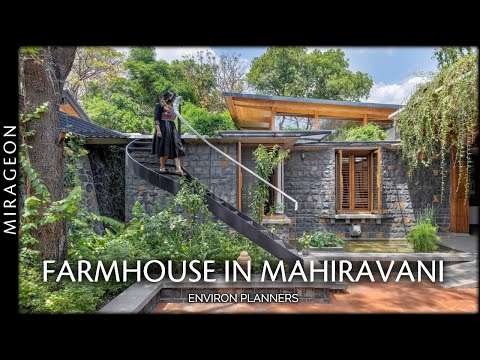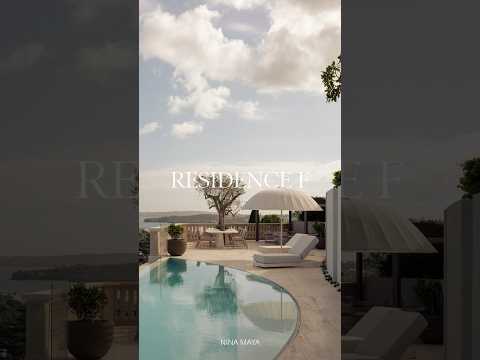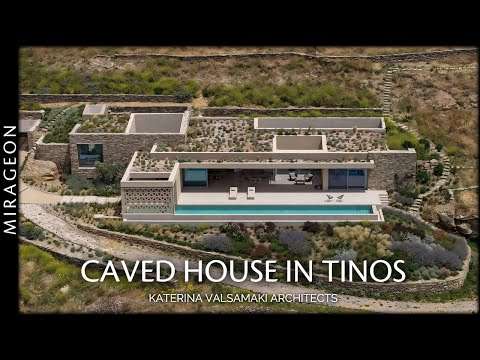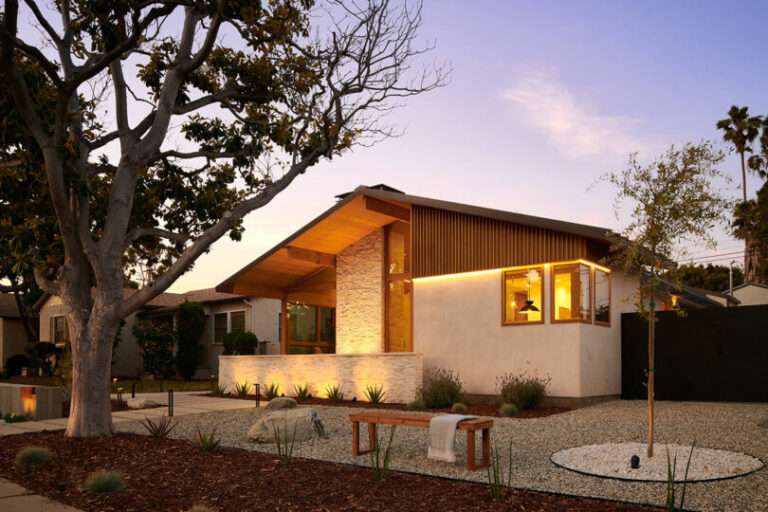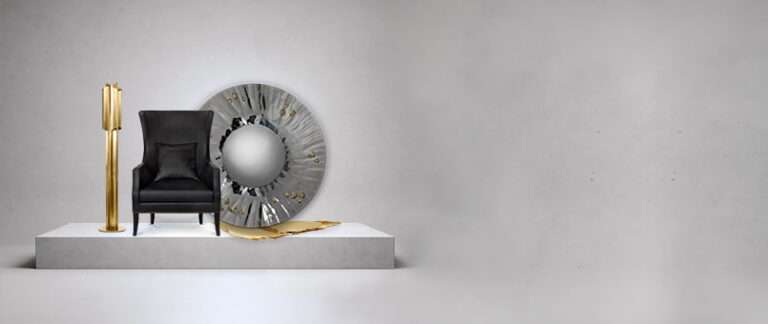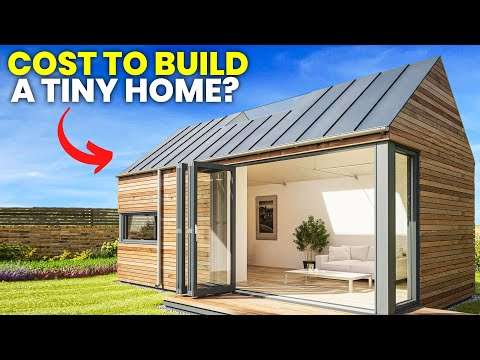Modern Modular is bringing their modern prefab homes to the American Market. What started as a trip to see the Looking Glass, a prefab home with floor to ceiling windows on two sends ended up with a conversation with the man who built them. In this video I’m sitting down with Dustin from Modern Modular to talk about the new models and where they’re available. Watch to learn more about modern modular, their new models and expansion into the USA.
Check out Modern Modular: https://www.modernmod.ca
Add me on instagram: https://www.instagram.com/kerrytarnow/?hl=en
_______________________________________
Shop my Amazon Store for items I’m using, wearing and like:
https://www.amazon.com/shop/kerrytarnow
What I’m Wearing:
https://amzn.to/3IE6lwQ
Get In my Kitchen:
https://amzn.to/43iobz3
What I’m using to make Videos:
https://amzn.to/3MnJU0k
*all content on this YouTube channel reflects my own person opinion and should not be taken as legal advice or investment advice. Please seek out the guidance of trained and licensed individuals before making any decisions. Some of the links that appear on this video are from companies which Kerry Tarnow will earn an affiliate commission.
#hometour #prefabhome #cottage
