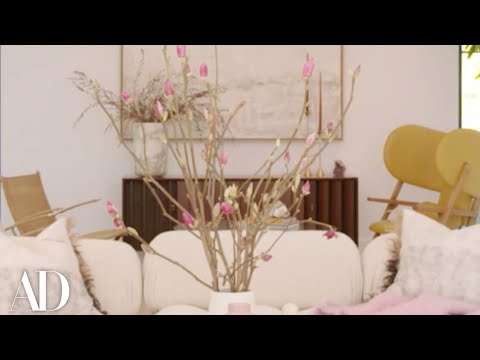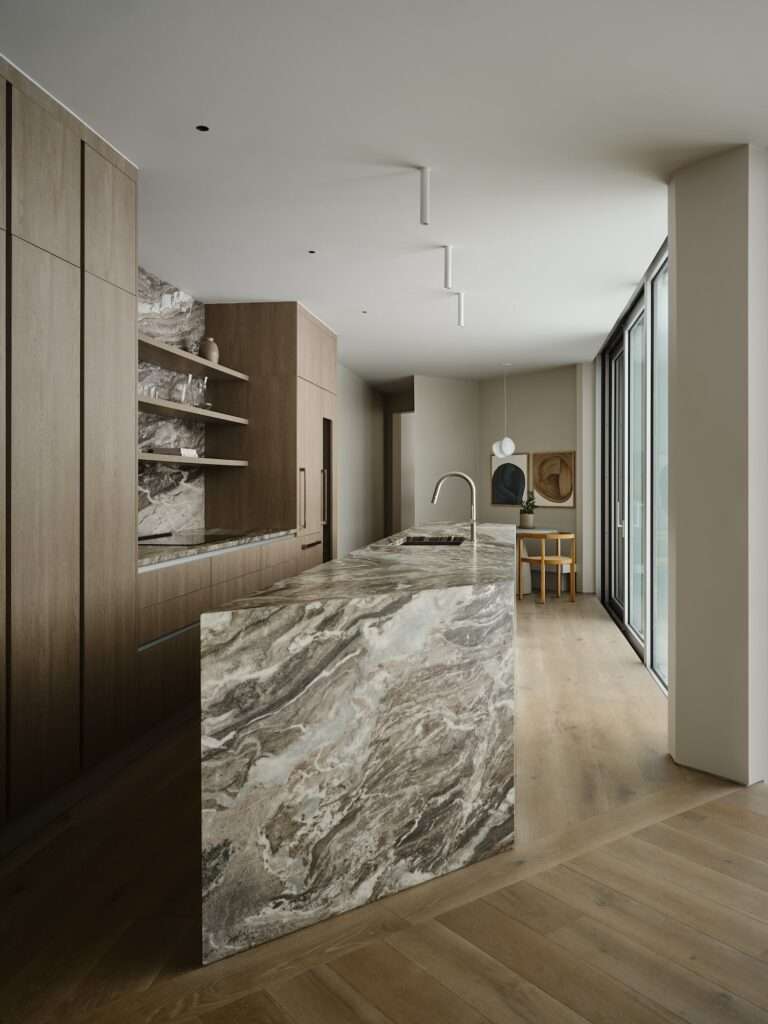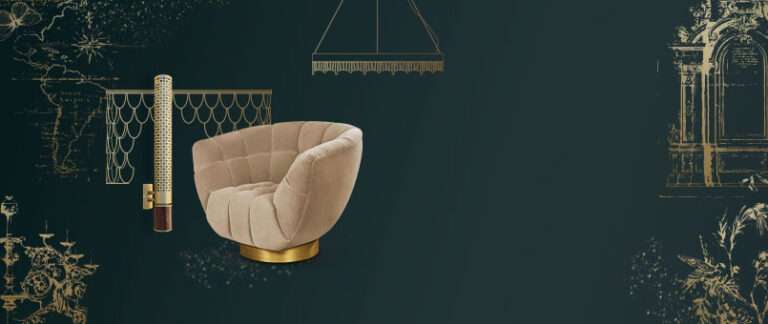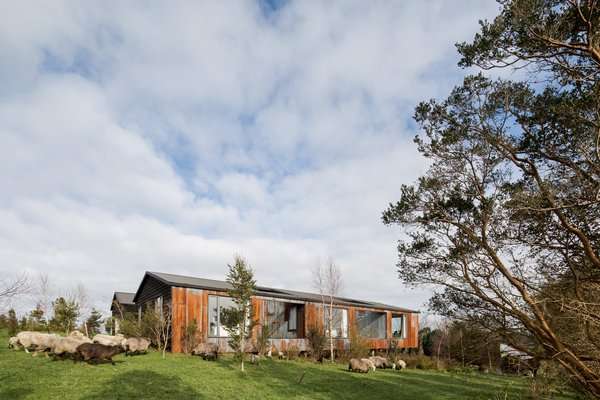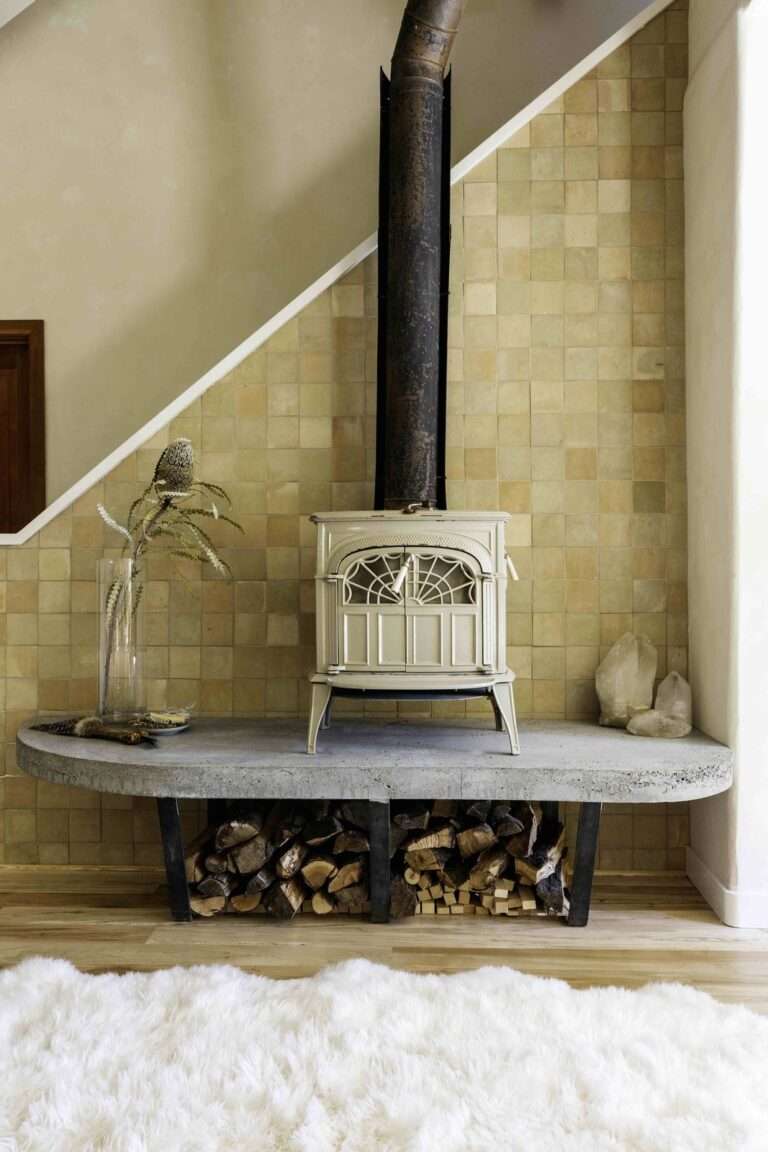In Seattle’s historic Wedgwood neighborhood, a 1970s home has been revitalized for modern living, thanks to a collaboration between Best Practice Architecture and Ainslie-Davis, a family-owned contracting firm with a sentimental connection to the property. The home, originally crafted by the late uncle of the Ainslie Davis team, has been reimagined to accommodate the evolving needs of a young family while respecting its architectural lineage.
The project, affectionately named The Wedge(wood), embodies a thoughtful balance of preservation and transformation. The redesign begins with the heart of the home – the kitchen. Outdated and enclosed, the space was opened up to establish a fluid connection to the dining area. A wooden bench now anchors the room, seamlessly transitioning between the kitchen and dining space. The addition of a lowered leaf on the kitchen island encourages the children’s active participation in meal prep, making the space as functional as it is welcoming.
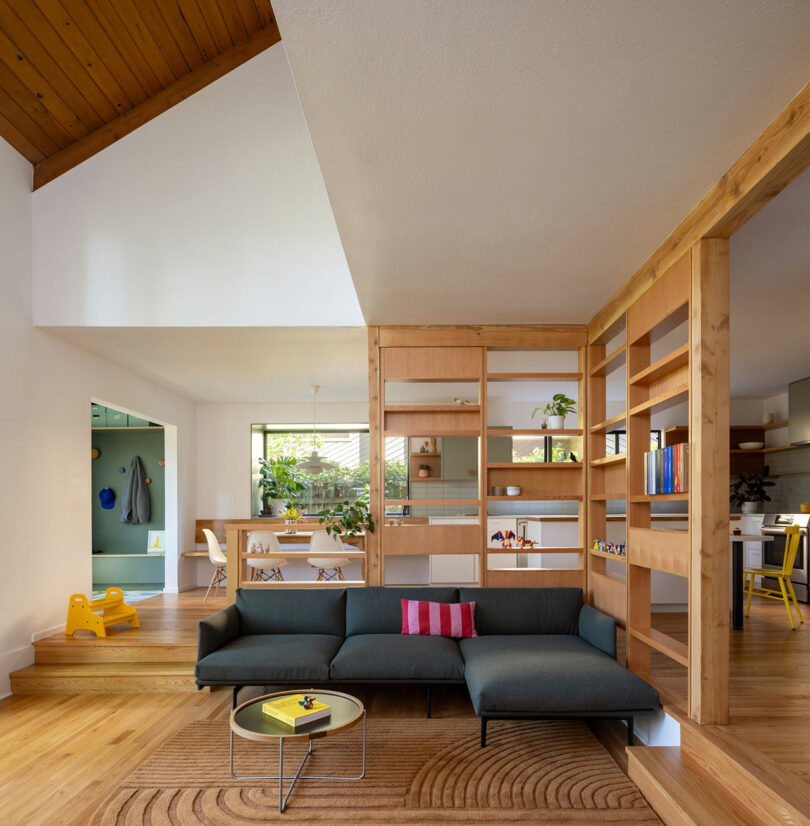
The redesign also honors key original features, such as the sunken living room and its vintage wood-burning stove, giving nostalgic nods to the home’s past. To better integrate this space with the adjacent kitchen and dining areas, the architects replaced partial-height walls with custom wood shelving, maintaining openness while subtly delineating the zones. The shelves wrap the seating area without disrupting sightlines to the outdoors.
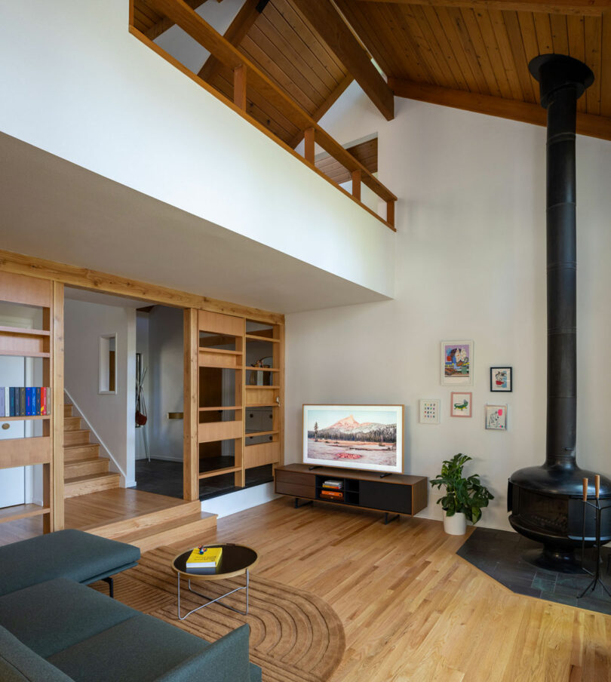
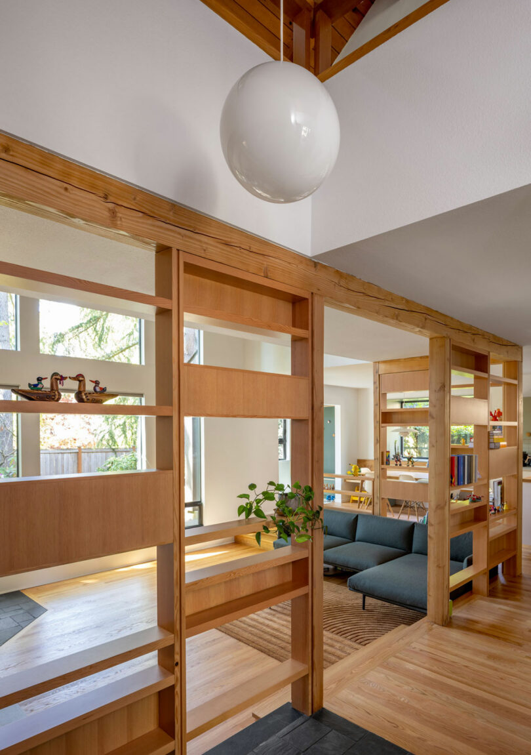
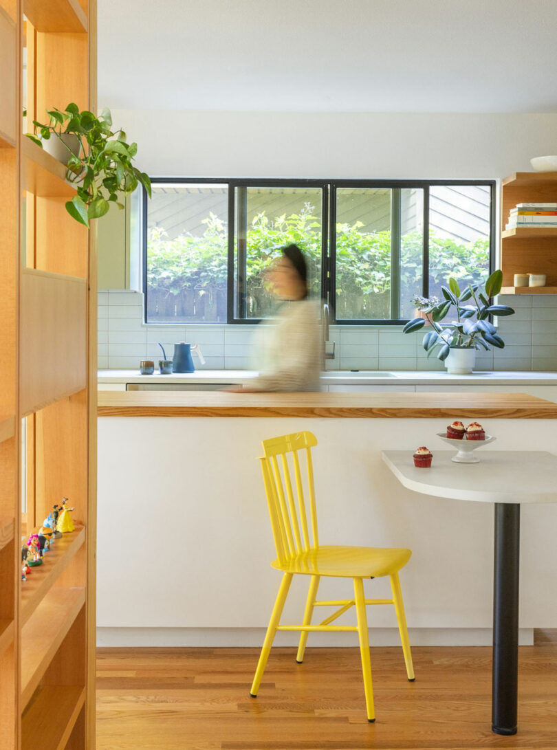
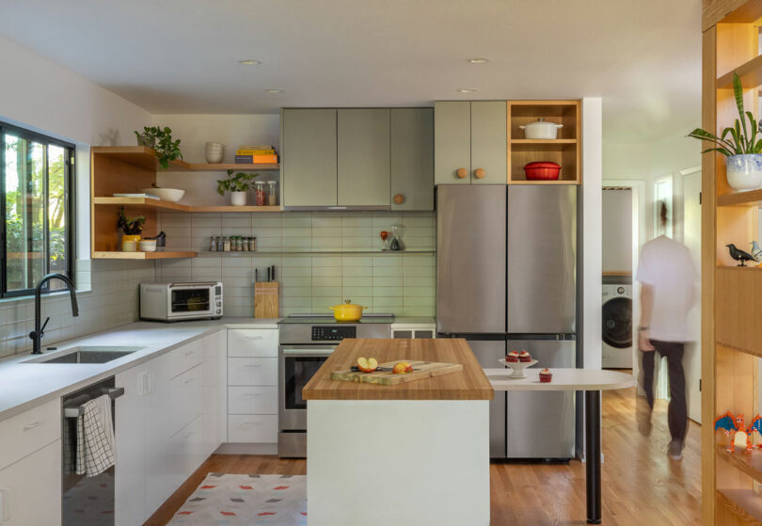
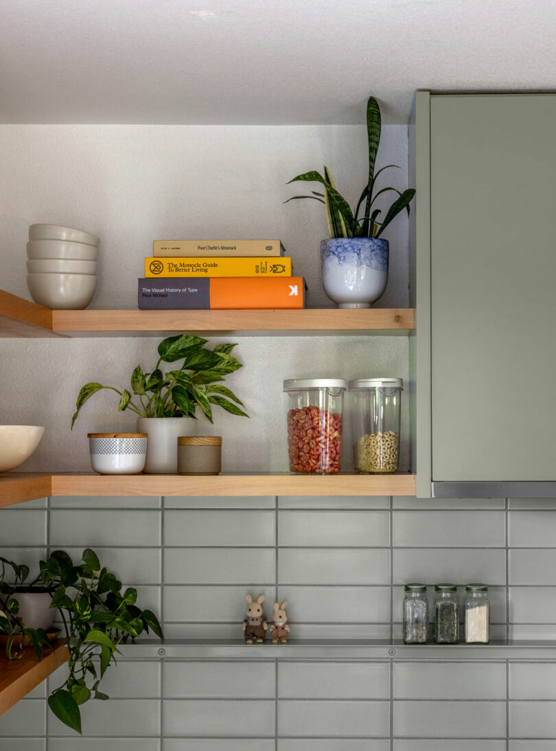
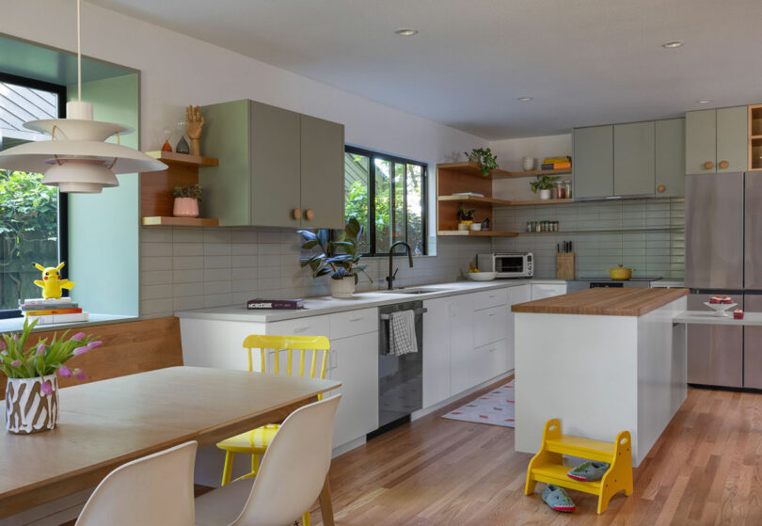
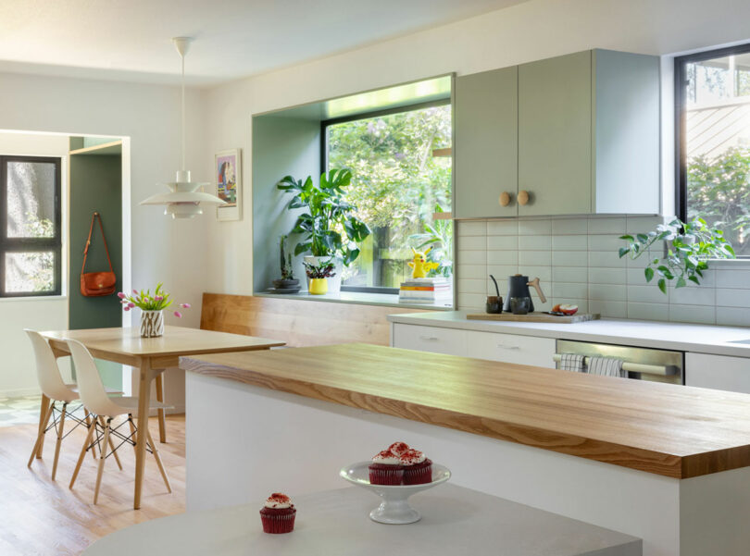
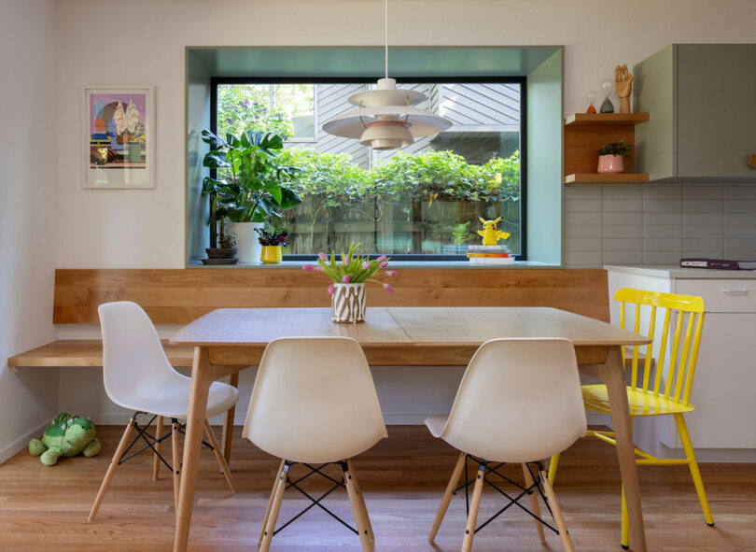
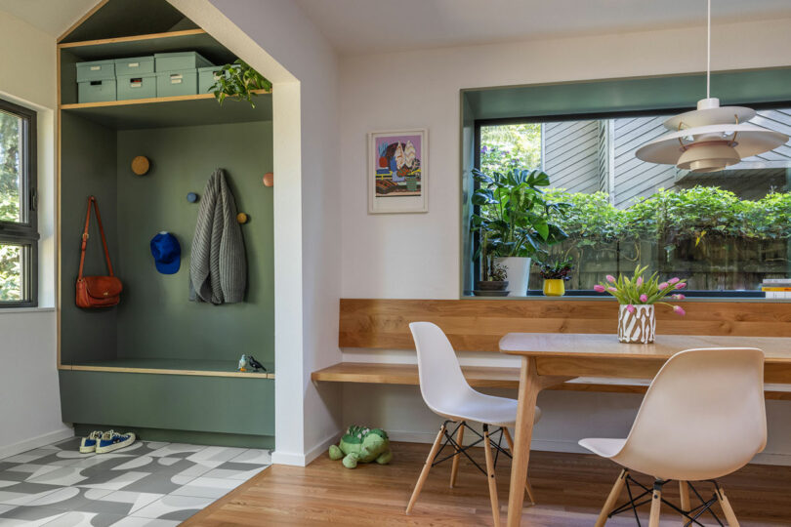
One of the most significant structural changes was the conversion of a covered porch into a dedicated mudroom. In a city known for its rainy weather, this space – featuring patterned tiles and ample storage – provides a practical and cheerful entryway for managing wet gear. This update added valuable square footage to the home, directly addressing the needs of the active household.
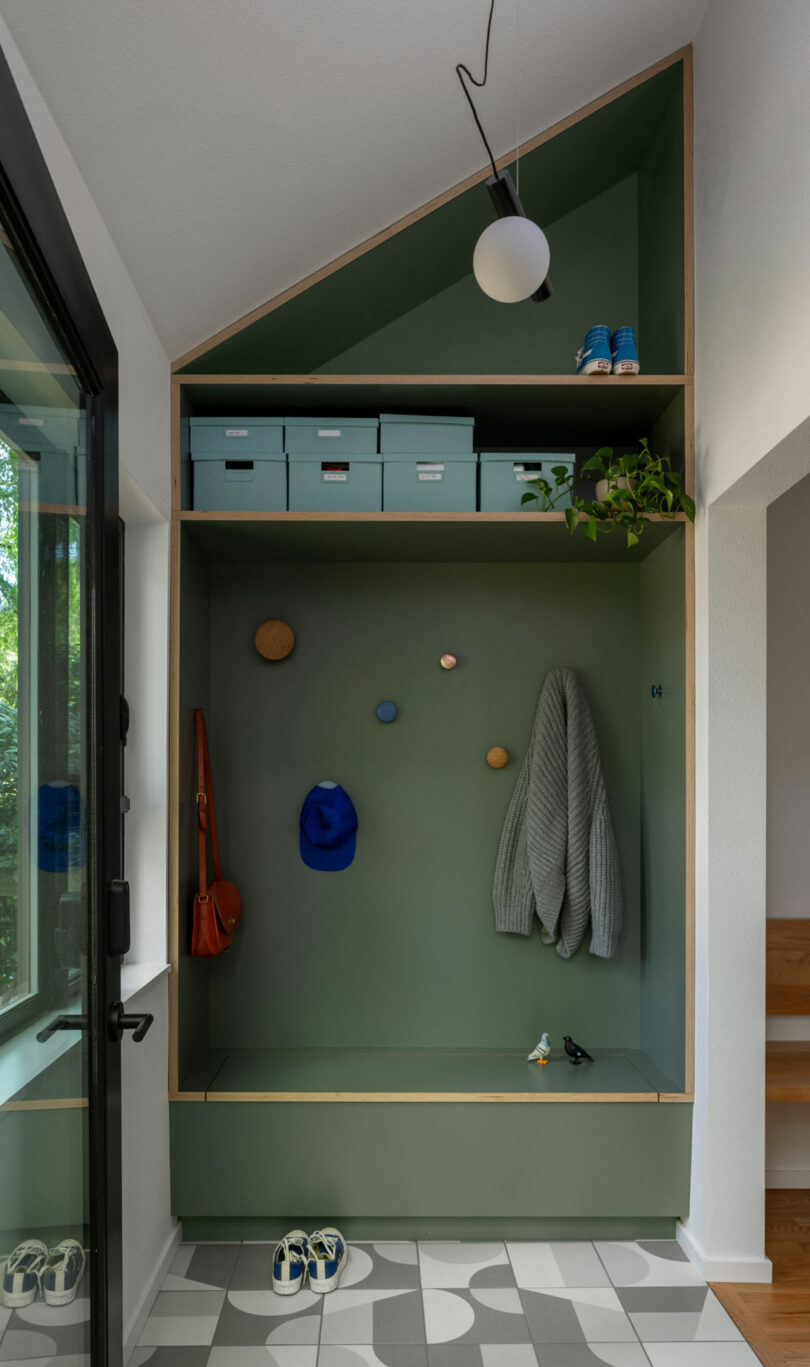
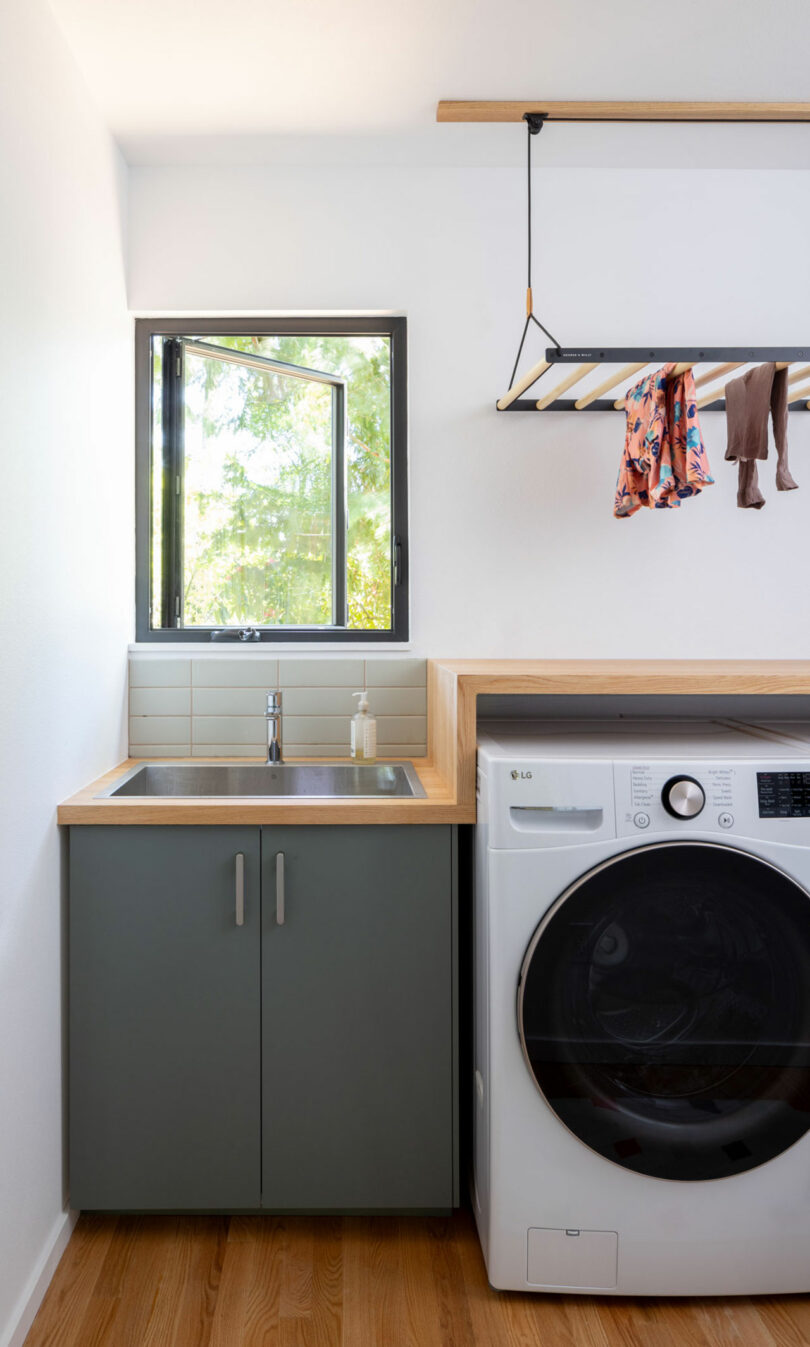
Upstairs, the renovations continued with the addition of a full bathroom and the reconfiguration of an underutilized great room into a bedroom and playroom for the family’s younger members. The primary suite underwent a transformation that maximized natural light from clerestory windows and introduced an airy connection between the bedroom and a newly designed spa-like bathroom. By removing the top portion of a dividing wall, the space now offers serene views of the surrounding trees and sky, enhancing the home’s tranquil ambiance.
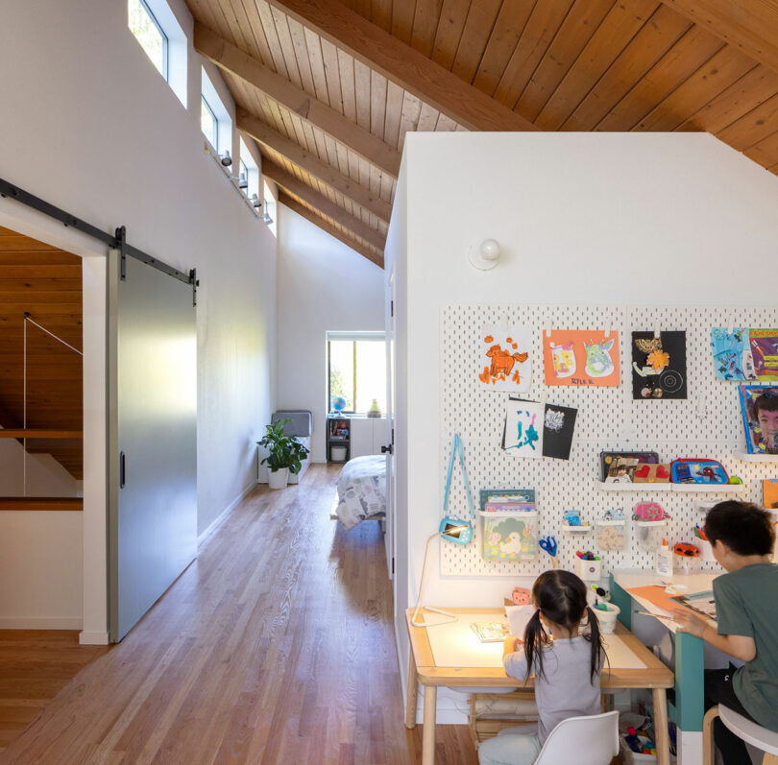
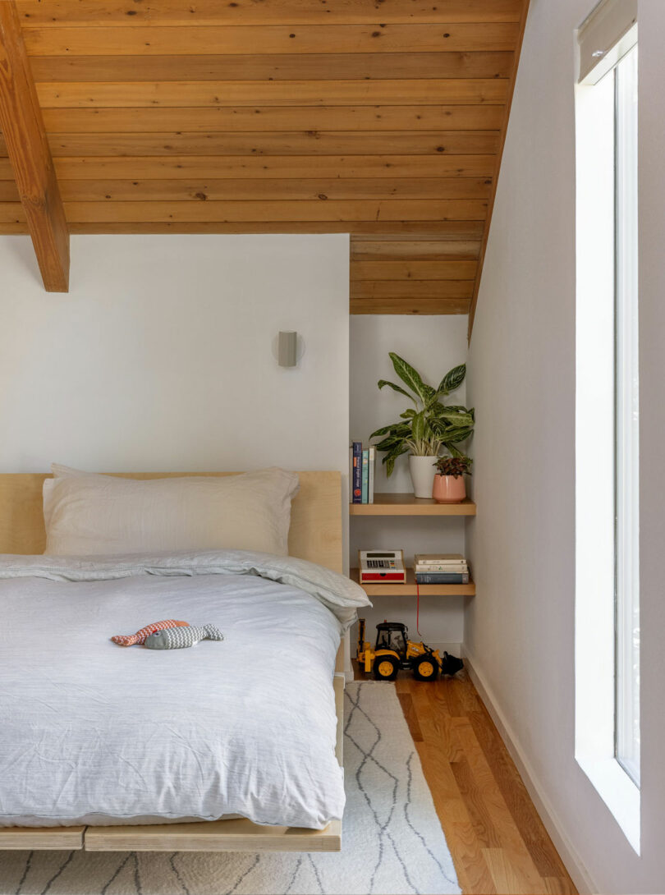
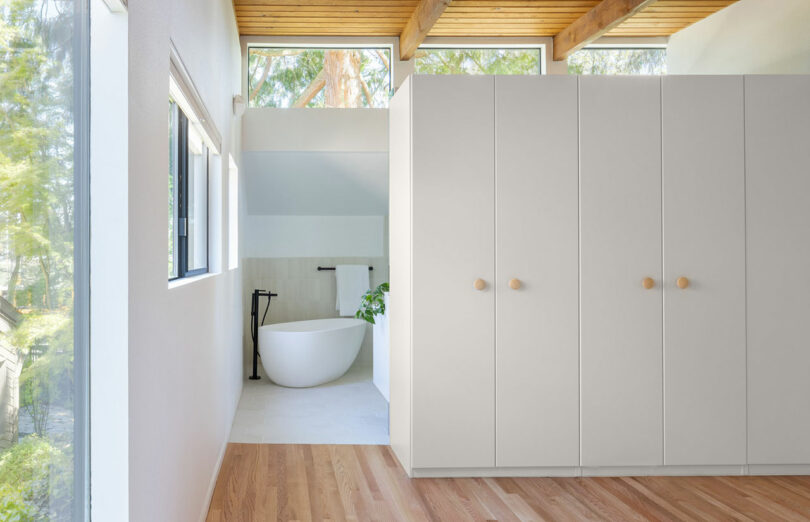
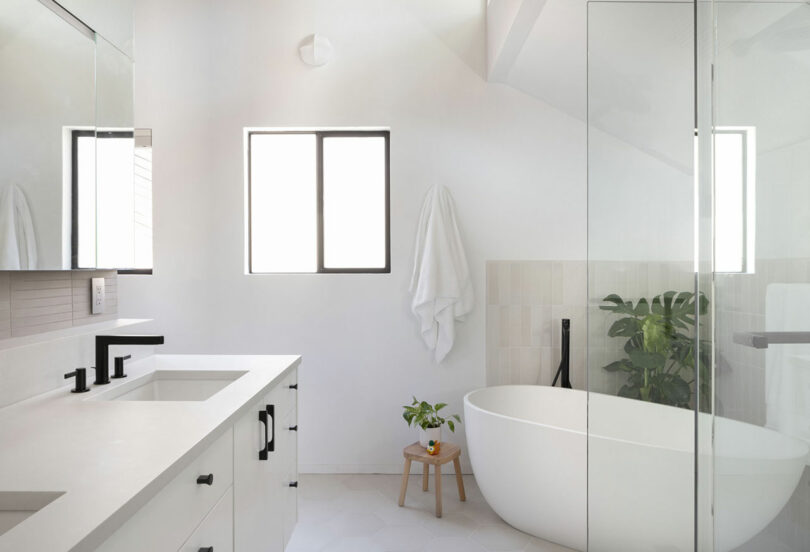
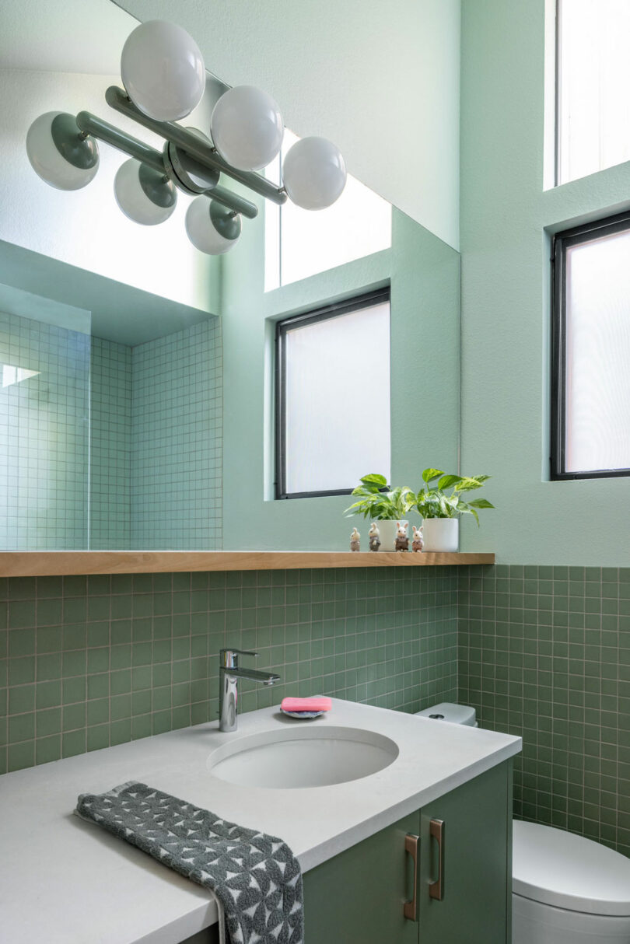
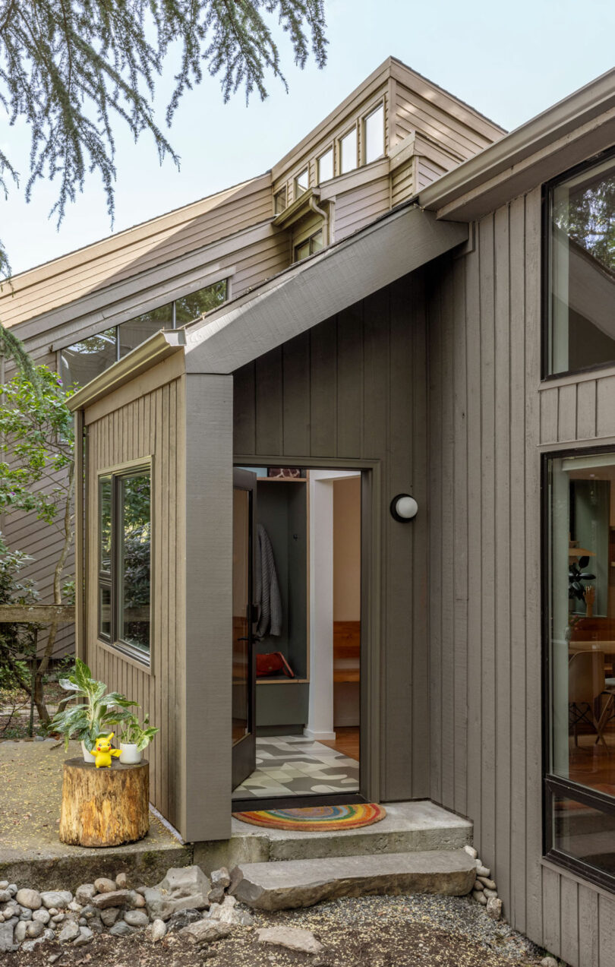
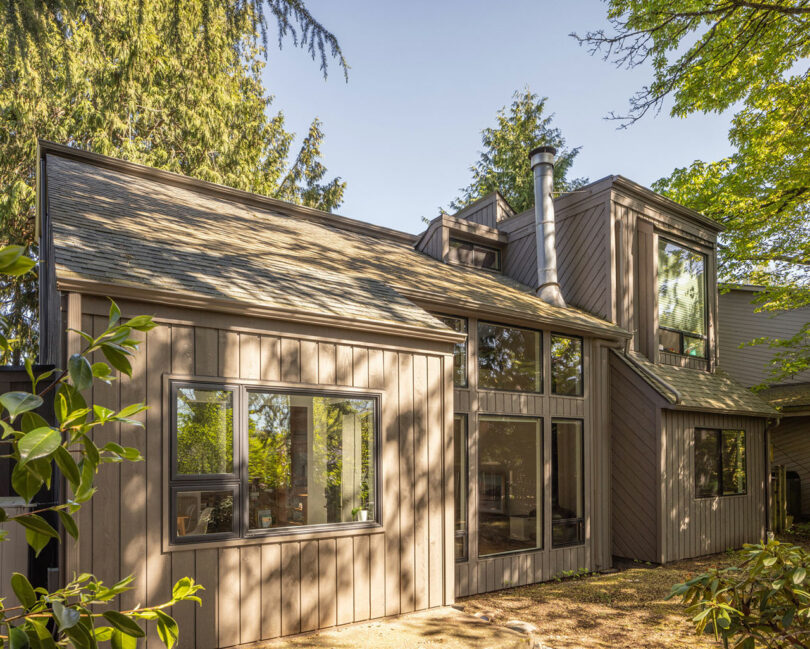
For more information on Best Practice Architecture, visit bestpracticearchitecture.com.
Photography by Rafael Soldi, courtesy of Best Practice Architecture.

