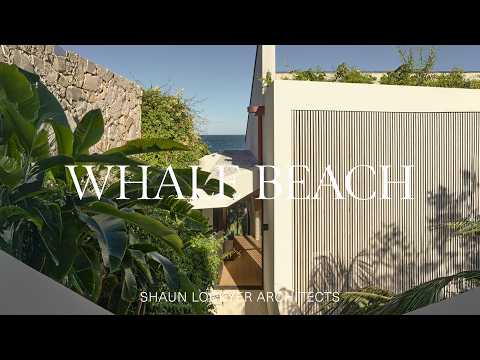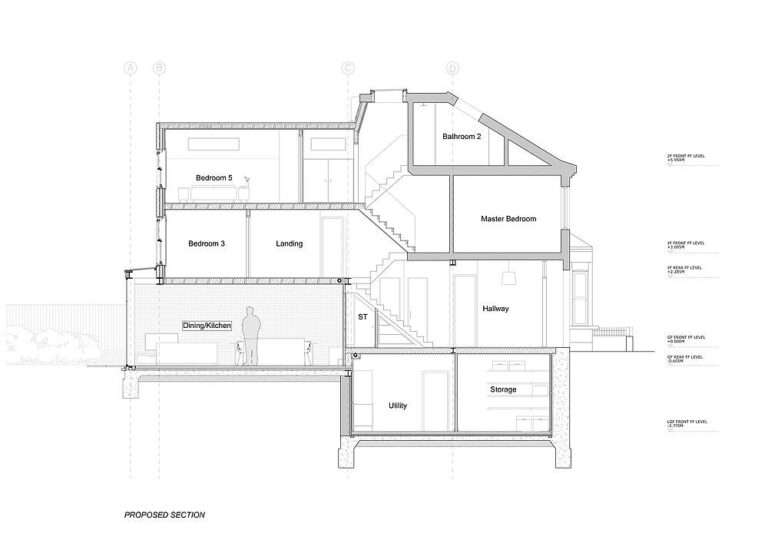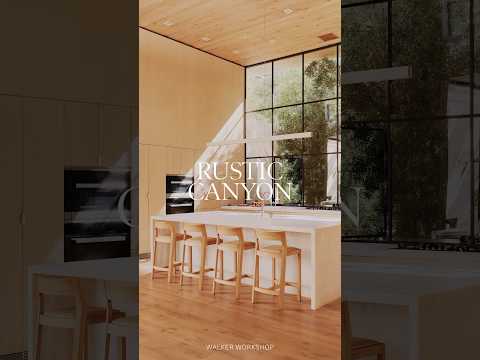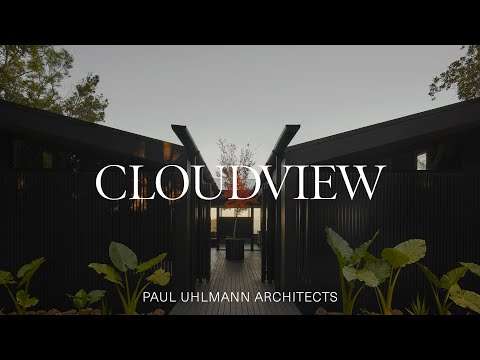Gravitational Indifference is a unique residence designed by Ruptura Morlaca Arquitectura in Cuenca, Ecuador. Elevated among the treetops, the house blends seamlessly with the mountainous landscape, appearing to float above the terrain. Its design follows the natural slope, integrating platforms and gardens that enhance the connection with nature. The structure prioritizes privacy and thermal comfort, with private spaces below for shade and warmth retention, while social areas embrace panoramic views, morning shadows, and natural ventilation. By minimizing verticality, the house respects the surrounding environment, creating a serene retreat that embodies the concept of gravitational indifference.
Credits:
Architects: Ruptura Morlaca Arquitectura
Architects in Charge: Paul Chango, Carolina Bravo
Photographs: Ruptura Morlaca
Location: Cuenca, Ecuador
Area: 200.0 m2
Project Year: 2017




