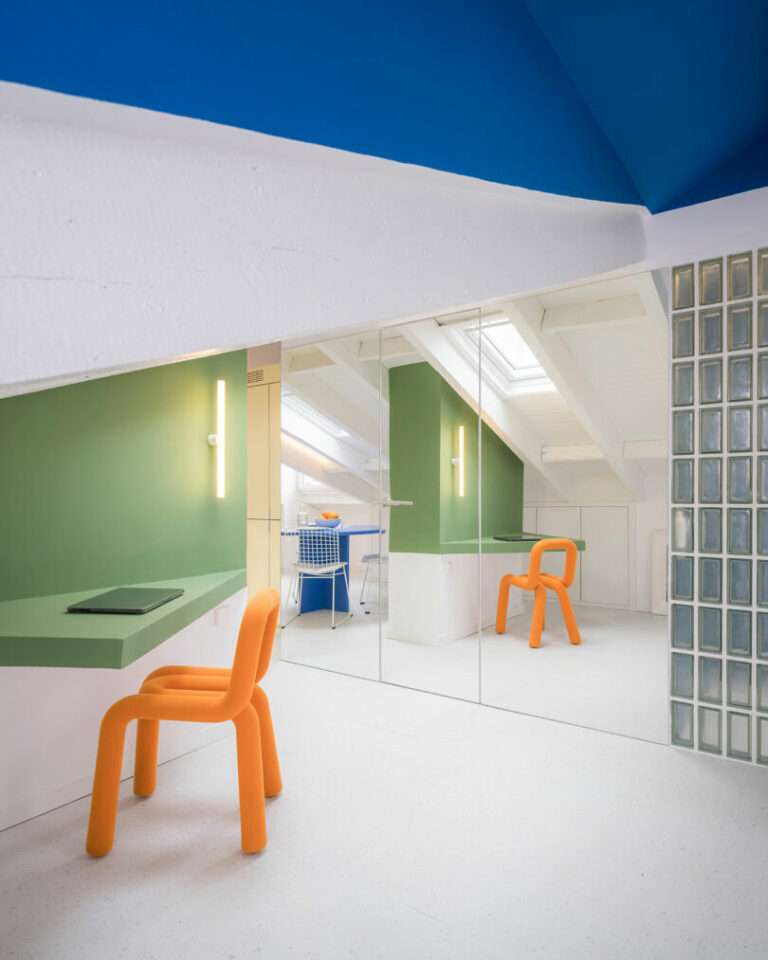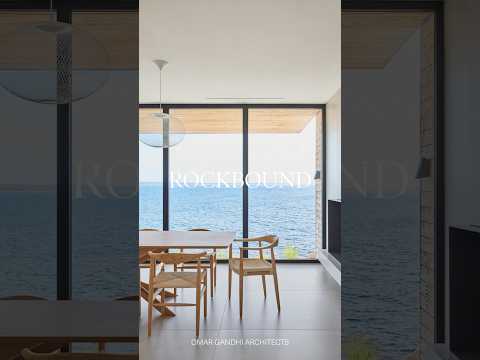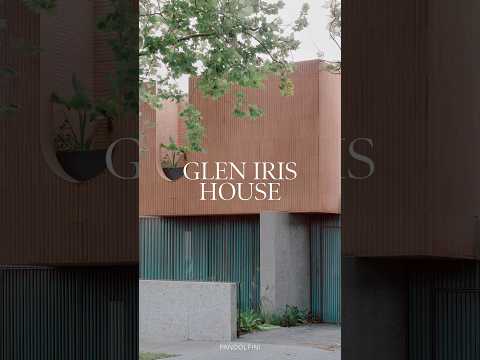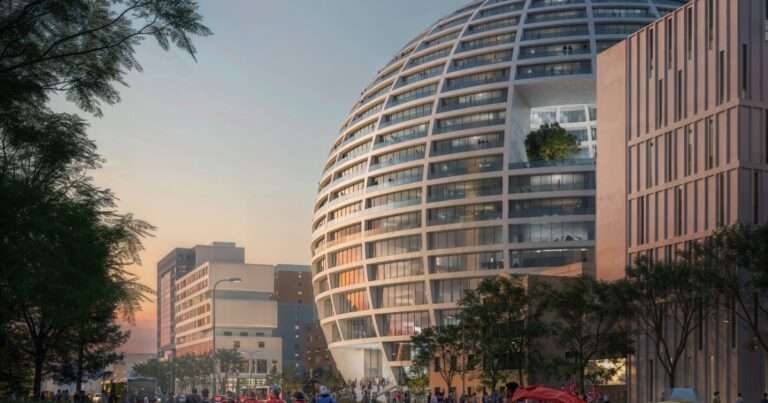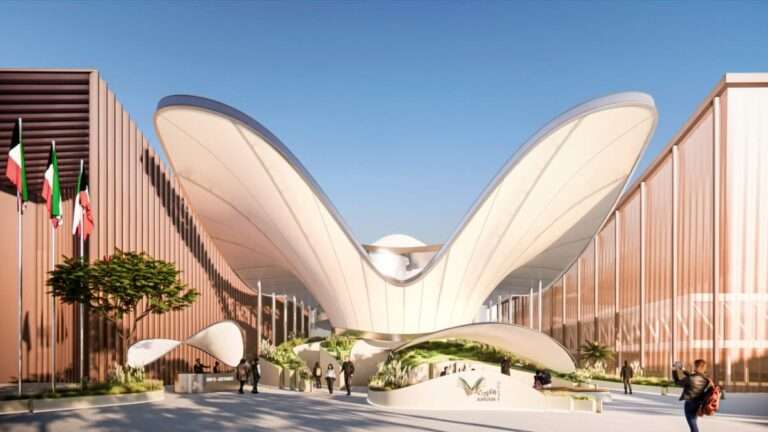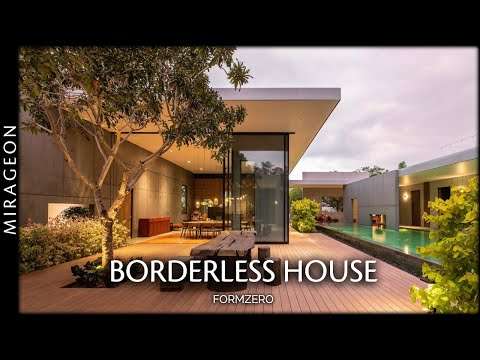Jamie Bush, founder of his eponymous Los Angeles-based interior and architectural design firm, discusses why great design takes time and investment.
“I truly believe that good design takes an investment in time,” says Jamie Bush from Montecito Residence near Santa Barbara. He adds that “it’s worth spending the time to do considerate, careful, meaningful design moves. I feel that rushing this is a disservice to the client but also to the fabrication and the longevity of what we build.”
While identifying his subcontractors’ unique skills takes time and investment, it’s invaluable for Bush. “Not every client is going to give us the space and time to work directly with the subcontractors and to discover what talents and skills everybody working on the job site has. But for this project in particular, the clients really allowed us to step into getting to know the people that are crafting the home, and that‘s when the ordinary becomes the exceptional,” he says.
The design and fabrication of a custom vanity and mirror at Montecito Residence is the perfect example of a piece of great design that takes time and investment. Understanding the fabricator’s parameters and capabilities allowed for a completely bespoke unit, one that takes time and investment to produce but ultimately enhances the end result.
The sentiment that great design takes time and investment rings true elsewhere, including in the integrated custom Casey Johnson Studio cabinet and the wall panelling crafted from the same white oak boards used for the flooring. Of these unconventional yet great design moves, Jamie Bush says it’s about “leaning into the people that are fabricating the house and what they’re great at and what they excel at, and exploiting that in the best possible scenario.”
Jamie Bush also applies the attitude that great design takes time and investment to the briefing process, working hard to understand his clients’ preferences and patterns of living. “Really spending the time with our clients was key to the success of the house. It’s not just about the aesthetics but really the functionality of how they want to live and what’s important or not to them.”
Bush takes this rapport with his clients one step further, working backwards from these discussions and allowing the results to not only inform but guide the design response, fuelled by the belief that great design takes time and investment. At Montecito Residence, this applied to the clients’ art collection, which was an important early consideration. “During construction, we really had to stop and look at the art collection and understand where specific pieces could go. It wasn’t something that was added on afterwards, it was really an integral part of the architectural process.”
Time is our most valuable commodity, and though Jamie Bush admits his line of work is often at the mercy of tight deadlines, he sees immense value in taking a slow approach and creating room for ideas to evolve without time constraints. He says great design unequivocally takes time and investment, adding that the “most inspired spaces and the most carefully crafted details are something that should not be rushed.”
This series is brought to you by Fisher & Paykel.
00:00 – Why Great Design Takes Time and Investment
02:09 – Introduction to the Montecito Residence
02:29 – Skill Identification & Incorporation
04:17 – Examples of Craftsmanship & Collaboration
05:06 – Custom Commissions in the Home
06:01 – Working Backwards with Design
07:18 – Understanding The Clients’ Lifestyle
07:56 – Working with Colour Preference
08:38 – Time is the Great Equaliser
For more from The Local Project:
Instagram – https://www.instagram.com/thelocalproject/
Website – https://thelocalproject.com.au/
LinkedIn – https://www.linkedin.com/company/the-local-project-publication/
Print Publication – https://thelocalproject.com.au/publication/
Hardcover Book – https://thelocalproject.com.au/book/
The Local Project Marketplace – https://thelocalproject.com.au/marketplace/
For more from The Local Production:
Instagram – https://www.instagram.com/thelocalproduction_/
Website – https://thelocalproduction.com.au/
LinkedIn – https://www.linkedin.com/company/thelocalproduction/
To subscribe to The Local Project’s tri-annual print publication see here – https://thelocalproject.com.au/subscribe/
Photography by Yoshihiro Makino.
Interior design by Jamie Bush + Co.
Filmed and edited by O&Co. Homes.
Production by The Local Production.
Location: Los Angeles, California, United States
The Local Project acknowledges the traditional territories and homelands of the Indigenous peoples in the United States. We recognise the importance of Indigenous peoples in the identity of our respective countries and continuing connections to Country and community. We pay our respect to Elders, past and present, and extend that respect to all Indigenous people of these lands.
#Time #Investment #Design
