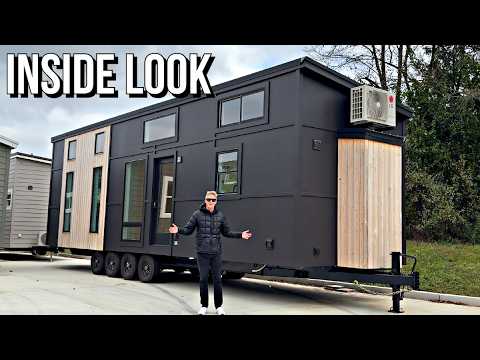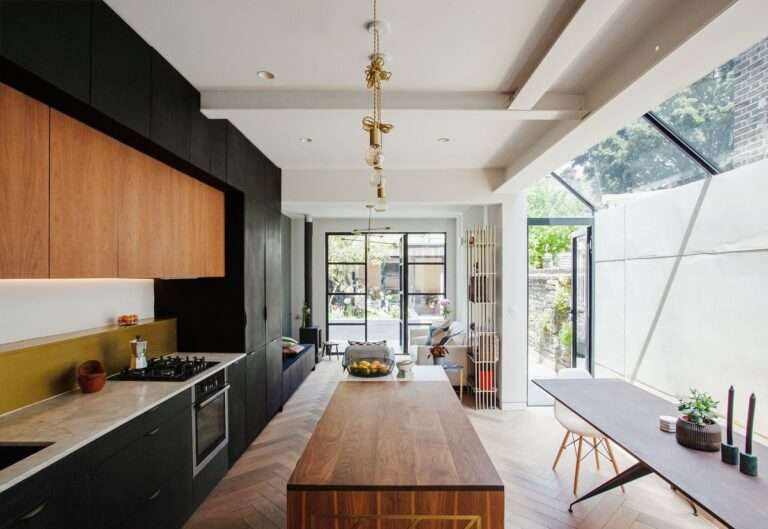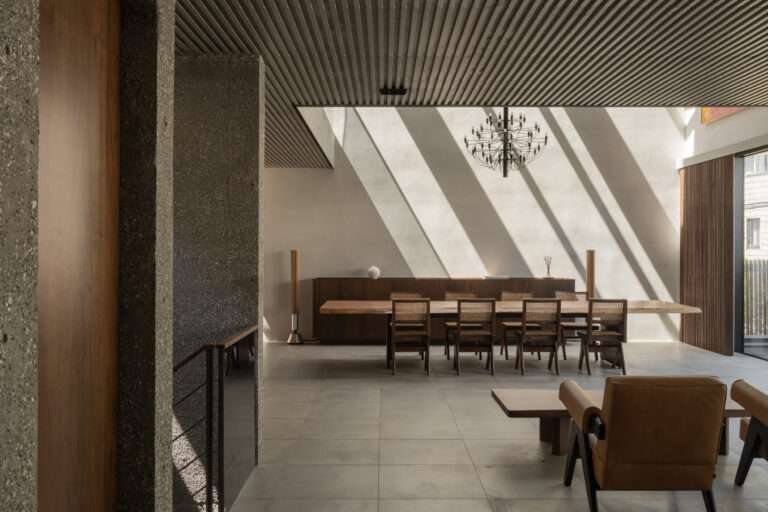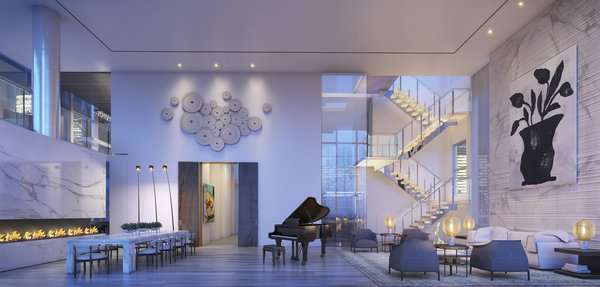In the city center of Madrid, Spain, Casa Flix is an attic renovation near Calleo square that turned a dark compact space into a flexible, light-filled home for urban life. The 42-square-meter apartment (approximately 452 square feet), overhauled by gon architects, offers a unique vantage point hovering above the city on the sixth floor in a historic building dating back to 1900. With its sloped roof and unconventional layout, it presented both challenges and opportunities for transformation. The overall vision was to maximize space while enhancing functionality and aesthetic appeal. The original layout, consisting of two rooms, was reimagined to create four distinct spacial areas that are visually connected: the bedroom/dressing area, entrance, workspace/bathroom, and the kitchen/living/dining room.
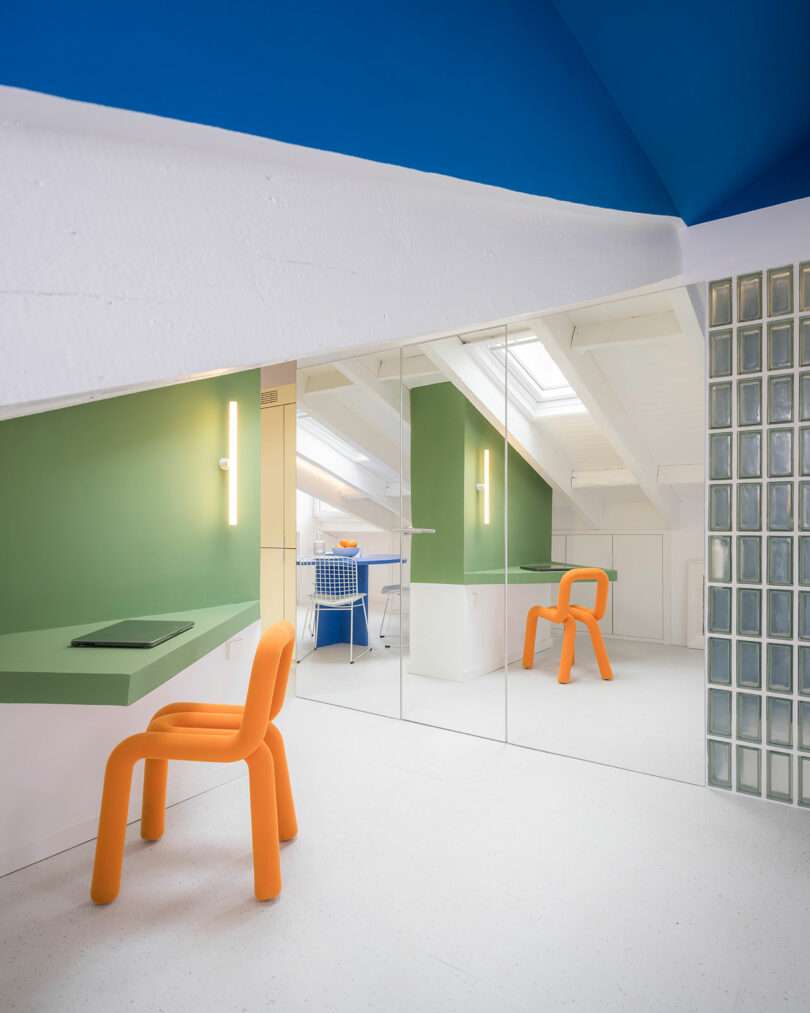
The entrance, reminiscent of a ship’s interior, sets the tone for the rest of the attic. A blue tunnel leads into the apartment, flanked by a metal shelf and circular window, creating a sense of transition and a taste of what’s to come. The bathroom, nestled in the center of the home, separates the sink and toilet from the shower. Mirrored panels, which conceal the sink and toilet part, cleverly expand the perception of space by offering reflections that change depending on if the door is open, half open, or closed. A glass block wall in the shower allows natural light to filter through, balancing privacy with luminosity.
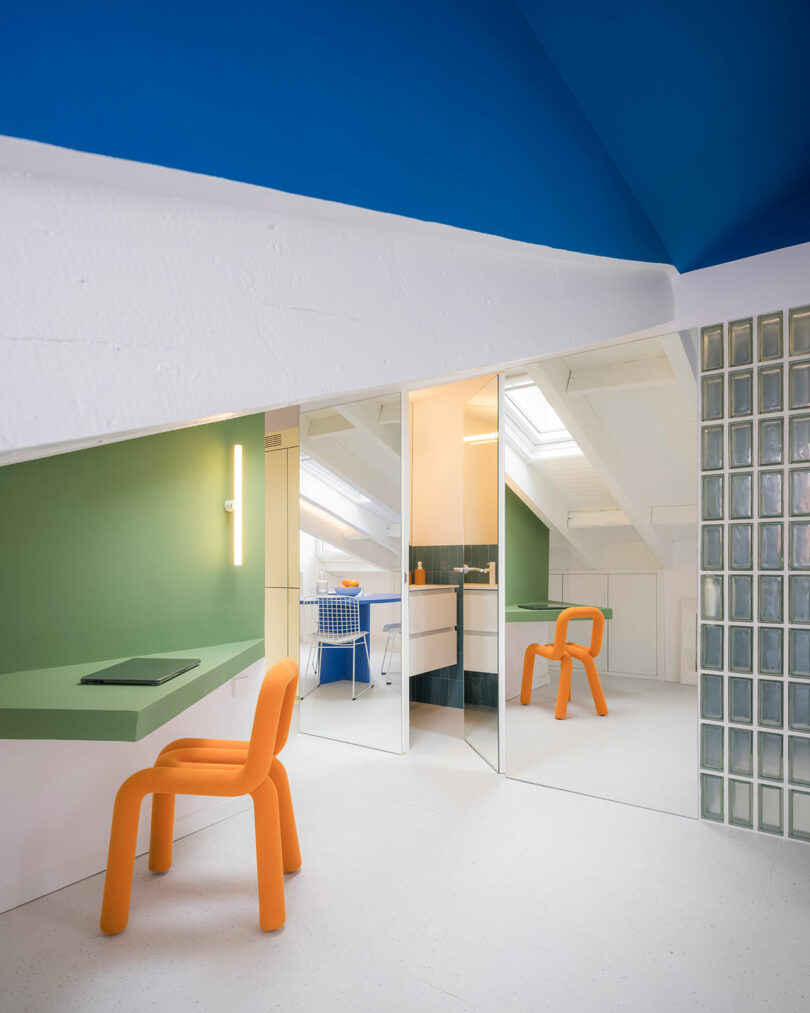
A partial wall painted green is the backdrop for a triangular desk that juts out from the wall and paired with an orange chair from Moustache.
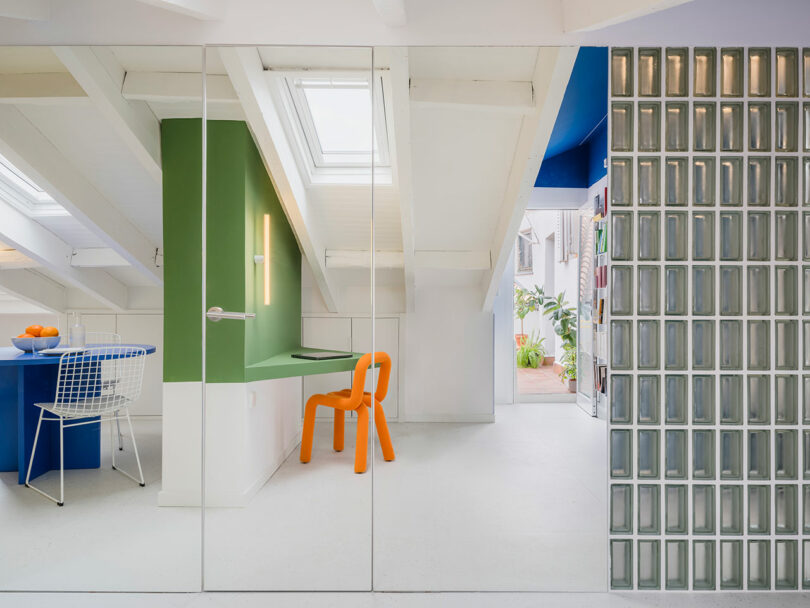
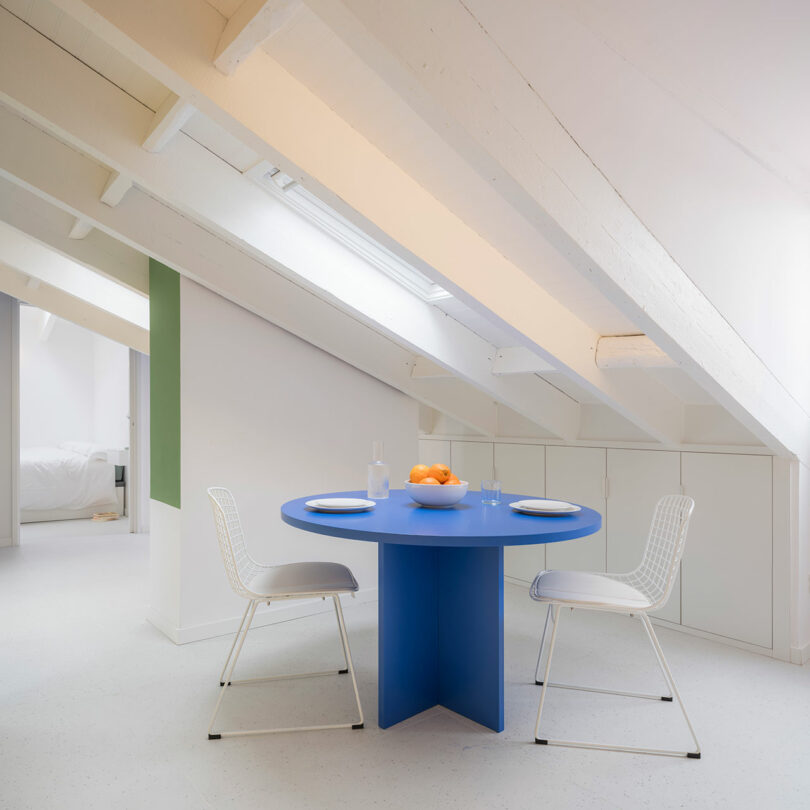
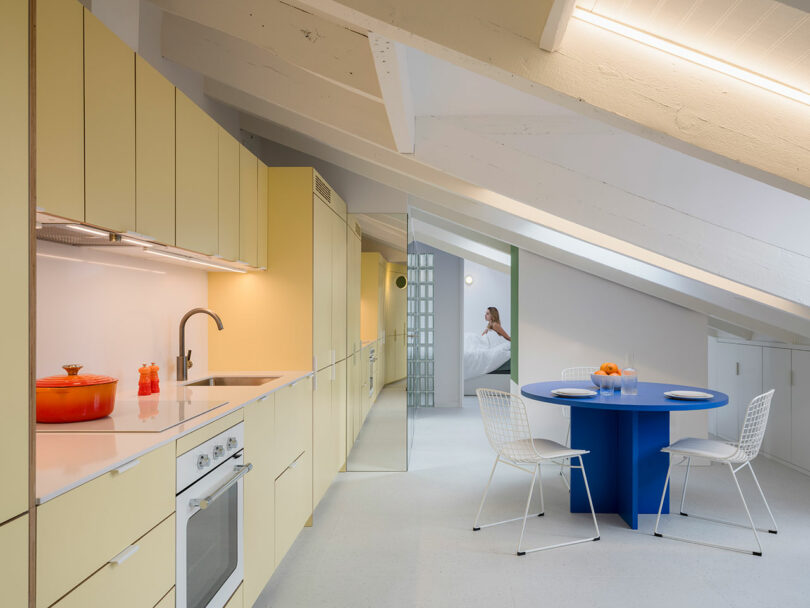
The pale yellow kitchen cabinets run along the higher end of the sloped ceiling with the vibrant blue dining table placed under the lower side. In addition to storing various kitchen accessories, cleaning products, and appliances, the cabinets also hold the owner’s clothes.
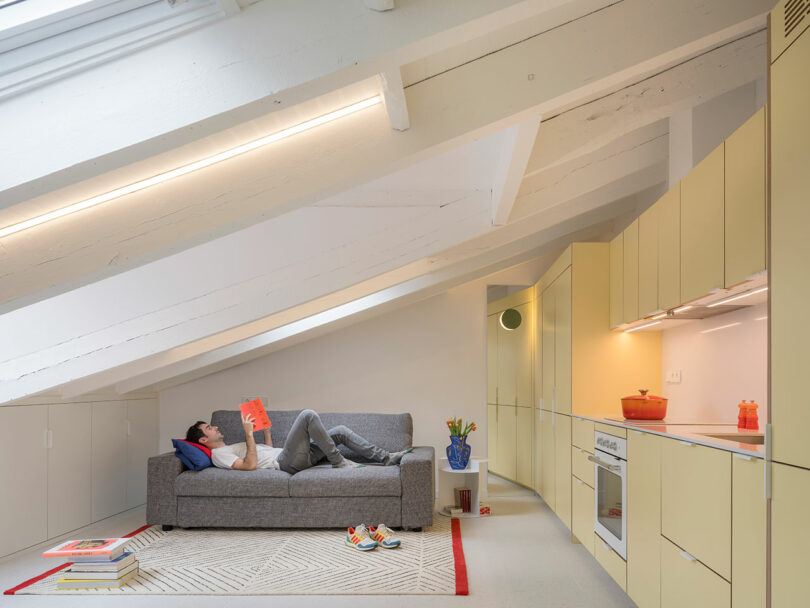
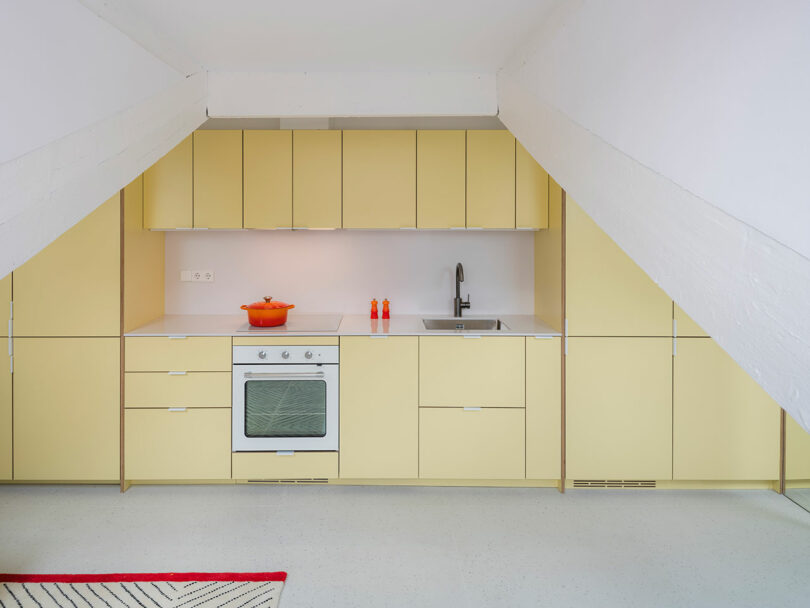
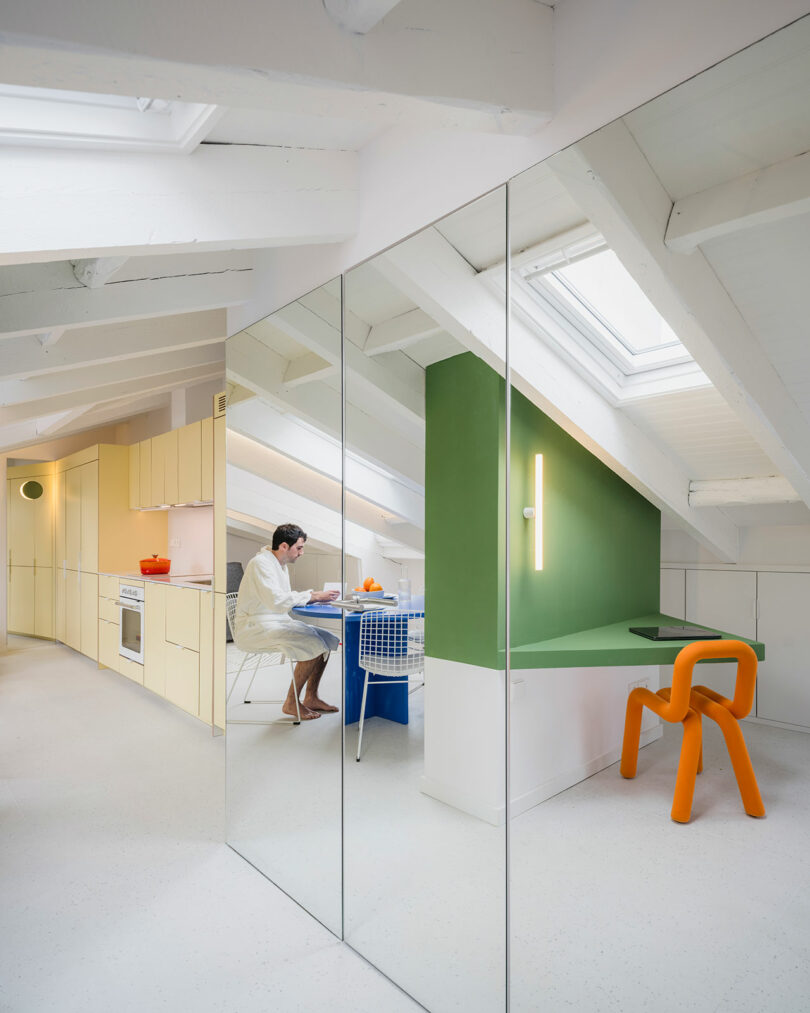
To counteract the inherent challenges of attic living, gon architects introduces ways to maximize natural light and ventilation. Additional skylights are installed in the bedroom and living room, flooding the interior with sunlight and creating an airy ambiance. A transparent glass door at the entrance further enhances the sense of openness, allowing light to permeate throughout the apartment.
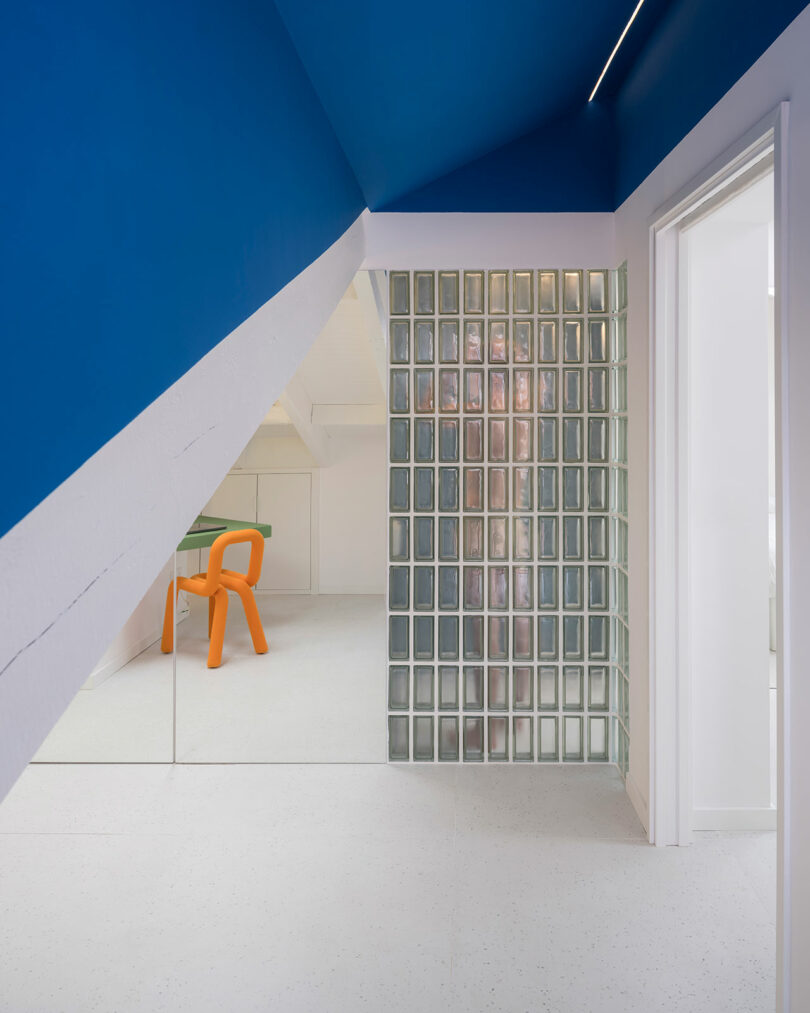
When night falls, the glass-blocked shower becomes illuminated like a lantern, casting a glow throughout the entire space.
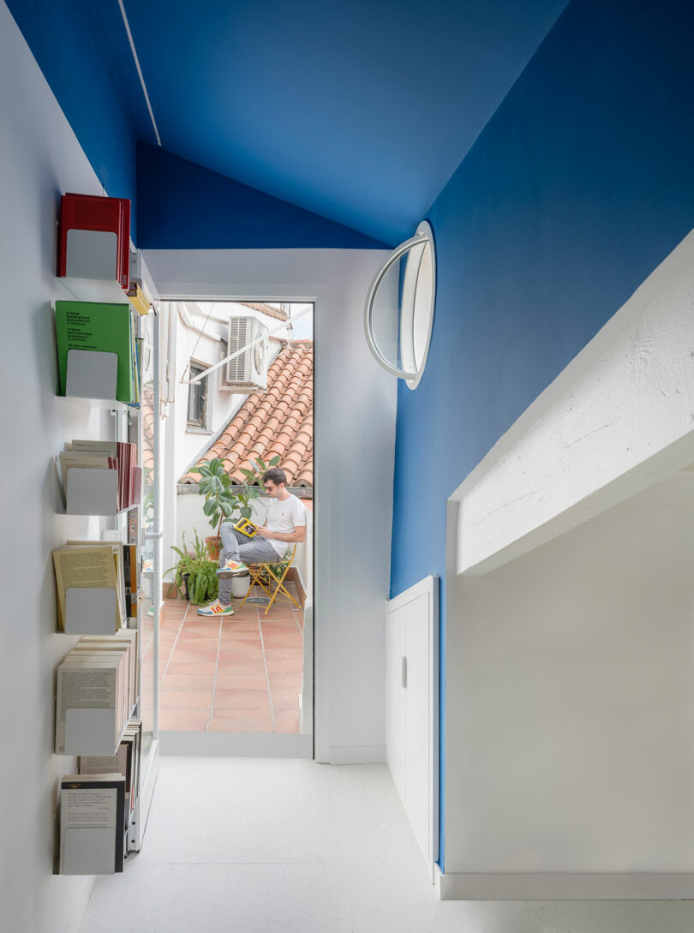
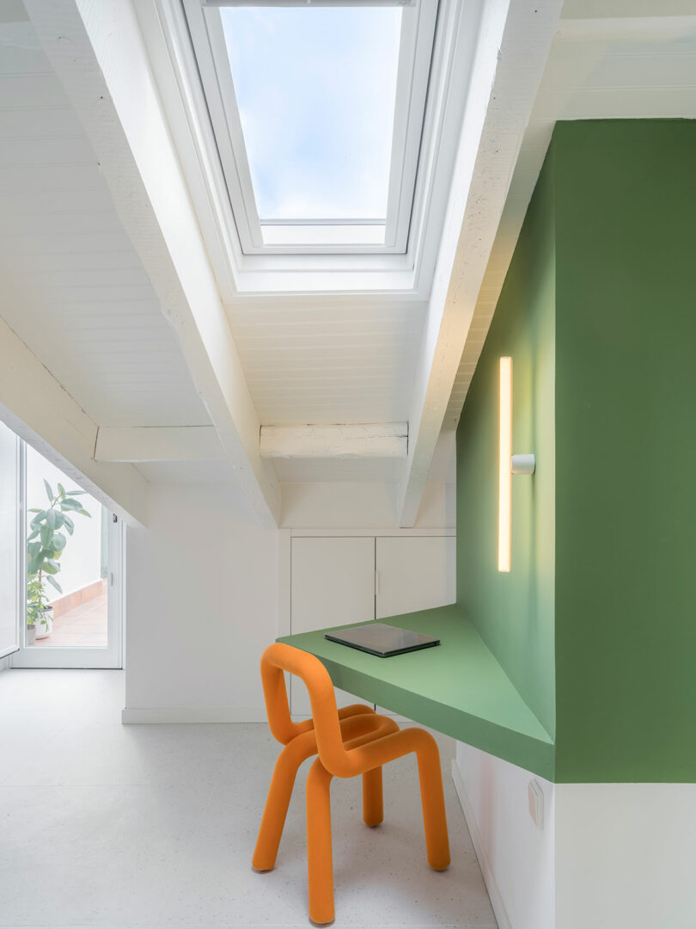
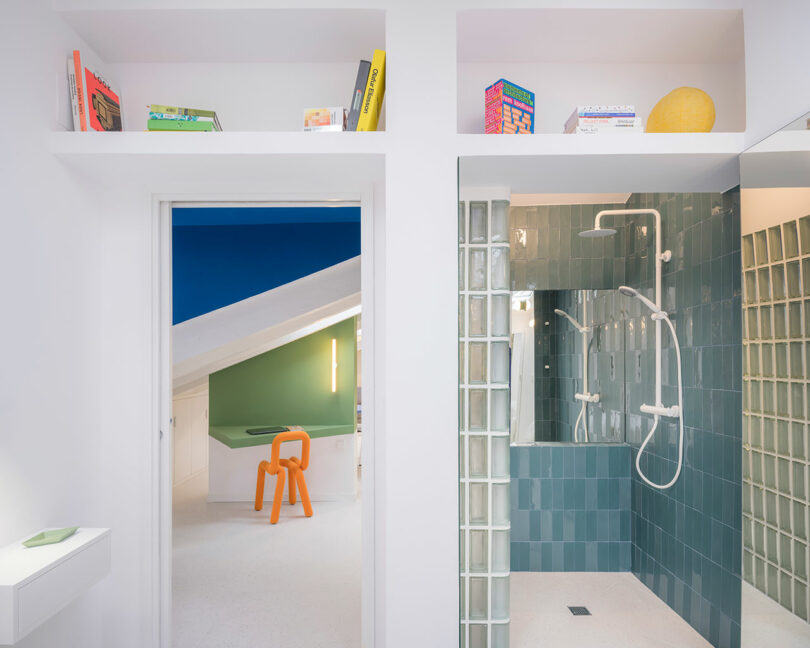
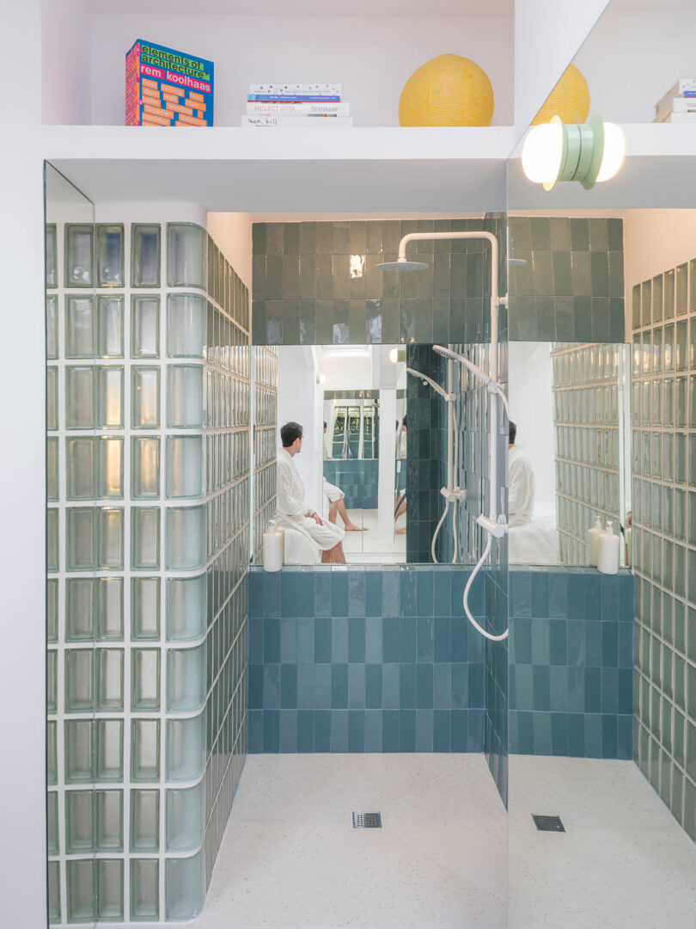
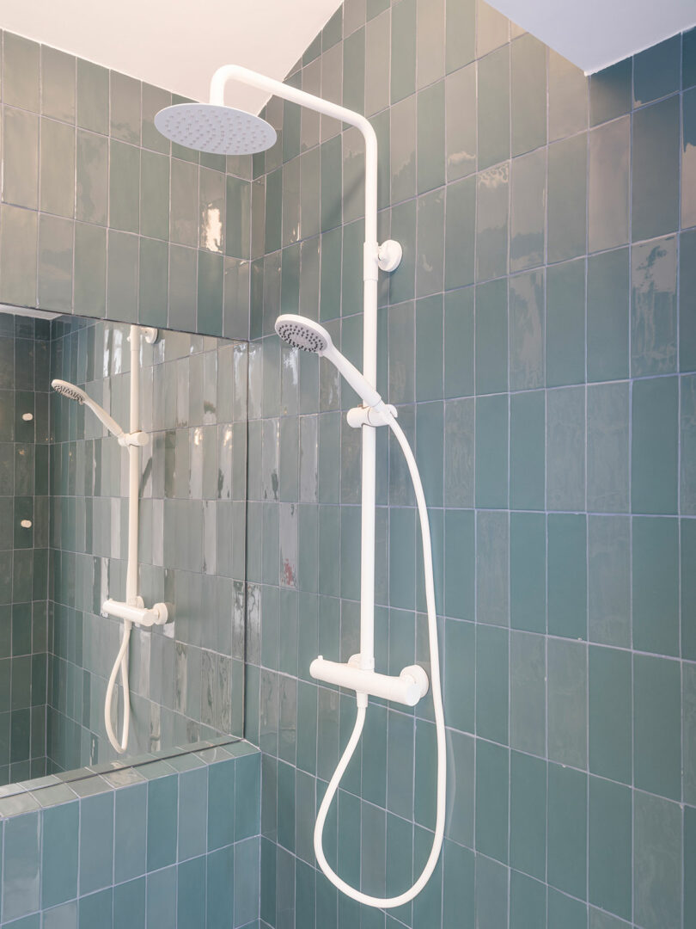
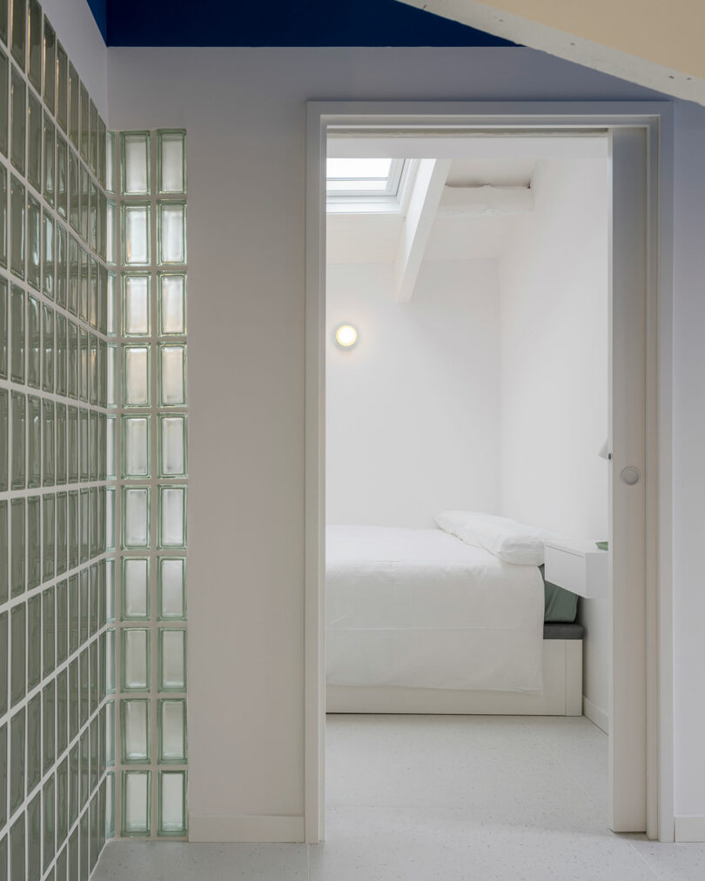
While bold colors mix with mostly white surfaces in the rest of the apartment, the bedroom is void of all hues for resulting in a serene, minimalist space.
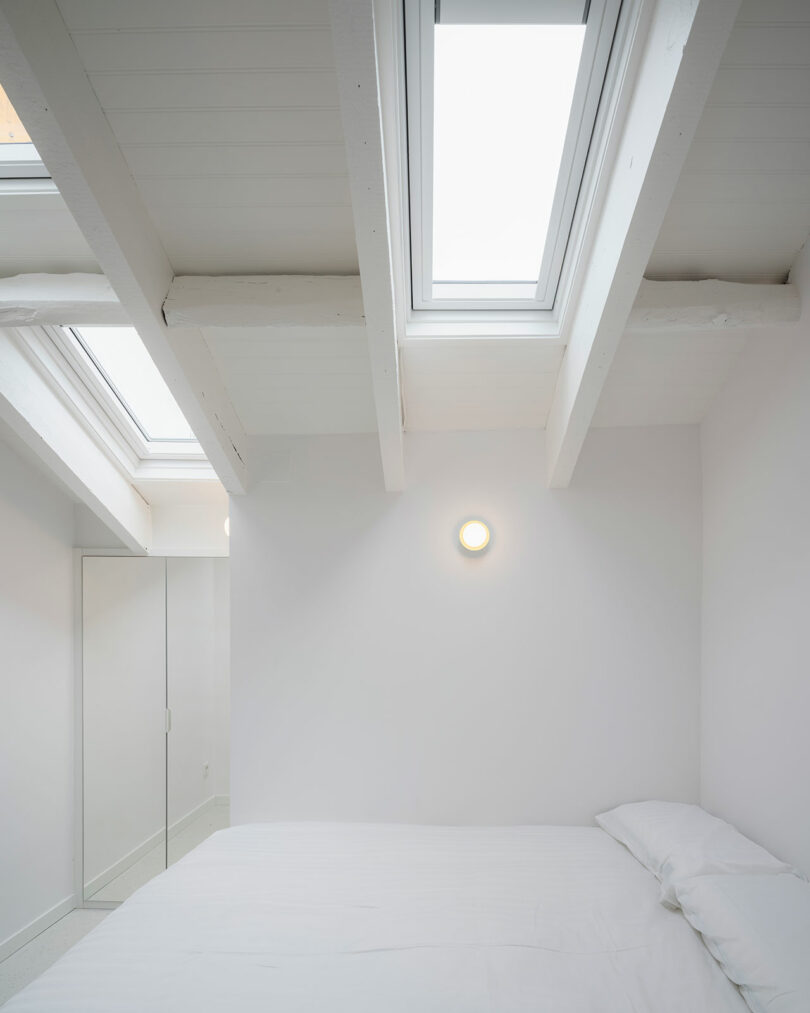
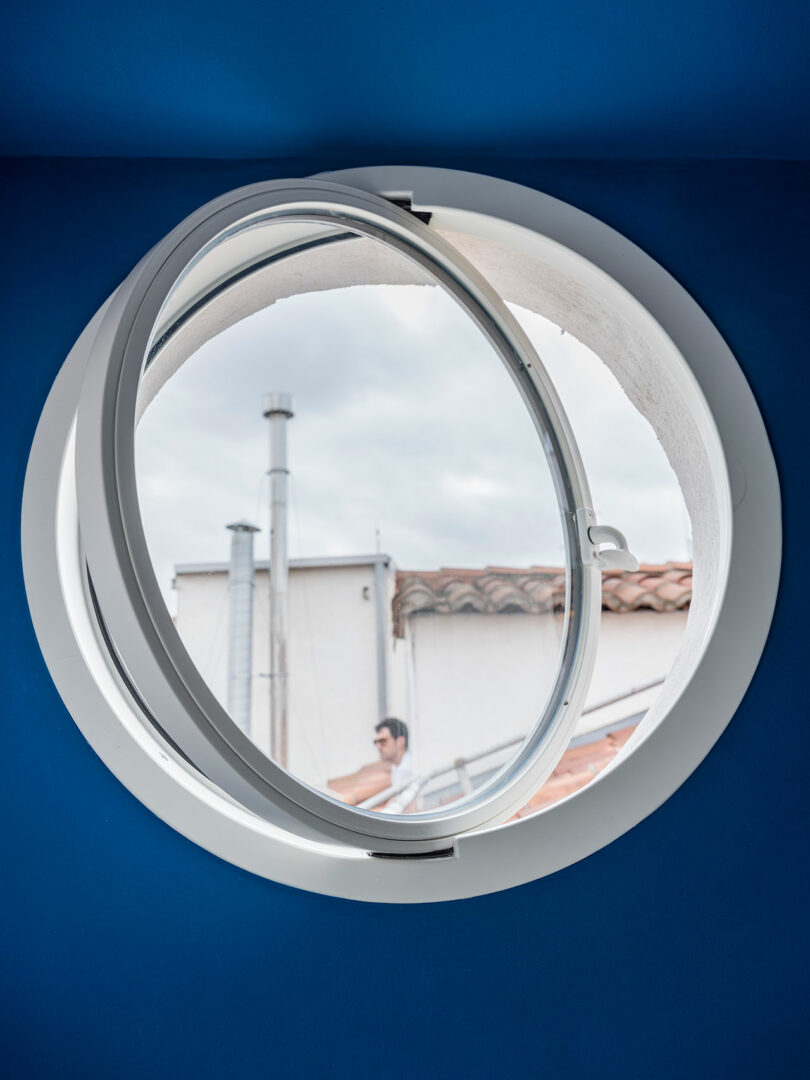
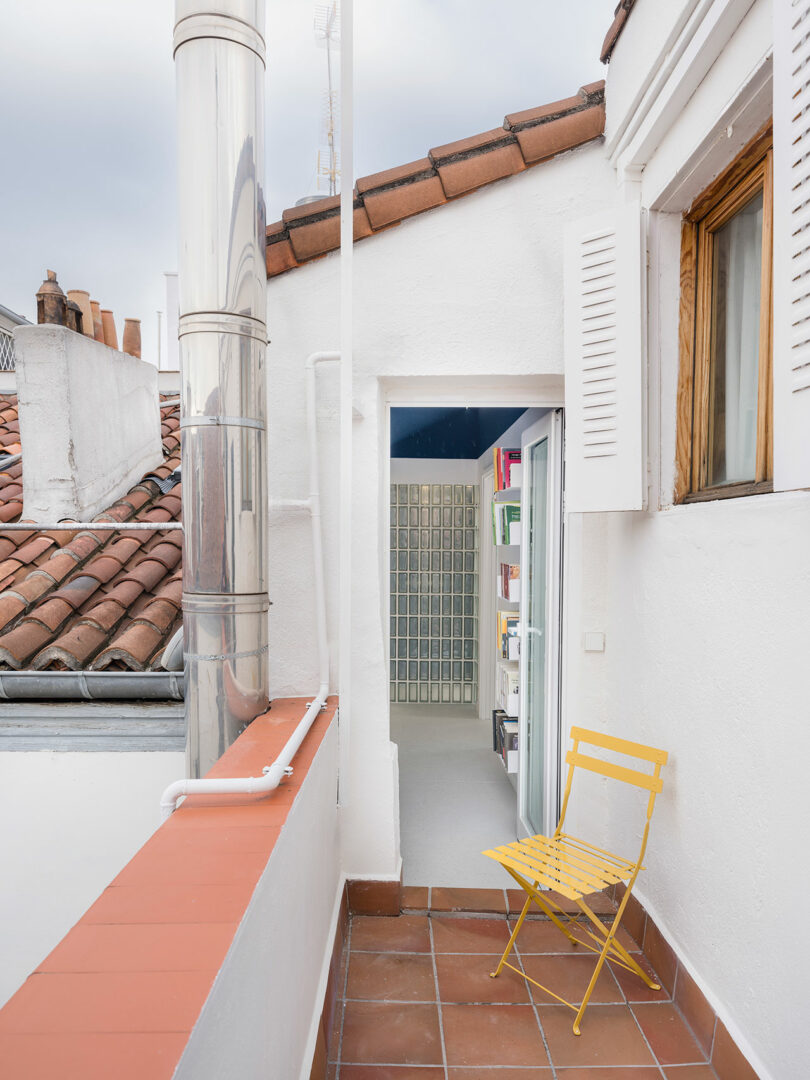
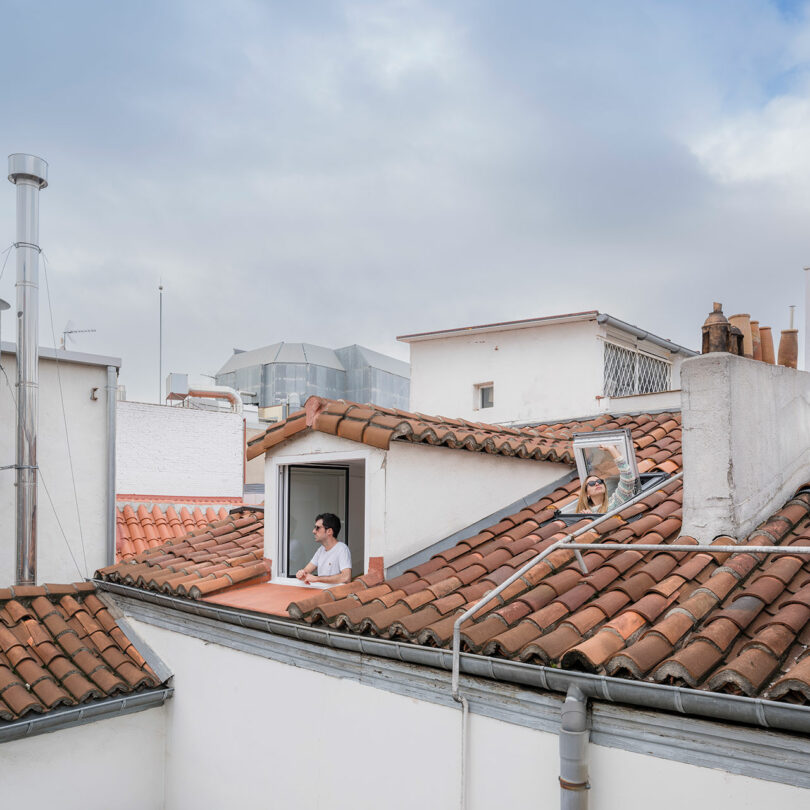
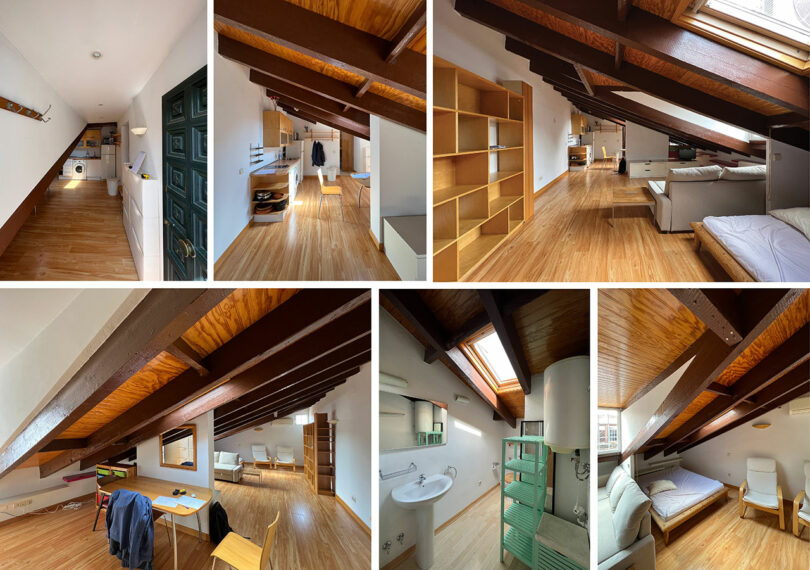
Before photos
Photography by Imagen Subliminal (Miguel de Guzmán + Rocío Romero).

