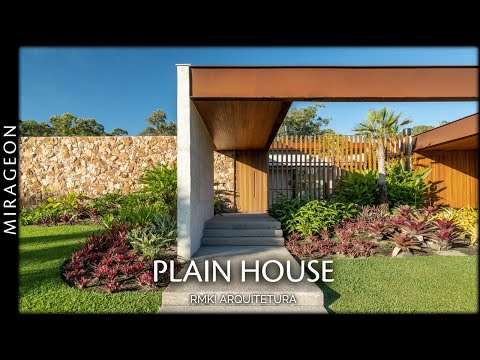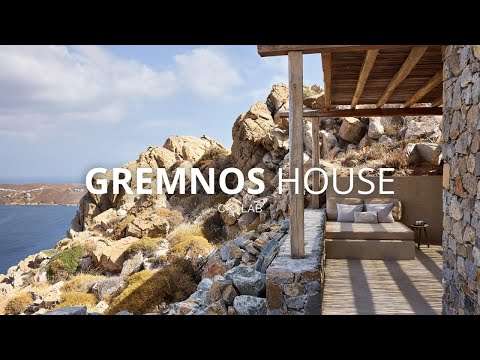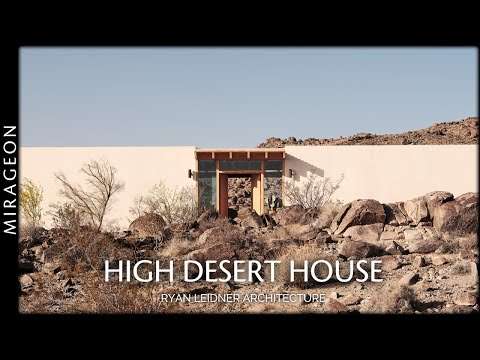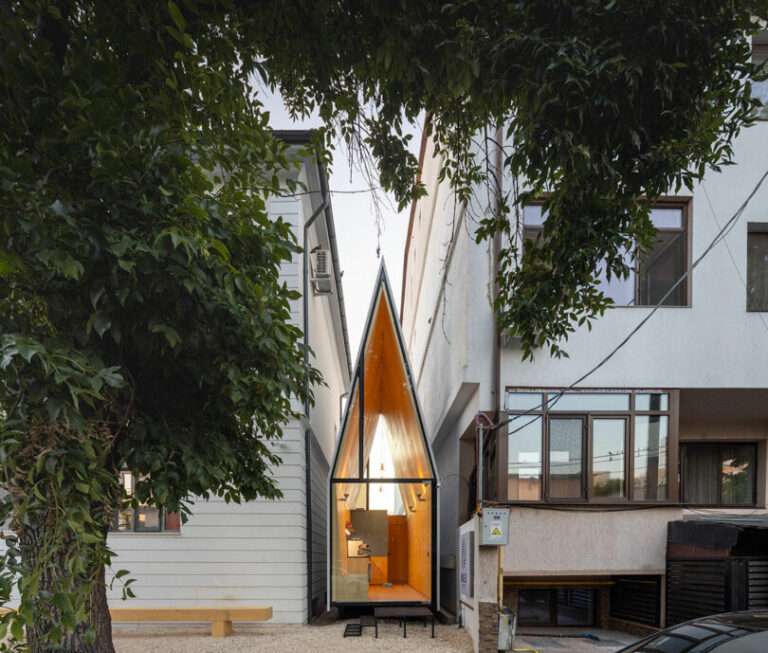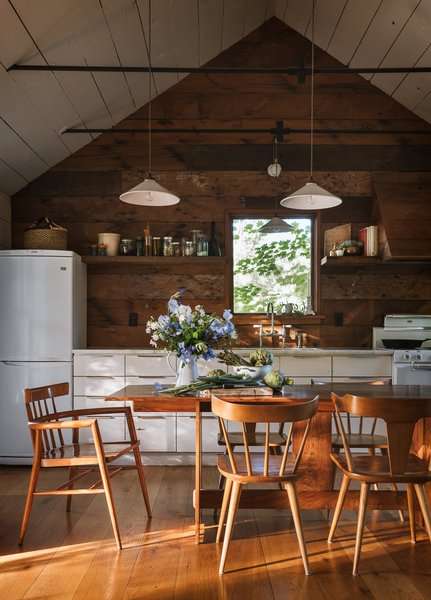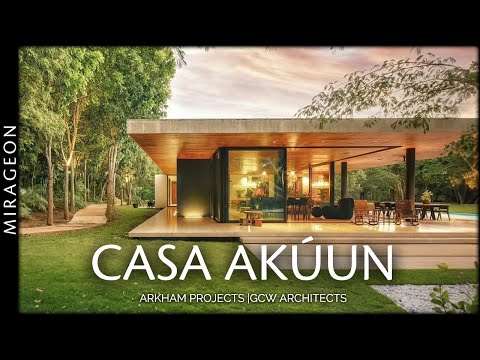A romantic and secluded retreat nestled into a rocky escarpment on New Zealand’s Banks Peninsula, Seascape Retreat offers a luxurious and sustainable honeymoon escape. Built with local stone and featuring panoramic views of the cove, the minimalist structure blends seamlessly into the volcanic landscape while providing full comfort and privacy.
Credits:
Architects: Patterson Associates
Location: Banks Peninsula, South Island, New Zealand
Area: 110 m²
Completed: 2011
Photographs: Simon Devitt
