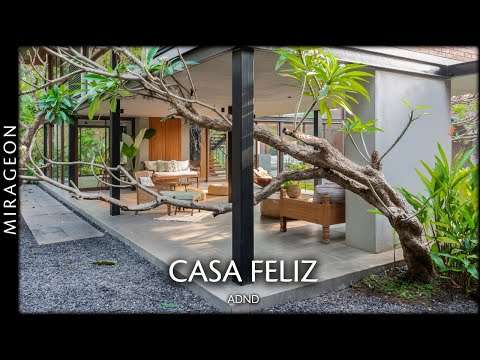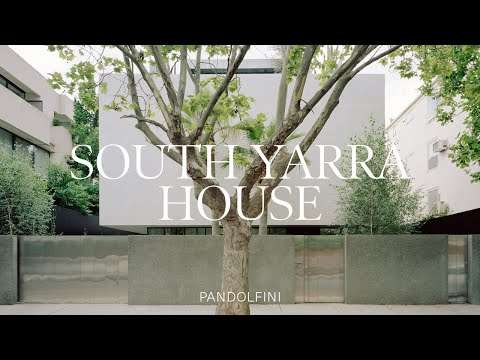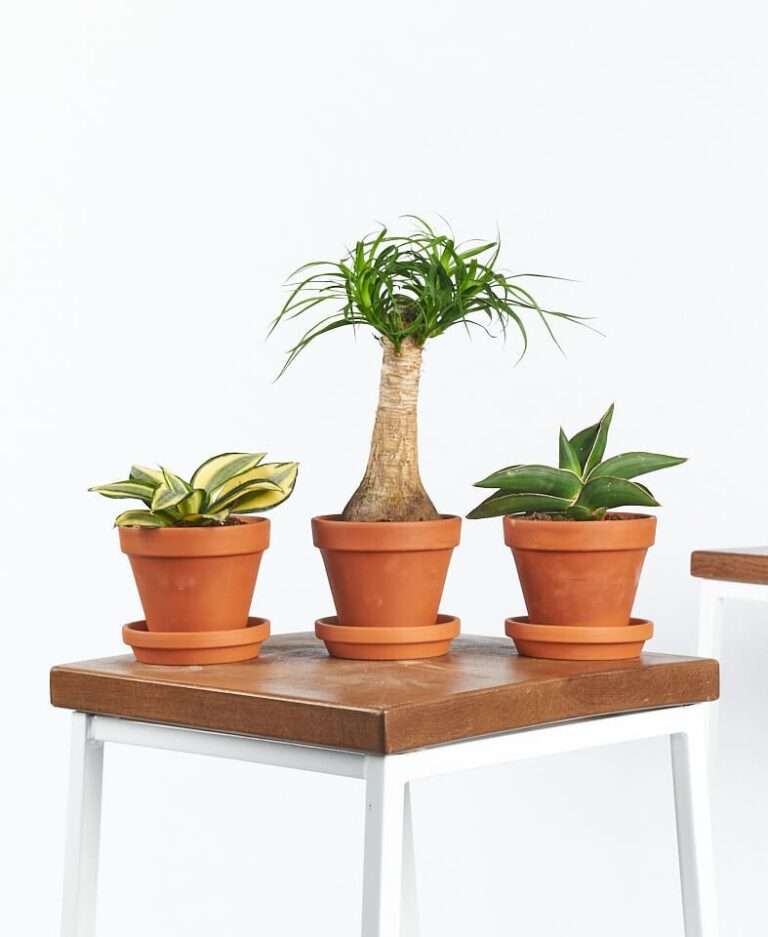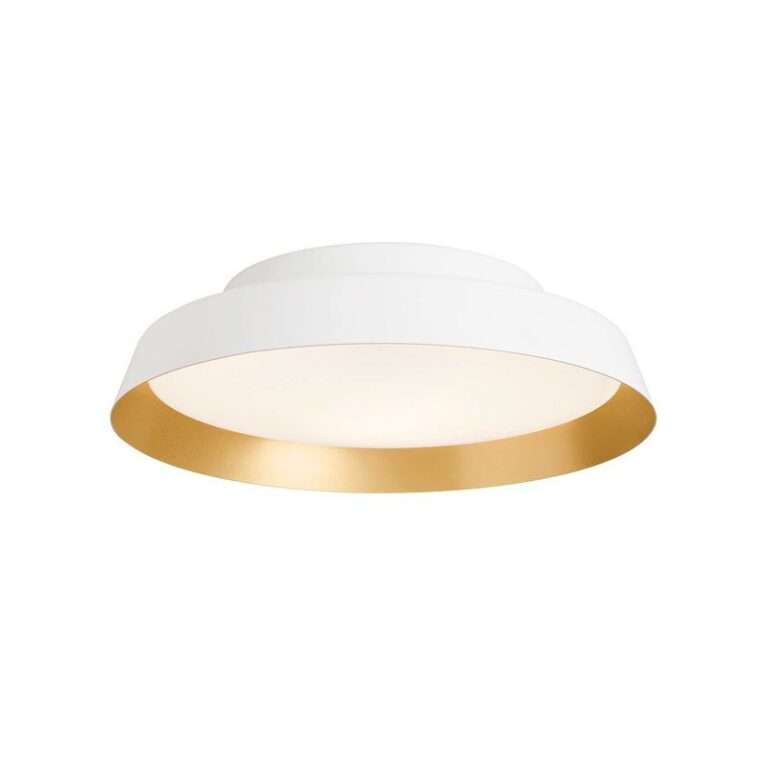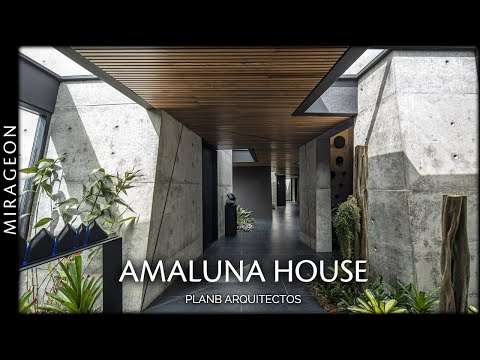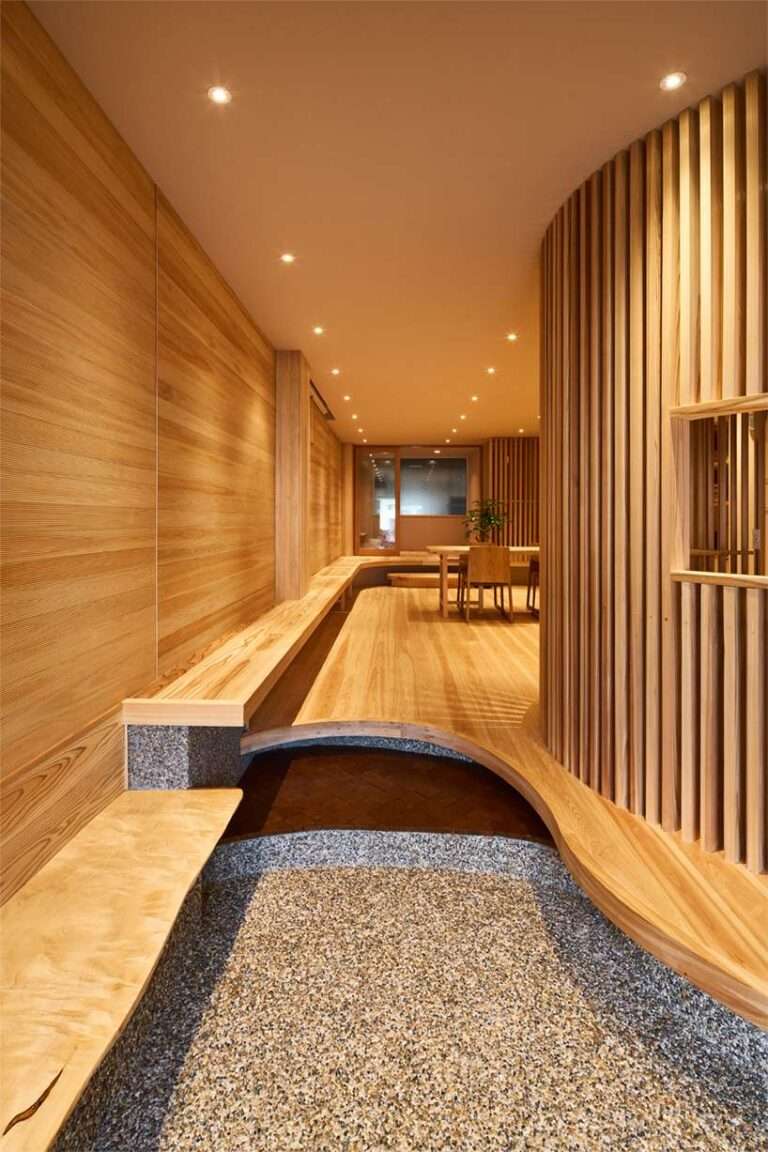Located in the interior of São Paulo, Terras House features a hybrid construction system using reinforced concrete and steel. On an inclined terrain, the resident desired a single-story house without level differences, with visual and spatial integration of the living spaces.
The architects divided the residence into several blocks: one on the eastern side housing the private area, a central block with expansive openings and a wooden-covered metal structure housing the living area, and the garage on the western face strategically positioned to ensure privacy.
Further back on the lot is another block containing the kitchen, service areas, and a gourmet area, forming a U-shaped layout. These blocks are connected by glass walkways, offering glimpses of gardens at every turn.
The expansive metal roof of the social area features voids and spaces hosting gardens. With the exception of the facade, which has minimal openings, all other sides of the social area are enclosed with glass panels, enabling visual integration with these gardens.
The arrangement of the blocks has led to the creation of a central garden that connects all sectors of the residence, forming a core. Steel, wood, and glass constitute the materiality of these spaces, always integrated with the landscaping.
The hybrid construction system facilitated the rapid completion of a significant part of the project, enabling the execution of large openings with slender profiles due to the use of steel structure in the living area, garage, and gourmet area.
The residence’s facade is nearly entirely opaque, providing increased privacy for the inhabitants. The front wall of the house is entirely clad in rough stone, which, along with the wooden ceiling of the roof, creates a blend of natural materials.
Credits:
Architects: Taguá Arquitetura
Location: Itu – State of São Paulo, Brazil
Project Year: 2021
Photographs: Leonardo Giantomasi
Area: 650.0 m2
