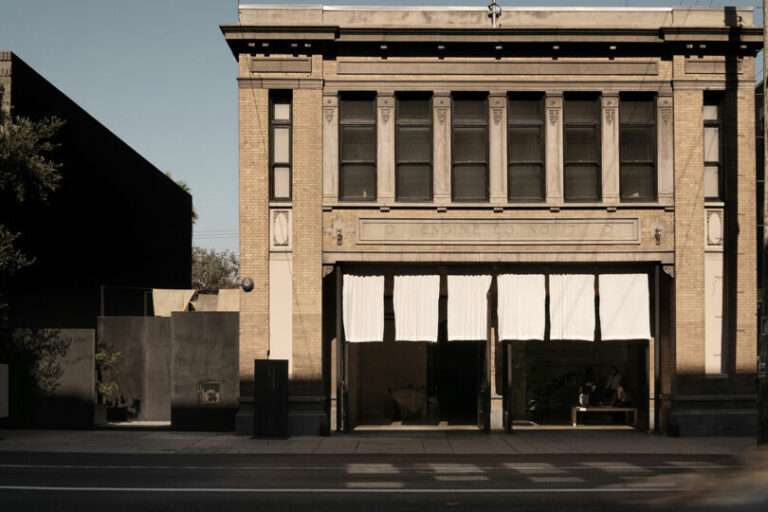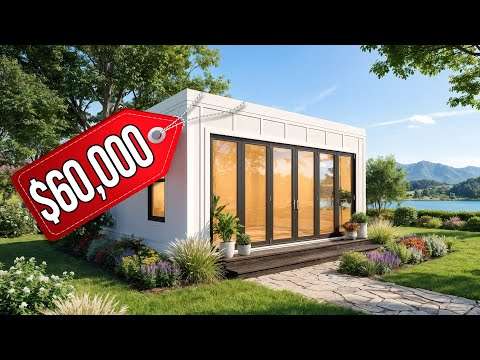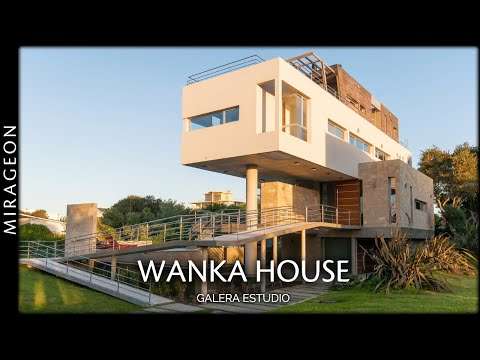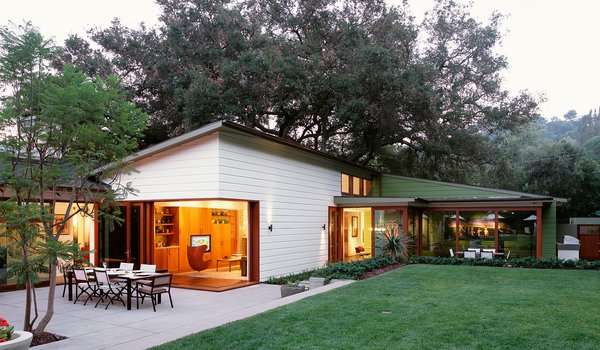I tested the newest mirrored prefab home in America. Last week I went to last Bastrop near Austin to try the newest signature house from OOD. The Signature house is a studio model that has 3 full walls of windows. This isn’t the first time it has been on the channel however this was my first time staying in it and spending time in the home allowed me see what it’s really like. Watch to learn more about the OOD Signature house and what it’s like to stay in it.
Check out OOD: https://oodhouse.com
Subscribe for more!
Add me on instagram: https://www.instagram.com/kerrytarnow/?hl=en
_______________________________________
Shop my Amazon Store for items I’m using, wearing and like:
https://www.amazon.com/shop/kerrytarnow
What I’m Wearing:
https://amzn.to/3IE6lwQ
Get In my Kitchen:
https://amzn.to/43iobz3
What I’m using to make Videos:
https://amzn.to/3MnJU0k
*all content on this YouTube channel reflects my own person opinion and should not be taken as legal advice or investment advice. Please seek out the guidance of trained and licensed individuals before making any decisions. Some of the links that appear on this video are from companies which Kerry Tarnow will earn an affiliate commission.





