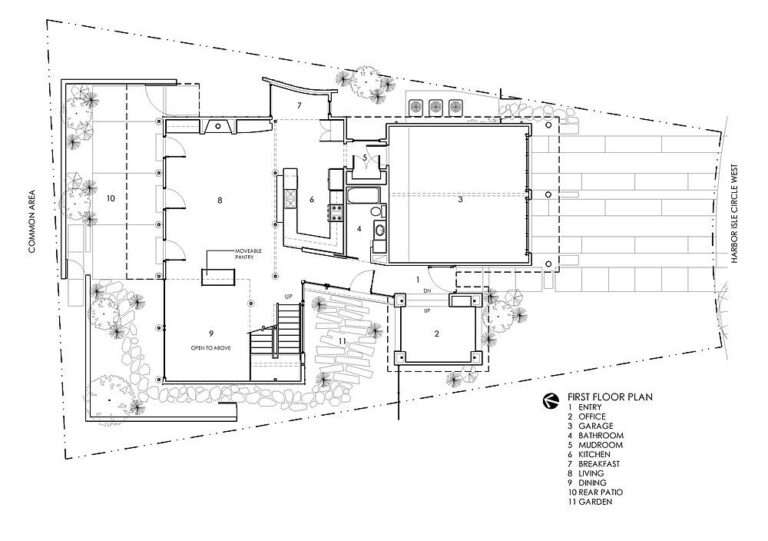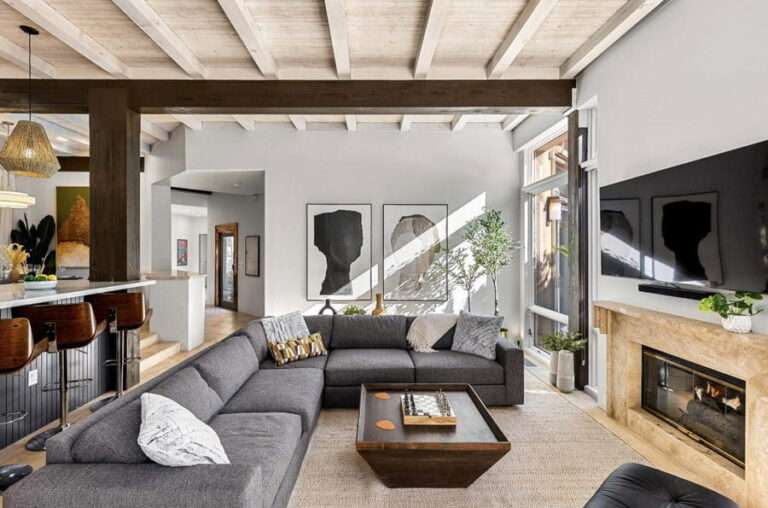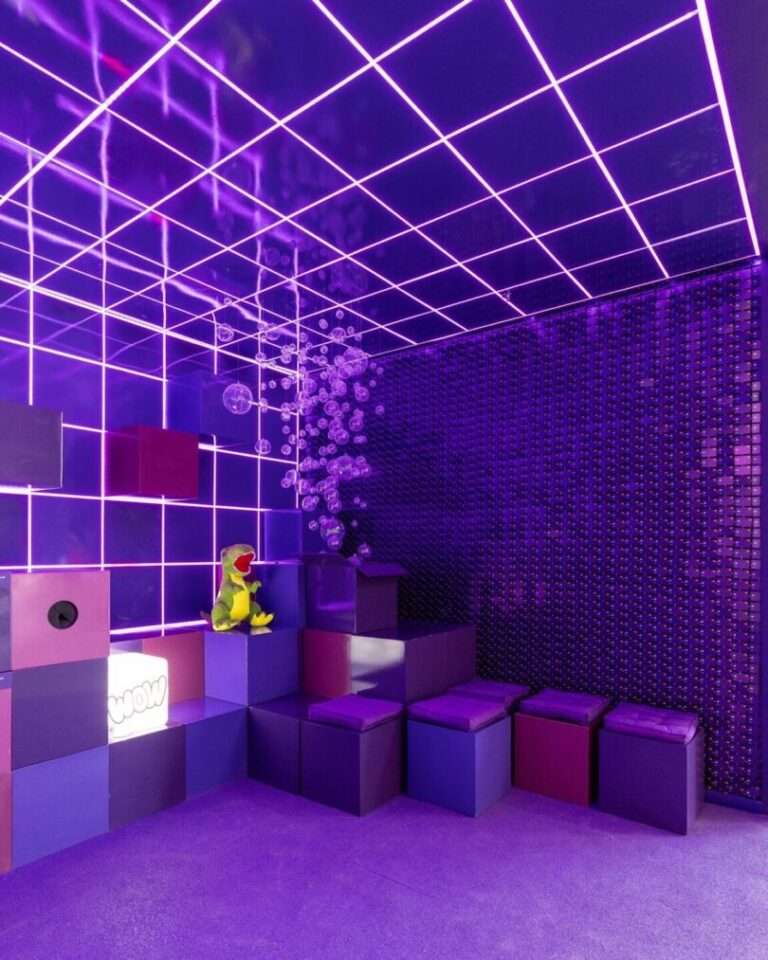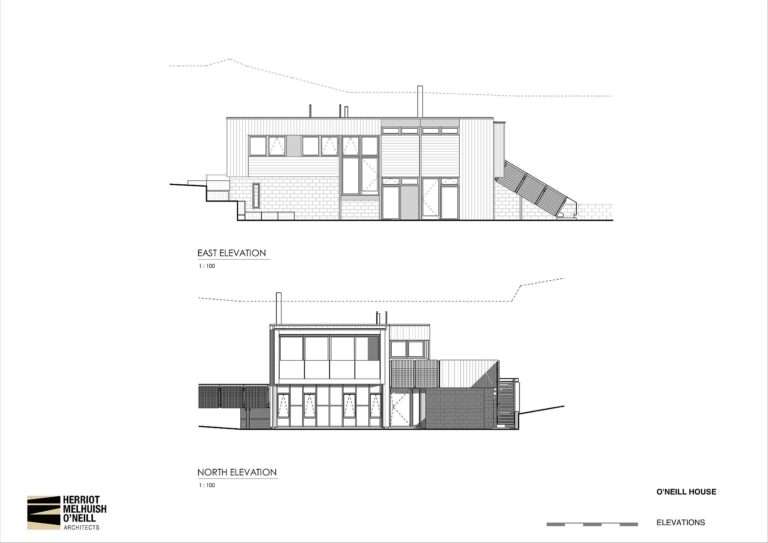Newly renovated, Turramurra House continues to emotionally resonate with the clients, who raised their children inside a family home designed with care. While enhancing the functionality of the residence, Rich Carr Architects successfully preserves the sentimental value of the existing building.
Located in Sydney’s Upper North Shore, Turramurra House was once designed to accommodate a family with young children, providing areas dedicated to homework and play. As the children, now grown, prepare to move out, the residence reflects the fact that, inside a family home designed by an architect, the nature of some spaces will change. “The clients came to us with a simple yet layered brief,” says Richard Carr, director and architect at Rich Carr Architects. “All they wanted was an adult home.” The design process involved celebrating the memories embodied by the existing design while creating a series of more sophisticated interiors, elevated through warm, natural materials and new appliances. The home is crafted to offer a welcoming environment for the children to return to.
In contrast to most contemporary homes, where the entryway is bright and invigorating, Turramurra House begins on a more calm, subdued note, with an entryway drawing light from the room ahead. Leading past the main bedroom, the space presents the living, kitchen and dining areas at the rear of the home. Inside a family home designed for everyone, the challenge of a narrow living area is thoroughly considered and overcome. Creating the zone at the bottom of a double-height volume, Rich Carr Architects further enhances the sense of space using oversized glass doors that open to the garden. “Surprisingly, the laundry is the clients’ favourite room in the house,” says Carr. “It’s near the entry and acts as a mud room, but it’s still like a bit of a retreat.” Nestled between the primary bedroom and living areas, the space features a Miele washing machine and dryer that deliver high performance with minimal noise. The appliance is thoughtfully positioned beneath a dolomite benchtop, adjacent to elegant timber joinery.
To maintain the familial essence of the home, Rich Carr Architects ensures that the kitchen is well-suited to family gatherings. “Yes, it is the heart of the home, but it’s also the hinge of the home,” explains Carr. “It is the point where the old part of the house meets the new part of the house …we spent quite a bit of time going through the layout and how everything is placed.” The reimagined space contains a butler’s pantry hidden behind joinery, forming a secondary food storage area. Alongside the pantry, integrated Miele appliances – including pyrolytic and combination steam ovens, both placed at a convenient height for the clients – establish a decluttered kitchen inside a family home designed to highlight stone and timber surfaces.
Inside a family home designed to embody the parents’ vision of luxury, the Turramurra House interiors remain inviting to the entire family. By revitalising the home with a focus on materiality and function, Rich Carr Architects effectively retains its emotional significance.
00:00 – Introduction to the Family Home
00:46 – Simple and Layered Brief
01:16 – Walkthrough of the Home
02:39 – The Kitchen Layout
03:52 – Australian Material Palette
04:24 – Proud Moments
For more from The Local Project:
Instagram – https://www.instagram.com/thelocalproject/
Website – https://thelocalproject.com.au/
LinkedIn – https://www.linkedin.com/company/the-local-project-publication/
Print Publication – https://thelocalproject.com.au/publication/
Hardcover Book – https://thelocalproject.com.au/book/
The Local Project Marketplace – https://thelocalproject.com.au/marketplace/
For more from The Local Production:
Instagram – https://www.instagram.com/thelocalproduction_/
Website – https://thelocalproduction.com.au/
LinkedIn – https://www.linkedin.com/company/thelocalproduction/
To subscribe to The Local Project’s tri-annual print publication see here – https://thelocalproject.com.au/subscribe/
Photography by Pablo Veiga.
Architecture by Rich Carr Architects.
Appliances by Miele.
Filmed by The Local Production.
Edited by HN Media.
Production by The Local Production.
Location: Turramurra, New South Wales, Australia
The Local Project acknowledges the Aboriginal and Torres Strait Islander peoples as the Traditional Owners of the land in Australia. We recognise the importance of Indigenous peoples in the identity of our country and continuing connections to Country and community. We pay our respect to Elders, past and present and extend that respect to all Indigenous people of these lands.
#Designed #Kitchen #HouseTour




