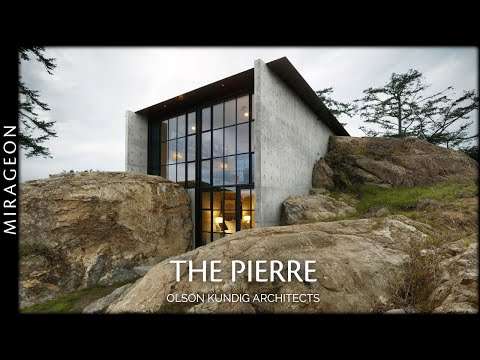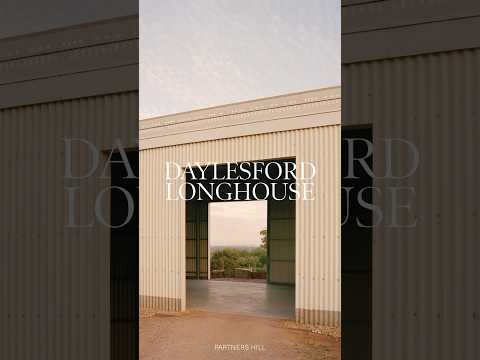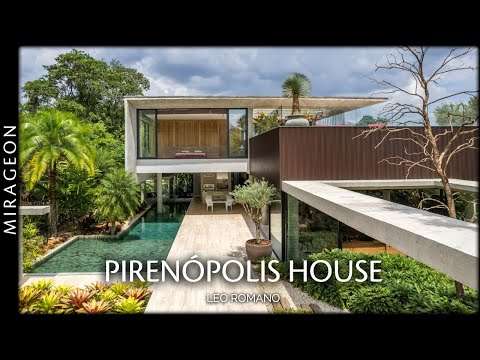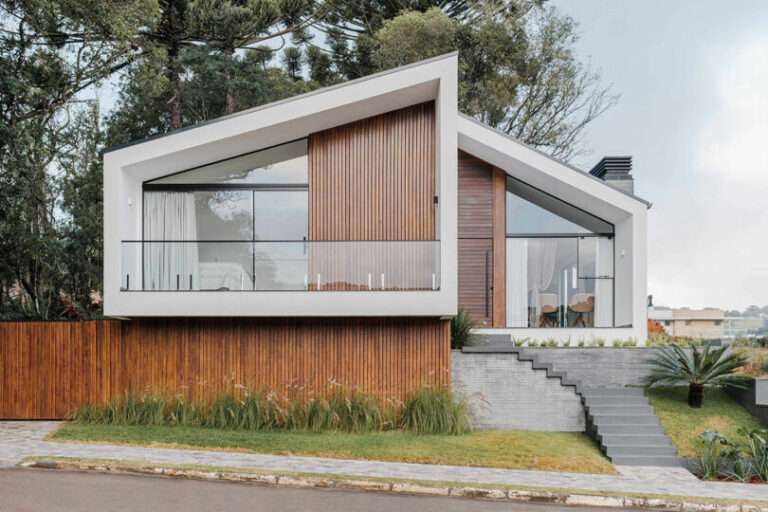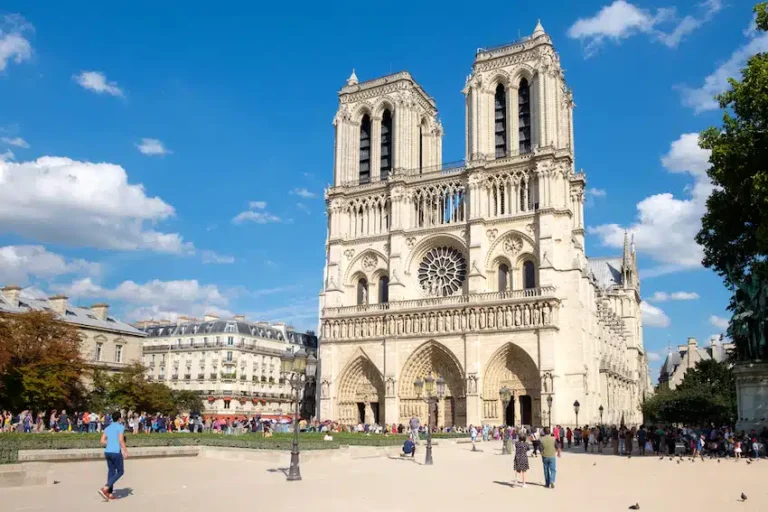You will never expect what’s behind this door – a phrase that perfectly captures the quiet impact of Little Chester House, a Brisbane home where design, detail and discovery unfold layer by layer. Located in the riverside Queensland suburb of Teneriffe, this dream house embodies the spirit of architectural restraint and interior warmth, crafted by owner-builder Aurelien Berson and interior designer Ashley Maddison from AM Interior Studio.
This house tour reveals a residence designed to be experienced, not just seen. From its unassuming facade to its sculpted rooftop oasis, the journey through Little Chester House is one of continual surprise. You will never expect what’s behind this door – from a hidden garage and entryway that opens to a tranquil path, to a glass pivot door leading into a subterranean world of wellness, light and calm. Every level of this home has been considered, revealing moments of architectural clarity and emotional resonance.
The interiors reflect a deep understanding of how architecture and design shape the way we live. Natural limestone, bronze detailing, chocolate walnut and textured wall renders anchor the palette, while thoughtful furniture selections bring softness and cohesion. The architectural narrative unfolds gently across the levels – the rooftop terrace with olive trees and a jacuzzi, the lower-level wellbeing centre and wine cellar, and the light-filled office tucked beneath a glass-bottom pool. It’s here, again, that you will never expect what’s behind this door.
This home is an ode to materiality, proportion and intuition. Its interior design plays with history and context – drawing from Teneriffe’s industrial heritage – while creating a modern language of curved lines, concealed spaces and unexpected volumes. The kitchen island, abstractly shaped like a sheep, anchors the space, while hidden handles and submarine-inspired details evoke a sense of timeless curiosity. It’s a house tour filled with architectural invention and intimate design decisions.
For the owner and interior designer, every detail matters – from durable cabinet hardware from Momo Handles in the children’s rooms to the interplay of furniture and function in the living areas. The result is a home that feels lived-in and elevated, personal yet universally appealing. You will never expect what’s behind this door – whether it’s a magnesium pool carved like a cave, a sauna with earthy finishes or a rooftop built for community and stillness alike.
Little Chester House is more than a dream house – it’s a meditation on form, memory and how we occupy space. As the light shifts across limestone and walnut, this home invites you to slow down and explore. And just when you think you’ve seen everything, you will never expect what’s behind this door.
00:00 – Introduction to a Surprising Home
01:01 – Arrival Sequence and Walkthrough of the Home
03:13 – Minimalistic Material Palette
04:34 – Incorporating Surrounding Aspects
05:31 – Proud Moments
For more from The Local Project:
Instagram – https://www.instagram.com/thelocalproject/
Website – https://thelocalproject.com.au/
LinkedIn – https://www.linkedin.com/company/the-local-project-publication/
Print Publication – https://thelocalproject.com.au/publication/
Hardcover Book – https://thelocalproject.com.au/book/
The Local Project Marketplace – https://thelocalproject.com.au/marketplace/
For more from The Local Production:
Instagram – https://www.instagram.com/thelocalproduction_/
Website – https://thelocalproduction.com.au/
LinkedIn – https://www.linkedin.com/company/thelocalproduction/
To subscribe to The Local Project’s tri-annual print publication see here – https://thelocalproject.com.au/subscribe/
Photography by Mitchell Kemp.
Architecture by DAH Architecture.
Interior design by AM Interior Studio.
Build by Aurelien Berson Construction.
Joinery by Creative Space Custom Joinery and Furniture.
Hardware by Momo Handles.
Filmed and edited by Run it Media.
Production by The Local Production.
Location: Teneriffe, Queensland, Australia
The Local Project acknowledges the Aboriginal and Torres Strait Islander peoples as the Traditional Custodians of the land in Australia. We recognise the importance of Indigenous peoples in the identity of our country and continuing connections to Country and community. We pay our respect to Elders, past and present, and extend that respect to all Indigenous people of these lands.
#House #Architecture #InteriorDesign
