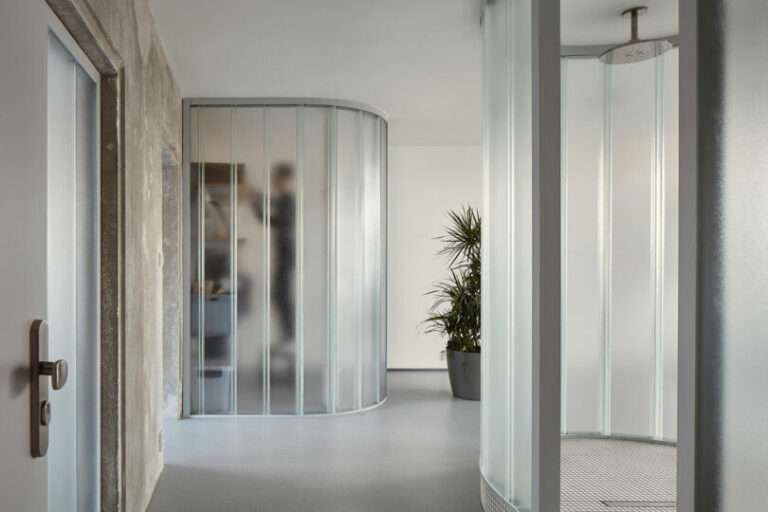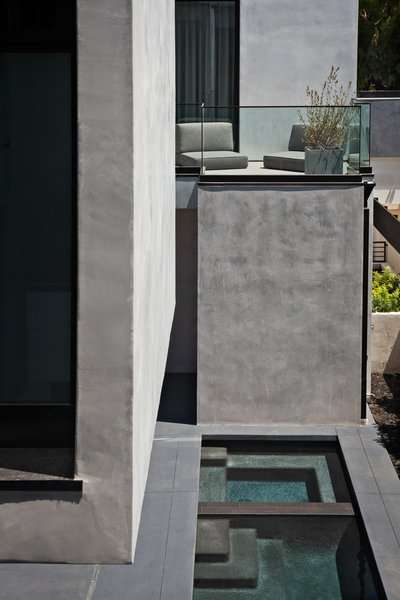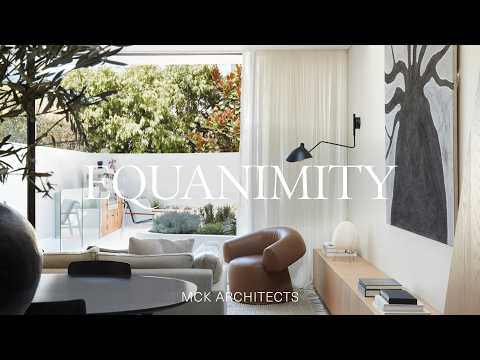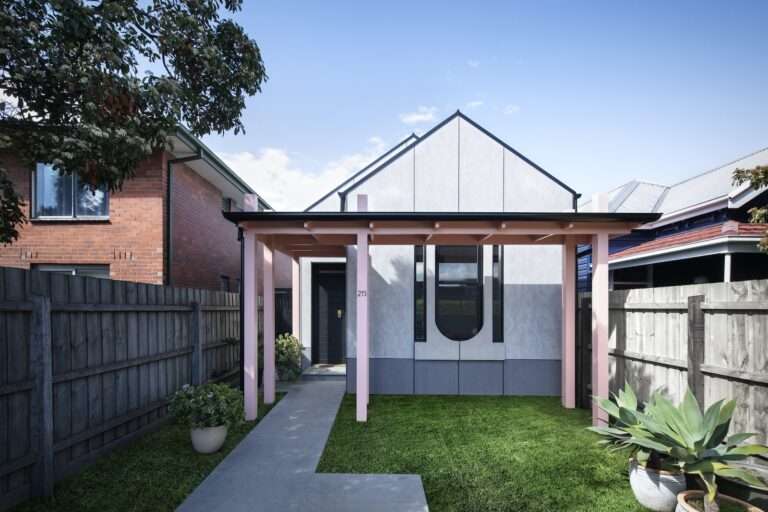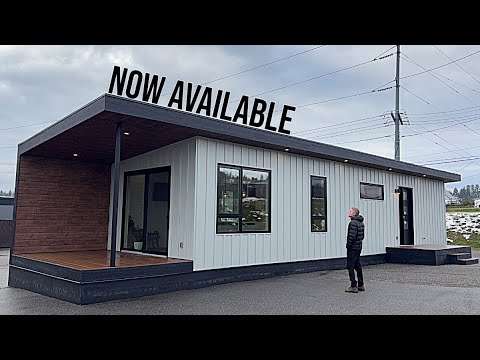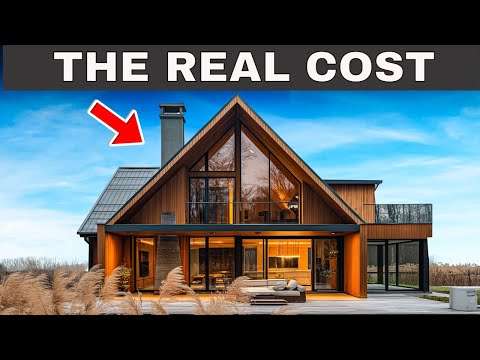I just found another folding prefab tiny home! Last month I was in The Netherlands checking out some brand new prefab homes and while I was there I came across the Klapkot. The klapkot is a tiny home on wheels that has a section that folds out when it arrives on site. In this video I check out the Klapkot and talk about some of the interior features that I like. Watch to learn more about the Klapkot!
Get 20% off my Go To Shirts when you use code KERRY: https://shop.cutsclothing.com/KERRY
Check out Klapkot: https://klapkot.nl
Subscribe for more!
Add me on instagram: https://www.instagram.com/kerrytarnow/?hl=en
_______________________________________
Shop my Amazon Store for items I’m using, wearing and like:
https://www.amazon.com/shop/kerrytarnow
Get In my Kitchen:
https://amzn.to/43iobz3
What I’m using to make Videos:
https://amzn.to/3MnJU0k
*all content on this YouTube channel reflects my own person opinion and should not be taken as legal advice or investment advice. Please seek out the guidance of trained and licensed individuals before making any decisions. Some of the links that appear on this video are from companies which Kerry Tarnow will earn an affiliate commission.
