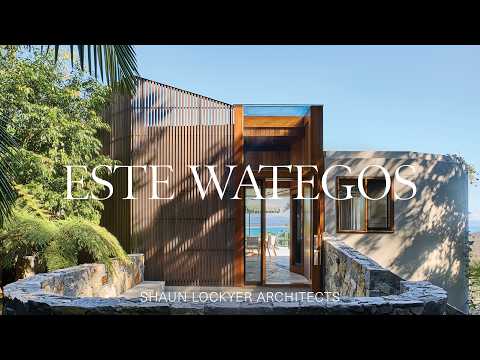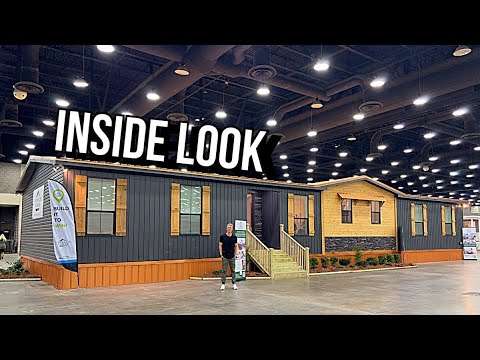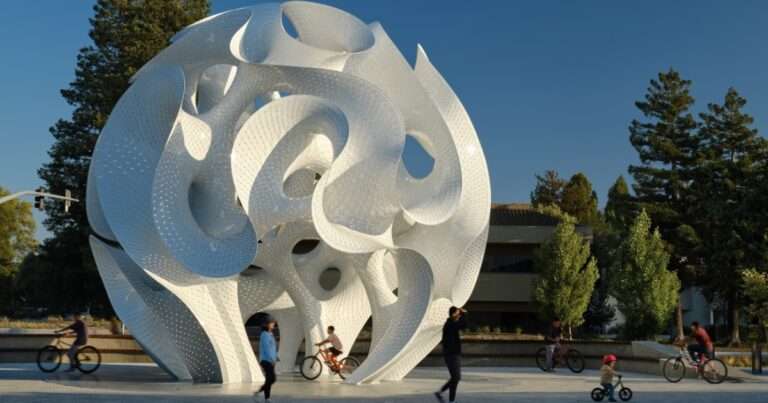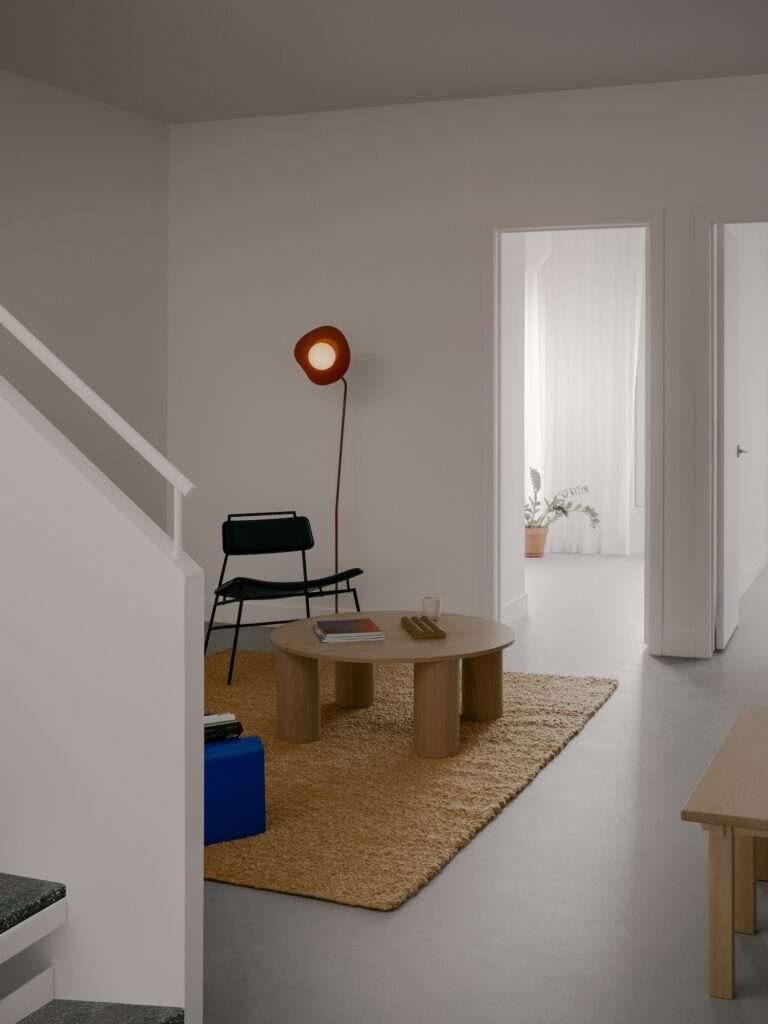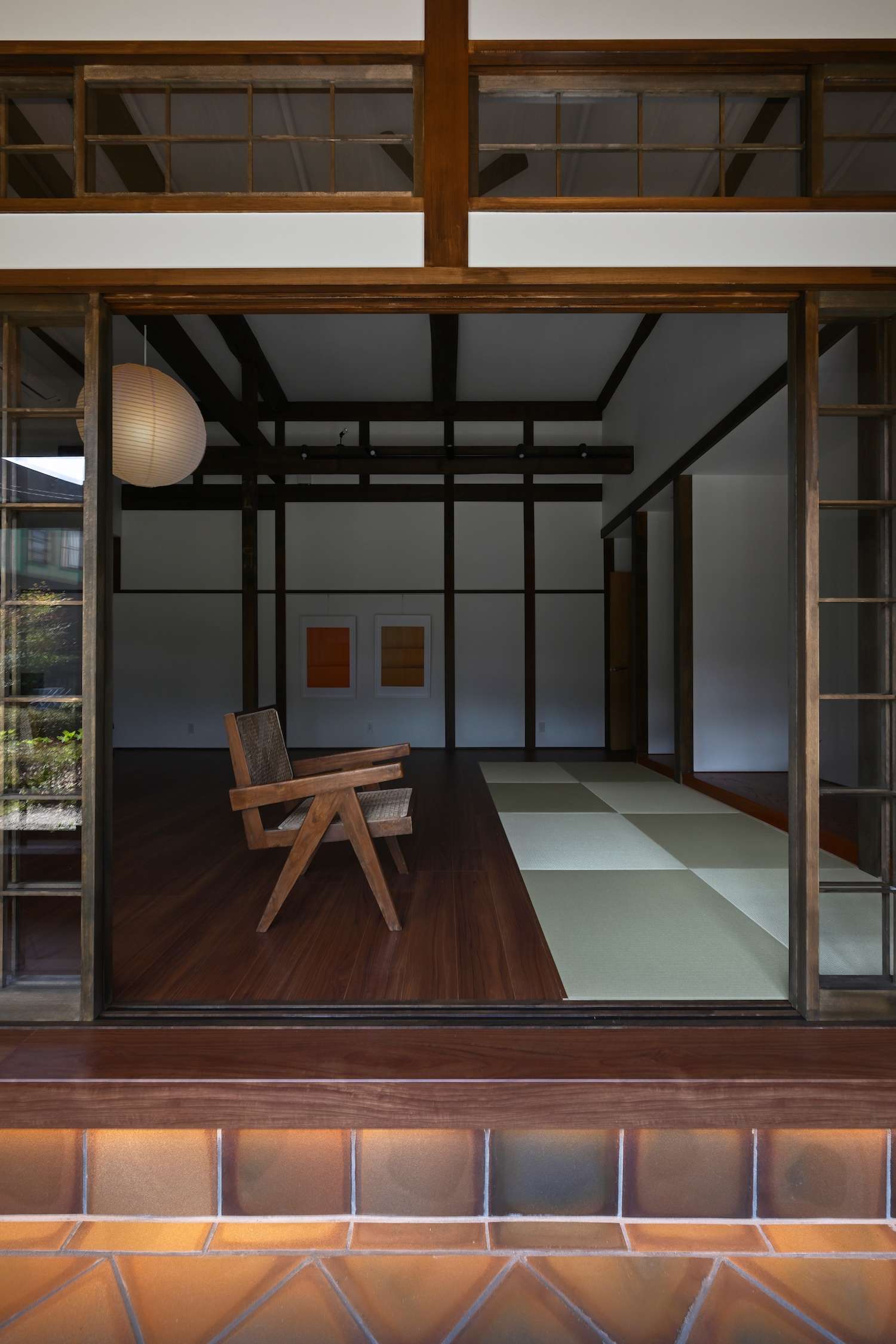
Doma House is a minimal home located in Gifu, Japan, designed by ITSUKI MATSUMOTO+TSUYOSHI OHNO. The transformation centers on a radical reimagining of the home’s relationship to its garden. Where two separate 8-tatami rooms once flanked a traditional engawa, architect and client collaborated to create something unprecedented yet deeply familiar: a sunken doma that functions as both lounge and thermal regulator. By lowering this transitional zone 400 millimeters below the main living space, the design creates what the architects describe as “a large air layer” that separates exterior from interior while maintaining visual and social continuity.
This seemingly simple gesture of excavation reveals sophisticated understanding of both traditional Japanese spatial concepts and contemporary environmental design. The doma, historically an earthen-floored area where indoor and outdoor activities merged, here becomes a climate-responsive seating area finished in locally-produced ceramic tiles. These tiles, selected for their high thermal mass, absorb and store solar energy during winter months while providing cooling relief in summer’s heat. The material choice honors Tajimi City’s identity as Japan’s premier tile-producing region while solving practical problems of comfort and energy efficiency.
The renovation’s most poetic intervention lies in its treatment of boundaries. Traditional shoji screens typically employed delicate washi paper, but here acrylic panels preserve visual transparency while offering modern durability. This material substitution exemplifies how contemporary craft can honor historical precedent without slavish replication. The lattice framework maintains the rhythm and scale of traditional joinery while accommodating the practical needs of a multi-generational household where grandmother, parents, and children navigate shared and private spaces.
What emerges is architecture as social choreography. The sunken doma allows the grandmother’s friends to engage with family life without navigating steps, while providing parents with sightlines to children at play. This “gap in daily life,” as the architects describe it, becomes precisely what makes daily life richer. The space resists functional categorization, existing instead as pure potential – a lounge for conversation, a viewing platform for garden contemplation, a play area for the youngest generation.
