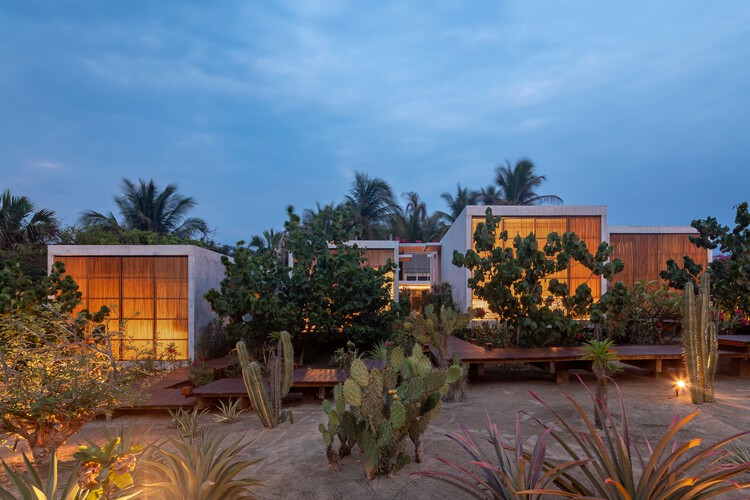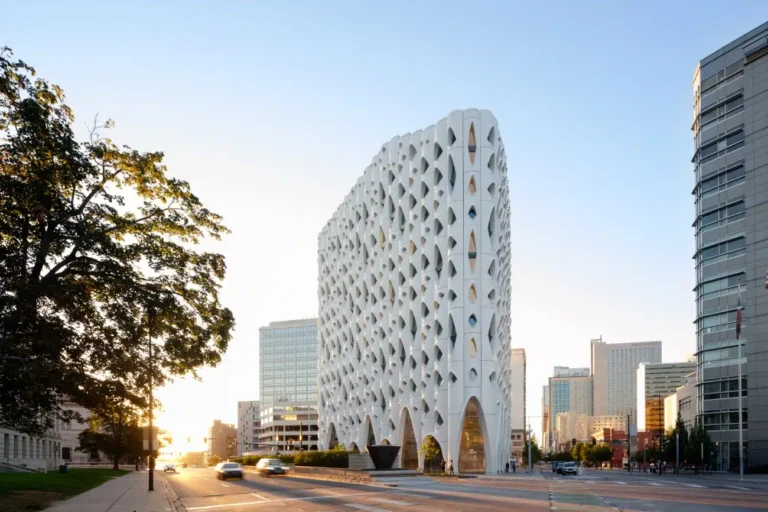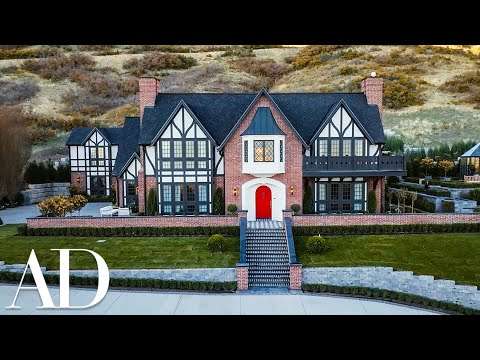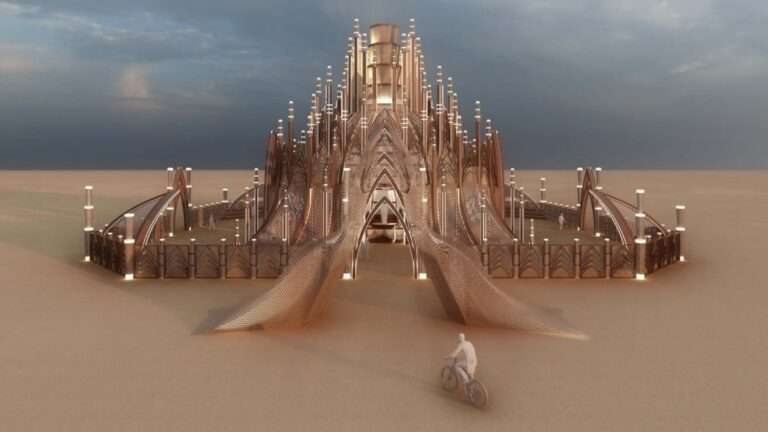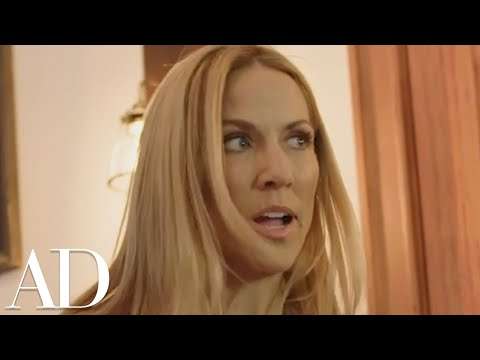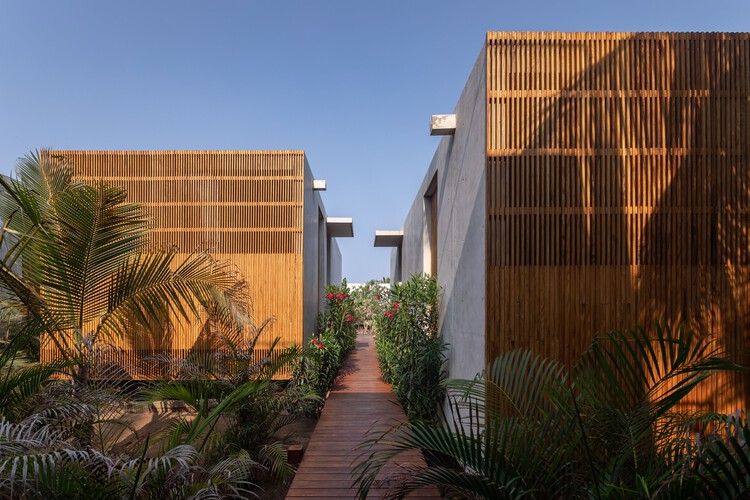
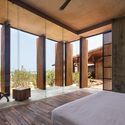
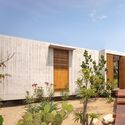
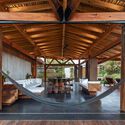


 © Onnis Luque
© Onnis LuqueText description provided by the architects. Casa Leria is located on a seaside plot of land in the municipality of El Tomatal, Puerto Escondido, Oaxaca.
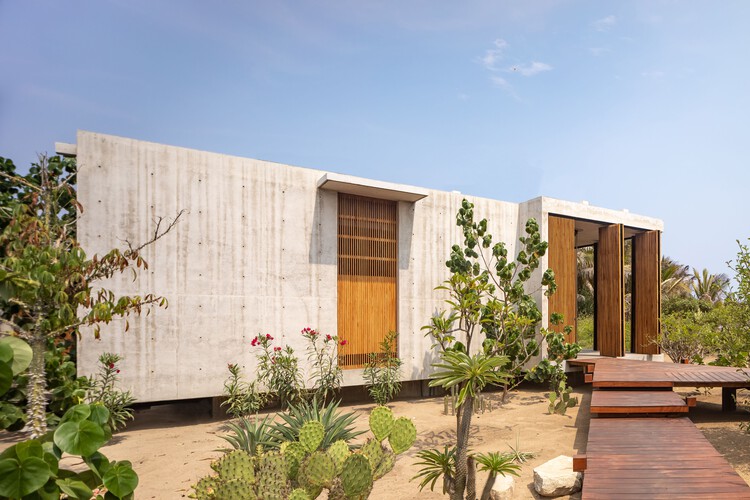
We are faced with a comprehensive program of areas to meet the family’s usage and permanence requirements.
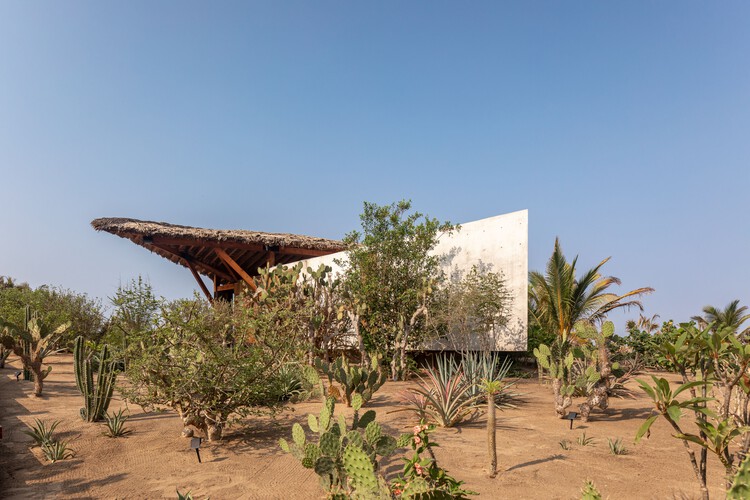
 Plan
PlanThe challenge and intention were to develop the project in a non-invasive way, beyond the required volume, and to create a formal hiding place among the existing vegetation. Based on this premise, we decided to deconstruct the entirety of the square meters distributed among eight modules, which would contain the palapa-pool-kitchen, the rest of the rooms, the social tower, the workers’ area, and the parking lot.
 © Onnis Luque
© Onnis LuqueIn this way, by constructively isolating the modules from each other, we would have partial elements only interconnected by circulation bridges, generating minimal impact on the land.
 © Onnis Luque
© Onnis Luque © Onnis Luque
© Onnis LuqueThe social area is contained under a large-scale wooden structure. We decided to deform the typical patterns of the conventional “Palapa” and pushed the limits in terms of length, width, and slopes. This allowed us to generate a special and unique piece that determined the character of the house.
 © Onnis Luque
© Onnis LuqueBased on this approach, we rotated the entire piece forty-five degrees towards the east, with the intention of breaking the parallel view to the sea and, at the same time, freeing and ventilating the back of the land. This position would generate and release a ventilated and visual central space between the social areas and the room modules.
 © Onnis Luque
© Onnis Luque © Onnis Luque
© Onnis LuqueAdditionally, we proposed that the entire construction-generated footprint be transplanted to the roofs of each module, thus returning a regeneration of the vegetal layer to the modified area. Furthermore, this vegetal layer would serve as a climatic protector for the interior spaces.
 © Onnis Luque
© Onnis Luque © Onnis Luque
© Onnis LuqueThe result of this house expresses the effort we made from beginning to end in order to gently position a 1,100 m² construction on a 3,500 m² parcel of land, where the house disappears through journeys filled with sensory experiences that hide the scale and density of work in the landscape.
 © Onnis Luque
© Onnis Luque