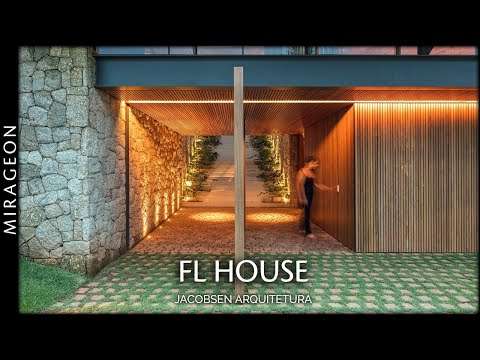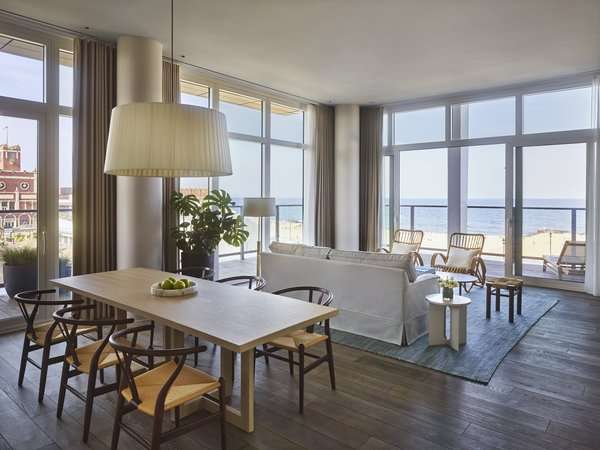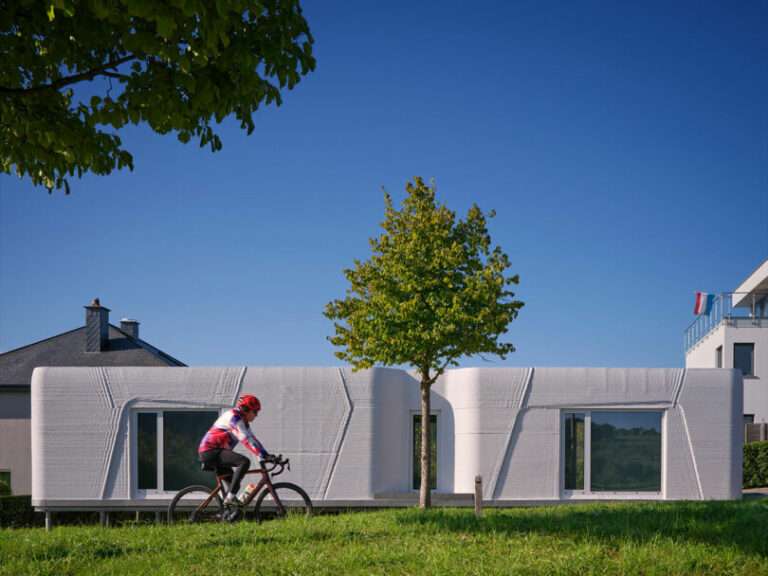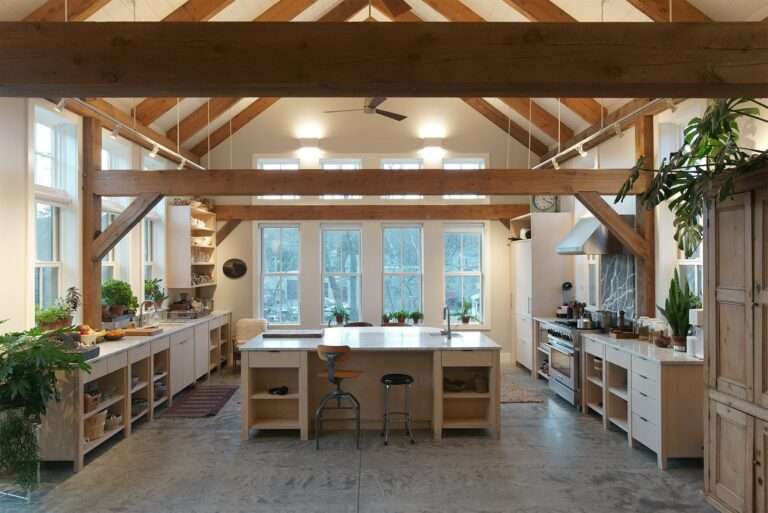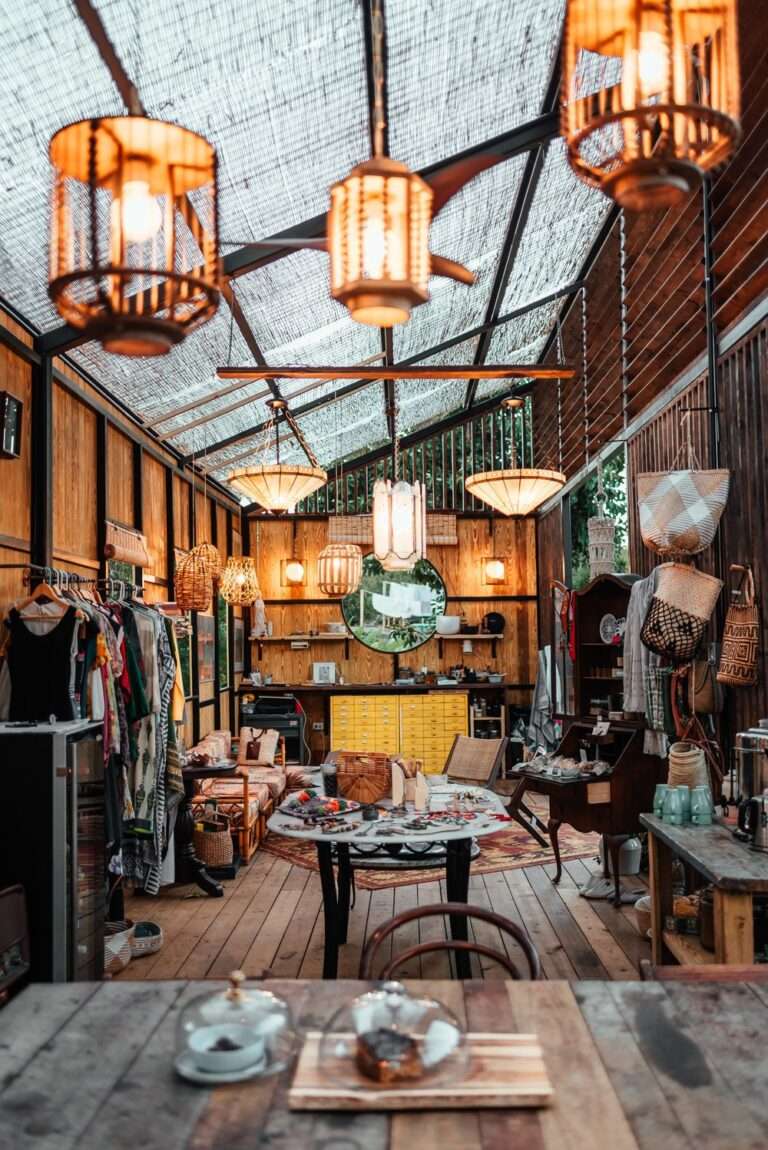Discover the elegance of Camiral House, a stunning linear residence designed by Fran Silvestre Arquitectos in Girona, Spain. Nestled within the Camiral Golf & Wellness resort, this monolithic home embraces the landscape with clean geometry, sustainable innovation, and minimalist precision.
Defined by a strong horizontal volume and a subtle offset upper floor, the house creates a large covered terrace and dramatic cantilever with no intermediate supports. Inside, the spaces flow seamlessly: living areas on the ground floor open to panoramic views, while the upper level houses bedrooms and a central study wrapped in natural light.
Built into a narrow, elongated site, Camiral House uses natural light strategically—through a north-facing skylight above the sculptural staircase and carefully placed openings that enhance privacy while connecting to the outdoors.
The partially buried basement adds tectonic weight and anchors the structure. This house is not only visually striking but also environmentally advanced: it’s the first single-family home in Europe to achieve WELL certification, integrating systems for health, light, and air without compromising on design.
A masterpiece of minimalist architecture, Camiral House feels both still and full of movement—like a “figure about to fly.”
Credits:
Architect: Fran Silvestre Arquitectos
Location: Caldes de Malavella, Girona, Spain
Built area: 360 square meters
Plot area: 1,014 square meters
Principals in charge: Fran Silvestre, Carlos Lucas
Interior design: Alfaro Hofmann
Developer: Camiral Golf & Wellness
Technical architect: Gespromat S.L.
Photographer: Jesús Orrico
