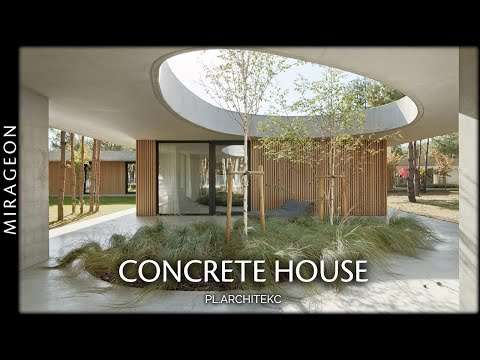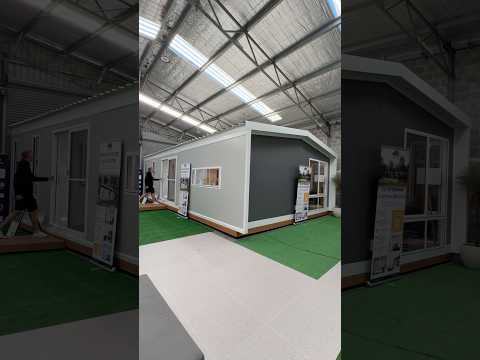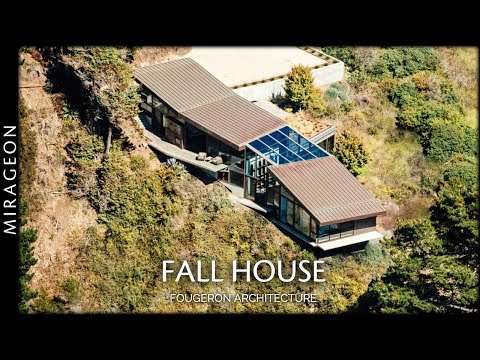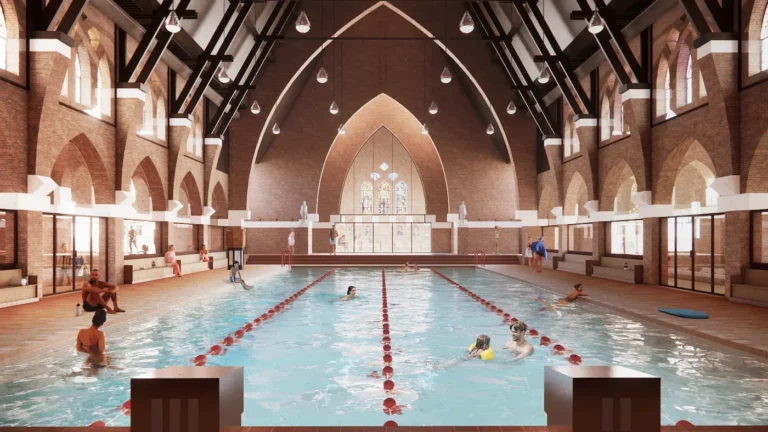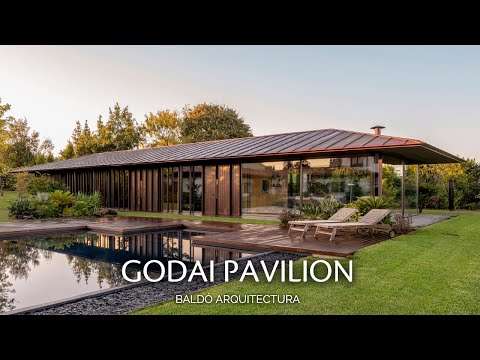Nestled between a pine forest and the beach, Casa Calma lives up to its name — a serene retreat that blends architecture with nature. Designed by Araja Studio, this minimalist home is defined by four main elements: two horizontal slabs forming the floor and roof, and two vertical walls that enclose the space. The sand-toned material palette, along with white stucco, glass, wood, and aluminum, creates a soft visual harmony that complements the surrounding landscape.
Strategically placed openings invite natural light and cross-ventilation, while the layout gently follows the slope of the land. Inside, the clean geometry serves as a blank canvas for personal expression. Outside, the garden gradually integrates with the structure, softening its rigid lines over time.
Casa Calma isn’t just a house — it’s a quiet statement of restraint, simplicity, and deep respect for its environment. A perfect example of modern architecture embracing stillness and clarity.
Credits:
Architect: Araja Studio
Location: Almada, Portugal
Year: 200 sqm
Year: 2023
Photographer: Fernando Guerra | FG+SG
