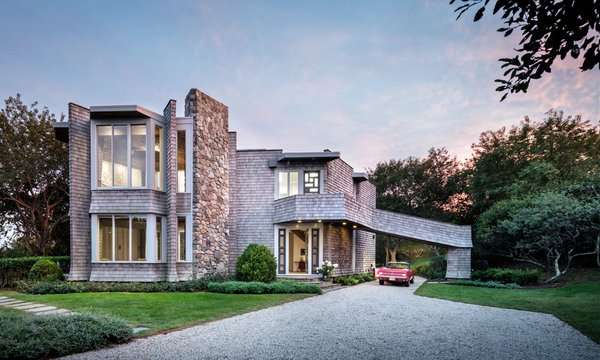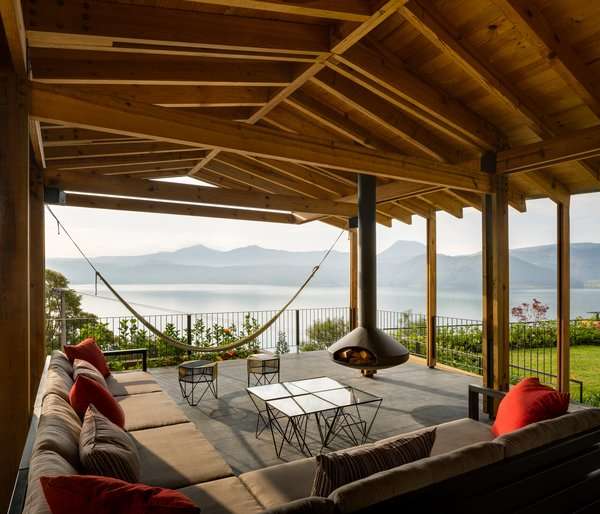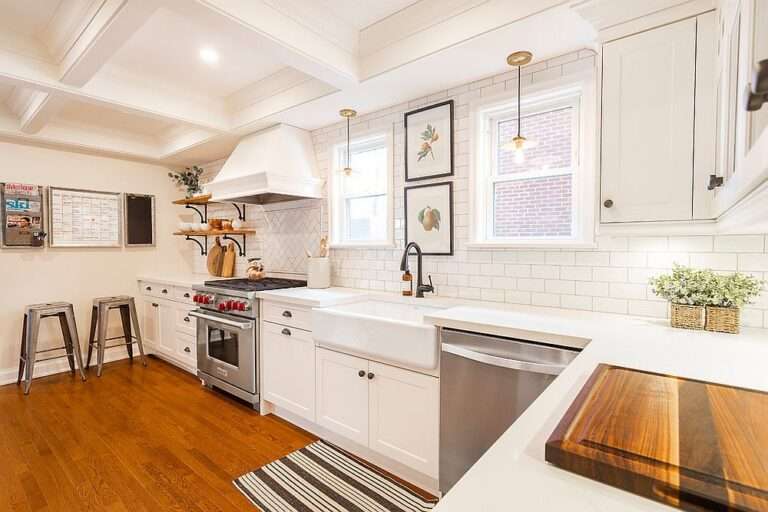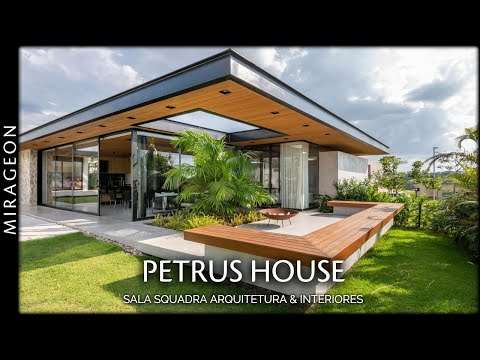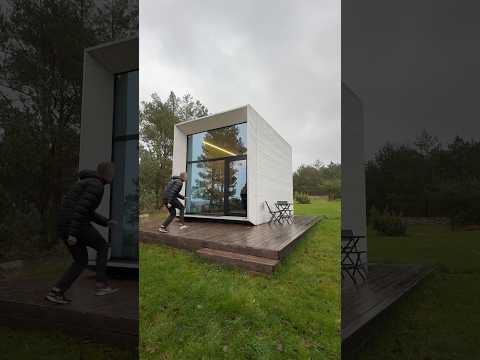Floating above native bushland in Tītīrangi, Auckland, the Bush Block House by Patchwork Architecture is a masterclass in lightweight design and site-sensitive construction. Elevated on slender steel poles to avoid excavation and flooding, this compact 121-square-meter home features a smart layout with three bedrooms, an open-plan living area, and a skylight-lit corridor that fills the space with natural light.
Clad in reflective silver metal panels and surrounded by lush vegetation, the house nearly disappears into its forest surroundings. A narrow bridge leads to the entrance — a daily architectural journey that connects residents to nature from the very first step. Inside, the bold use of wood and color contrasts beautifully with the minimalist exterior.
By eliminating a garage and preserving the native landscape, this house proves that thoughtful design can be functional, beautiful, and environmentally conscious.
Discover how Bush Block House redefines modern sustainable living with architectural elegance and simplicity.
Credits:
Architects: Patchwork Architecture
Lead Architects: Ben Mitchell-Anyon, Sally Ogle, Olivia Ong
Location: Auckland, New Zealand
Area: 121 m²
Year: 2024
Photographs: Simon Wilson

