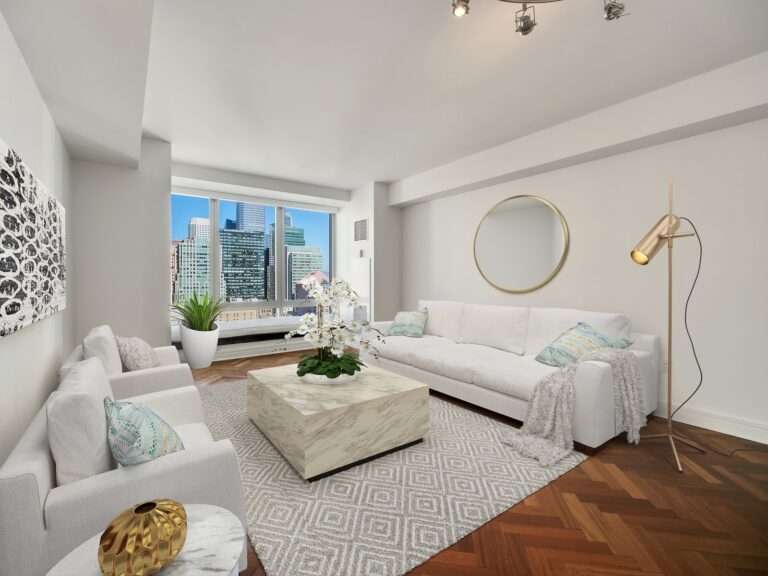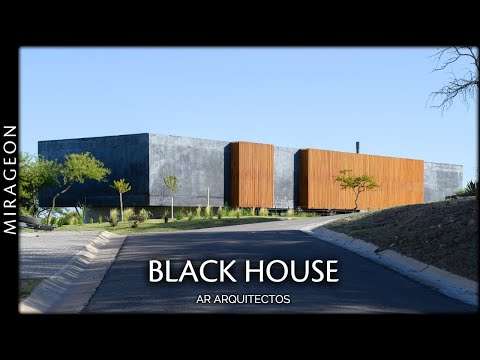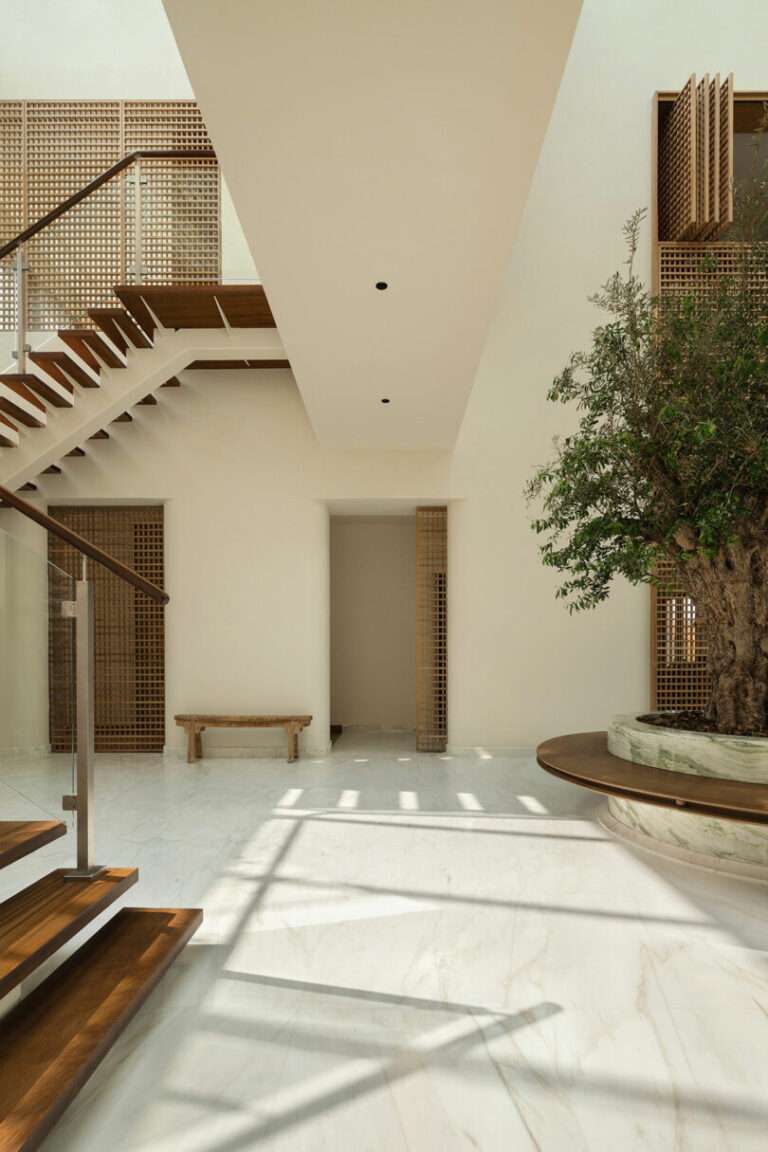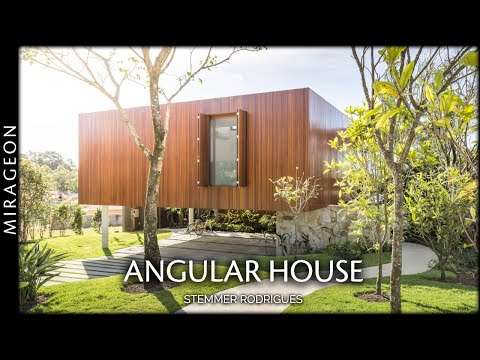Tucked into the steep hillside of Washington’s Methow Valley, TinyLeaf Cabin by GO’C is a stunning example of minimalist architecture immersed in nature.
Measuring just 15 by 22 feet, this compact retreat is designed to blend seamlessly into the landscape while maximizing every square inch of space. With cast-in-place concrete walls, a rooftop deck, and large sliding glass doors that open to dramatic valley views, the cabin creates a powerful indoor-outdoor connection.
Inside, natural wood, exposed concrete, and clever built-in storage solutions echo the feel of a ship’s cabin — efficient, elegant, and deeply functional. A linear skylight and thoughtful glazing flood the interior with natural light, while retractable panels and custom cabinetry reveal hidden spaces for storage, cooking, and reading.
Designed for year-round use, the cabin serves as a base for mountain biking and cross-country skiing, and eventually, a future guesthouse. The steel cladding and concrete exterior were chosen to age gracefully, helping the structure become one with the hillside.
Join us for a full walkthrough of this perfectly scaled mountain retreat, and see how compact living can feel both luxurious and deeply connected to nature.
Architect: GO’C
Location: Mazama, Washington, USA
Completed: 2022
Area: 330 ft²
Photographs: Ben Lindbloom





