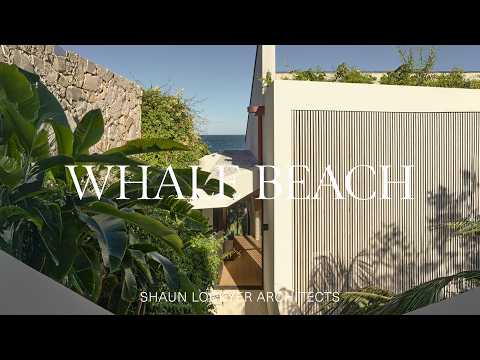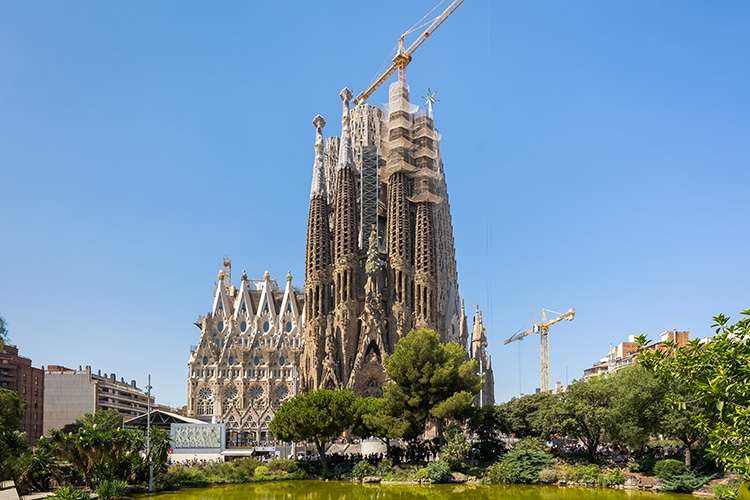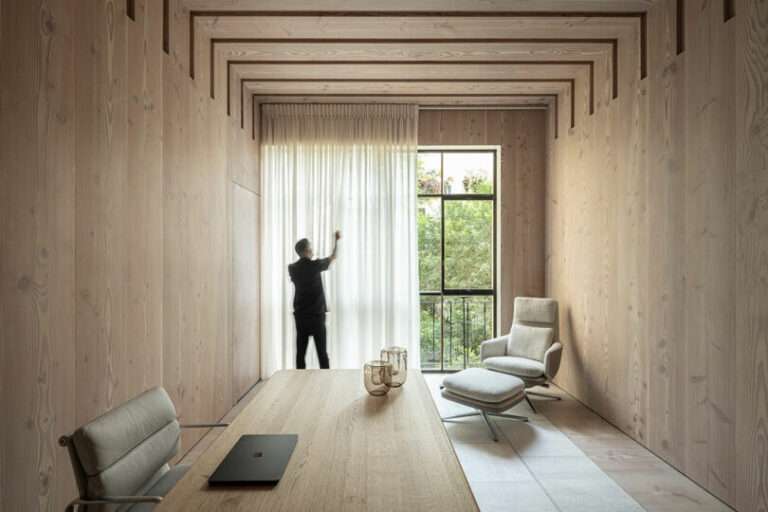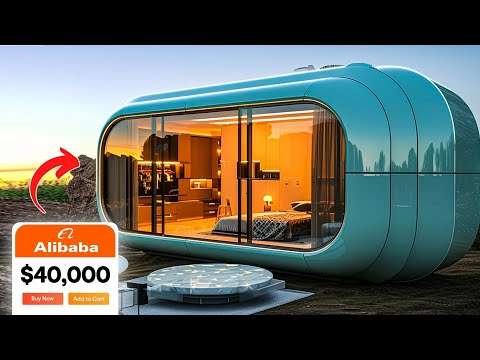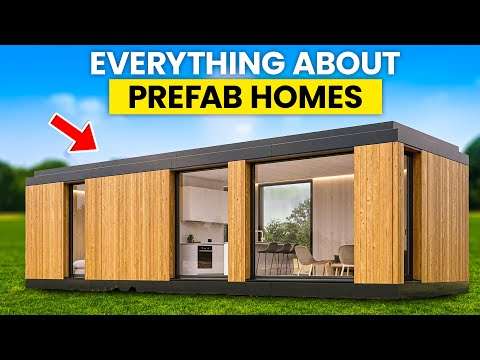Touring an 800 square foot prefab home with a spacious interior! This is the Nightingale, a 2 bedroom 1 bathroom steel frame prefab home with a modern look. For more information on the Nightingale check out the full video here:
https://youtu.be/0RkRBYi7PPA
#prefabhome #modularhome #cottagecore #cabin
