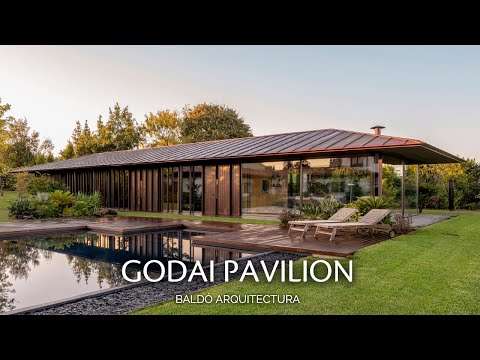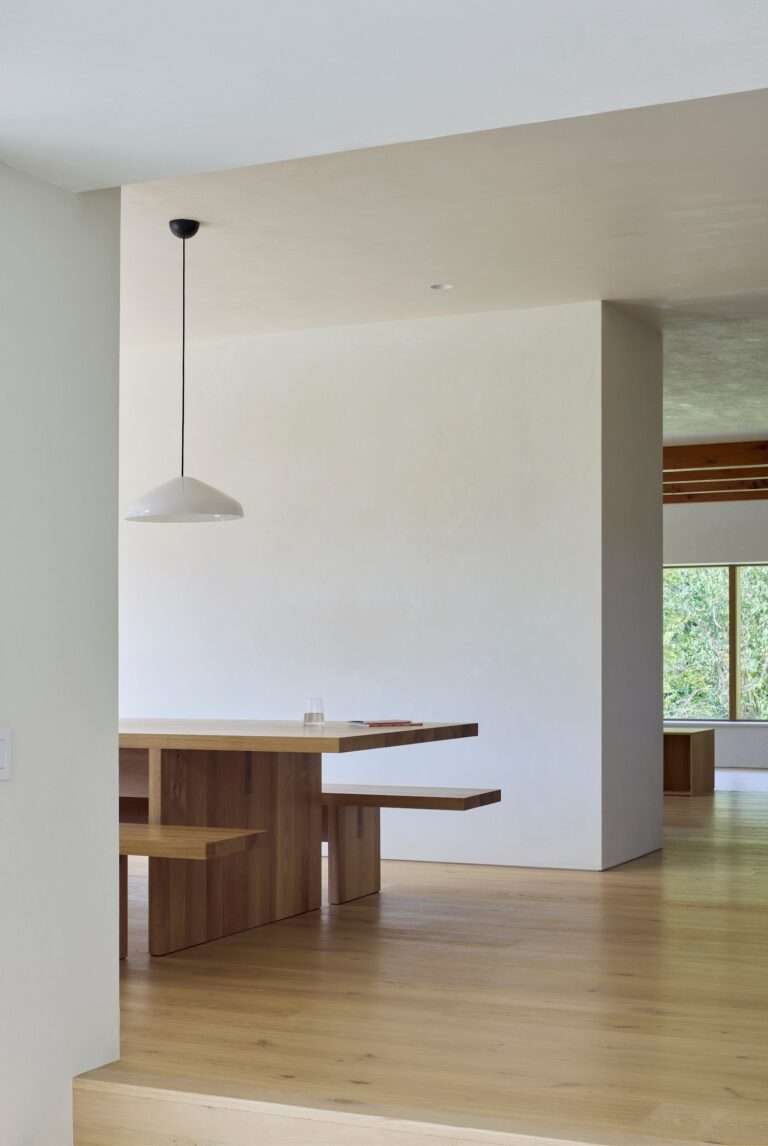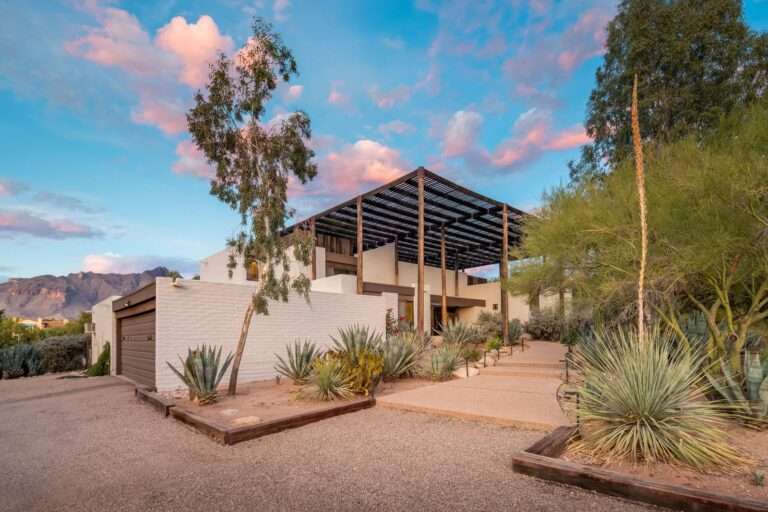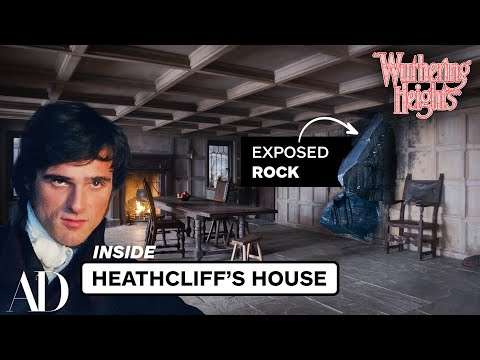Inside an architectural temple home in Hawthorn, a distinctive approach to space, material and movement sets the tone for a place of modern retreat. Designed by J. Kidman Architecture in collaboration with Golden and Studio Tali Roth, Temple House reconsiders the suburban dwelling as a contemporary place of stillness and ceremony. Rooted in the idea of a temple as a vessel for calm and intentionality, the project balances the everyday needs of a family of five with a desire for spatial clarity, tonal restraint and enduring elegance.
Breaking from traditional layouts, the home’s circulation is defined by a central entry – placed not at the facade, but at the heart of the plan. From this central point, the house divides into two key wings: one addressing the public interface with the street, and the other retreating into private, family-focused zones. These are bound by the Great Hall – a soaring central volume that houses kitchen, living and dining in a seamless flow.
Materially, the house is a study in subtle layering. A consistent palette of sandy whites, ribbed limestone and unfilled travertine runs throughout, forming a quiet backdrop for daily rituals. Interior interventions by Golden bring a sense of richness through texture and tone, while Tali Roth’s styling introduces expressive notes without overwhelming the space. Together, these contributions form a conversation – one where restraint meets warmth, and each surface feels purposeful. Inside an architectural temple home, this approach creates a deeply cohesive spatial experience.
Function and flexibility were key design drivers, resulting in spaces that evolve with the needs of the family. Storage is concealed within finely crafted joinery by Overend Constructions, and appliances by Fisher & Paykel are integrated discreetly to maintain visual clarity. From the kitchen scullery to the outdoor entertaining areas, the layout supports both quiet moments and shared activity. The thoughtful arrangement of living zones ensures comfort is maintained without visual or acoustic compromise, which is central to the lived experience inside an architectural temple home.
Inside an architectural temple home, the presence of art is not decorative but foundational. Works by Rachelle Austen, Michael Georgetti, Jonny Niesche, Nabilah Nordin and Darren Sylvester are given dedicated moments throughout, particularly in the entry, which assumes a gallery-like atmosphere. As one moves deeper into the private spaces, art integrates more organically, enriching the emotional tone of the home and reflecting the family’s values and identity.
Above all, Temple House is designed to feel grounded. Inside an architectural temple home, design serves to calm, to contain and to connect. Every surface, threshold and junction contributes to a wider vision – one that privileges stillness without sterility, intimacy without enclosure. It is a home that elevates the rituals of daily life and redefines sanctuary in a suburban context.
00:00 – Introduction to An Architectural Temple Home
01:24 – Layout and Walkthrough of the Home
03:03 – Key Design Concepts
04:25 – Incorporating Fisher & Paykel
05:36 – External and Internal Material Palette
06:34 – Favourite Spaces and Proud Moments
For more from The Local Project:
Instagram – https://www.instagram.com/thelocalproject/
Website – https://thelocalproject.com.au/
LinkedIn – https://www.linkedin.com/company/the-local-project-publication/
Print Publication – https://thelocalproject.com.au/publication/
Hardcover Book – https://thelocalproject.com.au/book/
The Local Project Marketplace – https://thelocalproject.com.au/marketplace/
For more from The Local Production:
Instagram – https://www.instagram.com/thelocalproduction_/
Website – https://thelocalproduction.com.au/
LinkedIn – https://www.linkedin.com/company/thelocalproduction/
To subscribe to The Local Project’s tri-annual print publication see here – https://thelocalproject.com.au/subscribe/
Photography by Timothy Kaye.
Architecture by J. Kidman Architecture.
Interior design by Golden.
Interior decoration by Studio Tali Roth.
Build by Overend Constructions and Form Landscaping.
Styling by Barbara Katranzis.
Landscape design by Plume.
Engineering by Webb Consult.
Joinery by Overend Constructions.
Artwork by Rachelle Austen, Michael Georgetti, Jonny Niesche, Nabilah Nordin and Darren Sylvester.
Filmed and edited by O&Co. Homes.
Production by The Local Production.
Location: Hawthorn, Victoria, Australia
The Local Project acknowledges the Aboriginal and Torres Strait Islander peoples as the Traditional Custodians of the land in Australia. We recognise the importance of Indigenous peoples in the identity of our country and continuing connections to Country and community. We pay our respect to Elders, past and present, and extend that respect to all Indigenous people of these lands.
#Architectural #Temple #Home





