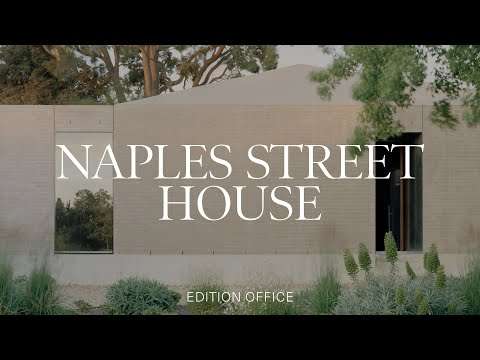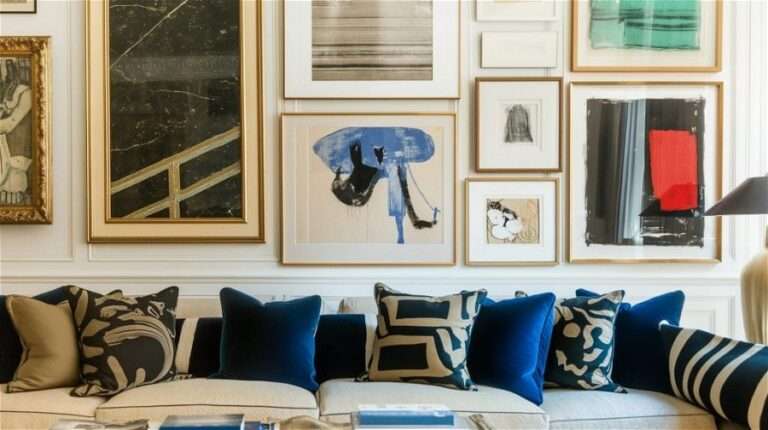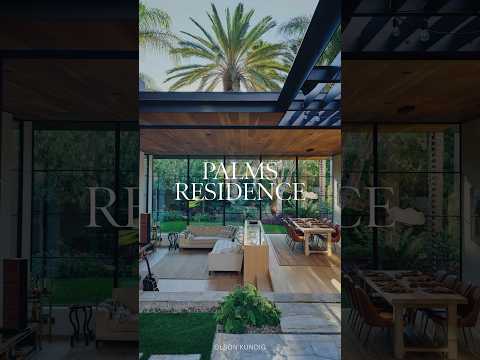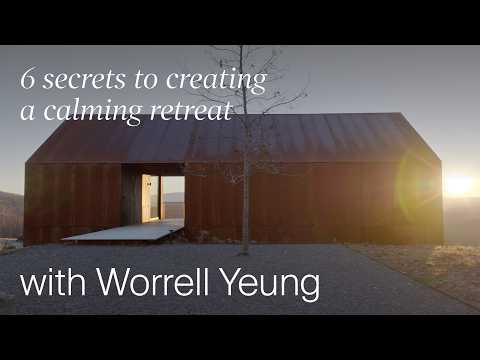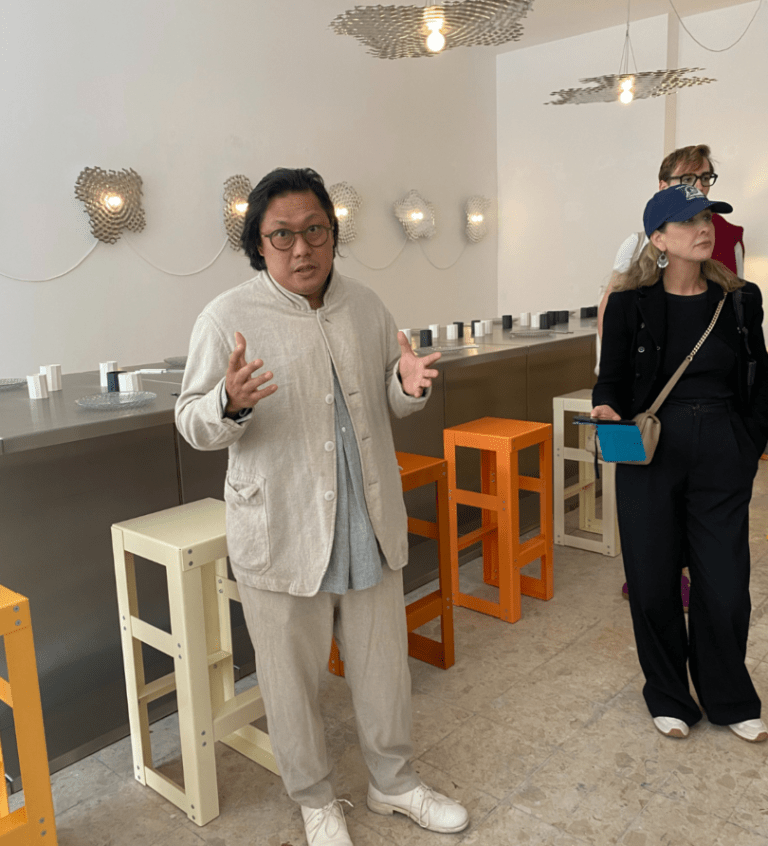Looking to refresh your home with a stylish yet functional design? Our latest project showcases a beautiful modern Scandi kitchen, seamlessly integrated with a cozy living and dining area. The result is a serene, minimalist space that perfectly balances clean lines, natural textures, and a welcoming atmosphere.
The Challenge: Modern Scandi Kitchen, Living & Dining Room
The client contacted Decorilla with a tight renovation timeline, which put the creative interior design under immediate pressure. They requested a modern Scandi kitchen plus a living and dining room in calm tones, with durability considerations for two children and dogs. Cabinet construction required immediate design decisions, while living and dining areas joined the project scope. Among other detailed tasks, the designer was to:
- Specify frameless light wood cabinetry with J-pull hardware
- Select quartz countertops and backsplash materials
- Design island seating for kitchen gatherings
- Source stain-resistant living room furniture
- Position the dining table within the roofline limitations
- Coordinate material finishes across the floor
Pro Tip: Wondering if the modern Scandi kitchen could be the best visual match for you? Try our Free Interior Design Style Quiz to discover your ideal style today!
Design Inspiration: Modern Scandi Decor
The client found themselves attracted to Nordic-style, modern design ideas where pale wood appeared against white surfaces. Island bases in light oak drew their eye with the way they grounded the space while letting the room breathe. Discrete patterns rendered everything visually engaging within the preferred neutral range. The lighting was mostly layered to carve out intimate zones over work surfaces.
Living rooms with deep sectionals appealed to the practical side of the family. Substantial seating needed only the clever choice of upholstery that could handle daily use. Some spaces involved dark accent chairs providing visual weight against lighter Scandinavian decor elements. The exposed ceiling beams in other images offered a solution for her dining room challenge—they could define the eating area under the sloped roofline, at the same time emphasizing the wood element the client wanted.
Initial Concepts: Finding the Right Designer
The Decorilla team matched the client with two seasoned professionals whose portfolios aligned with their modern Scandi kitchen and living design requirements. In addition, both Kamila A. and Maya M. have already completed similar renovations under tight construction deadlines.
The designers offered similar stylistic interpretations with slightly different functional approaches. Kamila’s moodboard showed oak cabinetry extending across all wall surfaces, complemented by quartz countertops. The choices established visual continuity broken only along one bright horizontal plane.
Maya M. mixed white upper cabinets with oak lower sections to control the wood expanse at eye level. Her design also included fluted details on the island face and vertical illuminated shelving niches. The black pulls and faucet appeared as dark accents against the neutral base, matching the other accent elements of the design.
Results Revealed: Modern Scandi Kitchen + Living & Dining Room
“The 3D looks great!” – was the first reaction of the client after receiving the visualisations of their modern Scandi kitchen and living area. Careful material coordination across the spaces made everything feel really connected.
Modern Scandi Living & Dining Room
The living room sectional is substantial. At the same time, it sits low to the floor, so nothing about it obstructs the clear views across the space. The neutral upholstery resists the staining concerns the client raised about white furniture, while textured pillows add visual interest through pattern and just a hint of color. The console table behind the sofa offers a display surface and also connects to the dining area’s sideboard. As the only prominent accent, the dark black leather accent chair introduces weight that balances the rest of the arrangement.
The renovation transforms raw construction space into functional family areas that accommodate both daily routines and entertaining needs. Where exposed framing once dominated the interior, finished surfaces now organize the floor plan into distinct zones for cooking, dining, and relaxing. The modern Scandi dining room occupies the central position between the kitchen and living areas, allowing the large table to serve multiple functions throughout the day.
The oak dining table anchors the room while black wishbone chairs. They coordinate with the Eames lounger and art/photo frames, strengthening structural contrast against the neutral palette. Fluted wood panels create vertical rhythm on accent walls. The pendant lighting illuminates the dining zone, while the tall potted tree connects it to the outdoors.
Creating a Cohesive Theme
Fluted wood panels create vertical cadence on accent walls. They appear on dining room walls, kitchen islands, and living room media centers. The repetition establishes both cohesion and rhythm across the entire open floor plan, guiding the eye between functional zones.
Modern Scandinavian Kitchen Design
The modern Scandi kitchen delivers a clean aesthetic with multiple work zones organized within its L-shaped layout. Oak cabinetry dominates the lower sections, sparsely juxtaposed to crisp white upper storage. The fluted island base breaks up the horizontal cabinet lines with vertical cadence, adding to the overall visual interest conveyed through material variation.
The island also functions as the primary gathering space since this modern Scandi kitchen doesn’t feature a separate breakfast nook. Four counter stools surround the quartz surface, offering comfortable seating for family meals that also works well for homework sessions. The sculptural pendant light defines this zone. Hanging at a height that illuminates tasks, it also adds an element of whimsy.
Modern storage solutions address both display and concealment needs through strategic cabinet placement. Open shelving within the coffee station keeps frequently used items accessible while showcasing ceramics and glassware. The tall pantry columns provide concealed storage for bulk items and small appliances. Meanwhile, drawer-heavy base cabinets organize cooking tools and dishware at counter level, reducing the need to reach into upper cabinets during meal preparation.
Design Details: Sourcing the Perfect Pieces
Laura A. used 3D renderings to show her client exactly how everything would look before committing to any final decision. Seeing the space this way helped them understand how pieces would work together and make wise choices about what to purchase. The trade discounts available through Decorilla meant they could afford high-quality furniture that would last, keeping costs reasonable without sacrificing style.
The designer listened with attention to what her client wanted. She made changes along the way to get things just right. Thanks to the initial option of choosing between two creative visions and this back-and-forth process, the final design truly reflected the client’s personality, ideas, and style. Their reaction said it all: “Everything looks great, thank you very much!”
Get the Look: Modern Scandi Decor
The key to authentic Scandinavian living room and kitchen design lies in balancing lines, vibes, palette, and textures. We’ve curated a few pieces that capture this effortless minimalism without feeling stark or cold.
Looking for modern Scandinavian kitchen & living design?
Our professional designers specialize in creating authentic Scandi interiors with the right balance of minimalism and warmth. Book your Free Online Interior Design Consultation to get started today!

