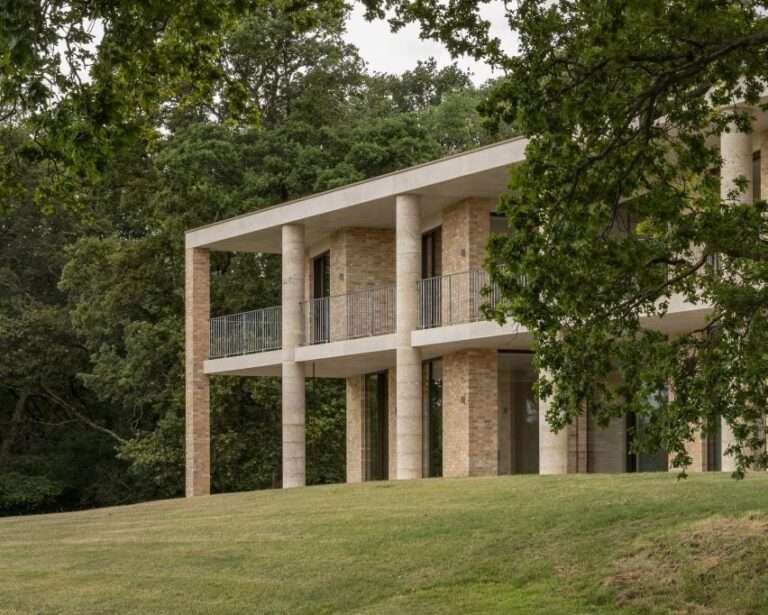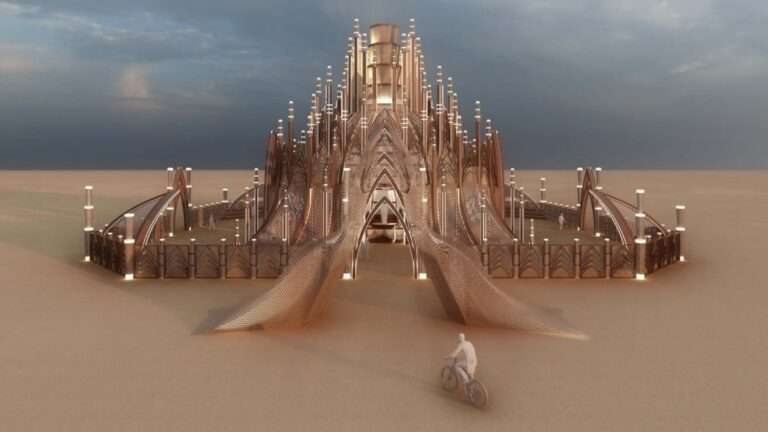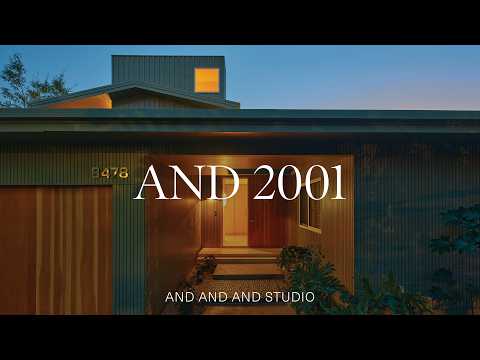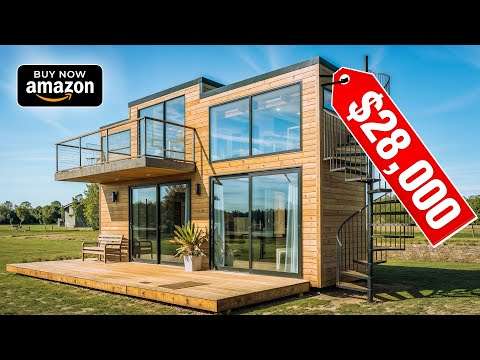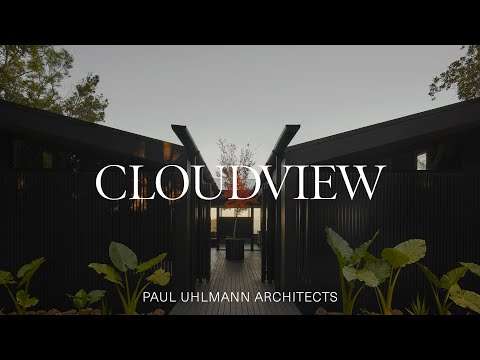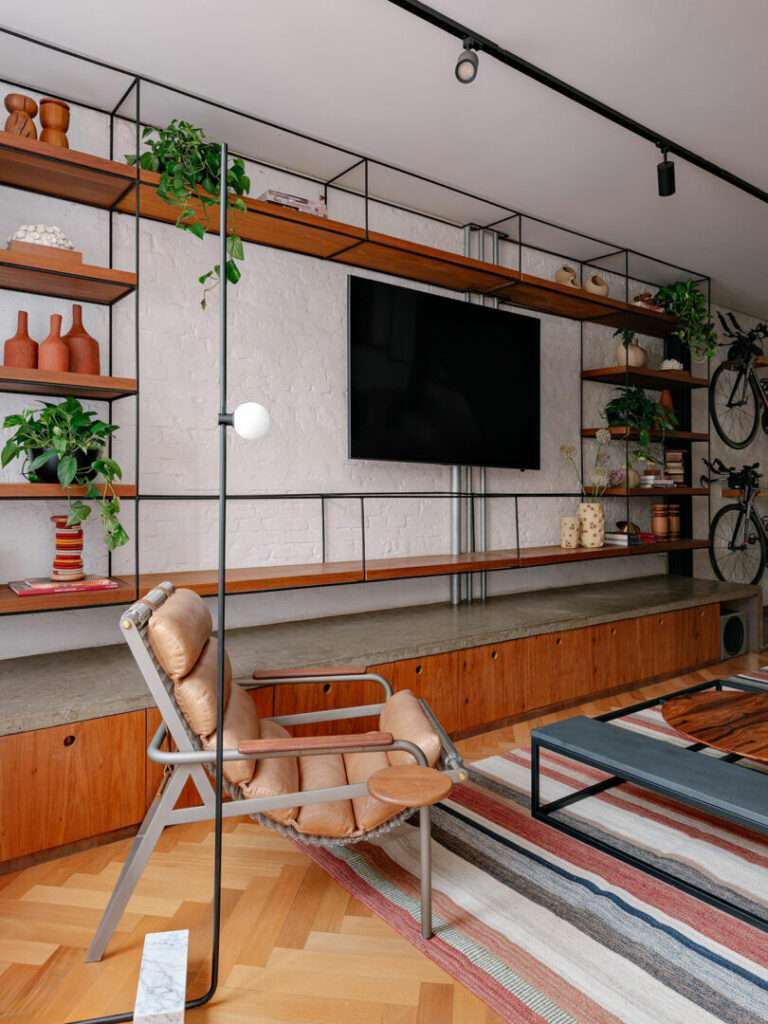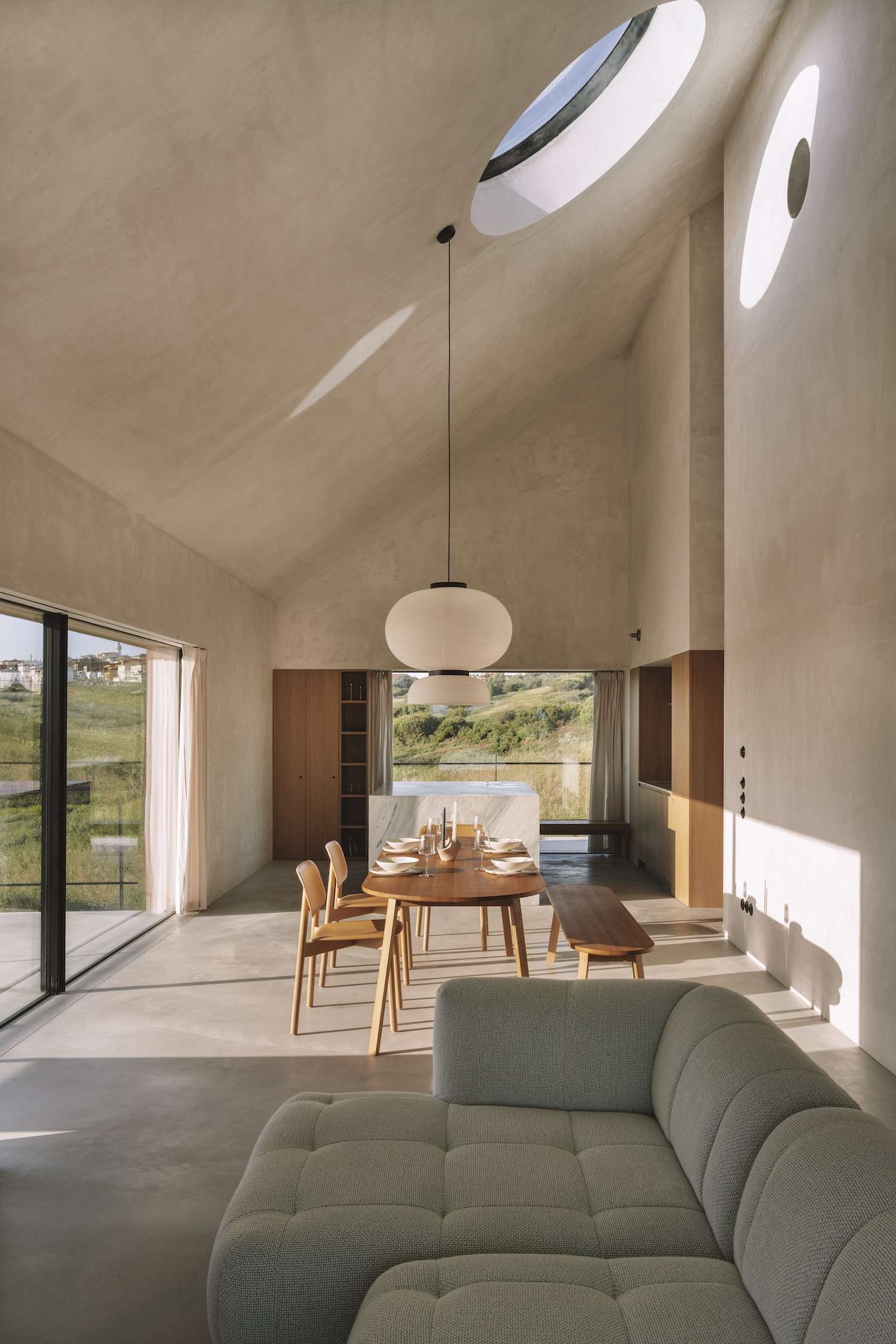
Casa Plaj is a minimal home located in Lourinhã, Portugal, designed by extrastudio. The architects approached this steep coastal site with surgical precision, creating a cruciform platform that barely kisses the sloping terrain. Four load-bearing walls support this elevated podium, allowing the natural topography to flow beneath like water around a stone. The gesture speaks to a deeper understanding of place – not as something to be conquered, but as a living system to be respected.
The material palette reinforces this philosophy of restraint. Grey plastered walls create a monochrome interior that serves as a neutral backdrop for the play of light and shadow. Yet this apparent austerity conceals layers of sophistication. Iranian silver travertine and bluish-green marble were selected to complement rather than compete with the grey walls, creating subtle variations in texture and tone that reveal themselves slowly, like secrets shared in whispers.
The house’s most ingenious feature lies in its relationship with light itself. A series of strategically positioned oculi, calculated using three-dimensional modeling, channel illumination from a central skylight throughout the interior. For four months each year, these apertures create a daily ritual of illumination, with beams of light reaching peak intensity during the solstices. This is architecture as timepiece, transforming the mundane act of dwelling into something approaching the ceremonial.
Within its modest 120 square meters, the house achieves an unexpected sense of grandeur through volumetric manipulation rather than square footage. The restricted footprint demanded creative solutions, leading to generous ceiling heights that create vertical breathing room where horizontal expansion was impossible. Windows that recede completely into walls blur the boundaries between interior and exterior, transforming the entire structure into what might be called a habitable pavilion.
The construction process itself became part of the design narrative. Close collaboration between clients and builders allowed for spontaneous decisions – a steel door replaced with red glass, new portholes carved where structural logic permitted, an exterior that gained color despite original plans for grey. These improvisations speak to a design philosophy that values intuition alongside calculation, recognizing that the best residential architecture often emerges from dialogue rather than dictum.
