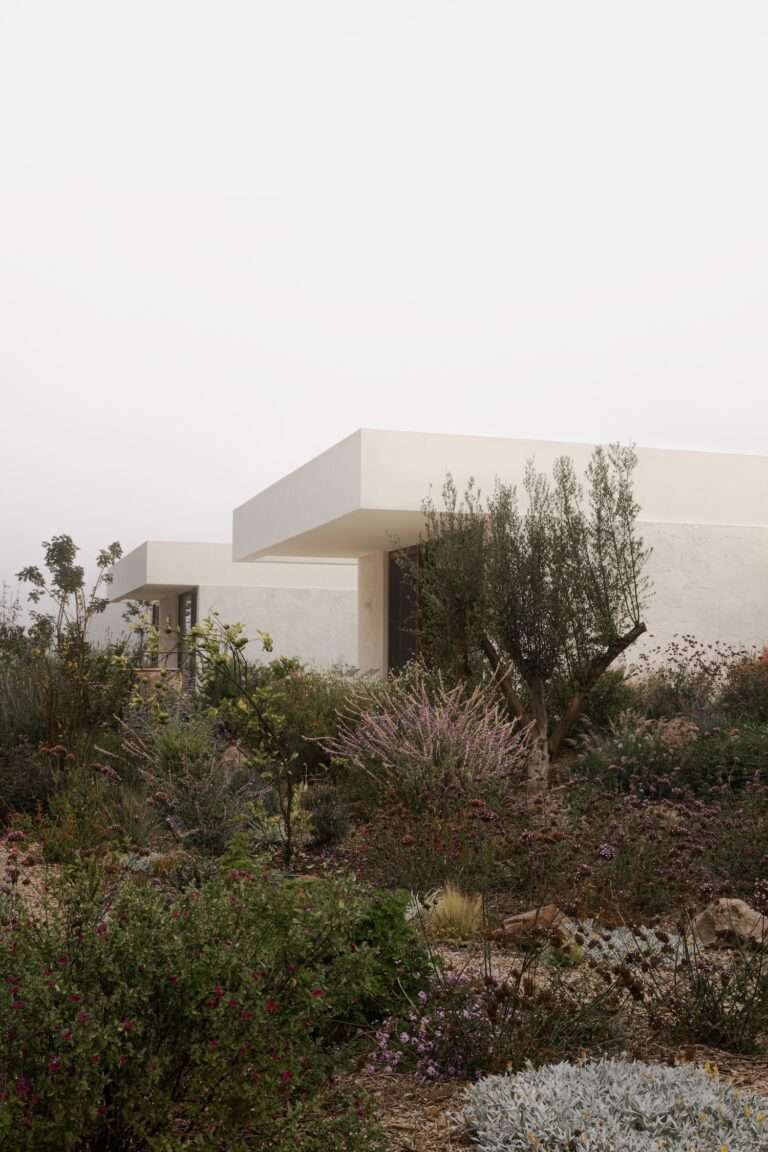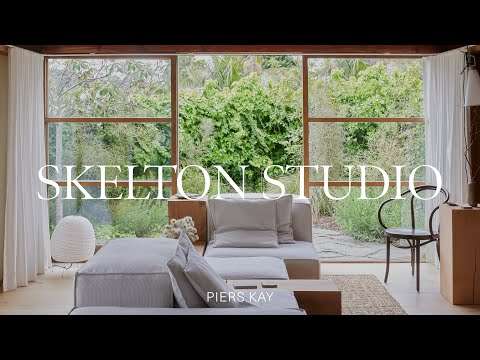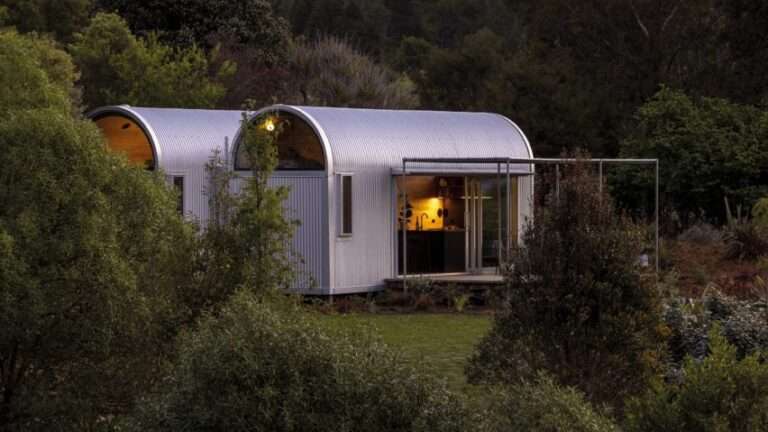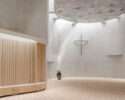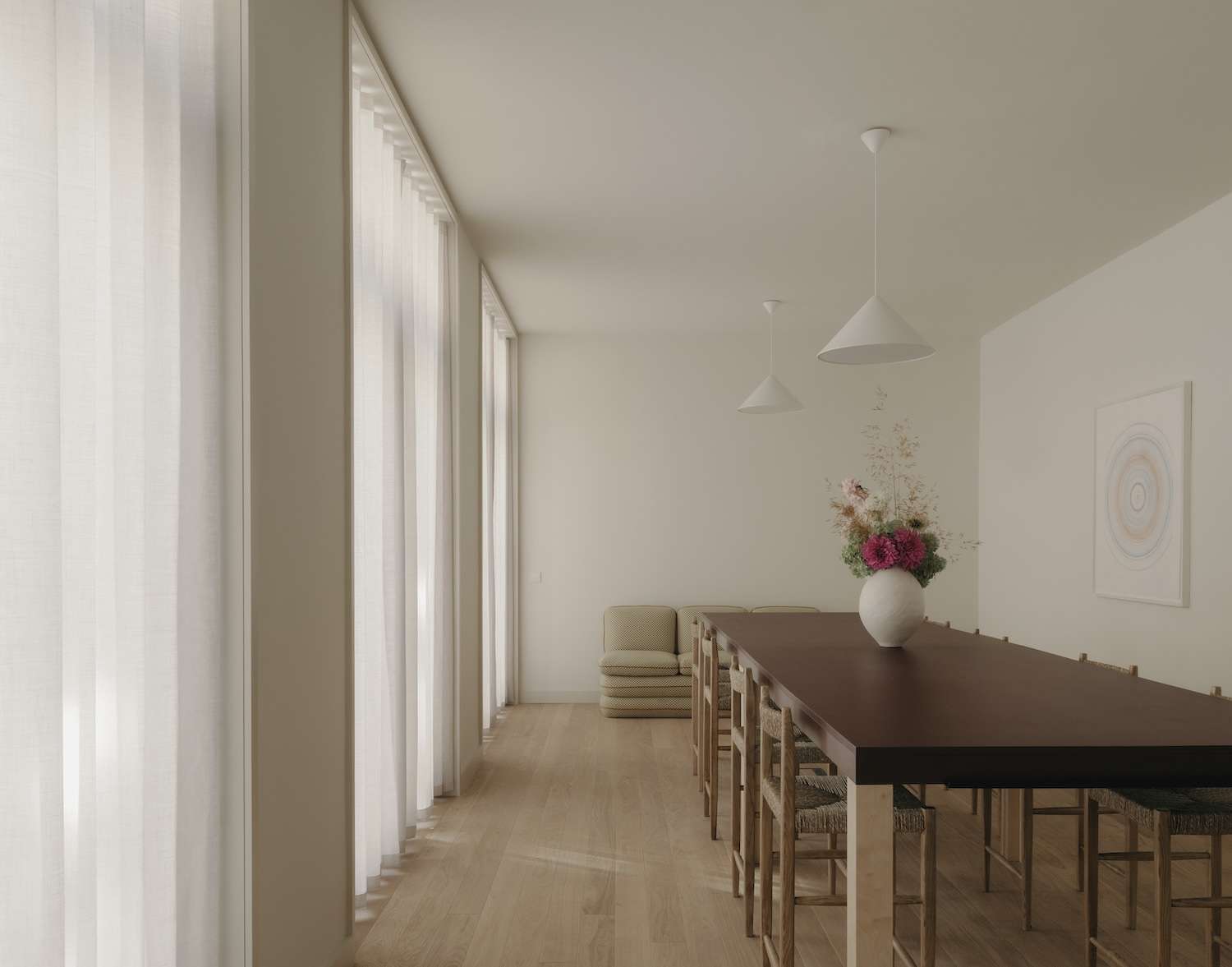
Newcourt Street is a minimalist space located in London, United Kingdom, designed by Wendover. The project’s success lies in its refusal to erase history in pursuit of modernization. Where lesser interventions might have stripped away the Victorian bones to create generic contemporary spaces, Wendover has embraced the building’s constraints as creative catalysts. The original structure’s limited ceiling heights and circulation patterns, initially impediments to conventional residential conversion, become opportunities for intimate, human-scaled living environments that contrast sharply with the anonymous expanses of typical new-build developments.
This approach resonates with the broader European tradition of adaptive reuse that has gained renewed urgency in our climate-conscious era. The central courtyard, inspired by continental models of communal living, serves as both organizational spine and social infrastructure. This shared outdoor room, complete with cycle storage and a library-co-working space, transforms what might have been mere circulation into genuine community amenity. The gesture recalls the enlightened housing experiments of Red Vienna or Amsterdam’s post-war social housing, where architects understood that good living extends beyond individual dwelling units.
Wendover’s material choices reveal a sophisticated understanding of contextual modernism. The new extension’s pale brick, pre-cast concrete, and painted timber facade speaks the same tectonic language as the Victorian original while asserting contemporary architectural values. The self-supporting facade with its rounded brick piers and generous window openings demonstrates how traditional masonry construction can accommodate modern spatial needs without sacrificing structural honesty.
The interior palette shows equal restraint and intelligence. Solid oak flooring grounds each apartment in tactile warmth, while off-white lacquered joinery provides clean, durable surfaces that age gracefully. The terrazzo worktops in kitchens offer both practical resilience and subtle visual texture, their aggregate composition echoing the project’s own assembled character. In bathrooms, Edwardian-style taps and basins acknowledge the building’s civic origins without pastiche, while ribbed glass and traditional black edge detailing on glazed tiles create visual interest through shadow and reflection rather than surface decoration.
This material sensibility reflects a maturing attitude toward heritage in contemporary practice. Rather than treating historical elements as museum pieces to be preserved unchanged or obstacles to be overcome, Wendover demonstrates how past and present can inform each other productively. The project’s success suggests a path forward for urban densification that honors existing urban fabric while meeting contemporary housing needs.
