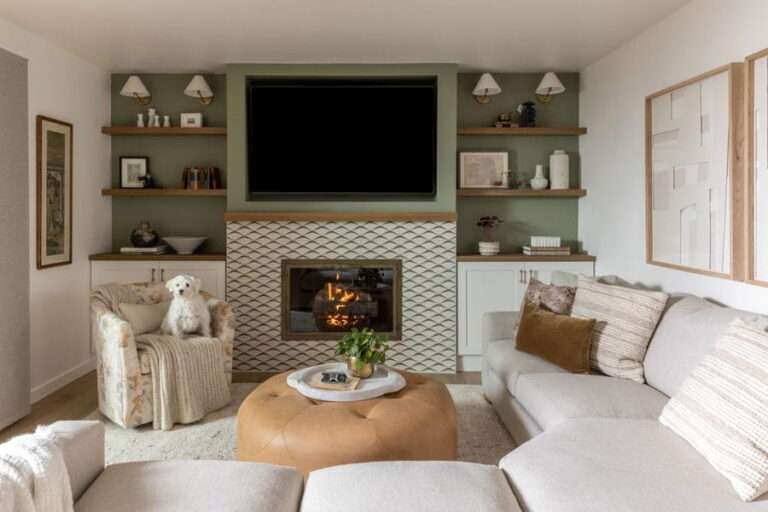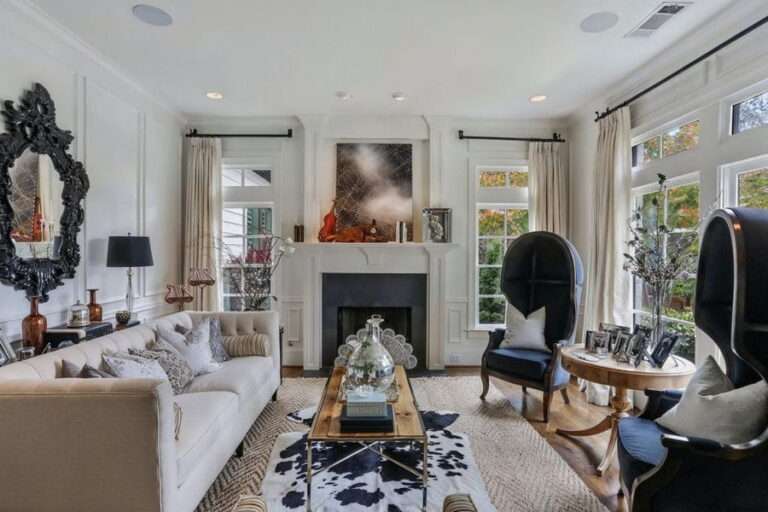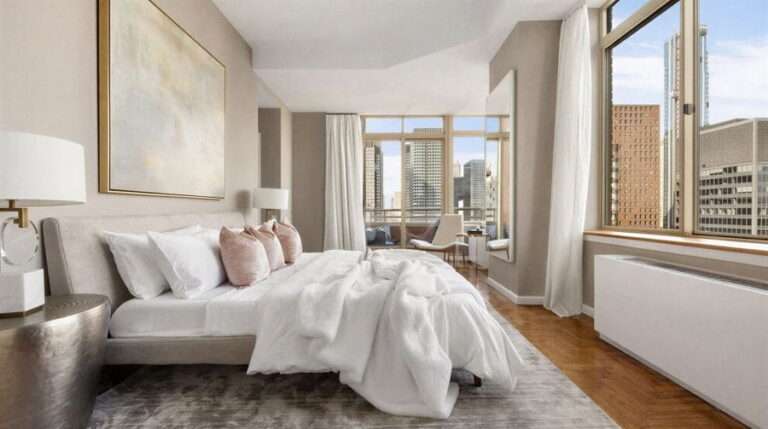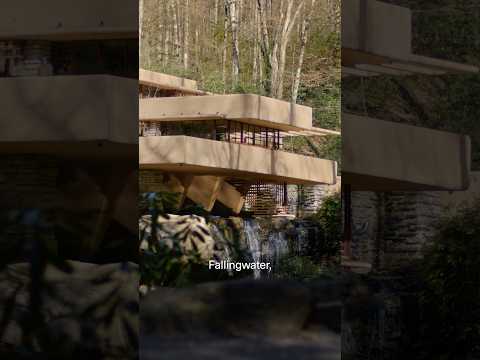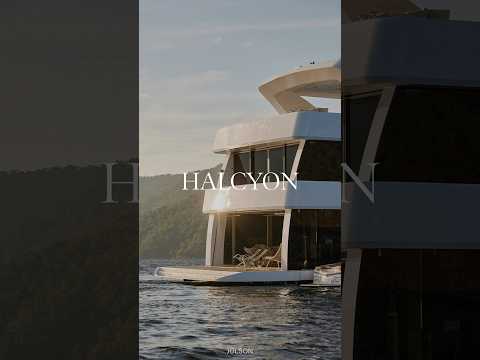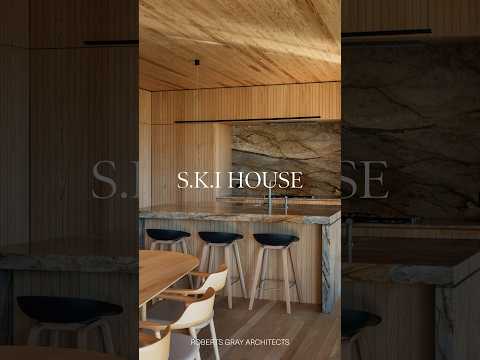How do you transform a cabin overtaken by outdated finishes and pet wear while honoring its dramatic architecture? This lakeside home faced challenges, from orange-toned cherry cabinetry to dog-damaged flooring. With skilled design help the result is a warm, contemporary A-frame interior design that complements the cabin’s angular character and meets everyday needs.
The Challenge: A-Frame Interior Design
The clients reached out to Decorilla with an A-frame home that required materials capable of withstanding their Cane Corso’s lifestyle and habits. In addition, fifteen years of wear had left the space feeling disconnected. The angular geometry of the space also required creative interior solutions that could marry contemporary minimalism with the practical demands within the home’s distinctive structural envelope. So, they asked for the designer who could successfully:
- Configure lighting for the sloped ceiling planes
- Select flooring that resists moisture and staining
- Design window treatments for the angled walls
- Specify cleanable paint systems for high-impact zones
- Source non-porous countertop materials
- Choose stylish furniture with washable surfaces
- Establish color relationships that warm the linear space
Pro Tip: Wondering what would be the ideal aesthetic direction for your own A-frame interior design? Try our Free Interior Design Style Quiz to discover your ideal style today!
Design Inspiration: A-Frame Home Decorating Ideas
The client’s inspirational gallery left no doubt that they knew exactly what they wanted from their new A-frame interior design. Living rooms in these spaces featured low furniture that worked with the slanted walls, and nothing competed for height. Sectional sofas provided ample seating, while accent chairs positioned near windows captured natural light for reading. Contemporary-style coffee tables were mostly transparent or minimalist, keeping sight lines clear across the combined space. Creative solutions also maximized floor area by providing concealed storage in convenient spots.
White surfaces flowed from kitchen islands into the living room walls. Quartz stretched beyond countertop edges, forming work areas that welcomed casual meals. These materials cleaned easily while creating the unbroken look they wanted. The floors connected kitchen work zones to seating areas, their consistent grain carrying the eye through the open plan.
Initial Concepts: Finding the Right Designer
The Decorilla team identified two professionals for this A-frame project, both with strong track records in contemporary residential design. Dragana V. and Casey H. each brought distinct approaches to the challenge of creating a pet-friendly space that honored the home’s architectural character.
Casey’s design captured a lighter contemporary direction through the use of neutral fabrics and clean-lined furniture. Her moodboard combined white and gray sectional seating with raw wood dining tables, emphasizing open sight lines and minimalist forms that worked with the sloped ceiling geometry. Dragana’s vision, meanwhile, embraced warmer earth tones through natural materials and textured surfaces. The living area centered around a stone fireplace with built-in storage. Woven chairs had rich cane detailing, while the palette moved from deep charcoal to warm oak tones.
Dragana‘s warmer A-frame home decorating ideas ultimately connected with the clients’ vision for their A-frame interior. The earth-toned approach balanced durability with the contemporary vibes they sought. Her material selections also addressed their maintenance concerns.
Results Revealed: A-Frame Home Interior
The new A-frame interior design successfully bridges the gap between contemporary minimalism and the cozy yet curated look the clients desired. The first impression is of a visual comfort that counteracts the potentially stark feeling of the angular architecture.
Textural elements, such as the stone fireplace and performance fabrics, balance the sharp geometry and soften the clean-lined aesthetic. Tactical zoning creates distinct areas for conversation, media viewing, and casual reading while preserving the open flow. The color temperature throughout the room shifts subtly from cool whites to warmer wood tones at eye level, grounded by luxury vinyl flooring requested explicitly by the client.
Sunken Living Room in a Contemporary A-Frame House
Dragana’s living room design addresses the fundamental challenges of this A-frame home interior through systematic material and spatial decisions. The stone fireplace is the star of the space, while white walls extend the ceiling height visually, working with the sloped geometry. Warm wood-mimicking planking runs continuously across the open plan, connecting kitchen and living zones through consistent grain patterns. The neutral palette creates a warm contemporary atmosphere, aligned with what the clients sought.
The transformation eliminates the existing cherry cabinetry and dark granite that previously dominated the space. Where heavy materials once fragmented the interior, white cabinetry and quartz countertops now create visual continuity. Worn surfaces have been replaced with pet-resistant materials that maintain warmth underfoot during harsh northeastern winters. Light-colored furnishings also open the space to the western lake views.
The sectional sofa configuration maximizes seating inside the sunken area of the room. Circulation paths are clear around the originally problematic staircase placement. Built-in open shelving runs along the lower wall, utilizing the awkward height for books and display. Their L-shaped arrangement frames the conversation zone and works well with the home’s structural constraints. Performance fabrics on the seating resist pet hair and moisture while maintaining the soft textures the clients wanted.
Beneath the curved staircase, a more intimate conversation area transforms what could have been wasted space into a functional reading nook. The trio of armchairs, positioned near the large windows, captures natural light while the organic coffee table connects the indoors with the outdoors. The effect is enhanced further by the tall potted tree that tops the arrangement. This intimate zone offers a quiet retreat from the main living areas but also provides additional seating space when needed, so that nothing in the layout feels cramped.
The stone fireplace introduces texture and weight that grounds the otherwise light palette. Its vertical emphasis complements the A-frame’s upward lines, creating a focal point that doesn’t compete with the lake views. Gallery walls flanking the fireplace finally address the clients’ longstanding challenge of decorating angled walls, using the single tall vertical surface available for art display.
The client’s only request at this phase of the project was to “show the bookcase at the lower height.”
Transforming Challenges into Creative Solutions
Dragana addressed the A-frame’s inherent design obstacles through strategic choices and solutions. Each decision was made in consideration of the home’s structural realities, eliminating the need for expensive modifications. The problematic staircase became less intrusive when surrounded by light-colored surfaces that visually expanded the compressed entry area. Additionally, the built-in storage beneath sloped ceilings converted previously awkward, low-height areas into functional zones.
A-Frame Home’s Kitchen Interior
From the living room, sight lines now flow unobstructed across the kitchen workspace to the dining area beyond, connecting all three zones into a cohesive whole. Tactical open planning and consistent material and color palette maximize the sense of space within the A-frame’s constraints.
Kitchen improvements center on the white cabinetry. Quartz countertops extend beyond typical boundaries—the result is the peninsula that defines cooking zones while providing casual dining space. The material selection also eliminates the maintenance issues of the previous granite working surfaces.
The old cherry cabinetry had developed harsh orange tones from western sun exposure. Instead of them, white finishes now discreetly blend with the rest of the A-frame home interior. The cramped galley layout has been replaced by a new configuration that improves circulation between the kitchen and dining zones.
Storage solutions work systematically within the structural constraints. Upper cabinets follow the roofline angles and still provide ample room for dish storage and appliance housing. The island incorporates easily accessible drawers and shelving for frequently used items.
Pendant fixtures over the island provide focused illumination for food preparation while under-cabinet lighting supplements work surface visibility. The combination works together with natural light from the western exposure. Quartz surfaces reflect both artificial and natural light sources, brightening the interior during morning hours when the western windows receive less direct sun.
A-Frame Dining Room Interior Design
The dining area design capitalizes on the dormer addition that highlights the dedicated eating zone within the A-frame’s open plan. The existing dining table and the Hubbardton Forge chandelier remain as requested, now anchored by a geometric assembly that grounds the space. Cane-back chairs introduce texture and warmth against the neutral palette while providing comfortable seating for daily meals.
The original layout felt fragmented with mismatched furniture and unclear boundaries. However, the new configuration creates logical zones through the placement of furniture and material choices. The area rug grounds the dining setup within the larger living space, creating an intimate frontier inside the A-frame‘s home’s flowing layout, which also visually benefits from open sight lines to the lake views.
Window treatments frame the western exposure through floor-length panels that can close against the harsh afternoon sun. The white fabric maintains the room’s light palette while providing practical heat control during the summer months. Moreover, the soft draping complements the window geometry, creating gentle curves along its sharp lines.
Design Details: Sourcing the Perfect Pieces
Decorilla’s 3D renderings enabled the clients to visualize their transformed A-frame house before committing to any permanent decisions or purchases. These detailed visualizations showed how each element would function within the sloped walls and unique lighting conditions. As a result, they were able to grasp spatial relationships that floor plans alone couldn’t convey. Decorilla’s trade discount access, meanwhile, allowed the selection of durable, contemporary furnishings that met their pet-friendly requirements within budget parameters.
The collaborative process involved regular adjustments. Dragana refined details based on the clients’ responses to each design iteration. Their enthusiasm became evident through ongoing feedback exchanges and explicit approval.
Get the Look: A-Frame Home Decorating Ideas
A-frame interior design presents unique challenges that require strategic decisions. The key lies in choosing pieces that complement the angular geometry while addressing practical concerns. Here’s a curated selection of furniture and decor that can help make your A-frame architecture even more compelling.
Looking for A-Frame Interior Design Help?
Our experienced professionals understand the unique challenges of working with unique architecture. Book your Free Online Interior Design Consultation to get started today!
