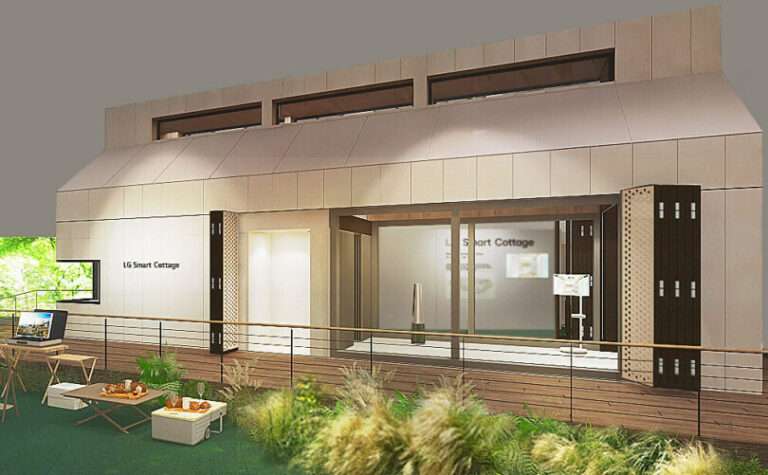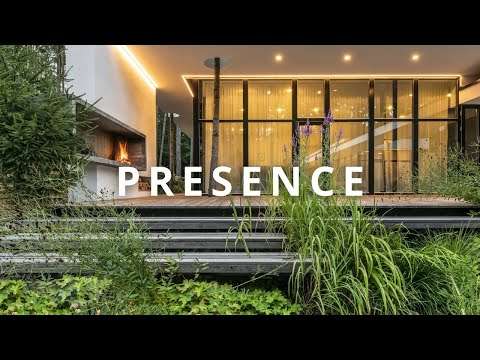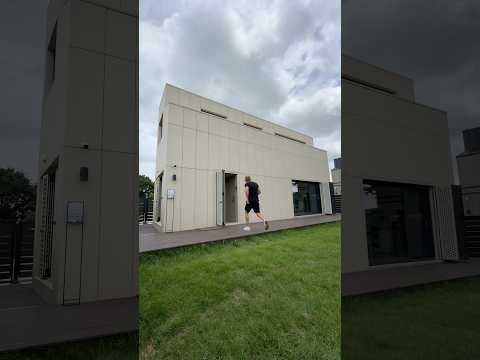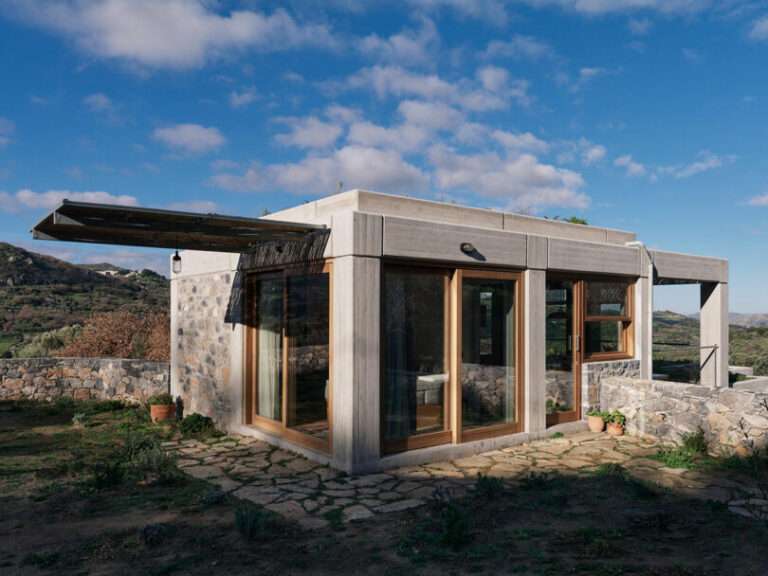Primeriza House, Chile — concrete plinth, wood‑clad volume, floor‑to‑ceiling glass, a cargo‑net floor, and sweeping Pacific Ocean views.
Designed by Stanaćev‑Granados, this hillside home balances heavy concrete and warm wood to conquer a steep, cypress‑lined slope while maximizing outdoor living.
What you’ll see
– Concrete base with a semi‑buried garage that morphs into retaining walls as the slope drops, stabilizing the site and framing the view.
– Floor‑to‑ceiling glazing, double‑height living, and a longitudinal skylight that washes the interiors with shifting light.
– A sunken landscaped patio and a main terrace that extend the living spaces into the landscape.
– A suspended safety/cargo net between levels for play, lounging, and visual continuity without railings.
Why it matters
– Oriented to shield southern winds so the ocean‑facing front remains calm and open.
– Family‑centric layout that visually and acoustically connects floors, enhancing daily life.
#PrimerizaHouse #Architecture #Chile
Credits
Architecture: Stanaćev‑Granados (Nataša Stanaćev & Manu Granados)
Interior and furniture design: Stanaćev Granados
Lighting design: Stanaćev Granados
Landscaping: Vanessa Barrois (Landscaperschile) and Joaquín Lobato
Structural design: Alberto Ramírez
Construction: Claudio Lagos, Florent Dromard
Location: Chorrillos, Chile
Area: 256 m²
Year: 2020
Photography: Marcos Zegers





