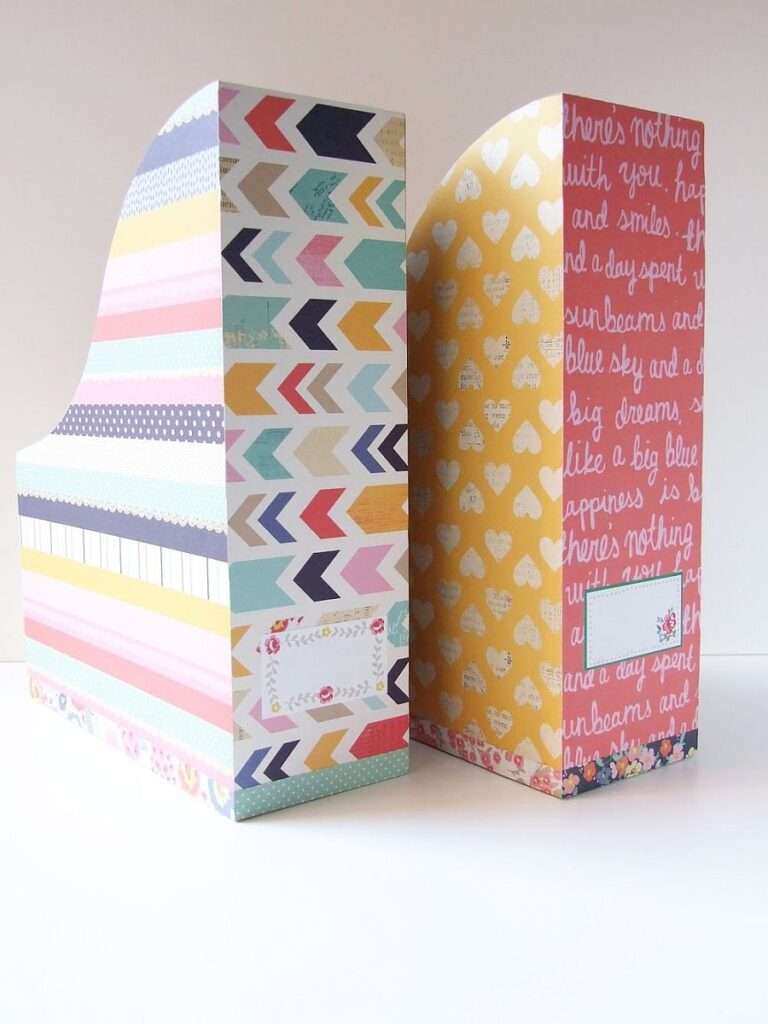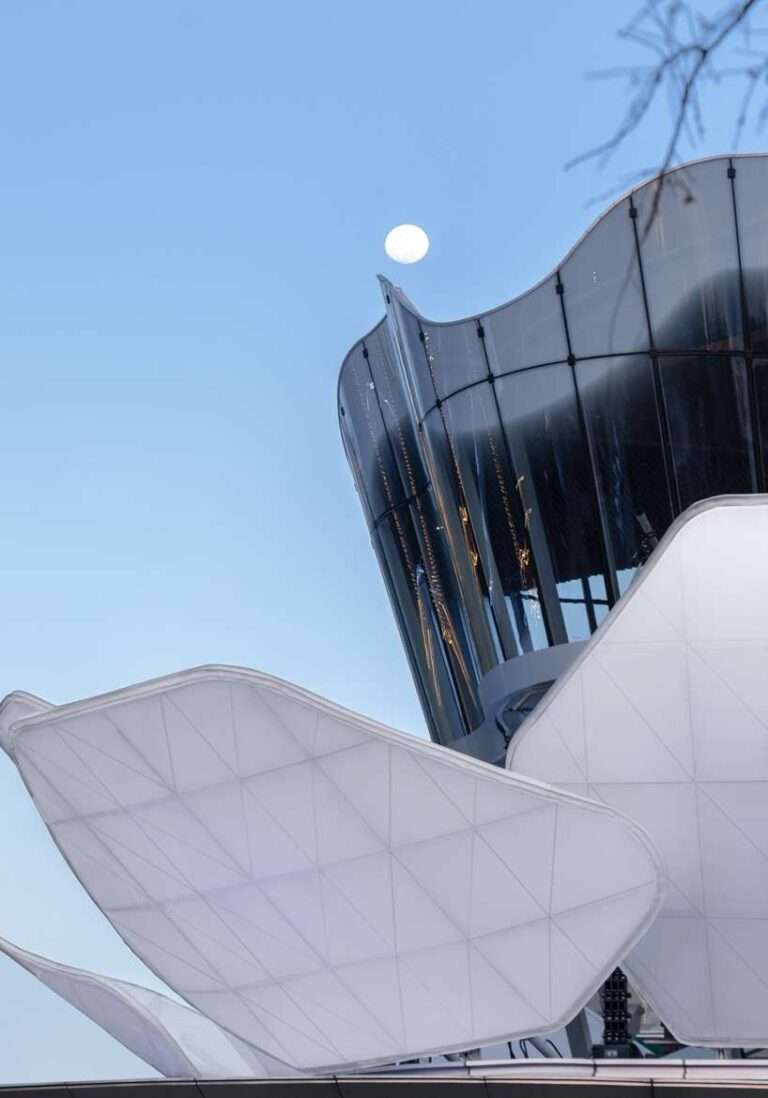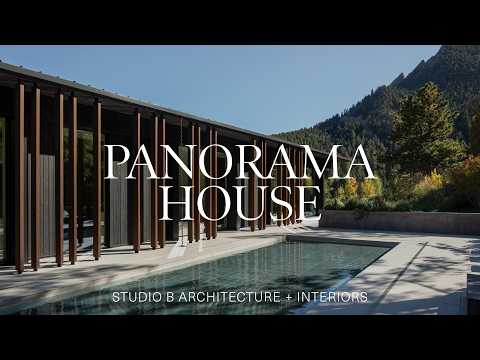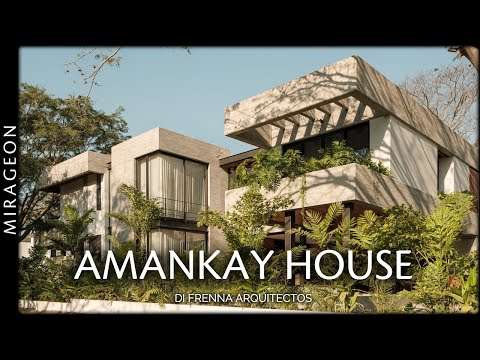Expandable modular delivery vehicle by isuzu and UD trucks
Isuzu and UD Trucks bring out the prototype of their modular delivery vehicle that can expand or shrink with its removable body and wheels during the Japan Mobility Show 2025. Dubbed the Vertical Core Cycle Concept, the flexible vehicle, on view at the event between October 30th and November 9th, can connect with different containers or cabins depending on what is being transported, whether it is delivery, logistics, or passengers.
The highlight of the design is the vertical frame, which allows Isuzu’s modular delivery truck to attach and detach modules in both vertical and horizontal directions. For example, a cargo box can be lifted and replaced with another one, or a passenger cabin can be mounted instead. It is this flexibility that makes it possible for the vehicle to use the same base for multiple purposes during the ride or delivery so there’s no need to use other cars or transport systems. The prototype shown at the event includes several connected units, with the front section working as the driving module and the rear part showing how the wheels with surface panels can be removed or adjusted depending on the size of the cargo to be delivered.
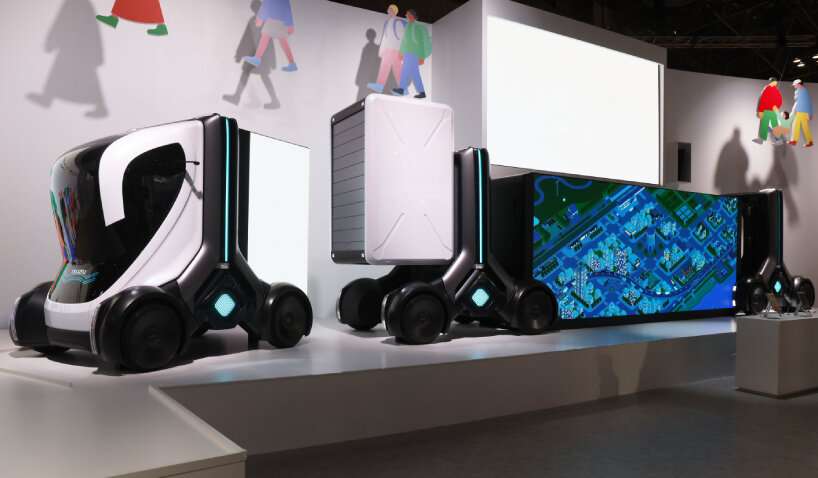
image © designboom
Removable cargo modules on view at japan mobility show 2025
At Japan Mobility Show 2025, visitors can see the front part of Isuzu and UD Trucks’s modular delivery truck can work on its own like a mini car. It holds the cabin with sensors, cameras, and control systems and, potentially, the electric motors that power the wheels and batteries for energy storage. Behind the front unit are cargo modules, which attach to the same vertical frame, and each module has its own wheel set that can move independently.
This helps balance the load and allows easy connection or removal. The cargo modules are also shaped like boxes with a flat surface, so it is easy for them to hold different-sized goods, equipment, or other payloads. The car manufacturer and vehicle company may use mechanical locking joints and electronic connectors to make the modular connection setup work. So far, Isuzu and UD Trucks have made no announcements on the commercial availability of their modular delivery truck, but at the Japan Mobility Show 2025, the event serves as a platform for them to showcase how future cargo vehicles can have separate, smaller parts to produce a multipurpose ride.
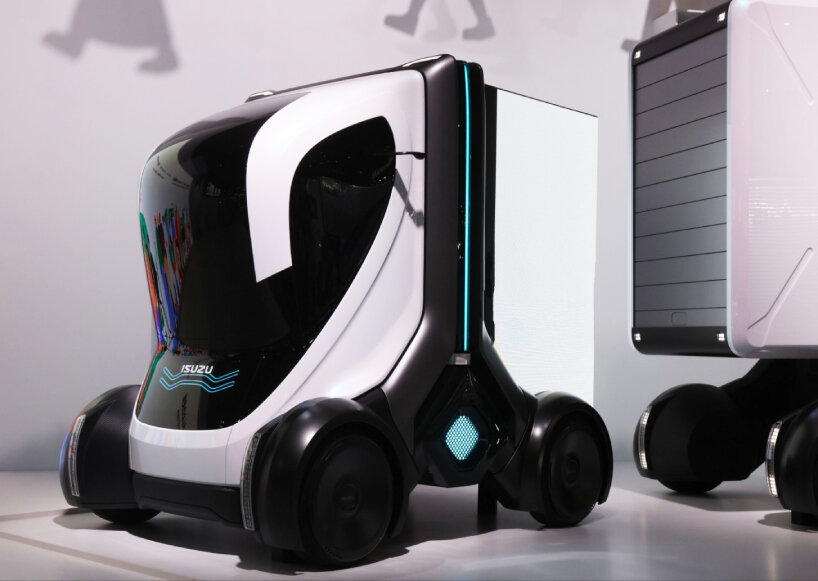
Isuzu and UD Trucks bring out the prototype of their modular delivery vehicle | image © designboom
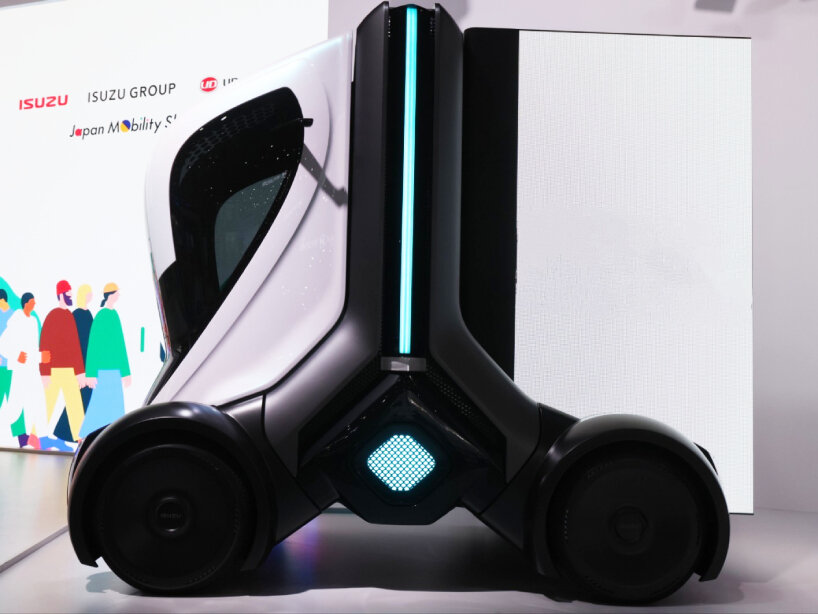
the front part can work on its own like a mini car | image © designboom
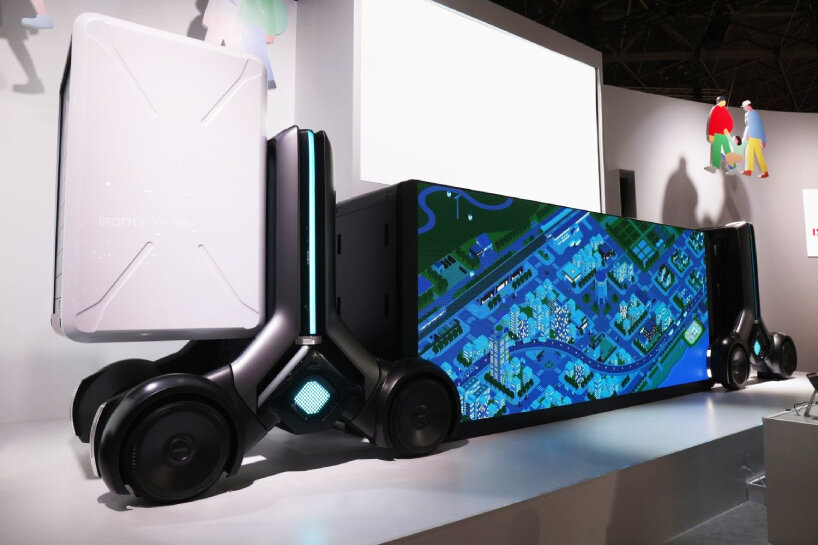
the cargo modules are adjustable depending on the cargo being shipped | image © designboom
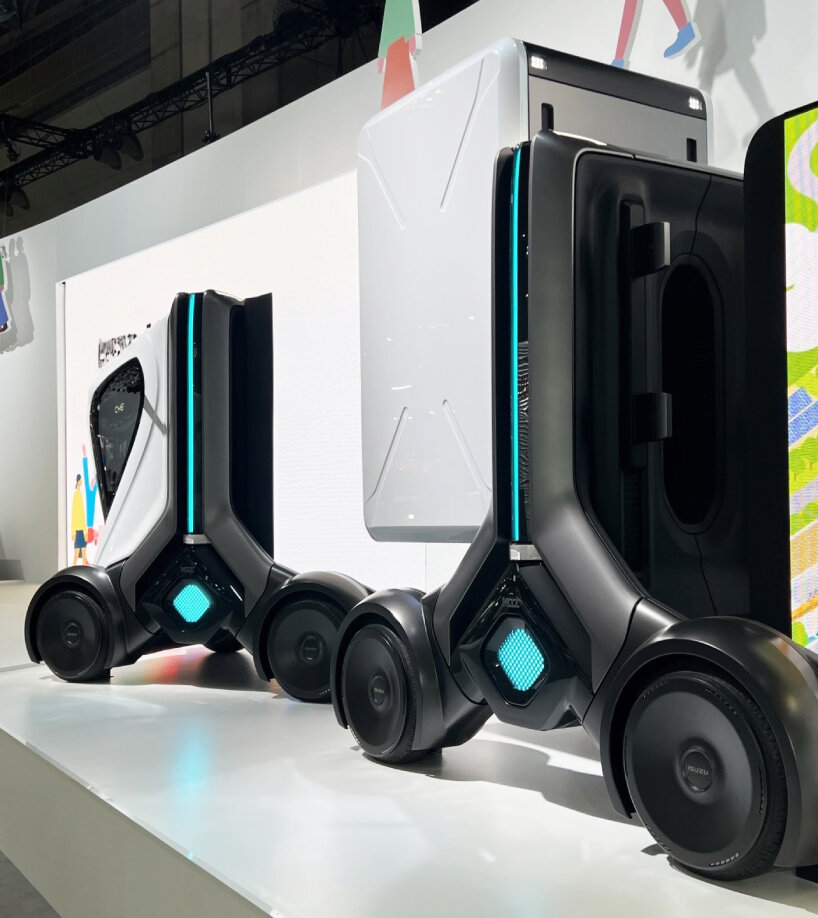
the wheels are connected to flat surfaces that hold the cargo | image © designboom
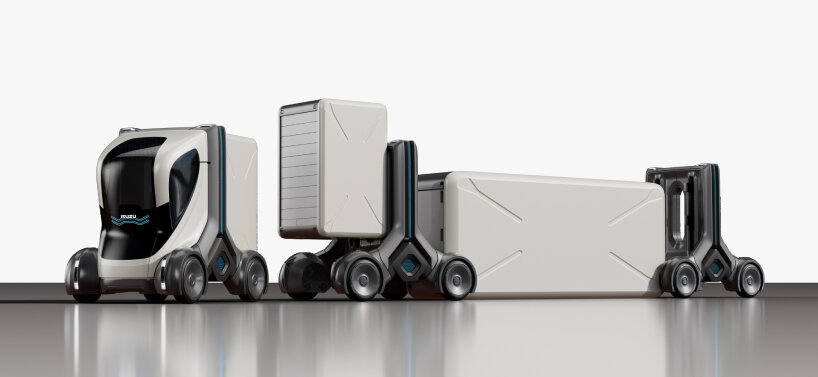
view of the entire vehicle and system | image courtesy of Isuzu and UD Trucks

