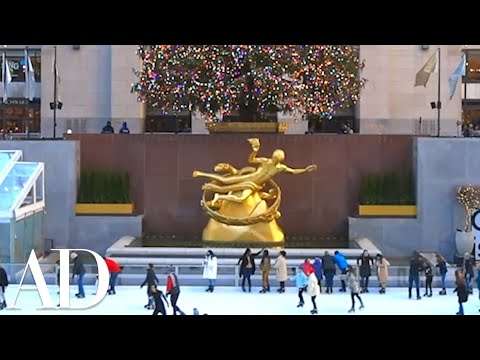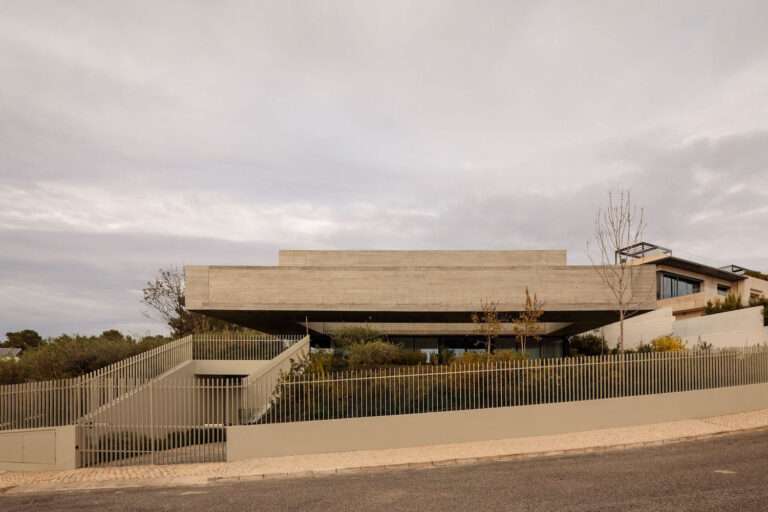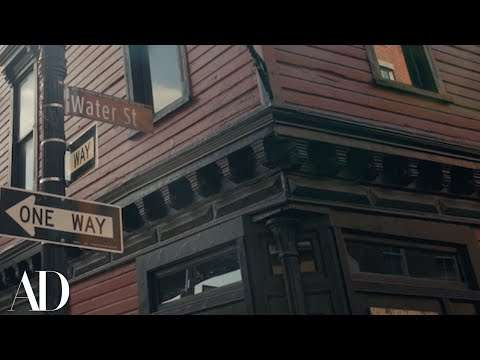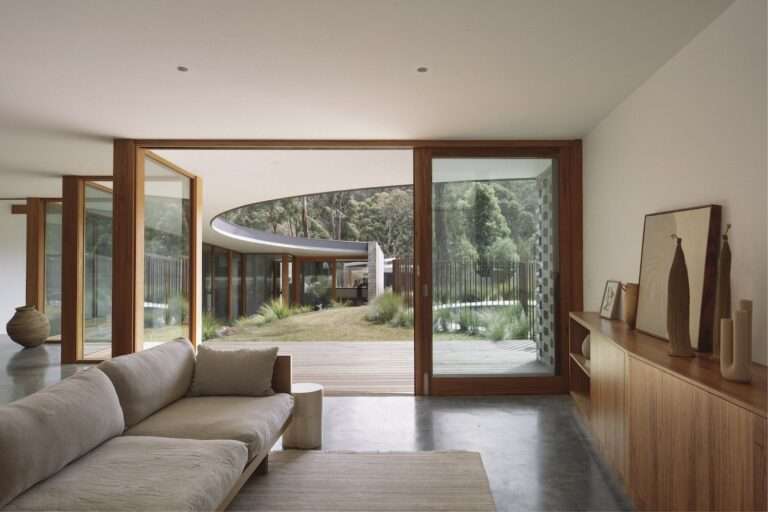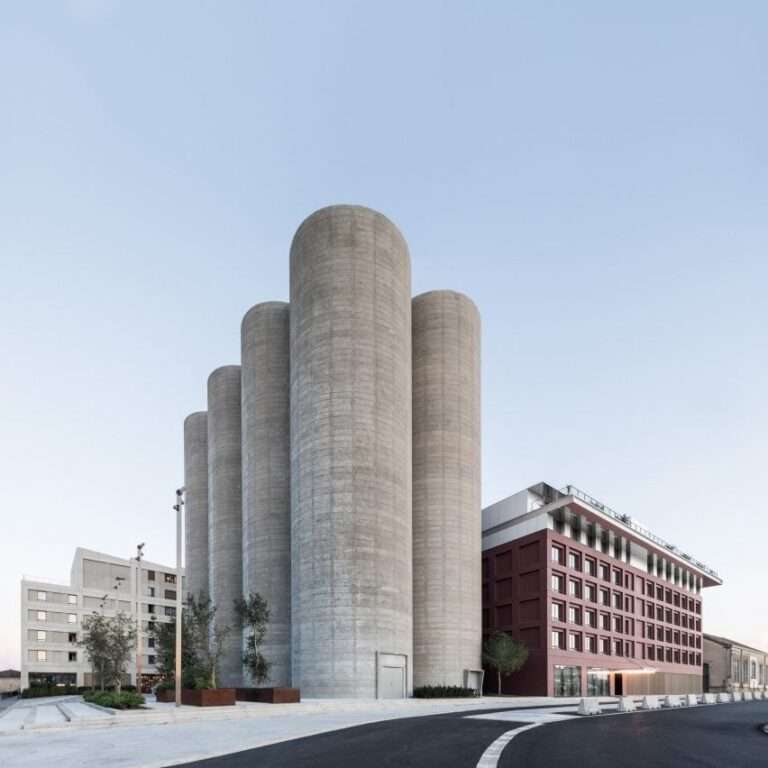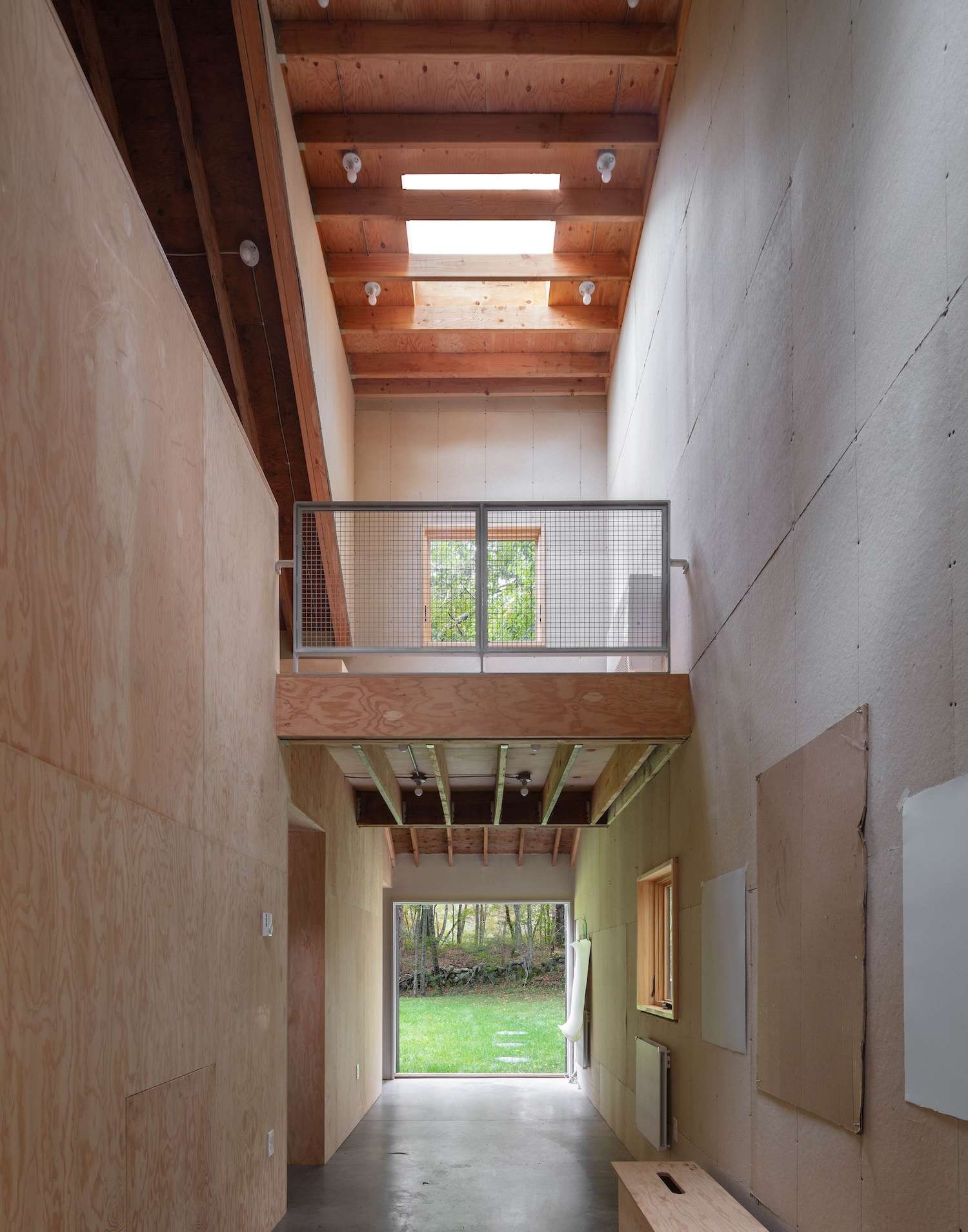
Studio Barn is a minimalist art studio located in Rhode Island, designed by Worrell Yeung. This transformation of a small 1980s stable building on private wooded site protected by rocky outcroppings and natural wetlands provides renowned artist couple with light-filled highly functional art-making space. Brooklyn-based firm creates meditative connection between Studio Barn and main house through meadow walk around natural vernal pool, demonstrating how circulation between buildings can enhance rather than simply connect separate programmatic zones.
The original uninsulated stable, neither historically important nor architecturally meritorious, offers Worrell Yeung launchpad creatively reinventing space through new apertures, inventive materials, and additional programs. First move strips existing structure to elements removing eaves, stripping trim, creating more abstract shape from stable elevation. This reduction strategy demonstrates how renovation can begin with elimination establishing essential formal qualities before introducing new elements, particularly relevant for utilitarian structures lacking architectural merit requiring preservation.
Artist clients’ desire capturing maximum diffuse natural daylight drives introduction of dramatic 17-foot east-facing glazing wall on main level coverable at night or when unused by sliding shutter barn door subtly evoking agricultural vernacular. Above second level, rear dormer captures northern light creating double-height interior space with 21-foot tall work surface. This vertical expansion demonstrates how modest existing structures can accommodate generous spatial volumes through selective roof modifications and strategic window placement optimizing natural illumination quality for art-making activities.
Most prominent exterior feature employs black cladding appearing from distance as simple paint or stain on existing wood structure but closer examination reveals conventional commercial-grade asphalt roofing material wrapped around both top and sides. The effect proves textural, almost skinlike, telegraphing layers and texture beneath while transforming and evolving depending on time of day and weather conditions. This material selection demonstrates how utilitarian building products can create unexpected aesthetic effects when deployed unconventionally.
