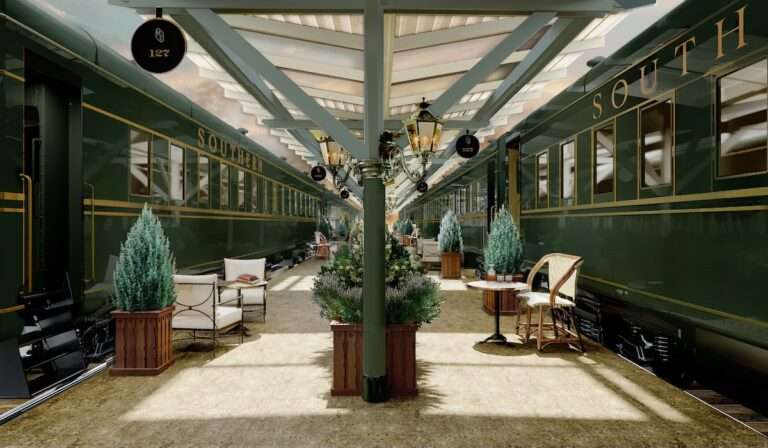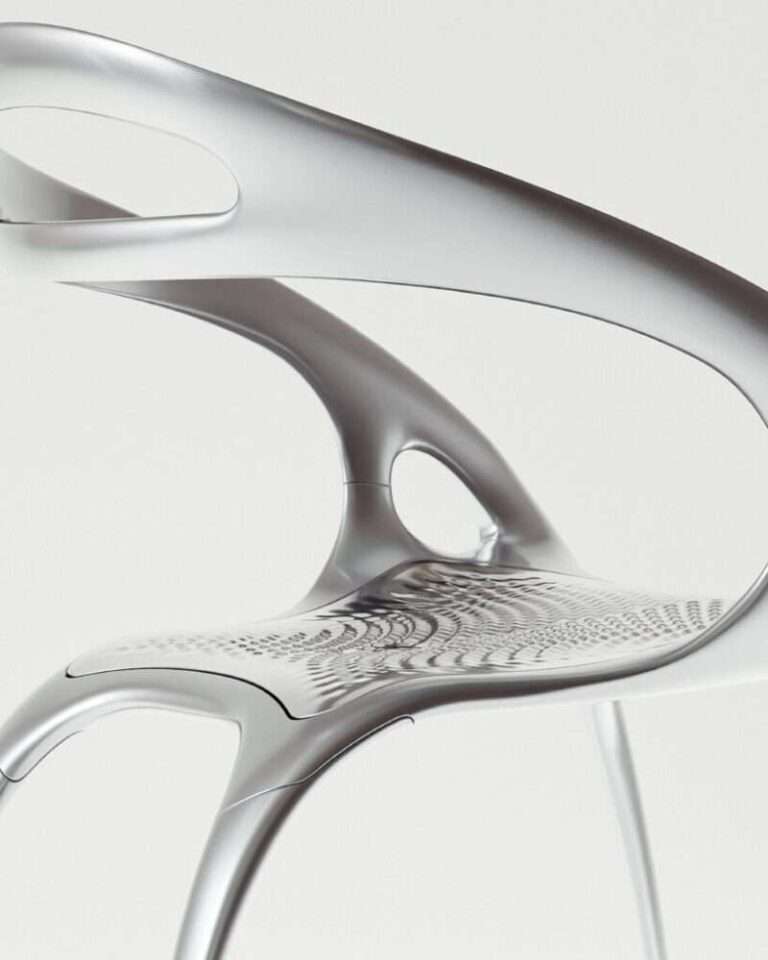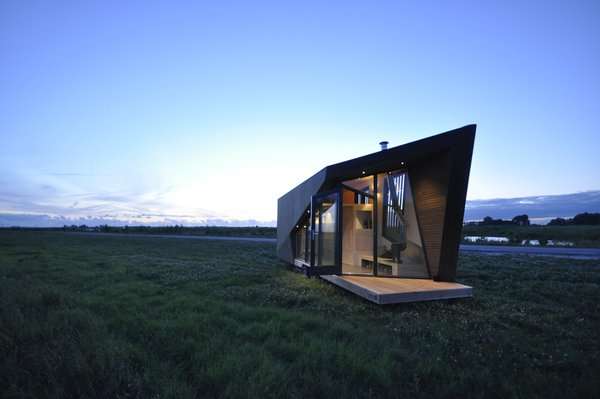Located in Preston, this award-winning home reveals what’s possible when living inside a garden home where architecture meets landscape. Designed by SSdH and built by REX Building, the residence sits modestly behind a retained 1950s facade yet opens into a contemporary family home that exemplifies calm interiors, natural materials and a deep connection to nature. Capturing the essence of living inside a garden home, the design responds directly to its owners’ vision – one grounded in sustainable design, flexibility and light-filled living.
From the outset, the brief called for a pavilion house that embraced indoor-outdoor living. Framed around a generous backyard and a central courtyard, the spatial strategy encourages a dialogue between interior and exterior. Mid-century influences shaped the open-plan configuration and the structural clarity of the roofline, while oversized timber beams form both support and ornament. Inside a. garden home, these elements underpin a sense of flow and cohesion, creating zones that offer privacy without isolation – key to the success of a garden home for modern family life.
The transition from the existing structure to the new pavilion is articulated through a deliberately compressed hallway. This design move sets up a subtle moment of contrast before opening into the more expansive volumes beyond. A sunken study facing the courtyard reflects the project’s layered approach to connection, ensuring that even the most secluded spaces maintain a visual link to nature. Every element of this architect-designed home has been calibrated to enhance comfort, from cross-ventilation strategies to the careful orientation of glazing.
Externally, timber cladding grounds the project in a warm, tactile material palette. To protect the wood while elevating its character, the architects introduced a yellow tone that captures the home’s tonal warmth. This distinctive colour choice – paired with brick, concrete and custom detailing – creates a contemporary yet grounded expression that softens with time. It’s a house that will continue to evolve, not just with the seasons, but with its inhabitants.
Inside a garden home is a seamless landscape design by McNuttndorff, which ties together the architecture, planting and hardscape. By prioritising native species and a layout that supports seasonal variation, the landscape becomes a living part of the home’s rhythm. Together with structural input from Donnelly & Co., the design team has produced a family residence that feels light but lasting, flexible but precise – and entirely embedded in its place.
Living inside a garden home means embracing a lifestyle where each moment is informed by light, connection and context. Through a clear architectural idea, timeless materiality and an unwavering focus on spatial experience, SSdH demonstrates how Australian architecture can champion both innovation and intimacy. Where architecture meets landscape, this home sets a new benchmark for pavilion-style living – one rooted in joy, light and connection.
00:00 – Introduction to Garden Home Where Architecture Meets Landscape
01:20 – The Brief: Downsizing, Light and Landscape
02:00 – Walkthrough of the Home
03:23 – Designing the Pavilion: Light, Structure and Materiality
05:16 – Favourite Moments
For more from The Local Project:
Instagram – https://www.instagram.com/thelocalproject/
Website – https://thelocalproject.com.au/
LinkedIn – https://www.linkedin.com/company/the-local-project-publication/
Print Publication – https://thelocalproject.com.au/publication/
Hardcover Book – https://thelocalproject.com.au/book/
The Local Project Marketplace – https://thelocalproject.com.au/marketplace/
For more from The Local Production:
Instagram – https://www.instagram.com/thelocalproduction_/
Website – https://thelocalproduction.com.au/
LinkedIn – https://www.linkedin.com/company/thelocalproduction/
To subscribe to The Local Project’s tri-annual print publication see here – https://thelocalproject.com.au/subscribe/
Photography by Pier Carthew.
Styling by Jess Kneebone.
Architecture by SSdH.
Build by REX Building.
Landscape architecture by McNuttndorff Landscape Design.
Structural Engineering by Donnelly & Co.
Filmed and edited by HN Media.
Production by The Local Production.
Location: Preston, Victoria, Australia
The Local Project acknowledges the Aboriginal and Torres Strait Islander peoples as the Traditional Custodians of the land in Australia. We recognise the importance of Indigenous peoples in the identity of our country and continuing connections to Country and community. We pay our respect to Elders, past and present, and extend that respect to all Indigenous people of these lands.
#Garden #Home #HouseTour





