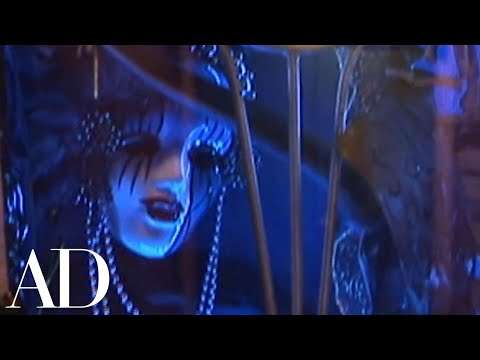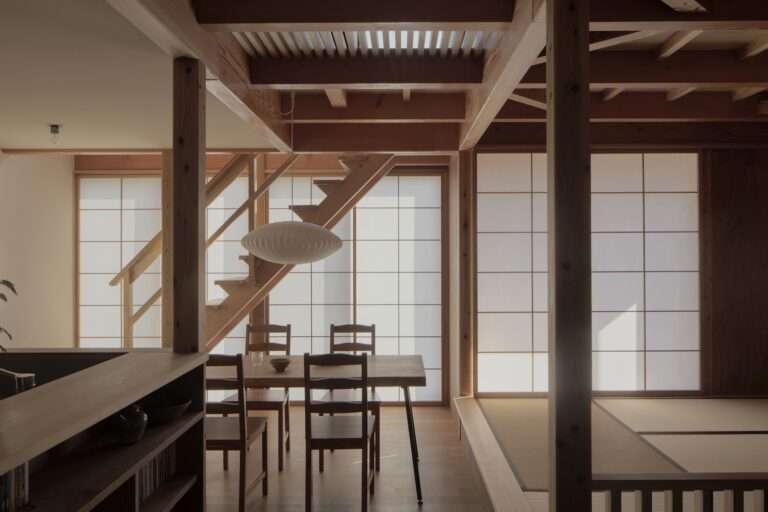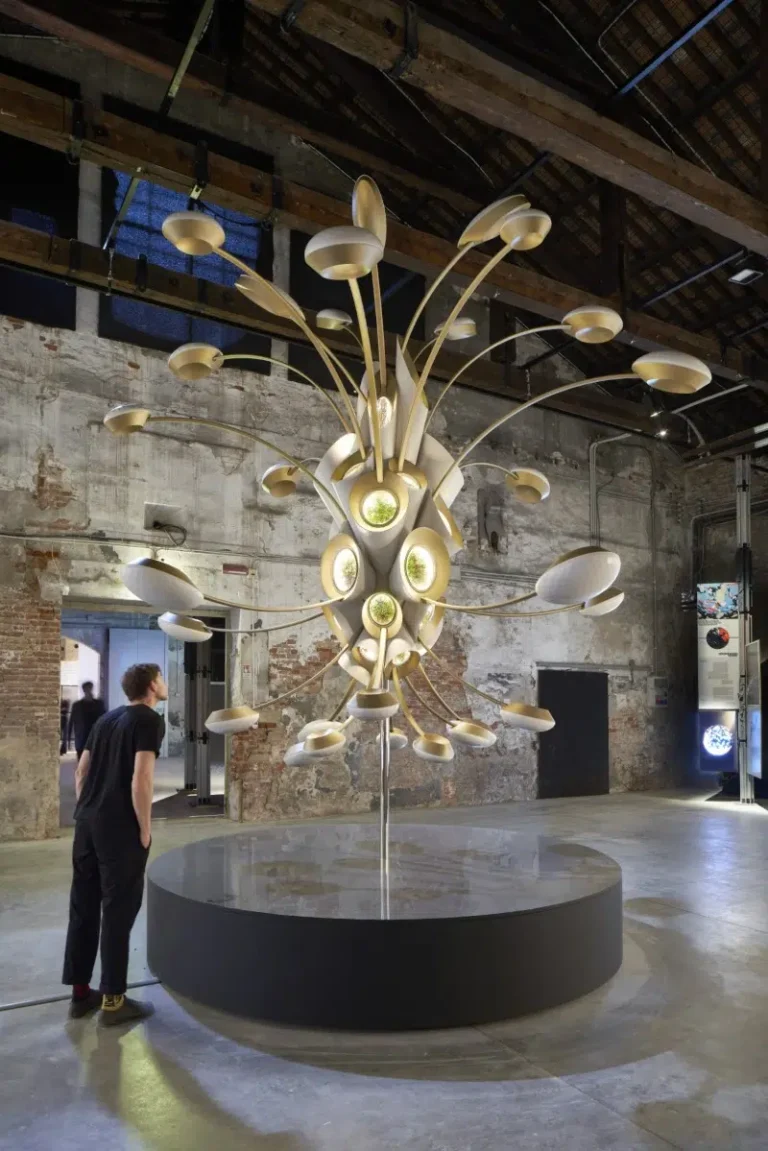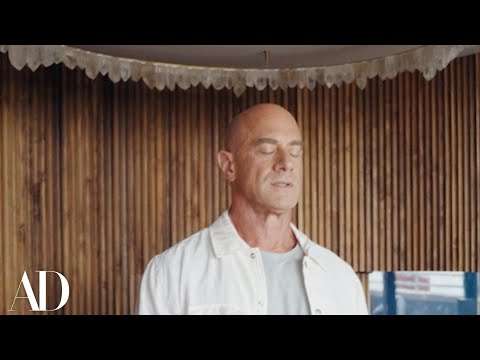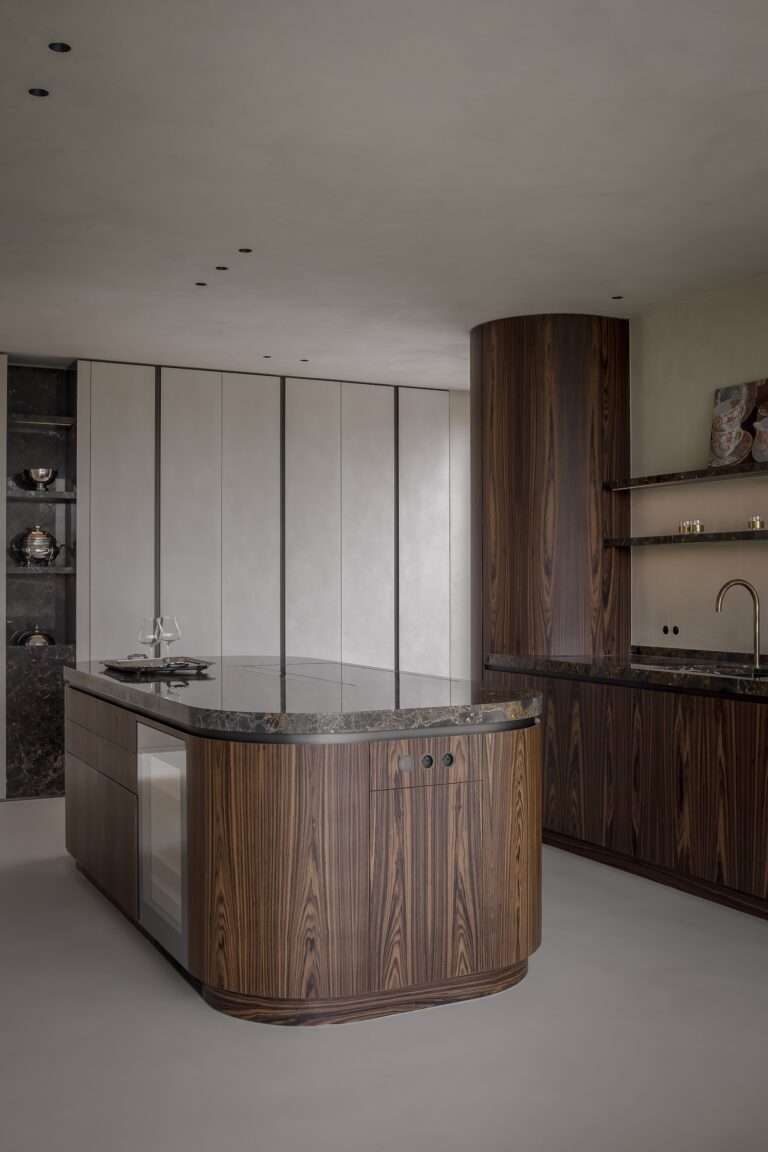Apartment S / Enzo Rosada architecte
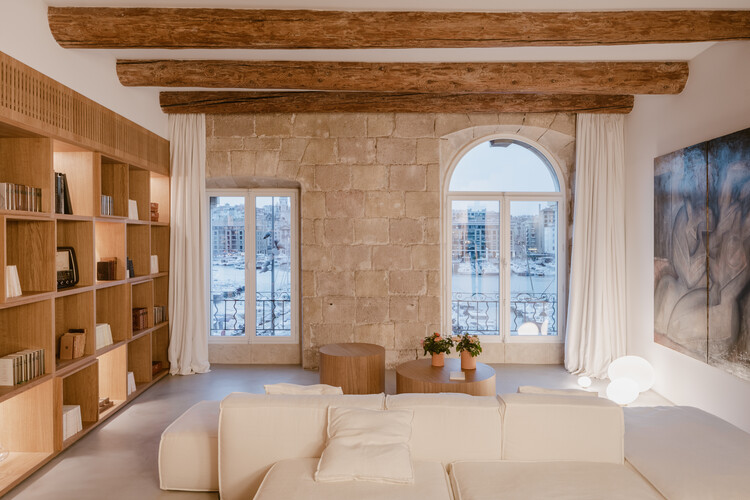
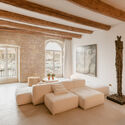
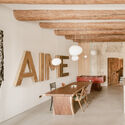
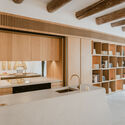


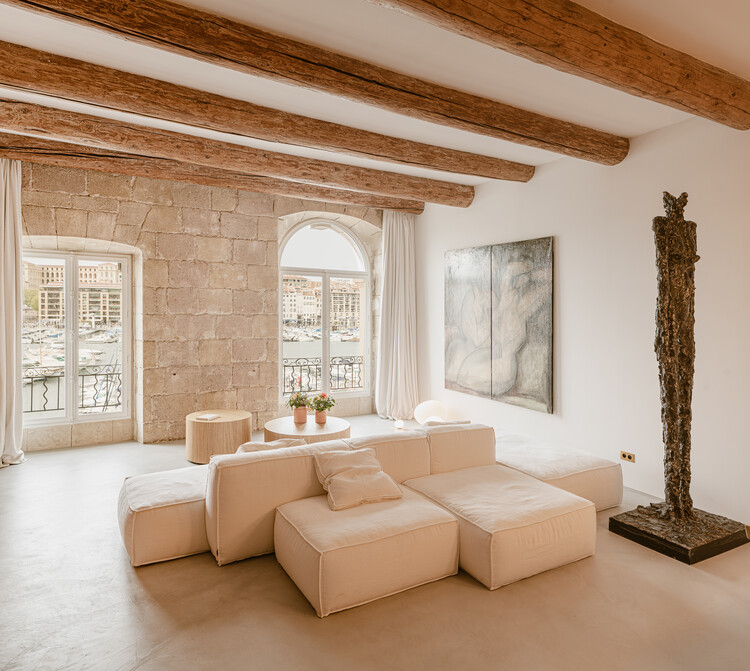
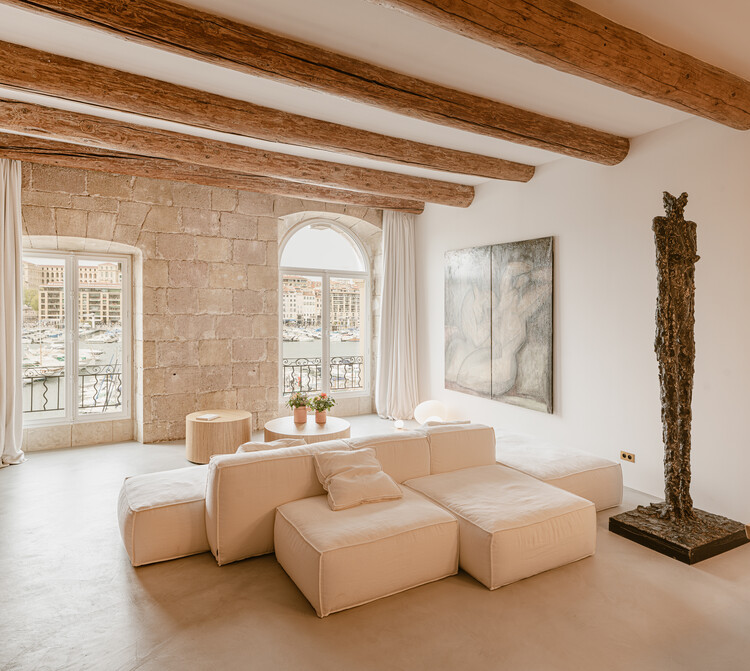
Text description provided by the architects. The project involves refurbishing and converting an 18th-century part of a warehouse in the port of Marseille into a flat. The palatial proportions of the stairwell corridors are a reminder of a time when animal-drawn loads were hauled upstairs.
 © Stéphane Aboudaram | WE ARE CONTENT(S) SEGUIR
© Stéphane Aboudaram | WE ARE CONTENT(S) SEGUIRThe challenge was to inscribe our architectural and aesthetic interventions in a narrative that was not only constructive but historical while resolving the paradoxes inherent in converting one use into another.
 © Stéphane Aboudaram | WE ARE CONTENT(S) SEGUIR
© Stéphane Aboudaram | WE ARE CONTENT(S) SEGUIR Plan – Existing
Plan – Existing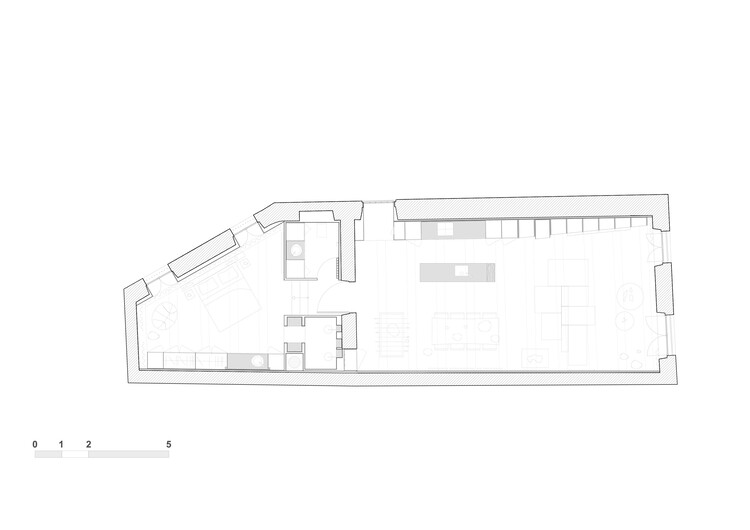
Two volumes divide the flat between a convivial daytime space and an enclosed, subdued bedroom. Two monumental original windows generously illuminate the living room. The space, now open in the spirit of a loft, is unified by a concrete slab. A spurt of the same material chiselled on one side, forms an island. The sleeping area is raised at the rear of the flat by a platform, giving a bird’s-eye view of the Old Port and its incessant ballet of boats.
 © Stéphane Aboudaram | WE ARE CONTENT(S) SEGUIR
© Stéphane Aboudaram | WE ARE CONTENT(S) SEGUIR © Stéphane Aboudaram | WE ARE CONTENT(S) SEGUIR
© Stéphane Aboudaram | WE ARE CONTENT(S) SEGUIRThe fluidity of the layout is accentuated by the use of solid oak furniture, the varying thickness of which acts as a transition between the living area, clad in off-white, and the bedroom, wrapped in blackout curtains. The wooden structure incorporates all the necessary technical elements for heating and air conditioning, as well as the kitchen with its appliances, the library, the laundry room, and the dressing room. Brass fittings set the wood and concrete throughout the flat.
 © Stéphane Aboudaram | WE ARE CONTENT(S) SEGUIR
© Stéphane Aboudaram | WE ARE CONTENT(S) SEGUIR © Stéphane Aboudaram | WE ARE CONTENT(S) SEGUIR
© Stéphane Aboudaram | WE ARE CONTENT(S) SEGUIRThe bedroom is designed as a cozy and intimate space. It conceals a troglodyte shower room clad in waxed concrete, a sign of the organic nature of the distribution of volumes in the flat. A perspective opens up from this suite onto the lines of flight punctuated by rough-hewn wooden beams. Delimiting the living room, the concrete extrusion petrified into an island in the living room evokes a washerwoman’s basin dedicated to the enjoyment of conversation.
