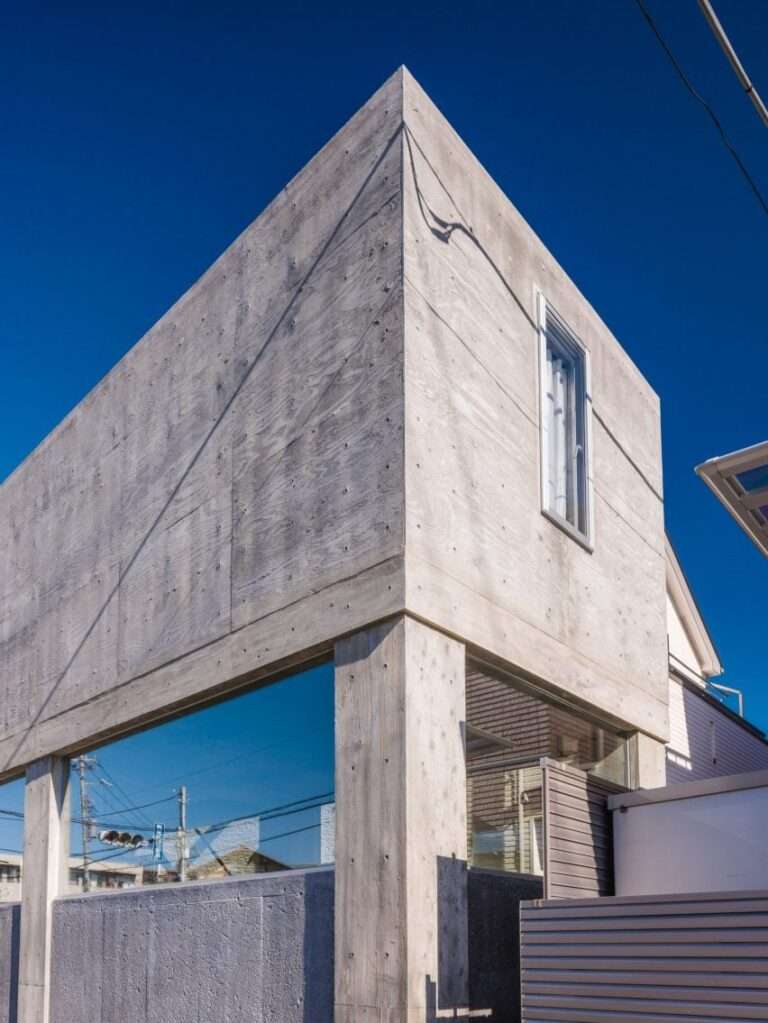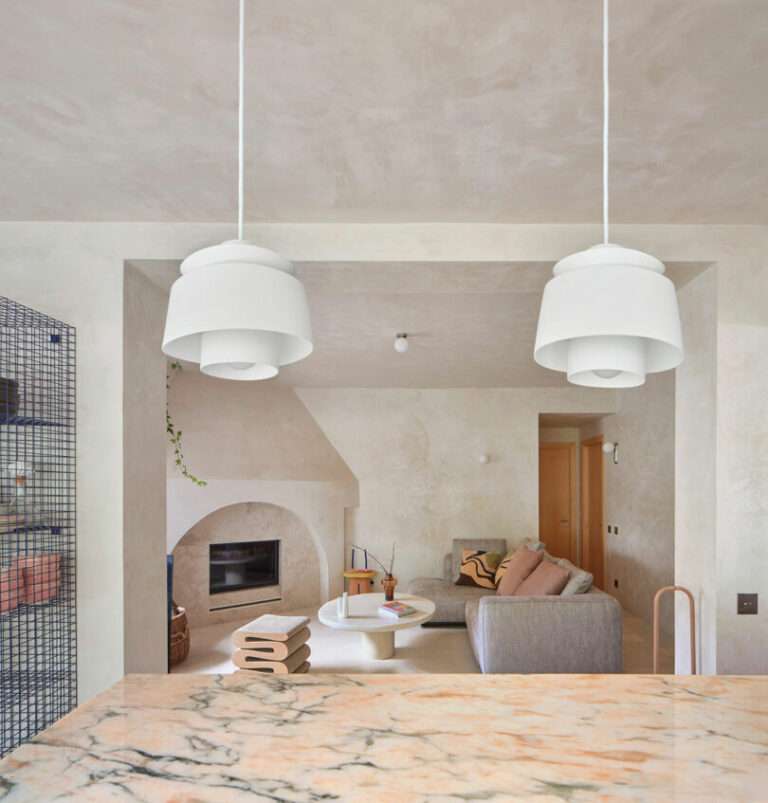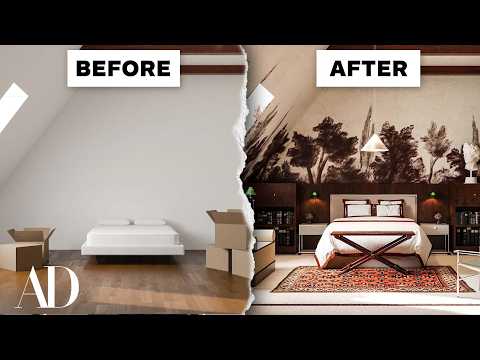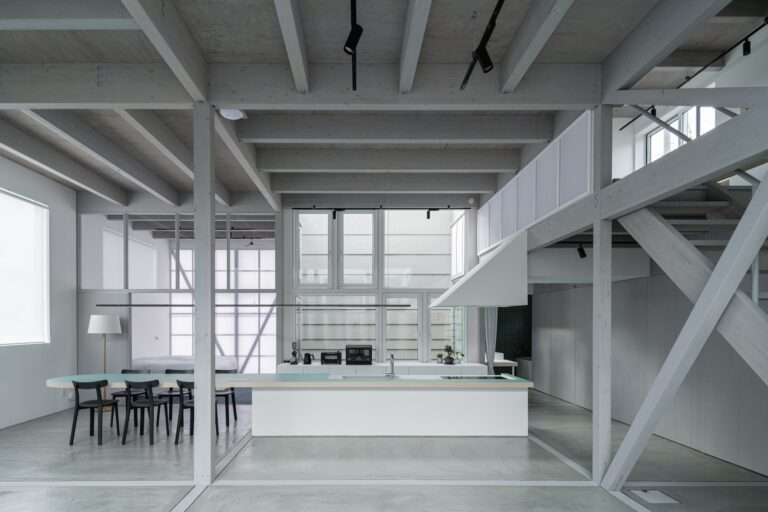New York architecture studio Arquitectonica has designed a residential skyscraper with undulating fins on its facade and a landscaped terrace garden in Honolulu, Hawaii.
Called The Launiu, the 40-storey skyscraper is located in the Ward Village development in Hawaii’s capital Honolulu on the island of Oahu.
According to Arquitectonica, the design for the structure was informed by natural formations and the movement of wind, water and sand in Oahu, the third largest in the chain of islands that makes up the state of Hawaii.
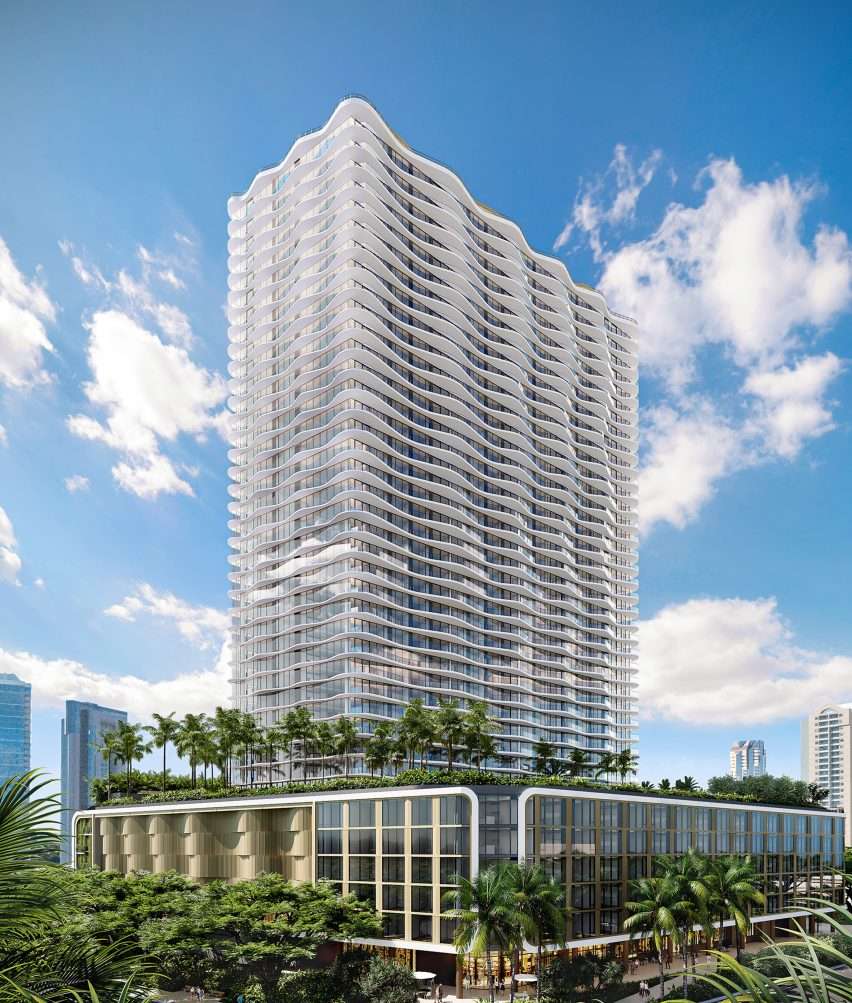
“The natural beauty of O’ahu served as our primary design inspiration for The Launiu,” said Arquitectonica founding principal Bernardo Fort-Brescia.
“With the neutral-toned facade and soft rippling exterior created by balconies, we sought to pay homage to the surrounding environment through an interpretative, elemental design that conveys movement, emulating the effects of water, wind or markings in the sand.”
“The resulting concept is organic yet contemporary.”
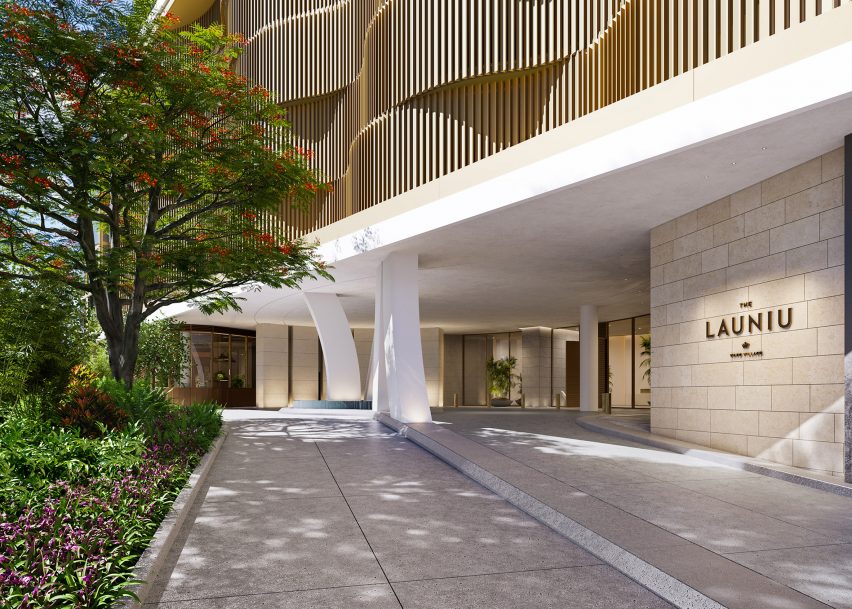
Sited near the shoreline of the Pacific Ocean, the structure will consist of a glass-curtain-wall-lined tower set on top of a rectangular podium.
Its podium will also be covered in a glass curtain wall, with white paint-aluminium panels framing each of its sides. The first storey will cantilever out over the ground floor, creating a canopy around the building that will be supported by concrete columns.
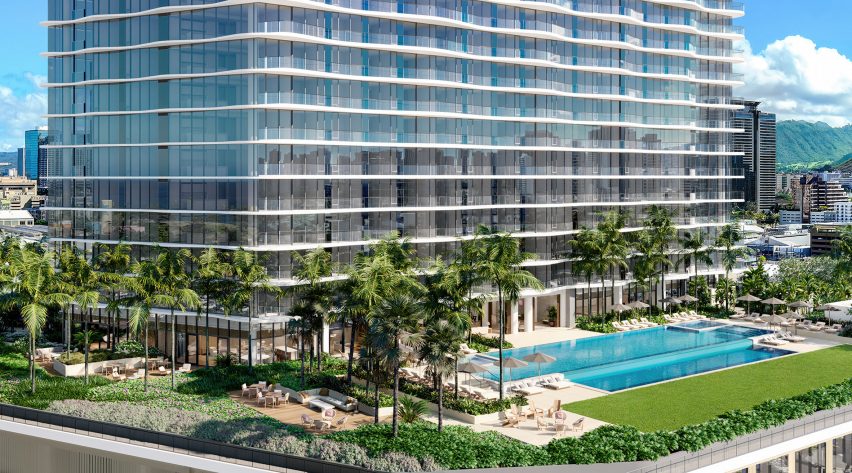
The entrance will be marked by a series of sand-coloured aluminium panels undulating in waves up the face of the podium,
The tower of The Launiu will be set back significantly from the edges of the podium. This is to create a large terrace that will be covered in palm trees and amenities for the residents of the 486 condominiums, 90 of which will be in the podium.
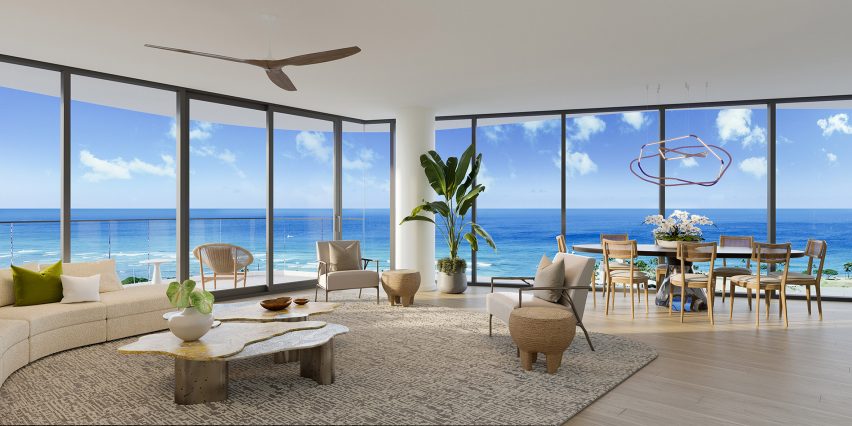
The remaining residences will be spread throughout the tower. Its facades will also be covered in white-painted aluminium panels cut to form a wave-like texture up the face of the building.
California studio Odada will bring a minimalist interior design schema to the project, adorning the white-washed spaces with woven furniture and textiles.
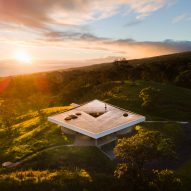
 Craig Steely Architecture tops Musubi house in Hawaii with dramatic roof
Craig Steely Architecture tops Musubi house in Hawaii with dramatic roof
Landscape studio Vita, also based in California, will carry out the design of the green terrace and surrounding grounds, weaving paths and lounge areas among the pines and pools of the development.
Ward Village is a planned community developed by Howard Hughes and contains several residential and commercial structures. The development is meant to represent “the next generation of sustainable development and land-use planning on O’ahu,” according to the company.
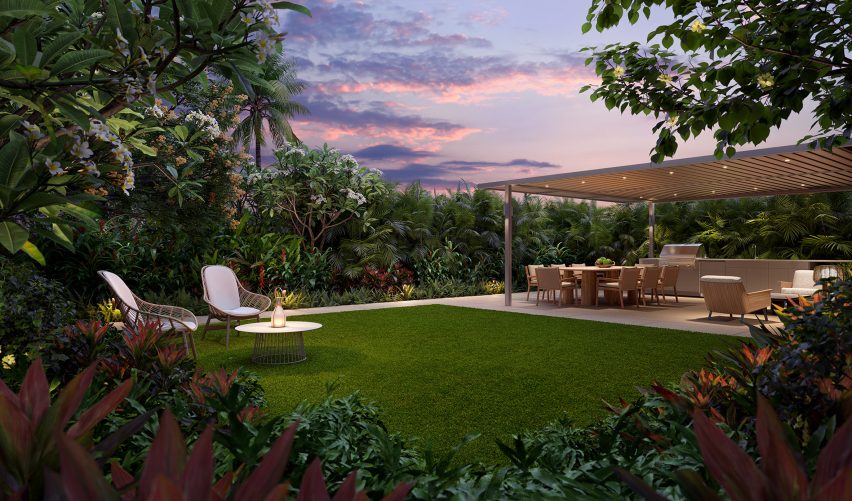
Arquitectonica was founded in 1977 and has carried out several high-profile architecture projects, especially in Miami, where it created the building that houses the University of Miami’s architecture school.
Other big-name firms from the mainline have created similar residential projects on the islands, including a 41-storey building by Studio Gang informed by the form of sugarcane.
The renderings are courtesy of Arquitectonica.
