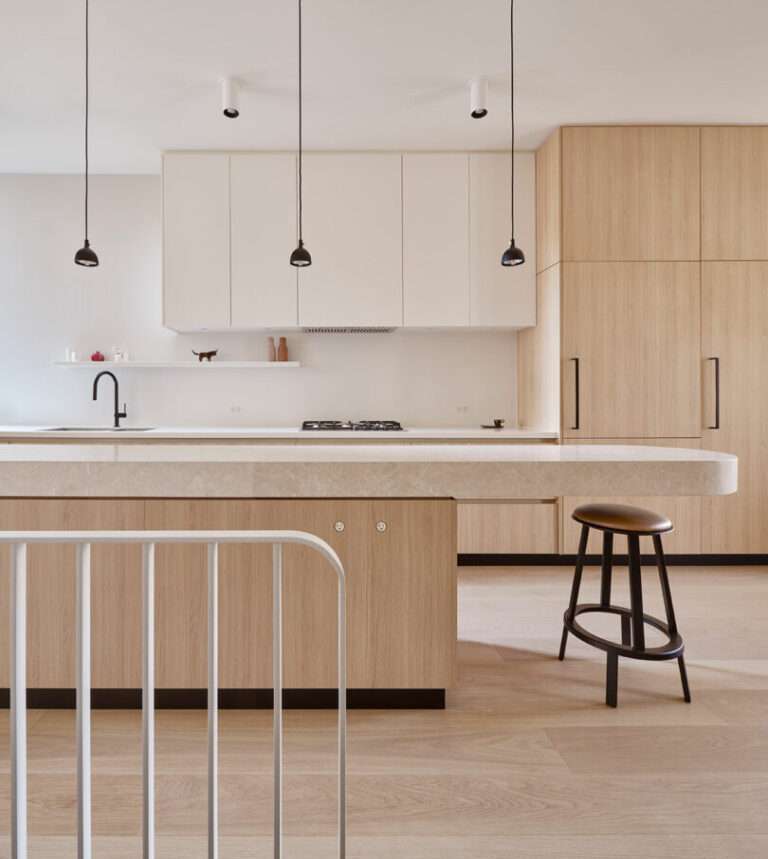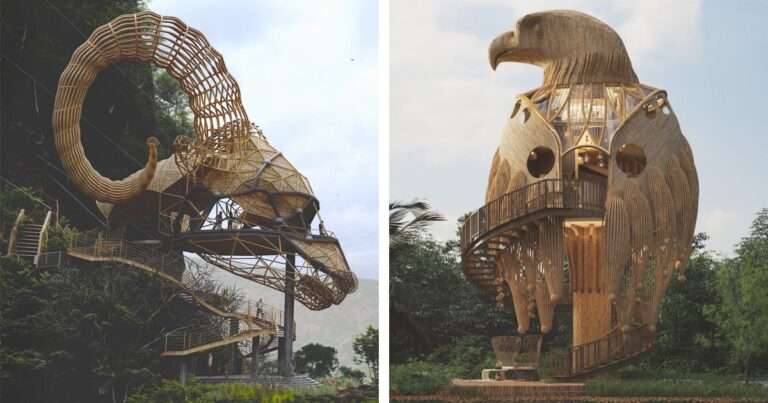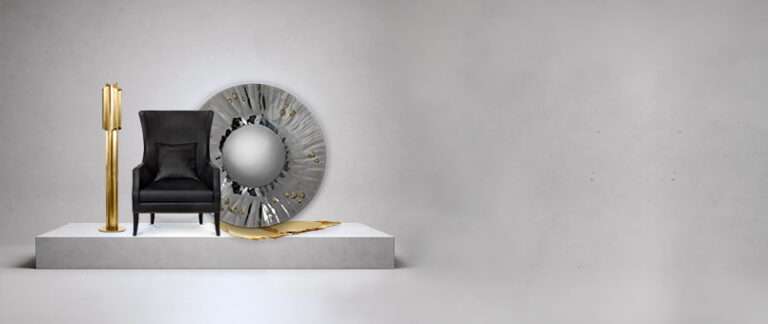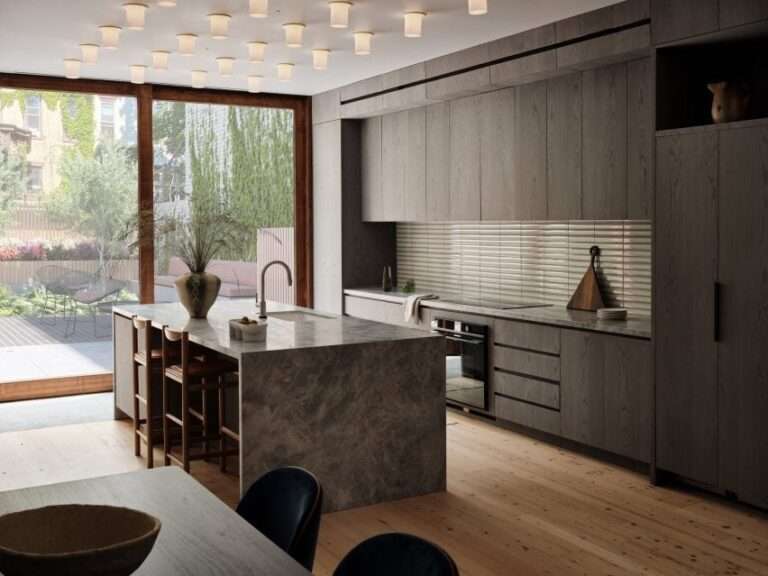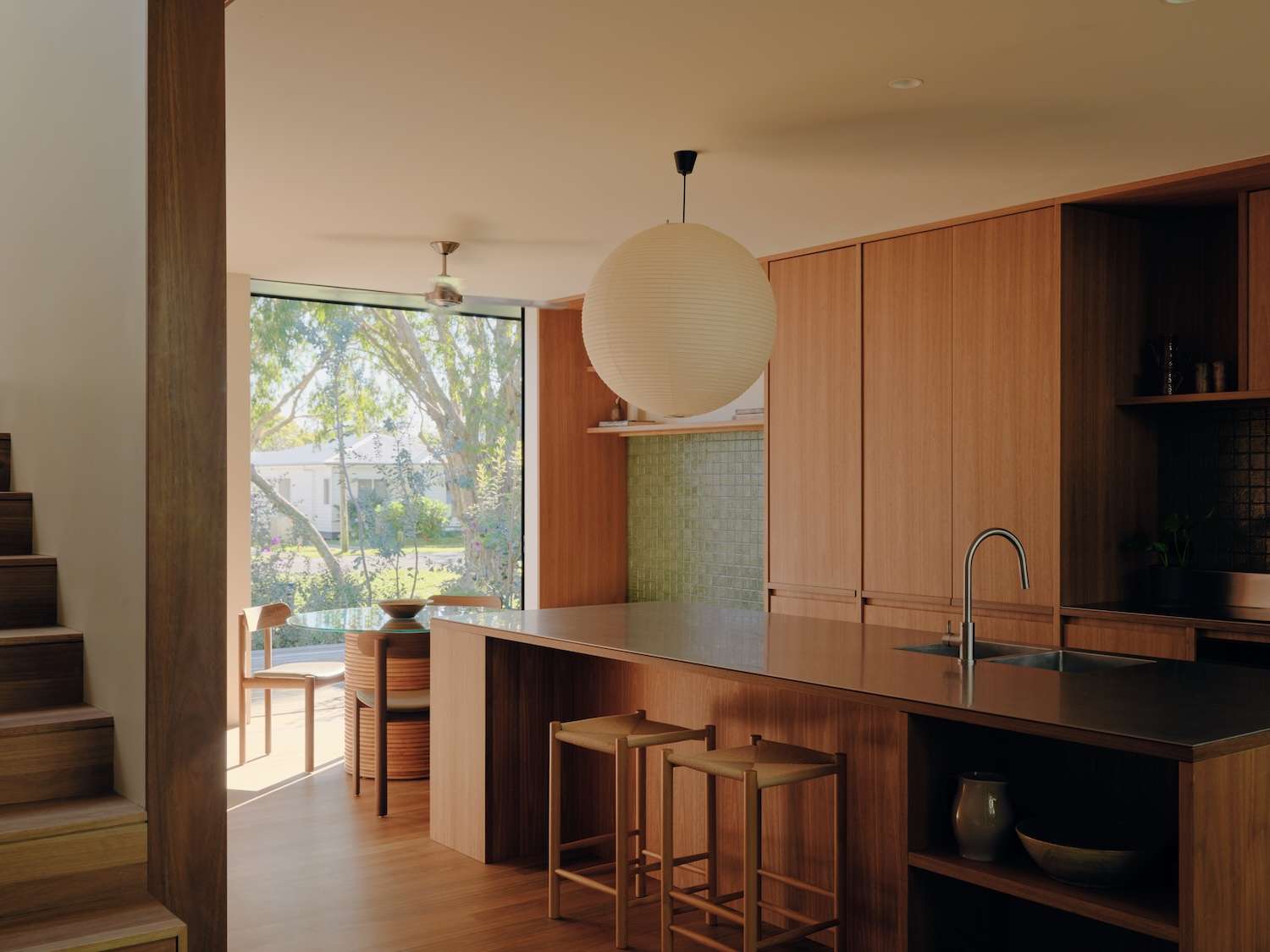
Brunswick Heads House is a minimal home located along the coast of New South Wales, Australia, designed by Fraser Mudge Architects with interiors by We Are Triibe. The original cottage, emblematic of Australia’s casual coastal vernacular, possessed the relaxed geometry typical of its era: raised split levels that followed the natural contours of beachside living. Rather than impose a foreign architectural language, the design team chose to work within this established rhythm, adding two new half-levels that extend the existing split-level logic both upward and downward. The result is a four-story vertical dance connected by a central staircase that becomes the project’s organizing spine.
This approach reflects a broader shift in contemporary Australian residential design, where architects increasingly view renovation not as replacement but as conversation. The strategy echoes the work of pioneering figures like Robin Boyd, who championed architecture that responded to local conditions rather than imported styles. Here, that philosophy manifests in the careful calibration of new and old, where each intervention amplifies rather than overwhelms the original structure’s coastal character.
The material palette reinforces this dialogue between past and present. Timber screens, a recurring motif throughout the house, serve multiple functions beyond their practical role as privacy controls. These hinged elements transform static walls into dynamic interfaces, allowing residents to modulate their relationship with the surrounding landscape throughout the day. The technique draws from traditional Japanese architectural principles while remaining firmly grounded in Australian coastal building traditions, where screens and louvers have long provided essential climate control.
Each of the four levels maintains its own garden connection, a design decision that fragments the typical suburban relationship between house and yard into multiple, more intimate encounters. The garden void – a carved-out space that brings light deep into the building’s interior – exemplifies this strategy. Rather than treating outdoor space as leftover area around the building’s perimeter, the architects have woven landscape through the structure itself, creating what might be understood as vertical suburbia.
