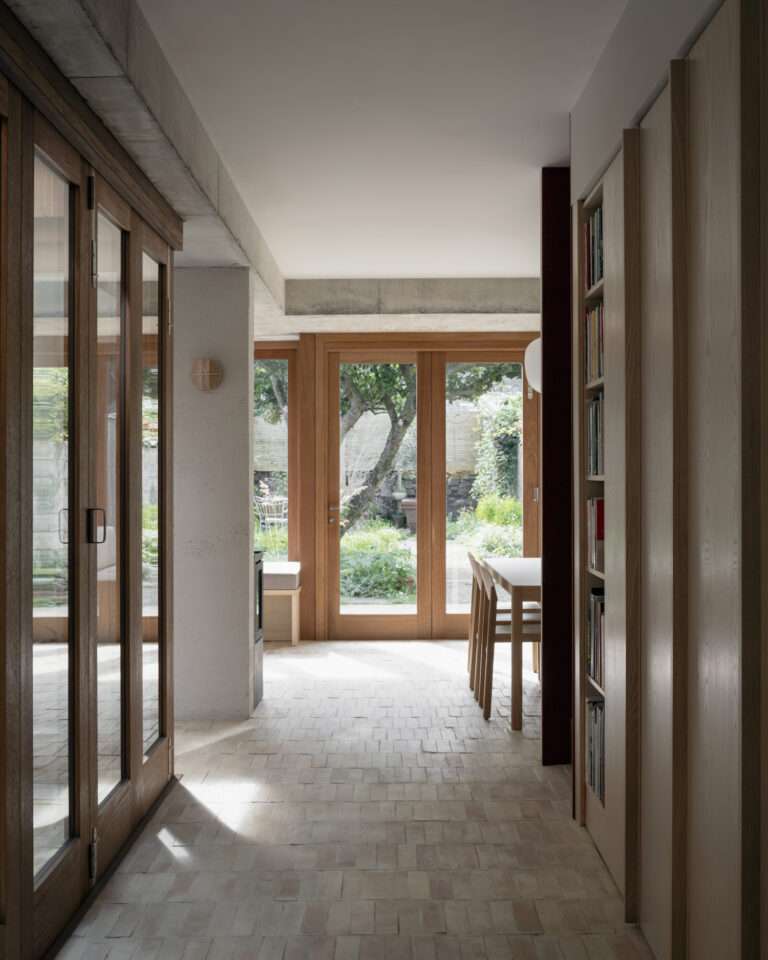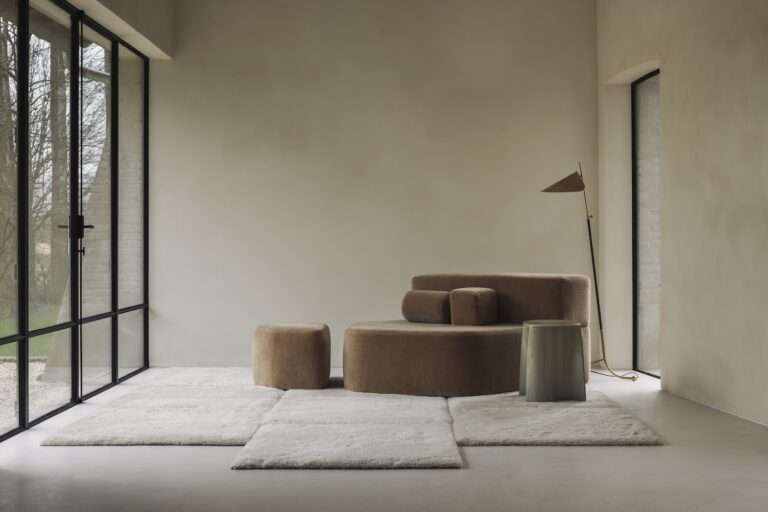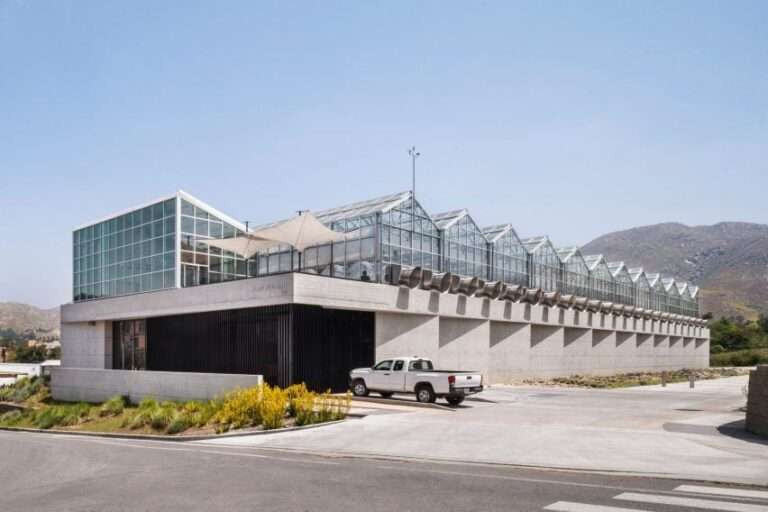Canadian architecture studio D’Arcy Jones Architects has completed a project called John Street Redo, which involved renovating and enlarging an early 1900s home in a way that is “forward-looking without erasing an old building’s original charm”.
Located in East Vancouver, the project was designed for a young couple who had a baby upon the home’s completion.
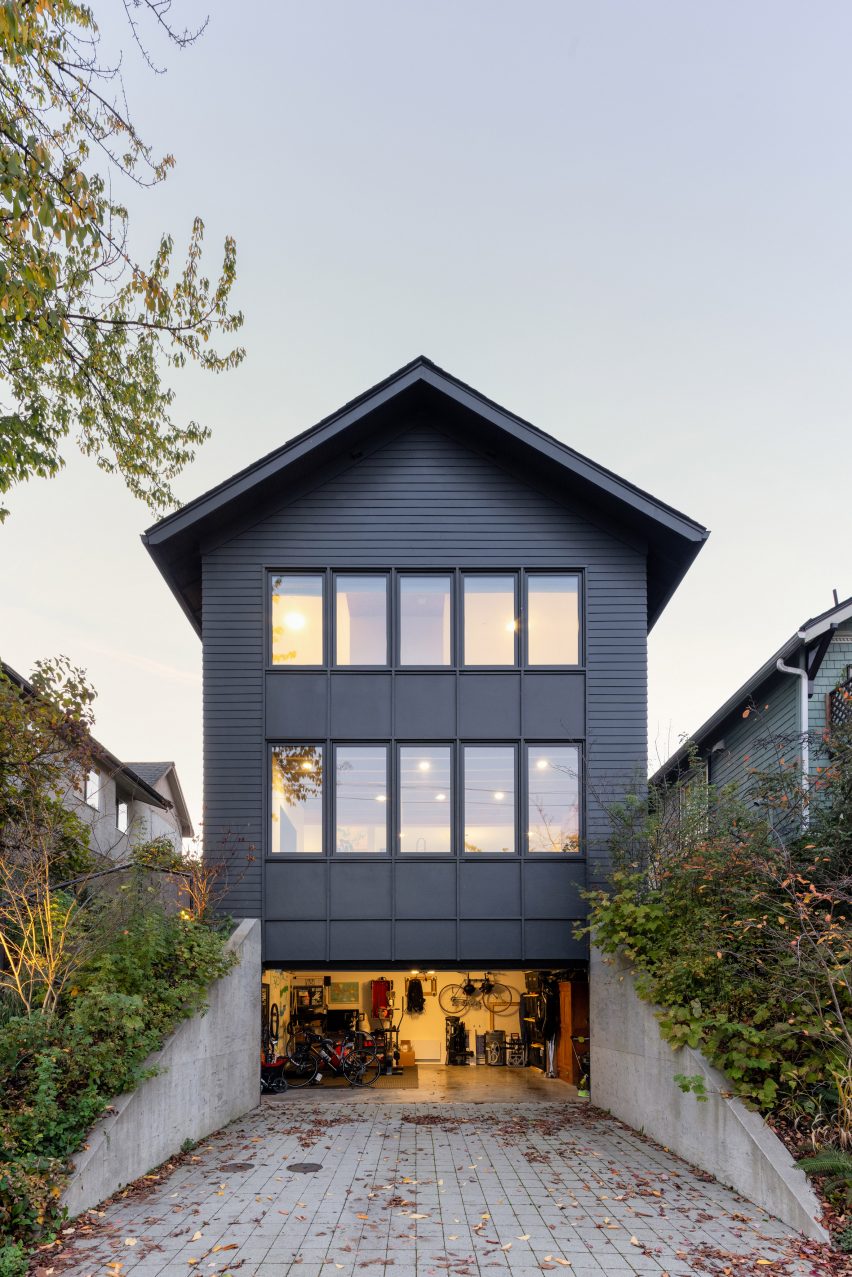
Built in 1910, the residence is located on a sloped property. While many houses in the area back up to laneways, this home is sandwiched between two streets.
In addition to a full renovation of their 1,600-square-foot (149-square-metre) house, the owners desired a garage and utility space.
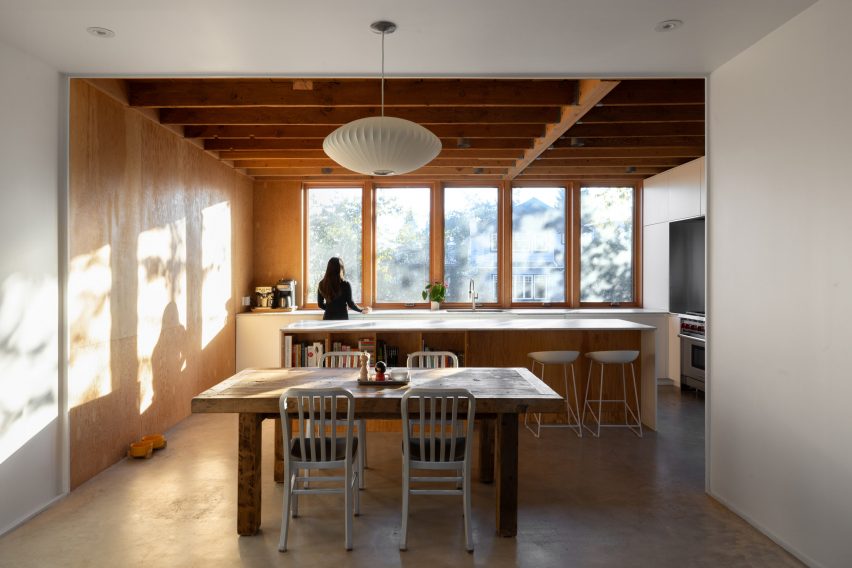
Given the property’s significant slope, limited space and zoning restrictions, locating the garage under the house was the best option – a decision that required the original house be lifted up during construction.
“The redo involved jacking up the original house, fixing the foundations, and plunking the simple, two-storey gabled box back down on top of a new garage,” said local studio D’Arcy Jones Architects.
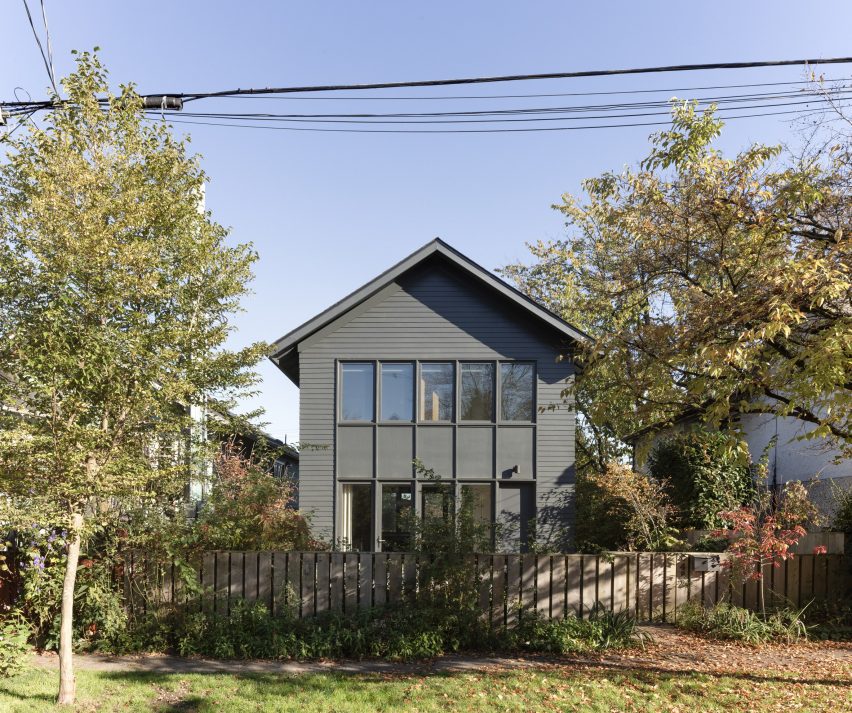
While the home’s front door is on the west, the garage is located on the backside of the house and faces east.
The garage is accessed via a sunken driveway, in a space that formerly was an overgrown yard that was mostly unusable due to its slope. The garage’s exterior is meant to blend with the rest of the house.
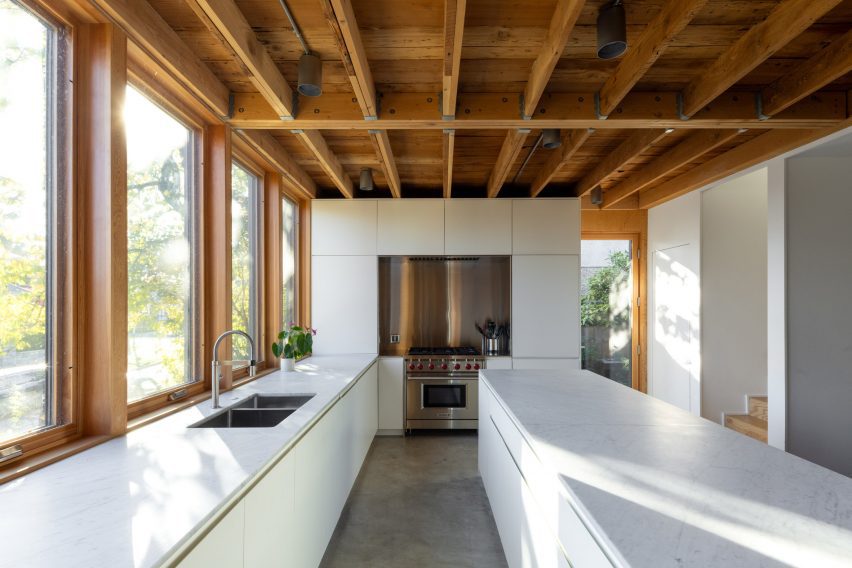
“This new, underground utility space is masked behind window-like detailing added to a generic overhead door,” the team said.
In addition to the new garage, the team revamped the exterior siding, using budget-friendly fibreglass-cement lap siding, which was painted charcoal grey. The team also added new windows that are all the same width and replaced roof shingles.
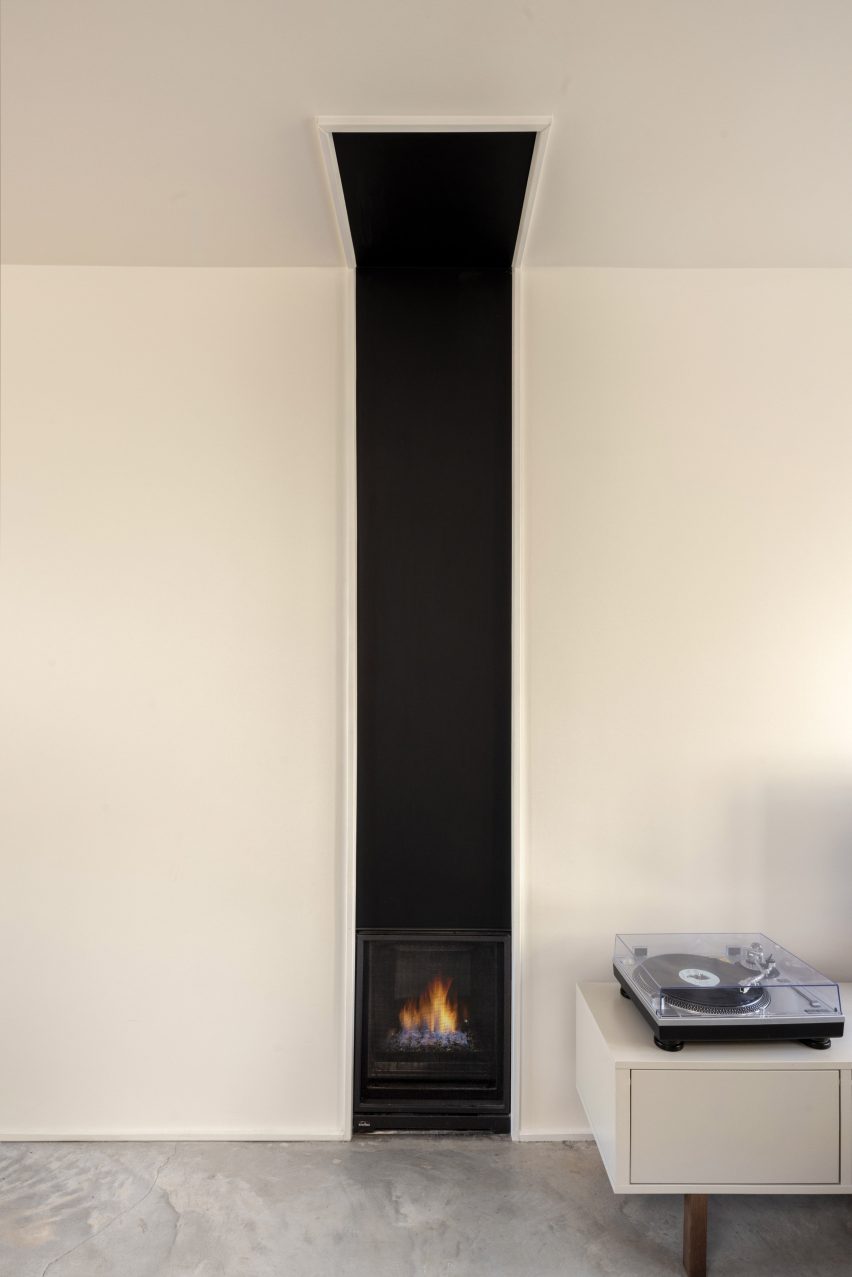
Within the home, finishes were replaced and the layout was fully reconfigured.
The ground level holds an open-plan kitchen, dining area and living room. Above a fireplace, the team incorporated a painted steel panel that continues onto the ceiling.
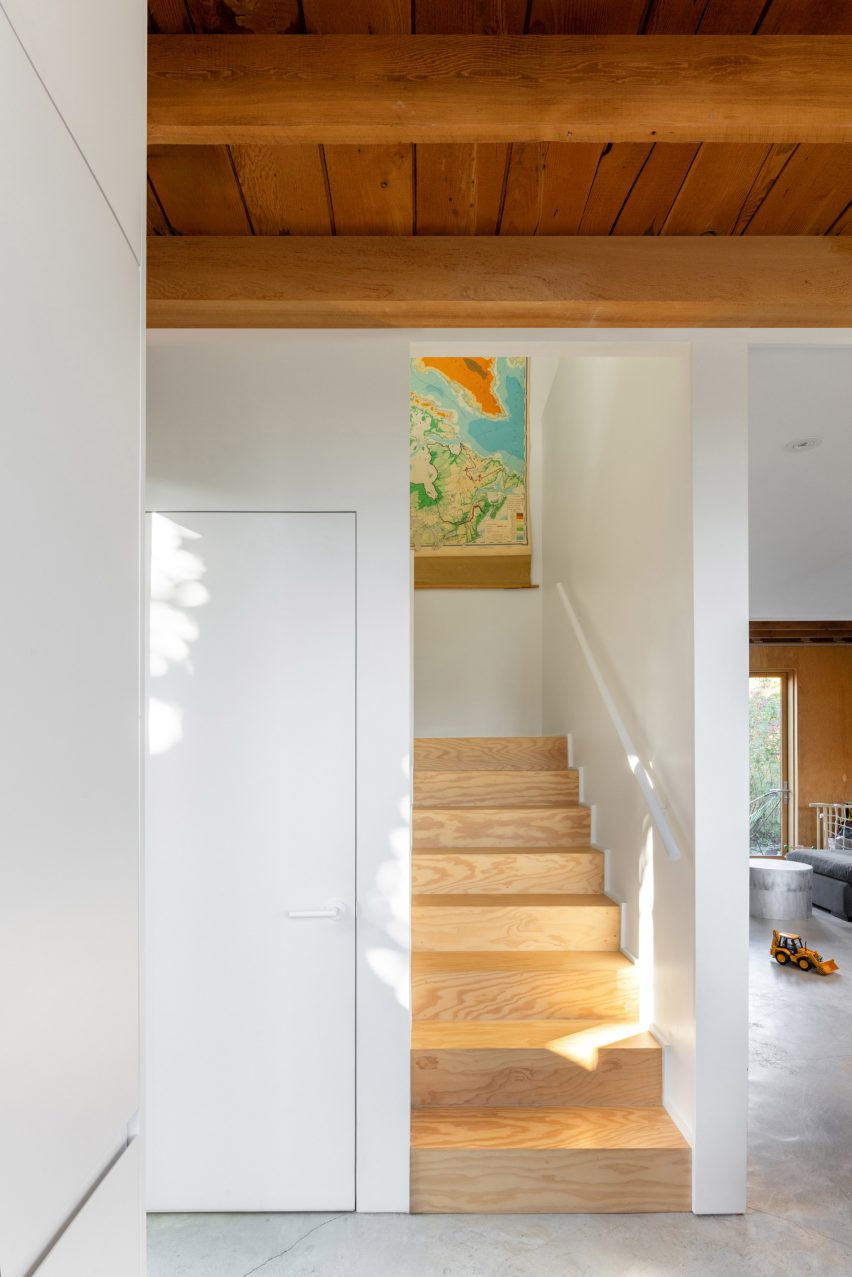
Upstairs, one finds a primary bedroom, a walk-in closet with an office space, and two additional bedrooms, one of which doubles as a den.
The interior has a raw quality due to structural framing and plywood shear walls being left exposed.
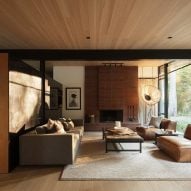
 Olson Kundig and Erica Colpitts renovate mid-century house in North Vancouver
Olson Kundig and Erica Colpitts renovate mid-century house in North Vancouver
The flooring is a mix of concrete and Douglas fir, the same plywood was used to build the staircase.
The kitchen features plywood, lacquer and marble. Appliances were integrated with millwork fronts, except a stainless steel range.
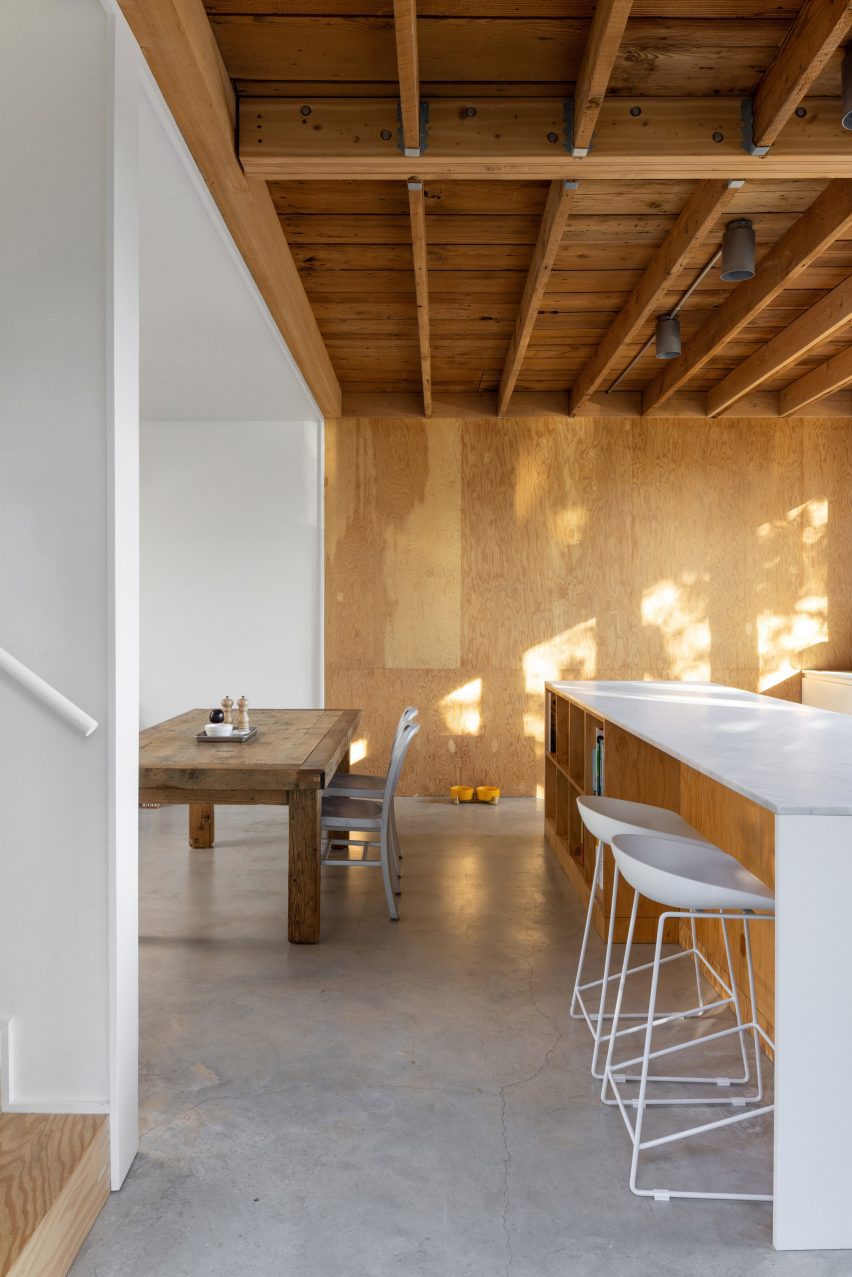
Overall, the John Street Redo project is meant to demonstrate how a renovation can have a modern spirit while still preserving a building’s historic character.
“[We] soften the contrast between old and new on many projects,” the team said.
“This version shows how a quiet residential reinterpretation can be forward-looking without erasing an old building’s original charm and silhouette.”
Founded in 1999, D’Arcy Jones Architects has completed a range of projects in Vancouver and beyond.
Others include a brutalist-style development in Victoria that consists of staggered rowhouses clad in textured stucco and a clifftop home in Vancouver that is meant to be “part look-out tower, part courtyard and part landform”.
The photography is by Ema Peter.
