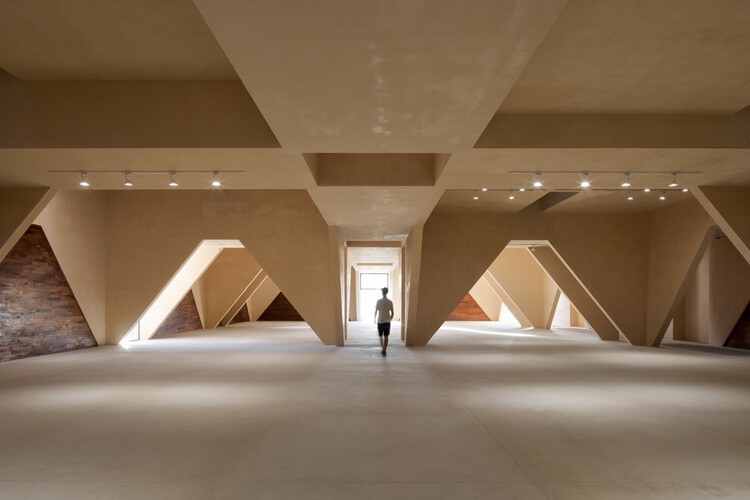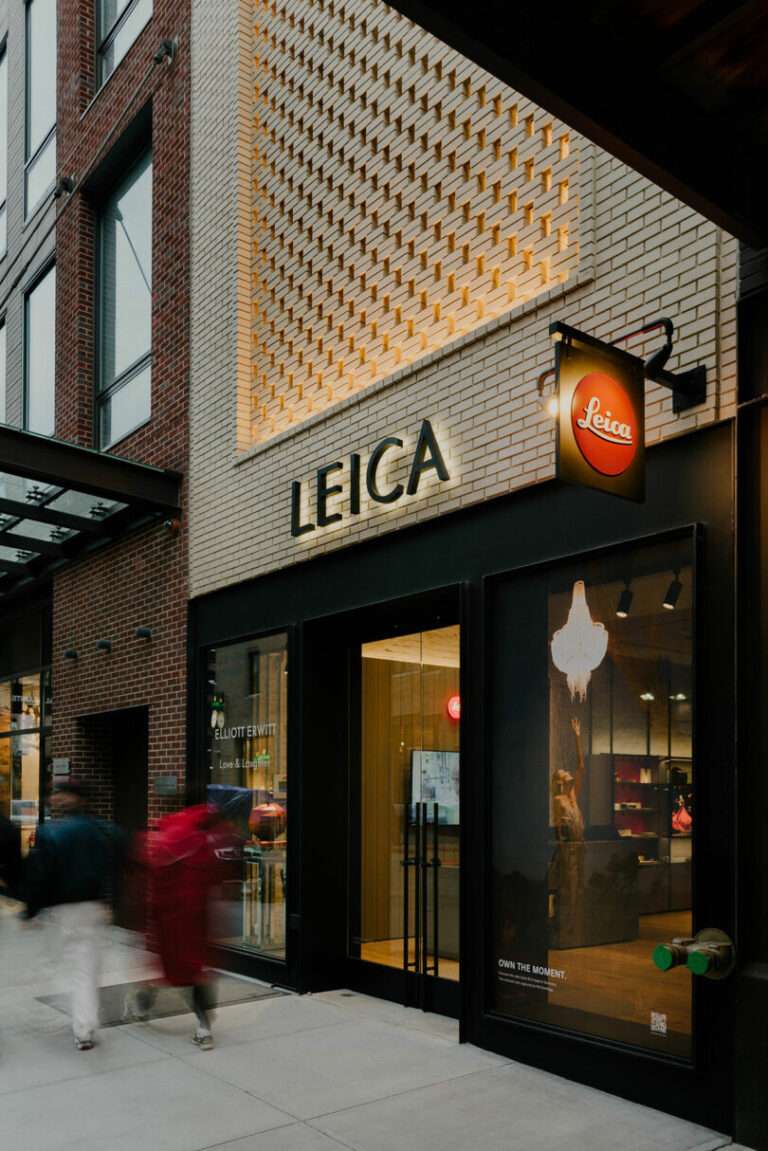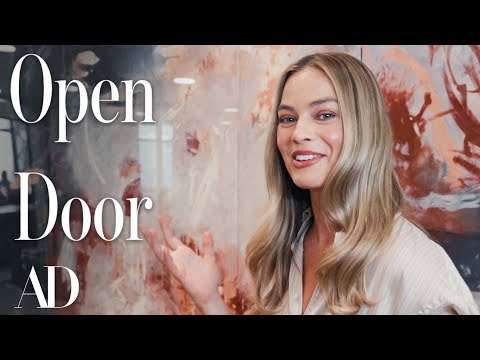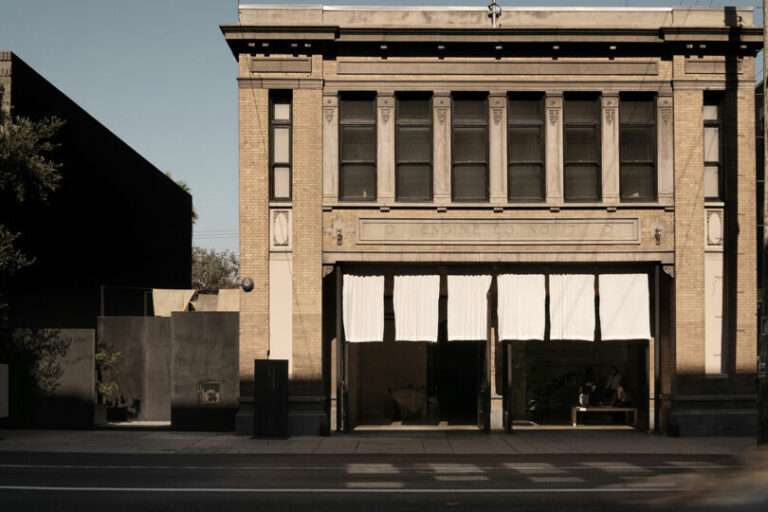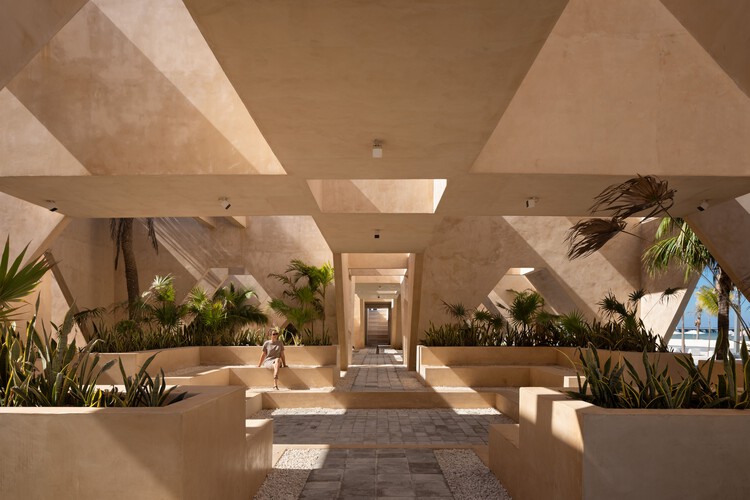
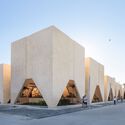
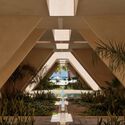
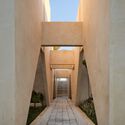
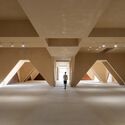

- Area: 2242 m²
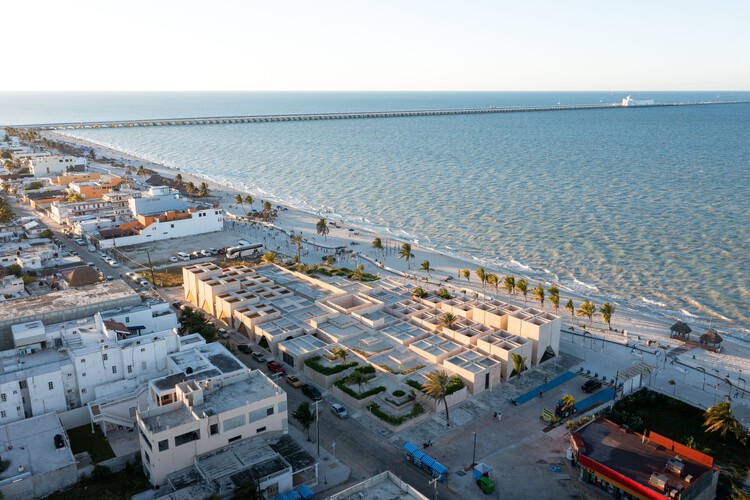
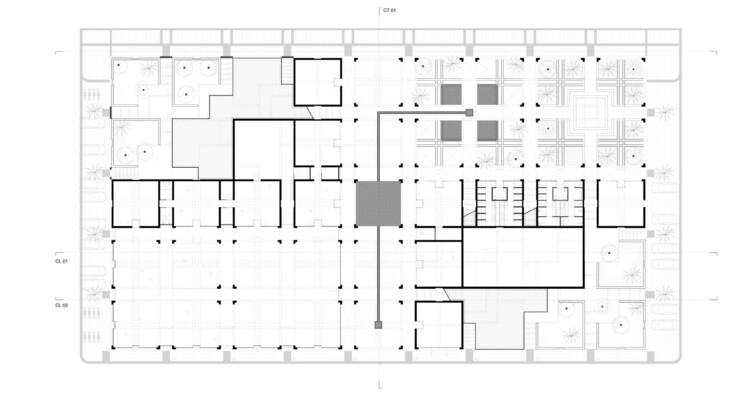
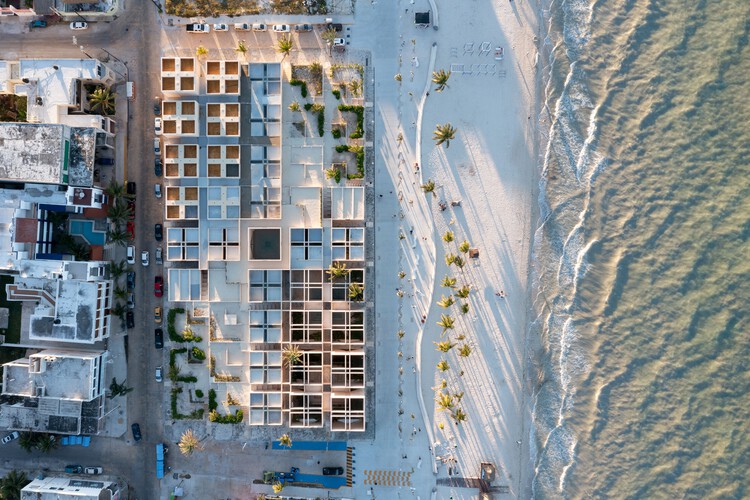
The project of the new Museum of Geology (Progreso, Yucatan) is conceived as both a cultural element and a public space element, developed as a single project. The different parts of the program are related to each other and to the context through different spatial conditions, transitions, and environments in the open space.
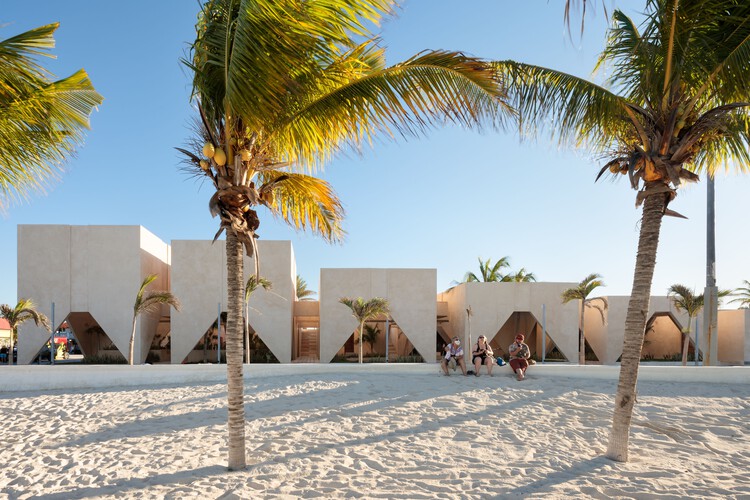
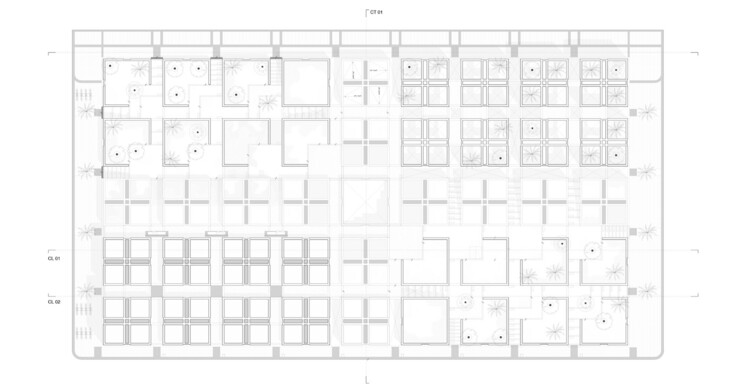
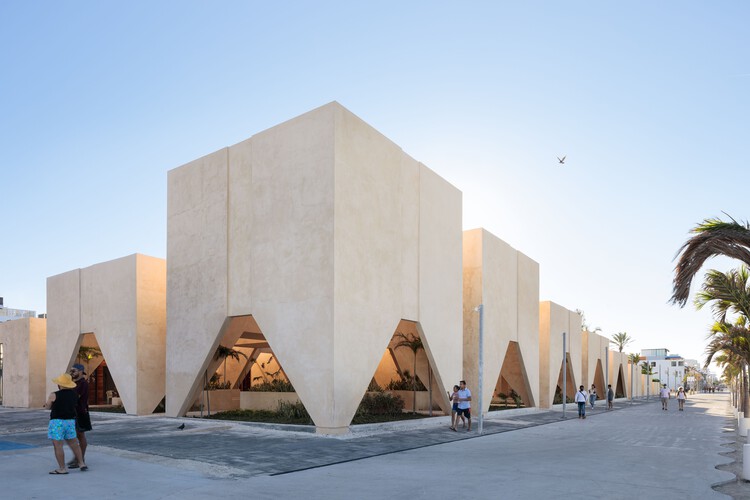
Located facing the coast, and near the customs dock of Progreso, the museum consists of a set of volumes of different heights organized by an orthogonal grid. These elements operate both individually and collectively, creating habitable spaces within the volumes, shaded and landscaped transit and pause spaces, and developing a landscaped roof that can be traversed diagonally, from corner to corner, above the museum spaces.
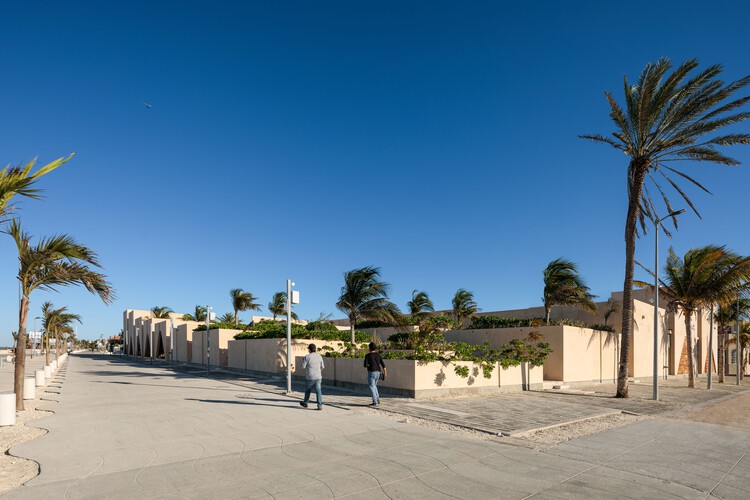
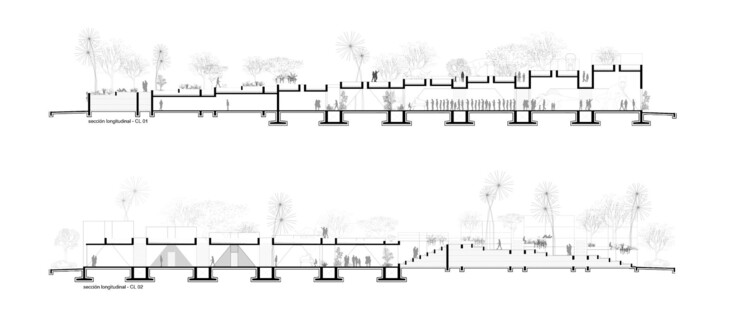
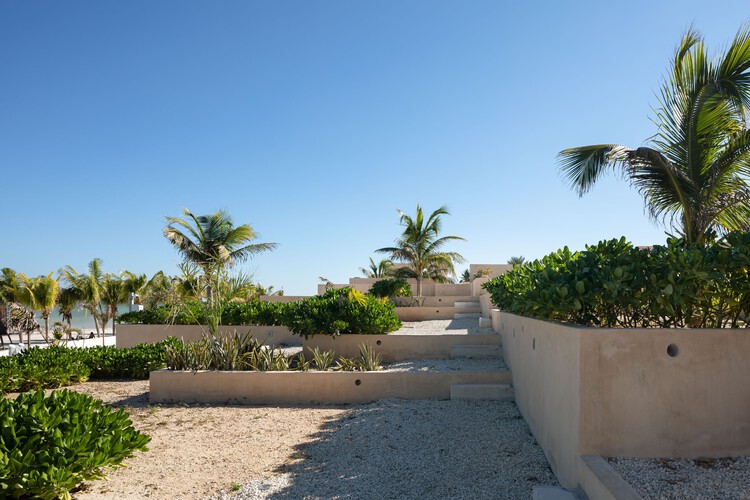
At street level, the plaza that previously occupied the site is transformed and reorganized, flanking a central corridor that crosses the project from north to south, through which one can access both the interior spaces and reach the boardwalk and see the sea. This corridor spatially extends over the entire plaza, delimiting the prisms of different heights that occupy the site and allowing the transit and passage of wind through a grid of public corridors.
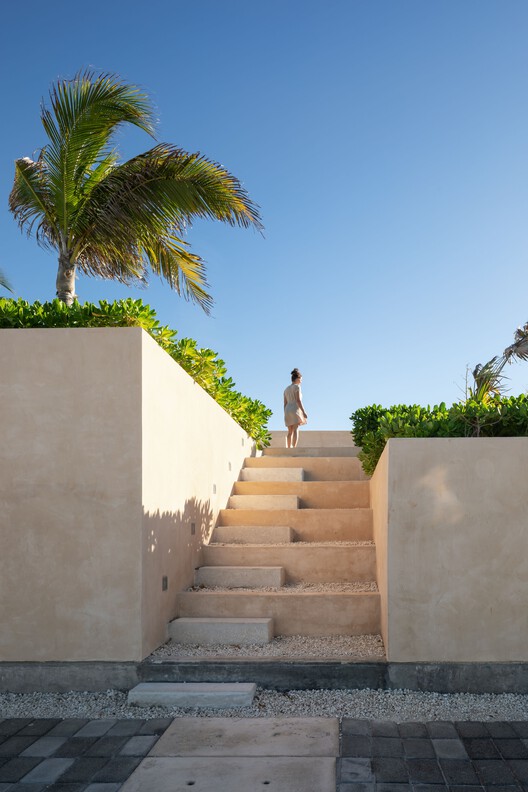

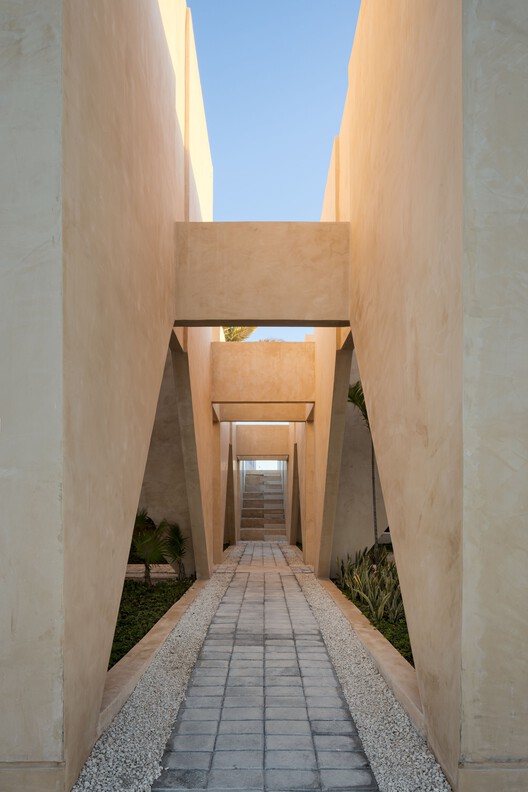
The design of the volumes and their arrangement in the public space generate routes accompanied by light, shade, and vegetation, providing the square with a new character rich in surprises and spatial experiences that evoke ideas of Mayan architecture, while also recalling the urban layouts of the colonial period and the tradition of the Mayan plot.
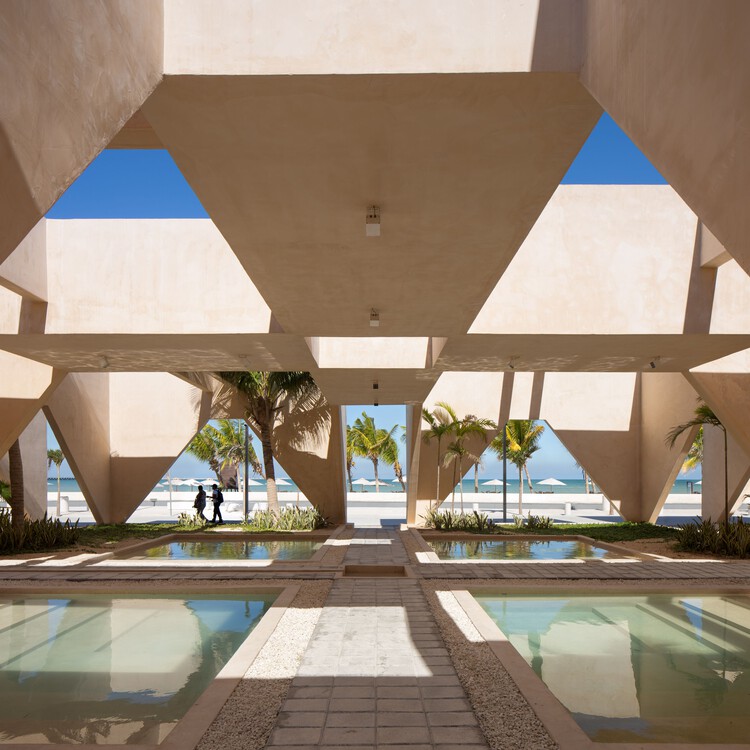

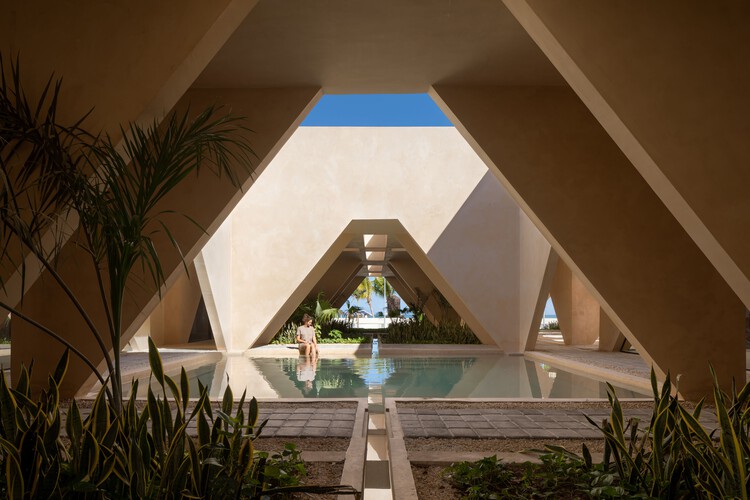
The urban space extends to the roofs, starting at street level from two opposite corners of the building; as the habitable volumes increase in level progressively, so does the generated route over them. Like terraces accompanied by suspended gardens, these upper paths intertwine to offer new experiences and views from different heights over the site, as well as to connect the cultural space with the urban space.
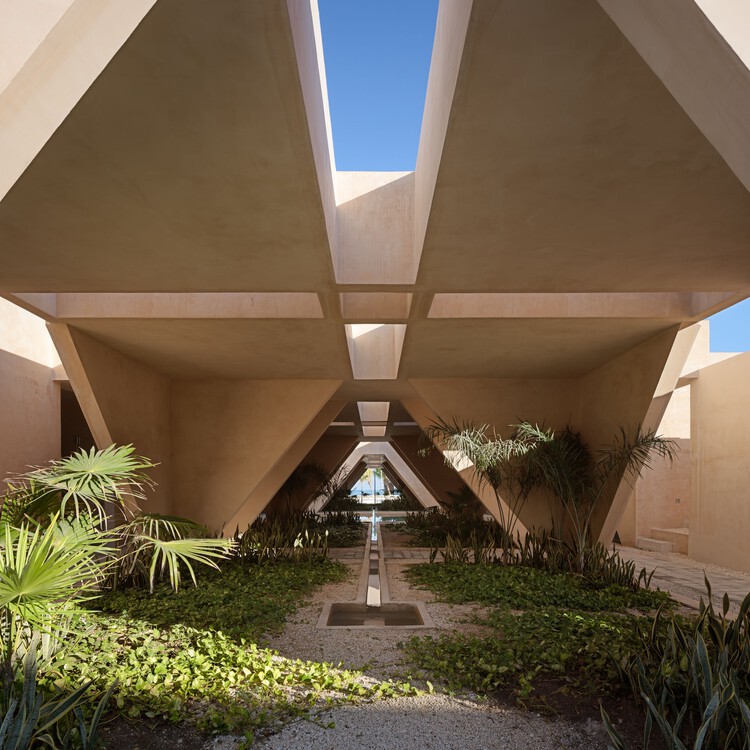
In addition to the public character of the project, the museum’s own program is divided into outdoor and indoor exhibition spaces. The public gardens and courtyards house part of the museographic experience, while the indoor exhibitions take place in a set of prisms that occupy the southwest corner of the plaza; eight volumes that can be subdivided according to the requirements of permanent, temporary, or event exhibitions.
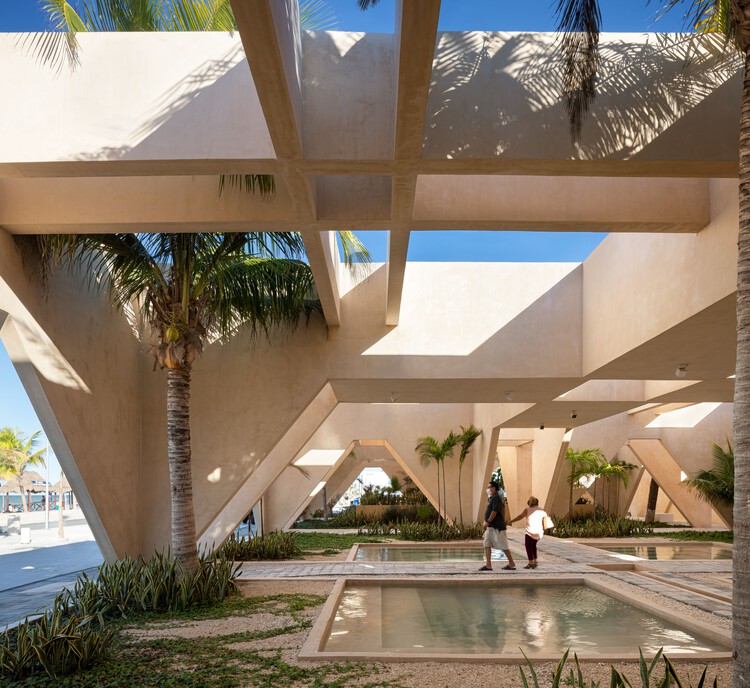
This section is served by an office volume, a research and catalog volume, and one destined for storage. The museum’s cafeteria and workshops are not part of the museum’s service spaces in order to serve the general public and the entire plaza, allowing for the connection of the different activities promoted by the project and linking the spatial and service offerings of the museum with the urban and daily dynamics of the city and its inhabitants.
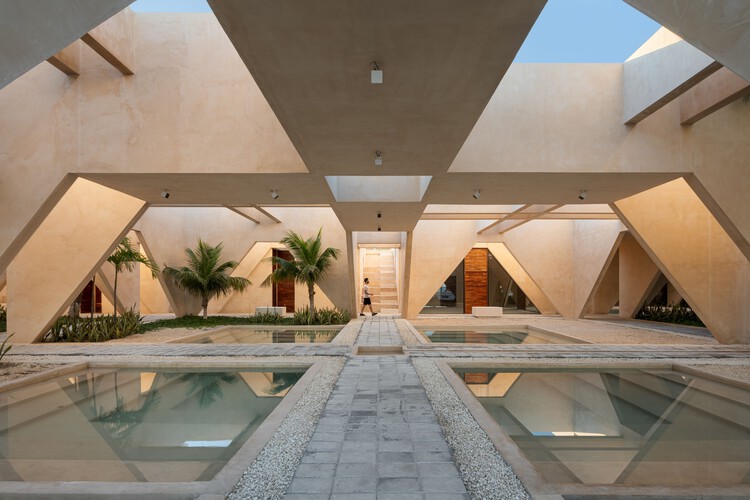
The angled arches, and the monolithic and stepped character of the volumes, suggest or pay homage to ancient Mayan architecture, as well as the bodies of water that accompany the public routes echoing other natural structures in the region. The materiality of the museum, covered entirely in chukum (a natural finish of Mayan origin), ensures its durability and low maintenance cost as it is locally produced, accessible, and naturally water-resistant.
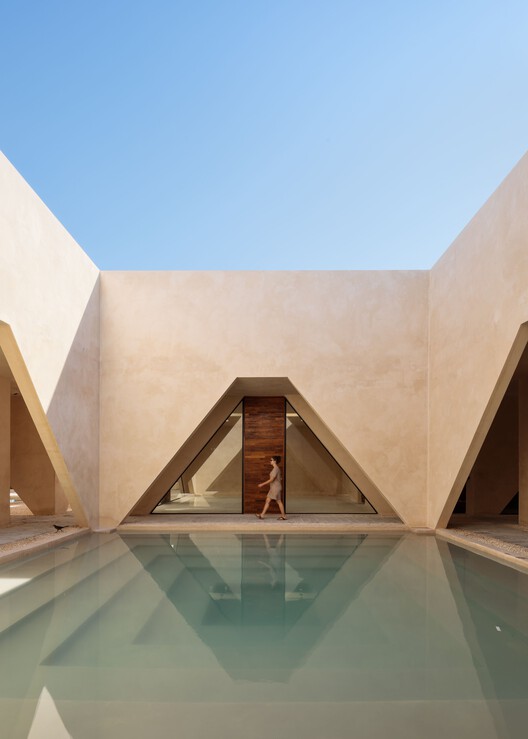
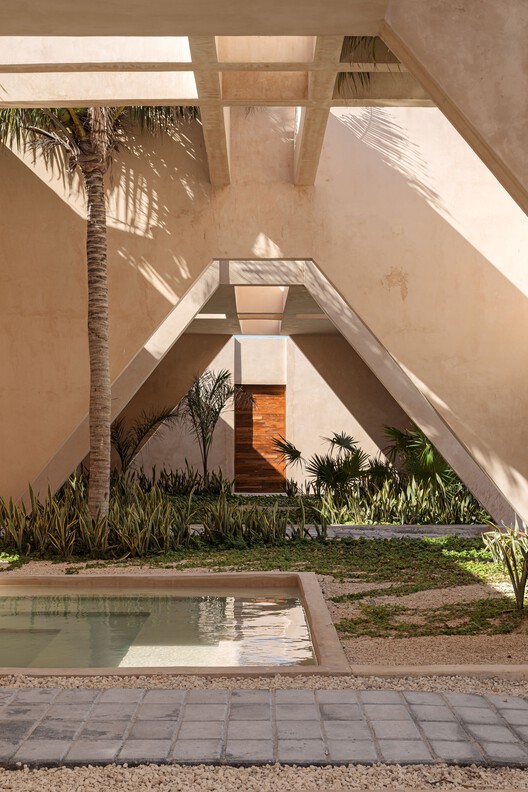
The museum synthesizes in contemporary architecture various interpretations of the site and its pre-existing conditions, transforming the previous plaza into a new public space, structured, shaded, and appropriable for the people of Progreso.
