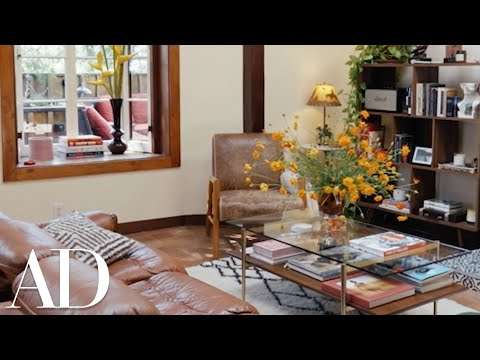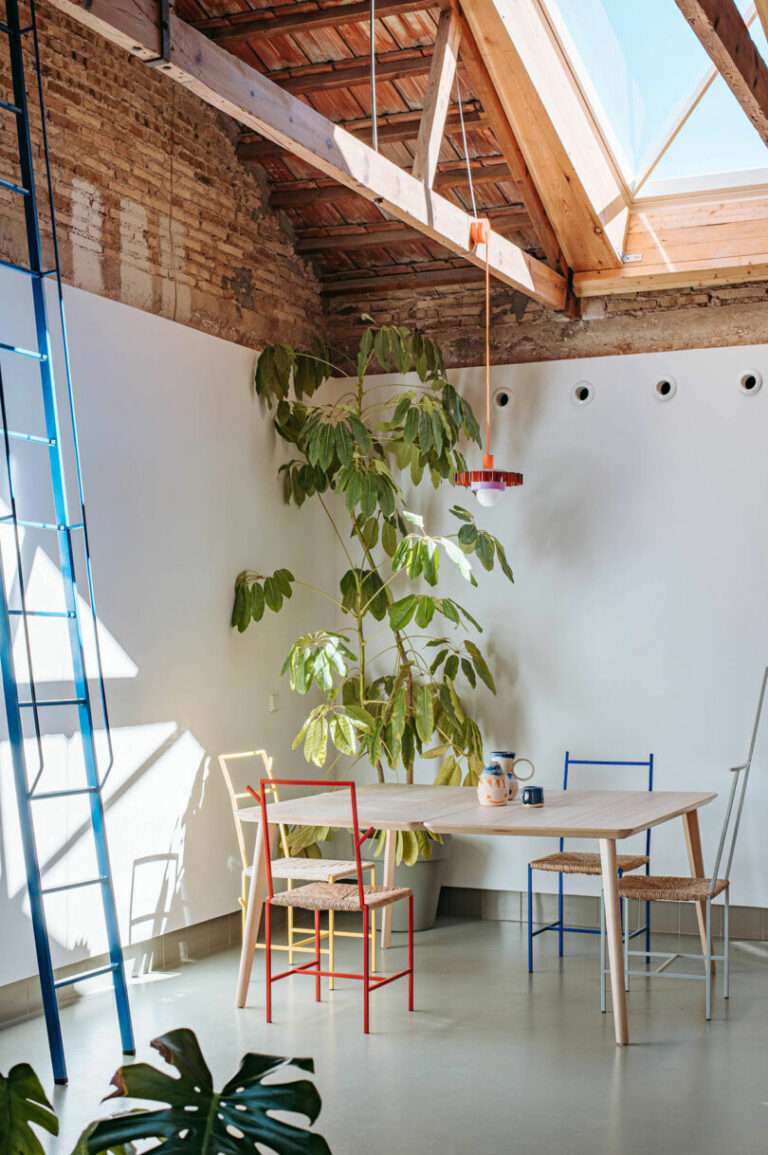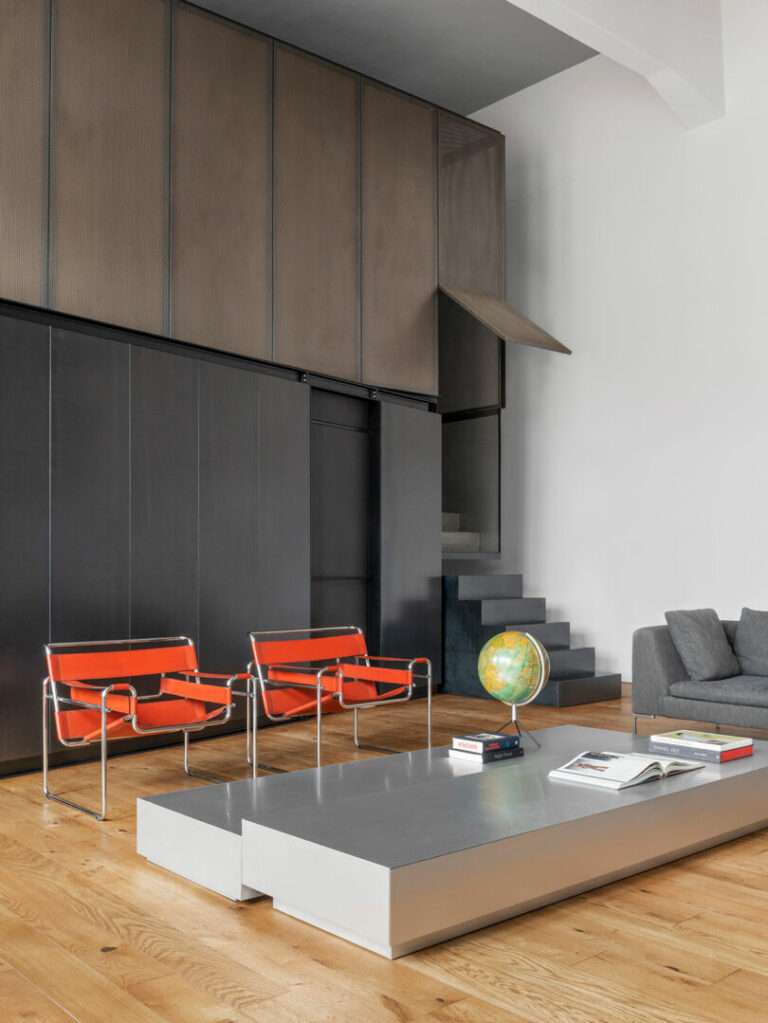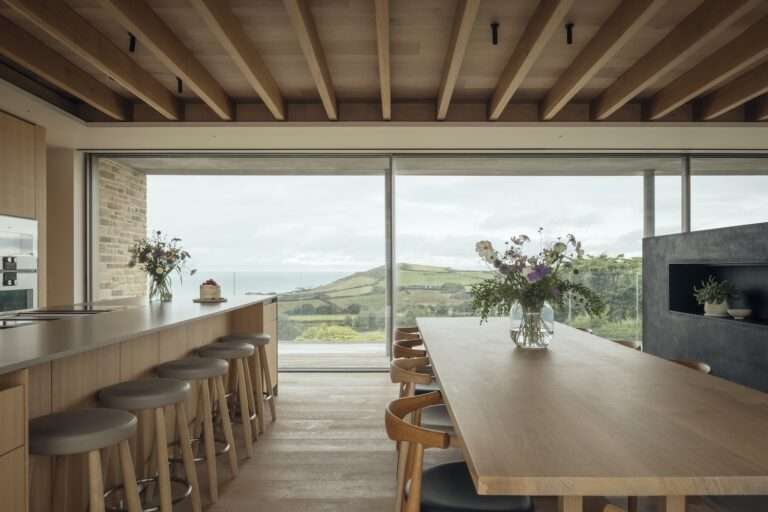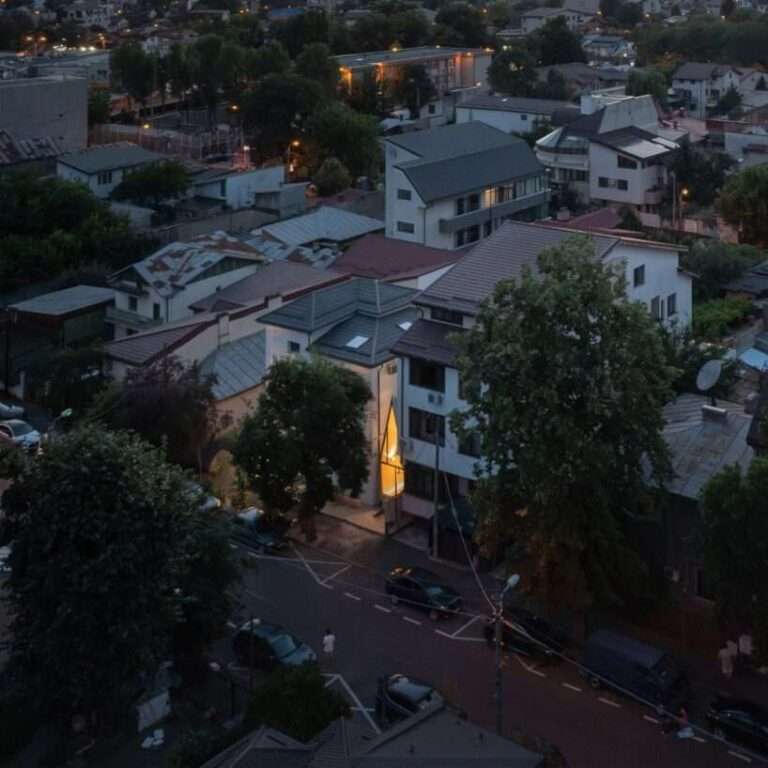Architecture studio Gurea Arquitectura Cooperativa has completed The Cork and Wood House, a home in Spain that is finished with a raw palette of materials.
Located in the farming hamlet of Navajeda, the 175-square-metre home was designed by Gurea Arquitectura Cooperativa to have a minimal impact on its rural surroundings, both visually and in terms of its construction materials.
It has a prefabricated frame of laminated wood and is clad almost entirely in cork panels that echo the colours and textures of the area’s traditional stone buildings.
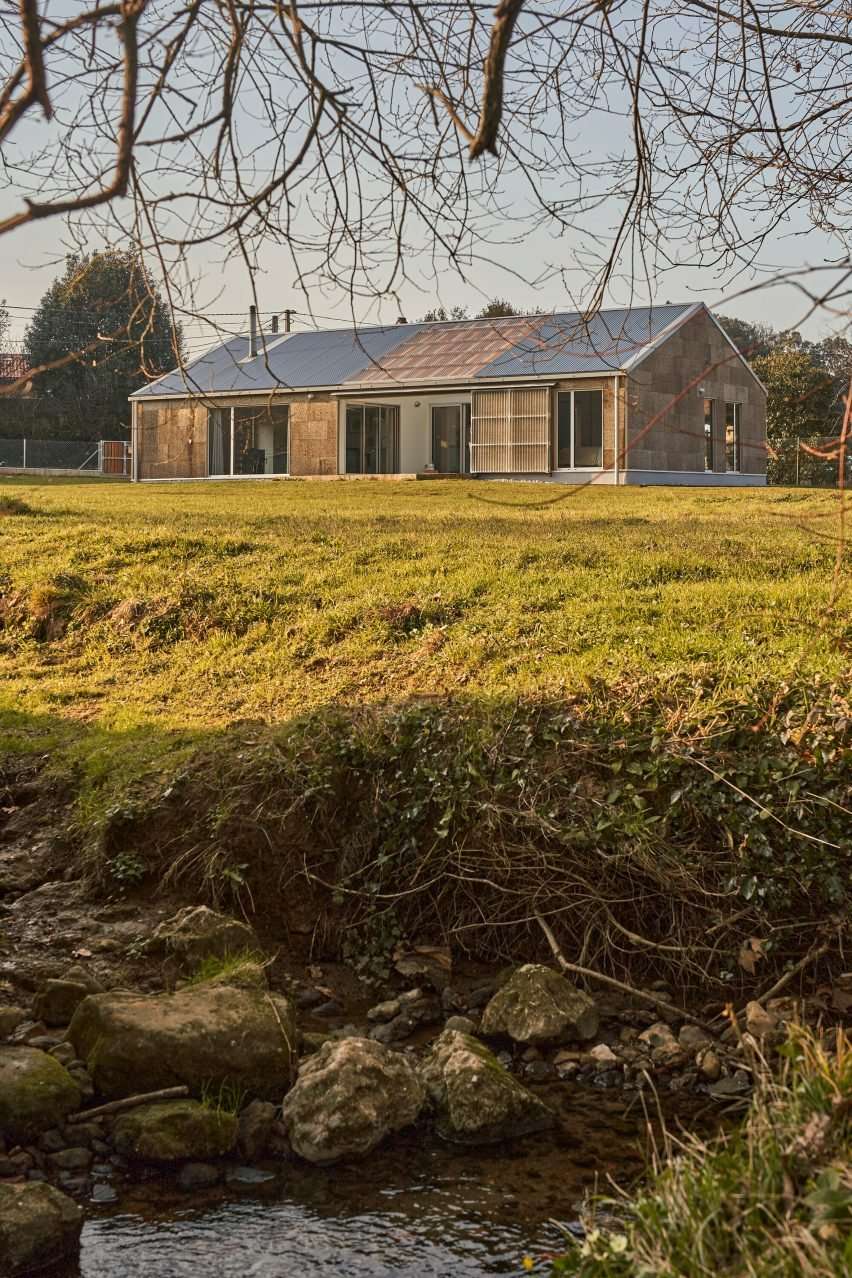
“It is a small village with a strong rural character, with small houses made of stone, and at the same time with a close relationship with the natural landscape,” architect Darío Cobo Calvo told Dezeen.
“With the same contemporary attitude, we wanted to be careful in the way housing was inserted in the village, concerning the proportions, the position of the buildings, the size, the materials or leaving the terrain unaltered, as if the house was carefully perched on the site,” Calvo continued.
“It is important to emphasise that this is a home to inhabit permanently, not a holiday house to be isolated – there is a desire to be part of a community.”
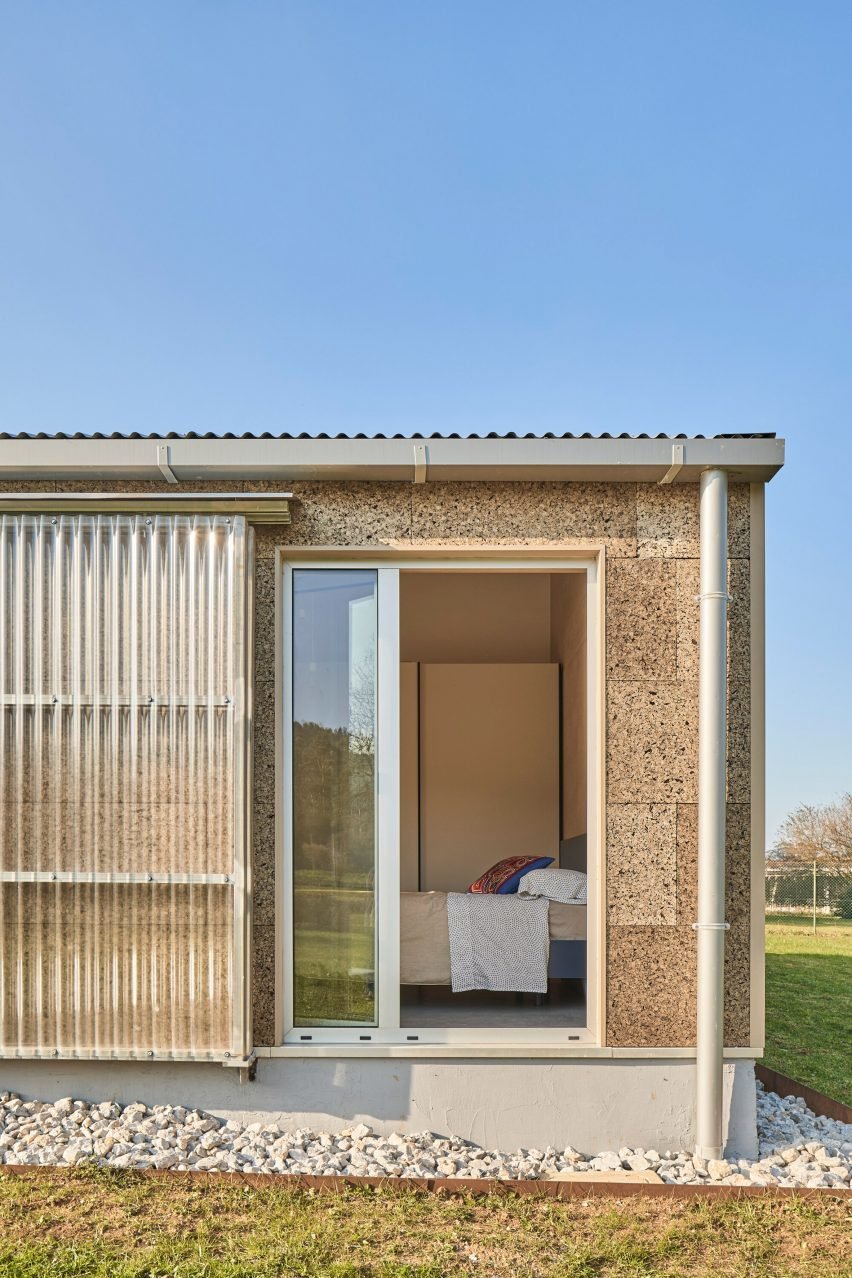
To “let nature in”, The Cork and Wood House’s single-storey gabled form is bisected by a kitchen and dining area with a double skin of sliding doors. These lead onto a concrete patio at either side, allowing the level of exposure to the outside to be controlled.
The first set of doors opens onto interstitial, semi-outdoor areas, while the outer doors, finished with corrugated plastic and metal for an industrial feel, lead to the external patios.
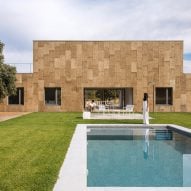
 Estudio Albar completes cork-clad Casa Eñe overlooking Spanish national park
Estudio Albar completes cork-clad Casa Eñe overlooking Spanish national park
Above the dining area, a section of the corrugated metal roof of the home has been swapped for the same corrugated plastic as the doors to act as a large skylight. The adjacent kitchen is more enclosed.
“One of the major challenges was how to design, within a simple volume, with very strict proportions and apparently closed, a house that was the opposite – complex, permeable, generous, open to nature,” said Calvo.
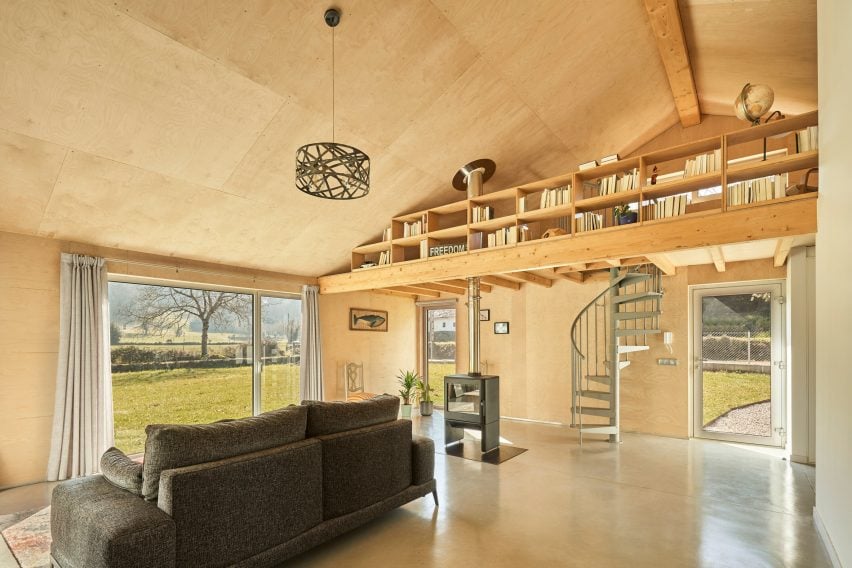
“On the one hand, the materials are rough and natural, which give an interior atmosphere of shelter,” Calvo continued.
“On the other hand, light and transparent materials let nature enter in every space, so everyday experiences are intensified, such as looking at the sky, listening to the rain and looking at the big trees and mountains on the horizon.”
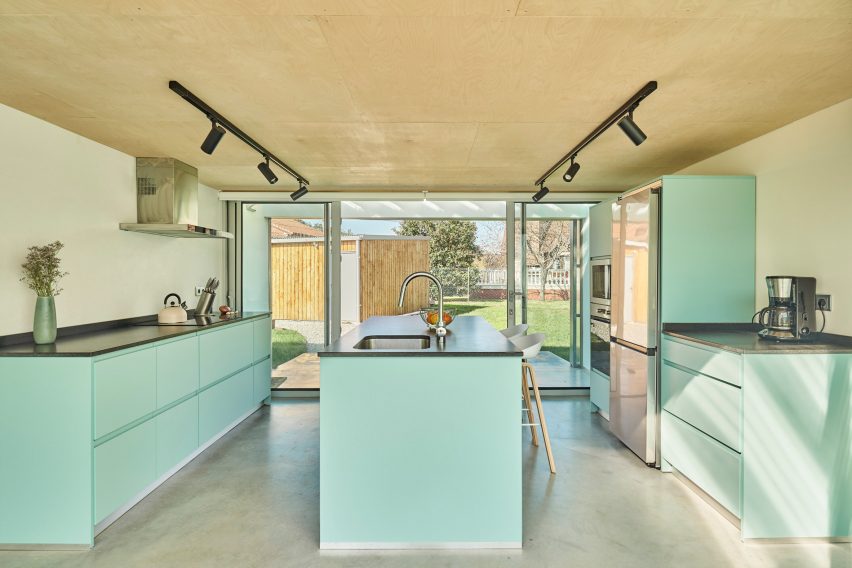
To the east of the central area is a more enclosed lounge with a mezzanine library area accessed via a spiral steel stair, and to the west are two bedrooms.
The Cork and Wood House’s interior spaces are finished with concrete floors and plywood panels on the walls and ceilings. In the kitchen, blue-green coloured cabinets are complete with grey-stone tops.
Other projects that have recently made use of cork cladding include a home bordering a national park near Madrid by Estudio Albar and an extension to a home in London by Delve Architects.
