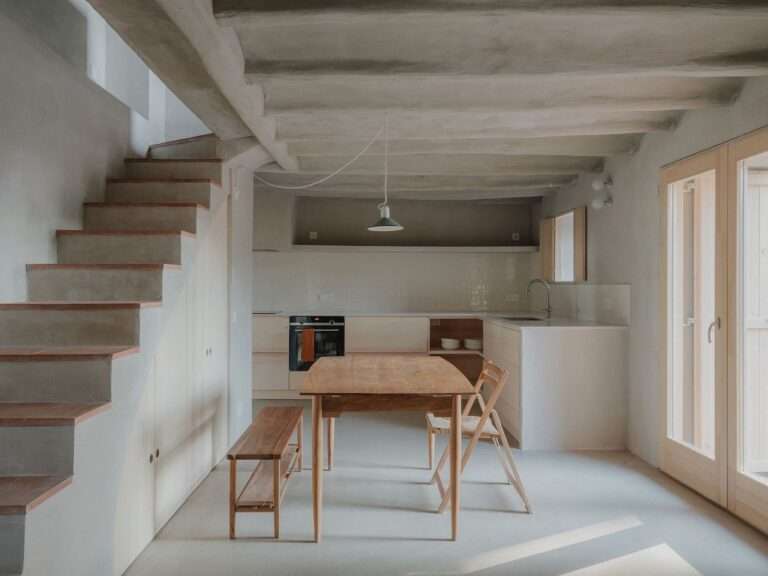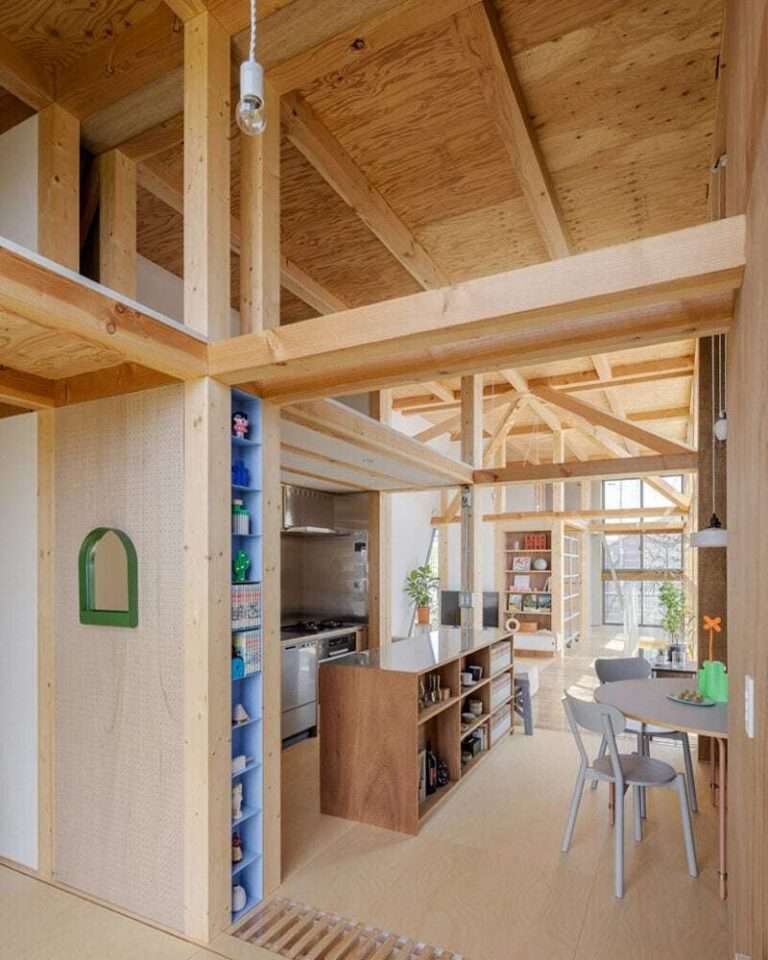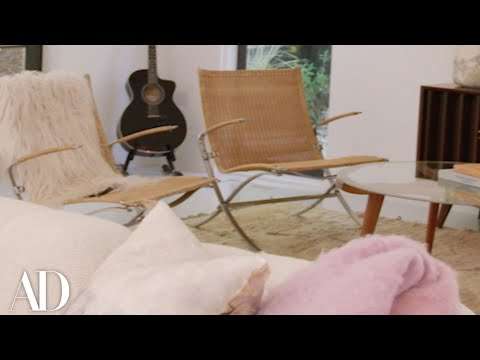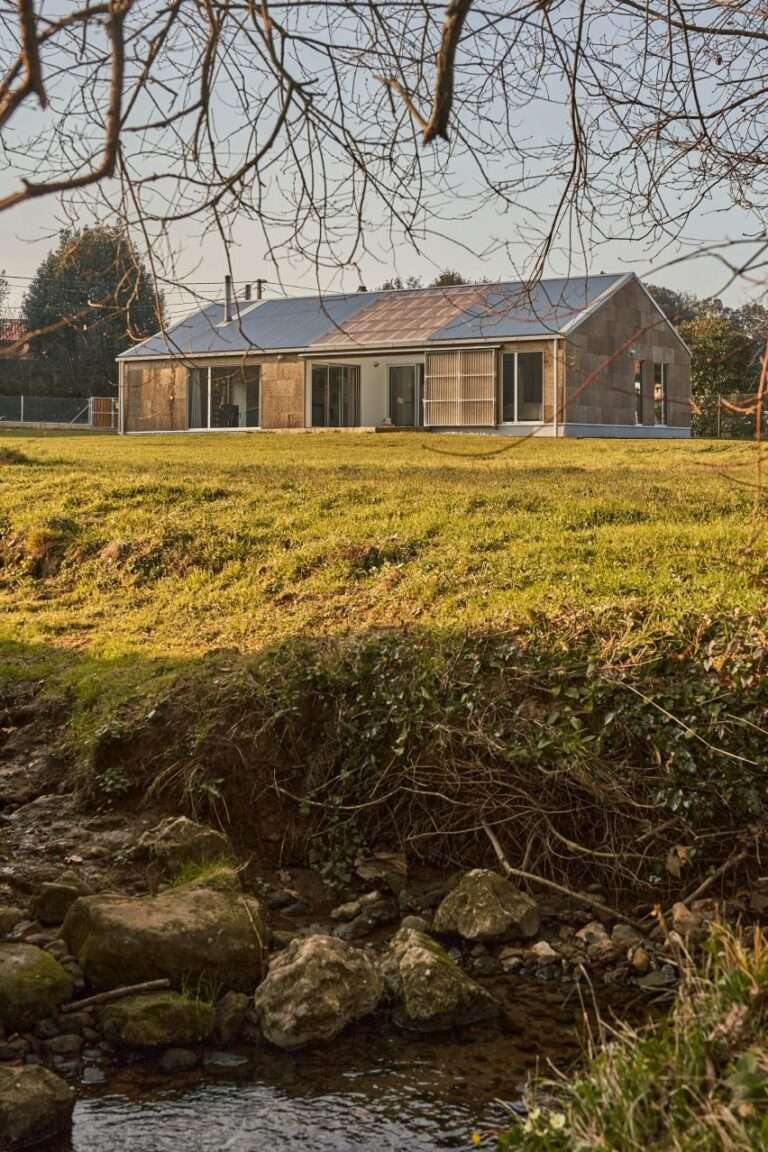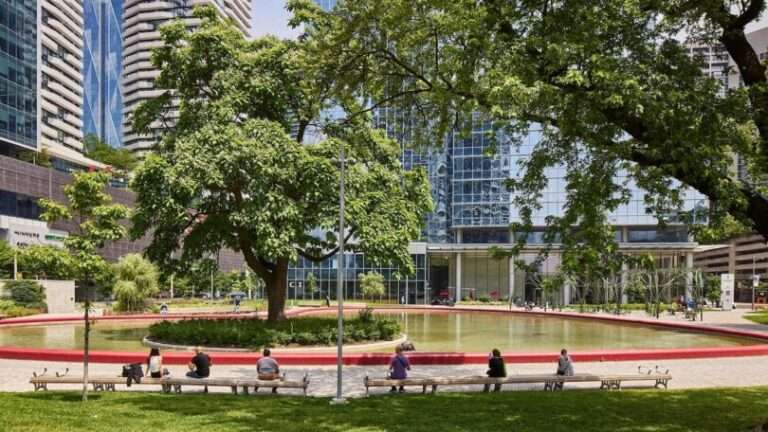Himawari Nursery School / AKAIKE TOHYAMA ARCHITECTS
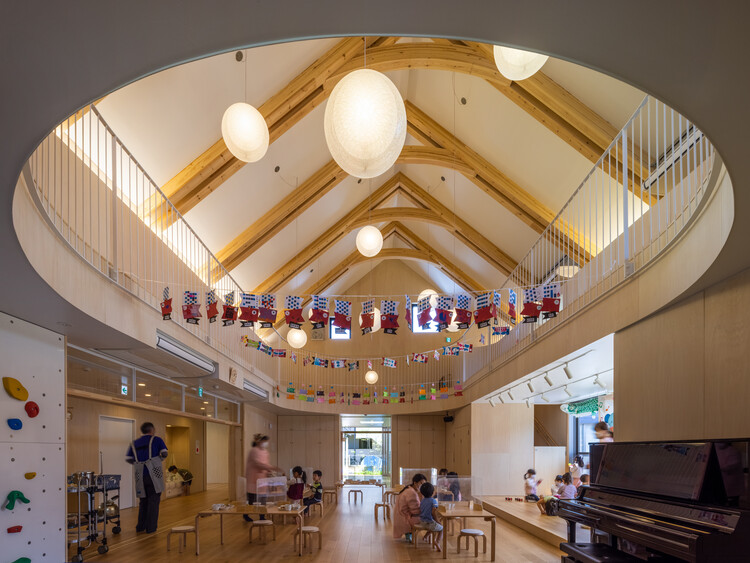

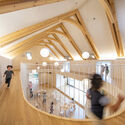
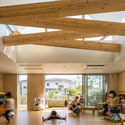
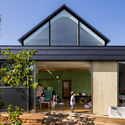

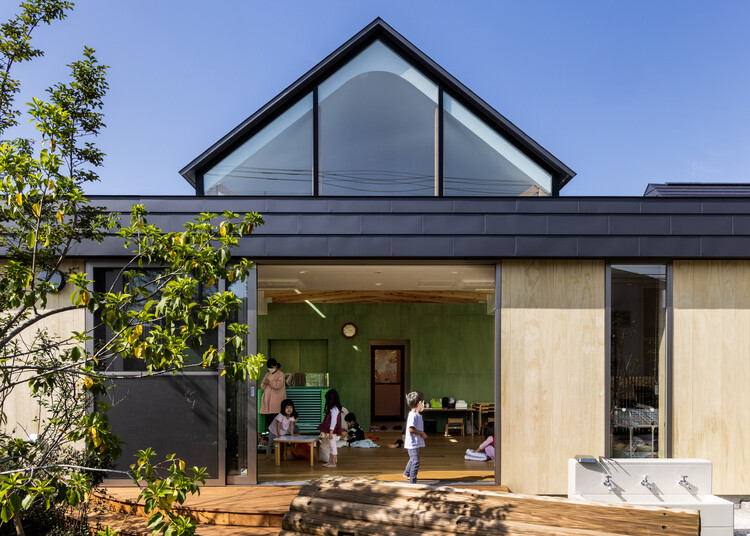
Zoning to create interaction among different age groups – This is a relocation and new construction project for a nursery school in Musashimurayama City, Tokyo. The area has a generous atmosphere, with residential areas spreading toward the Musashino Plateau and Sayama Hills. The previous building was a two-story RC structure, and children’s activities were divided between the upper and lower floors. The client wanted a one-story wooden structure for the new building to enrich the interaction and experiences of children of different ages. By placing the nursery room, hall, and other childcare functions on the first floor and the reception desk and other staff functions on the second floor, the zoning was designed to prevent the division of children’s activities and create an environment that facilitates interaction among different age groups.
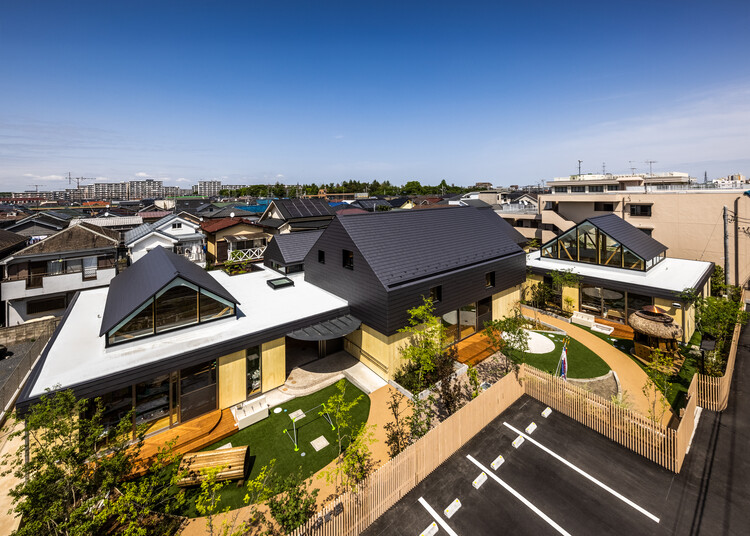
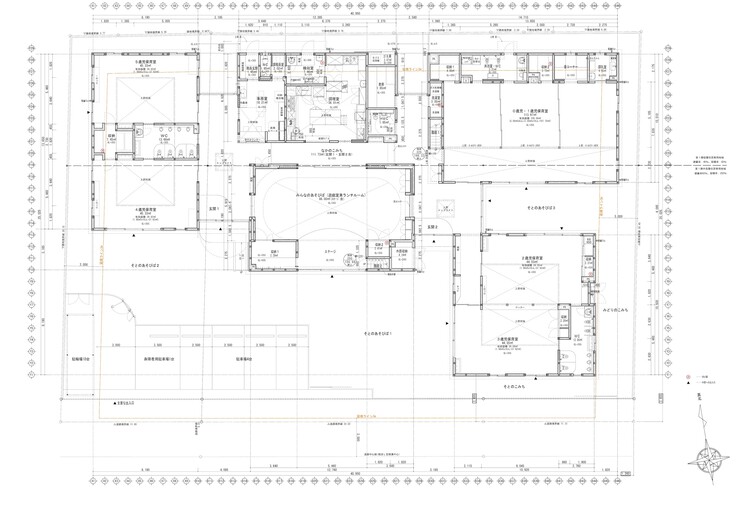
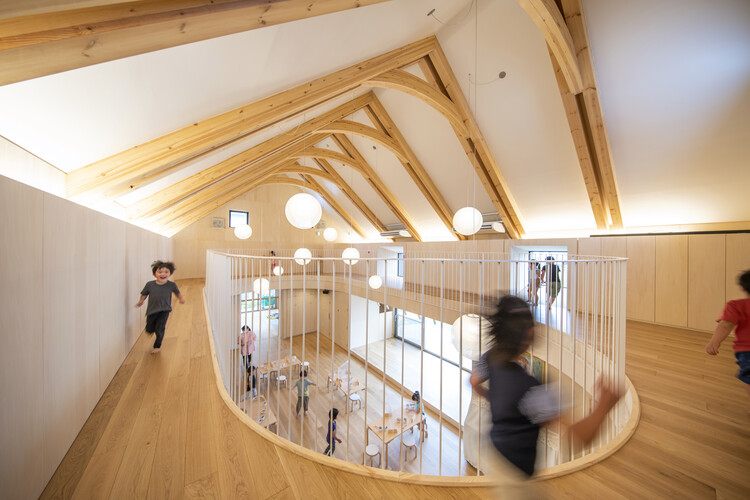
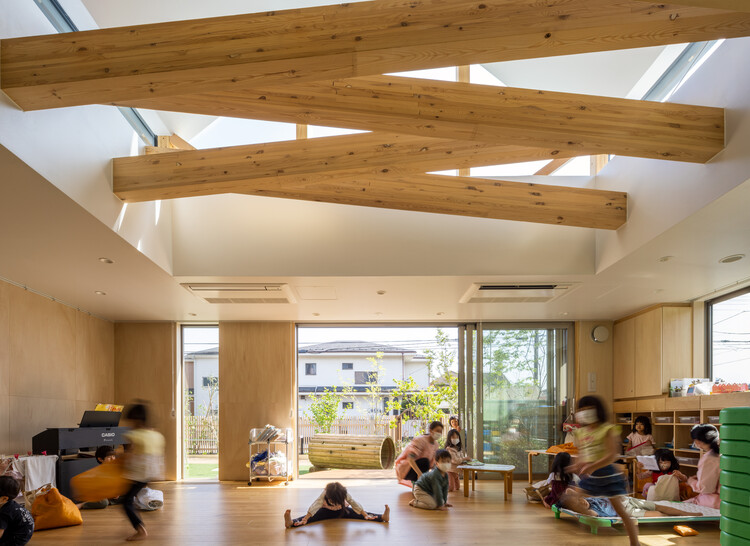
The entire site is a “playground” that allows children to walk around both inside and outside – Due to the requirement for a one-story wooden structure, the number of bicycle parking spaces, the required childcare area, and the site conditions, it was anticipated from the beginning of the design that the school yard would be compact. Rather than creating a single large playground, small playgrounds were scattered throughout the site. Specifically, the volume of the necessary rooms was dispersed, and the “playground” was scattered around them, creating a plan with a circulation system that gently connects the inside and outside. The aim was to create a nursery school where children could spend their time freely by expanding their sphere of activity throughout the school. The plan was designed to stimulate the five senses and create a variety of play activities through the use of openings that allow easy access from the nursery rooms and hall, uneven planes, different textures of the yard pavement, and trees that bear flowers and fruit at different times of the year.
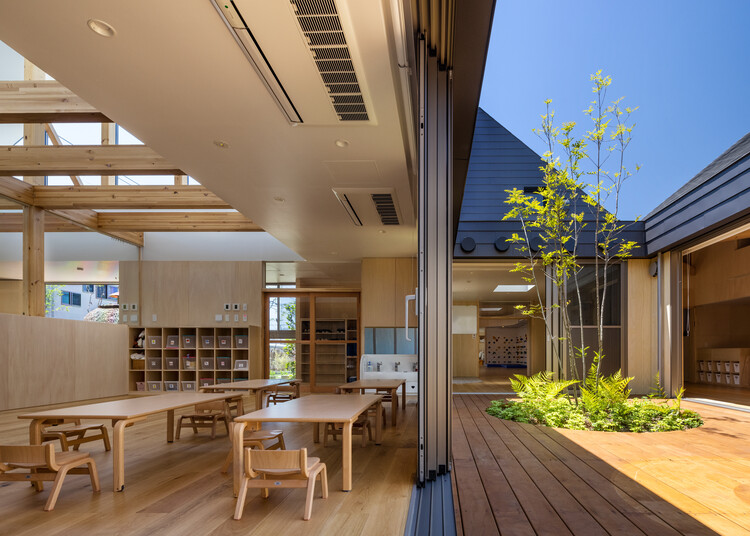
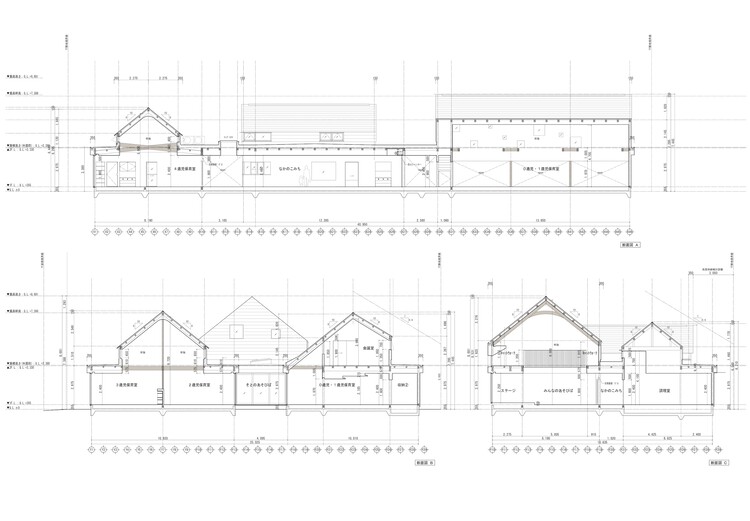
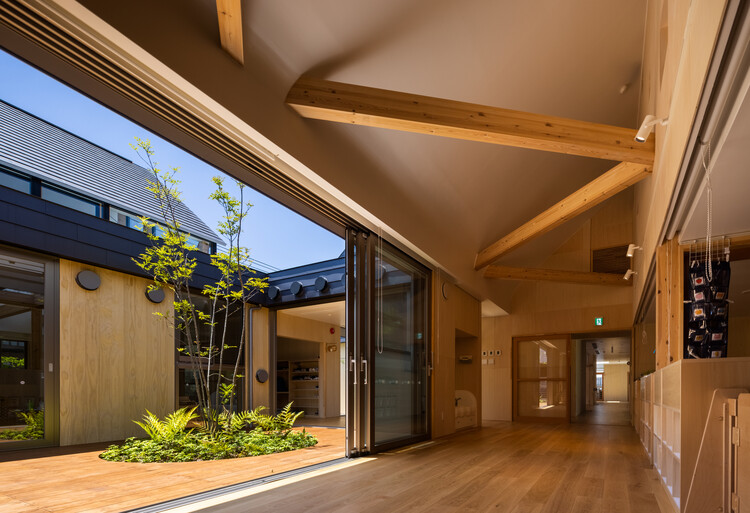
Five wooden houses in the shape of a nursery school – The height of the flat roof was kept low, and the high ceilings and five house-shaped volumes on the second floor were designed to match the scale of the surrounding detached houses to create a gentle structure that blends in with the townscape. The beams in the nursery and Himawari Hall were designed to be exposed, and the warmth of the wood envelops the space, while each volume has a different structure to give each place its own character. The use of wood not only for the interior of the building but also for the exterior and walls creates a warm wooden atmosphere both inside and out, making the preschool building child-friendly wherever it is touched.
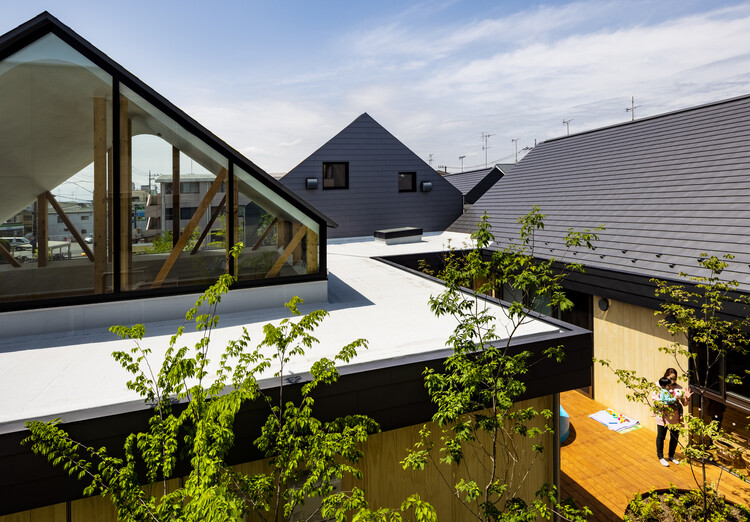
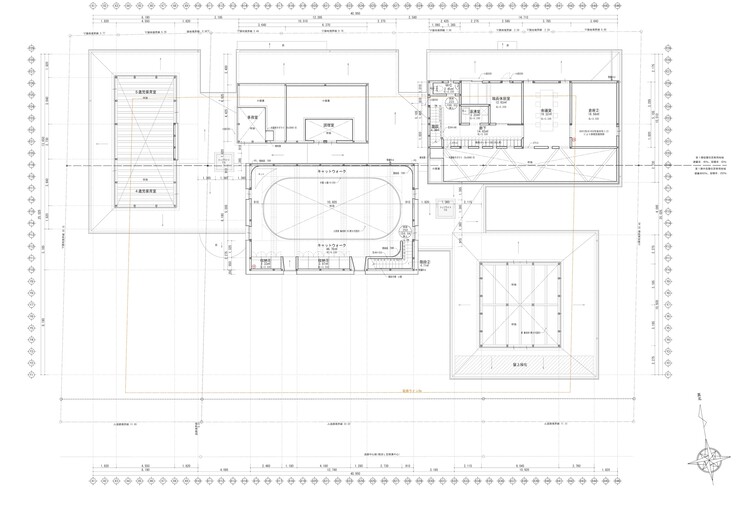
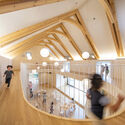
 © Masaki Hamada (kkpo)
© Masaki Hamada (kkpo)A small-volume preschool building and garden – To make the kindergarten blend in with the community, the volume was scattered throughout the site, and the yard was created in the margins of the volume. We proposed a nursery school with a walkway that connects the small garden with an alley-like walkway, allowing the children to walk inside and outside. The project owner felt that a large yard for sports events was not necessary for daily childcare, and the idea that the yard should be small enough to allow the children to expand their play was the key to this project.
 © Masaki Hamada (kkpo)
© Masaki Hamada (kkpo)