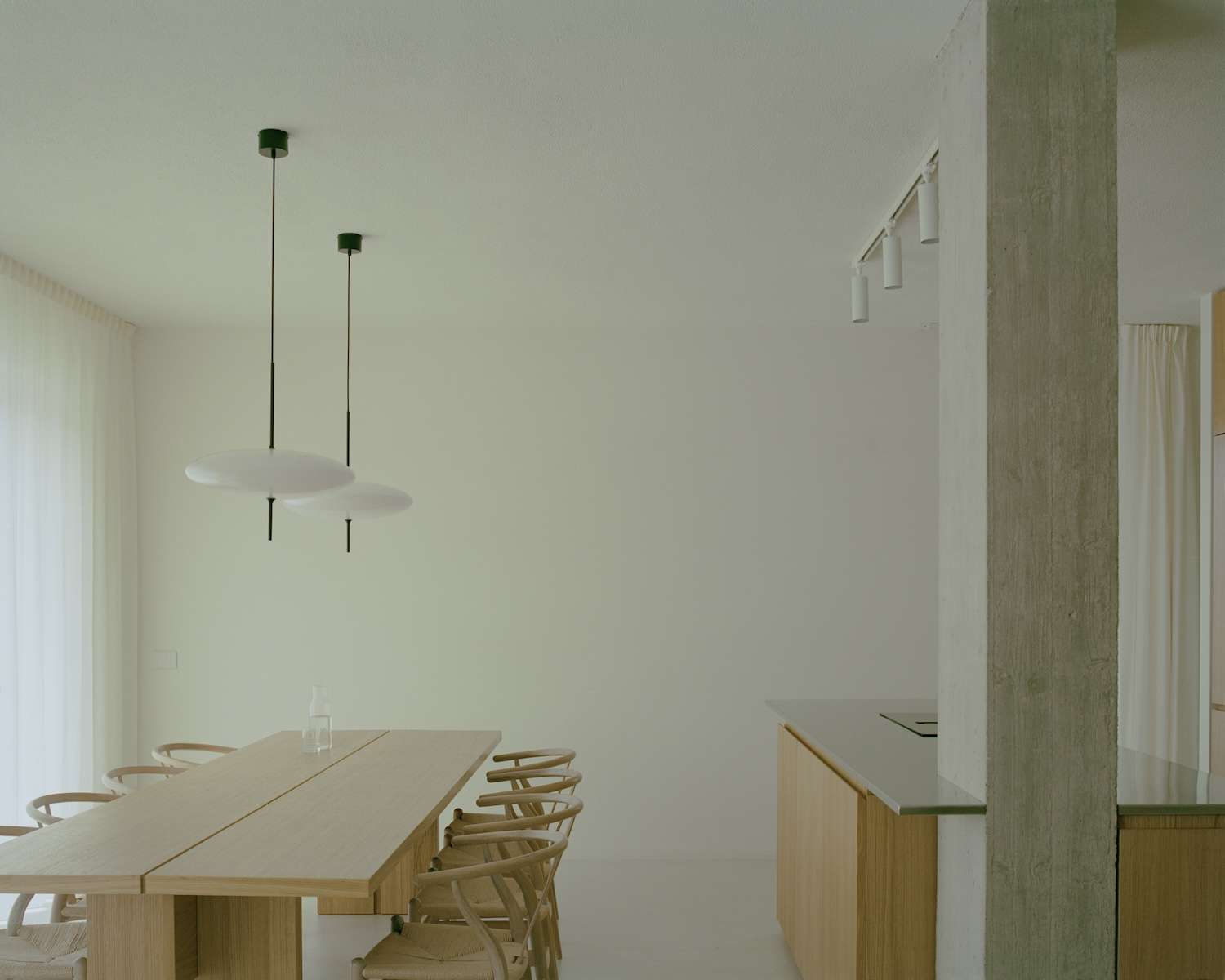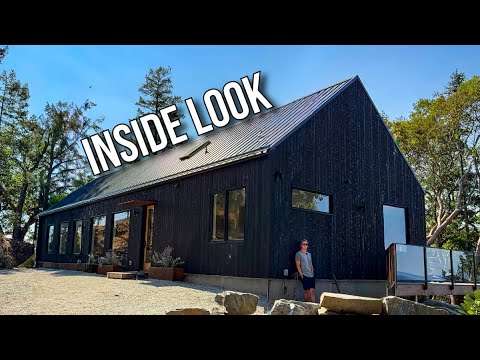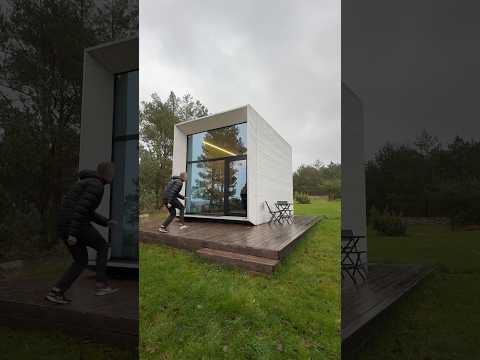
House with a Square Window is a minimal home located in Fondi, Italy, designed by Set Architects. The existing staircase, liberated from its enclosing walls, now floats like a steel-ribboned sculpture through the space. This single gesture – the replacement of heavy masonry with slender stainless steel – speaks to a broader philosophy of lightness that permeates every decision. The handrail becomes both functional element and drawing in space, its delicate profile a counterpoint to the robust timber roof structure above.
Material choices here operate as a sophisticated dialect between old and new. The continuous microcement flooring flows like liquid stone throughout the interior, its seamless surface creating an almost monastic quality that recalls the smooth-worn floors of ancient Roman villas. Against this neutral canvas, natural oak surfaces provide warmth and tactile contrast, their grain patterns echoing the rural context while their clean detailing speaks unmistakably of contemporary sensibilities. This interplay between materials – the industrial precision of microcement against the organic variability of wood – creates a tension that keeps the space alive.
The architects’ decision to minimize partitions transforms the interior into what might be called a “landscape of living.” The service core becomes the only vertical punctuation in an otherwise fluid environment, serving as both practical necessity and spatial anchor. This approach reflects a distinctly contemporary understanding of domestic life, where boundaries between cooking, dining, and lounging dissolve into a more organic rhythm of daily activities.





