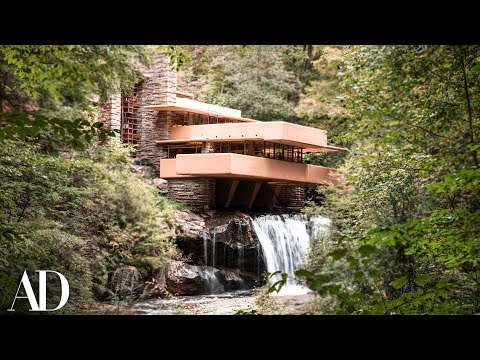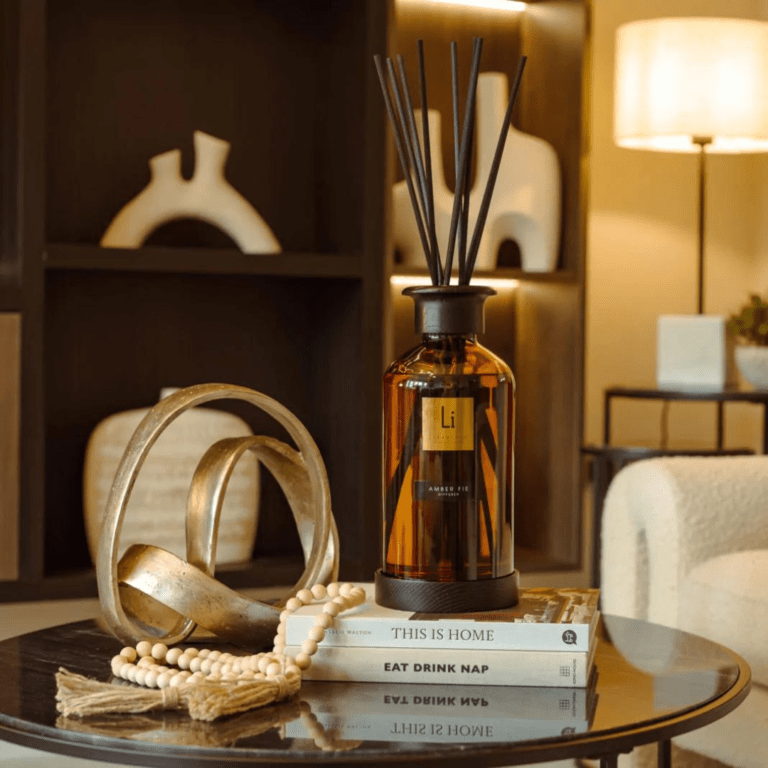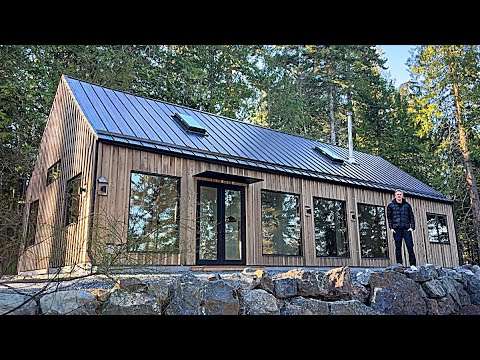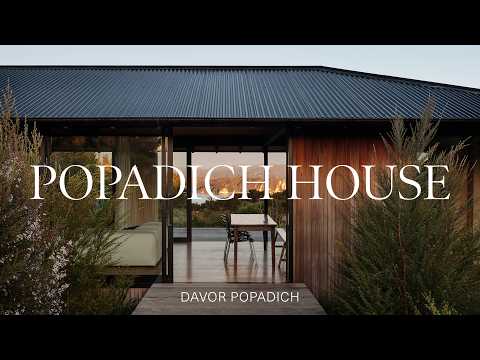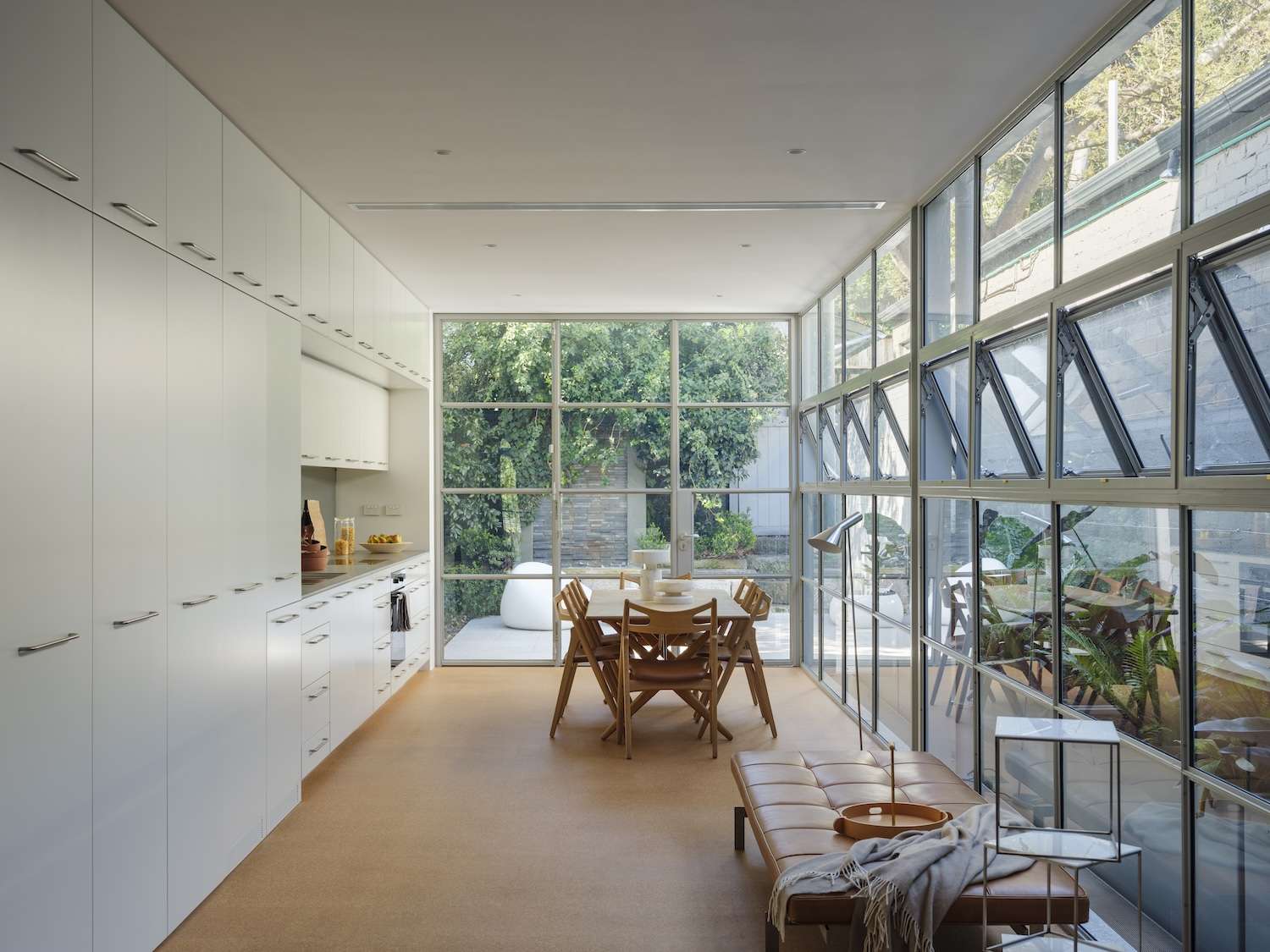
Hugo’s House is a minimal home located in Sydney, Australia, designed by Ian Moore Architects. The project’s genius lies in its material honesty. Where heritage guidelines might typically encourage mimicry, these designers embraced differentiation as a form of respect. The lightweight steel frame and cladding of the new extension doesn’t apologize for its modernity – instead, it stands as a clear architectural statement that acknowledges the passage of time. This approach echoes the best traditions of adaptive reuse, from Carlo Scarpa’s interventions at Castelvecchio to Peter Zumthor’s more recent work, where new materials engage in dialogue rather than dominance with existing structures.
The cross stair typology that initially presented constraints became the project’s organizing principle. Rather than force the Victorian layout into contemporary open-plan living, the architects worked with the building’s inherent logic, creating new spaces where they could be most effective. This sensitivity to existing conditions reflects a mature understanding of how buildings accumulate meaning over time – something Glenn Adamson might recognize as the material equivalent of craft knowledge passed down through generations.
Material choices reveal layers of intention. The cork flooring creates a subtle visual bridge between old and new, its warm tones echoing the timber floors of the original house while offering practical benefits for the kitchen extension. This isn’t mere color-matching but a sophisticated understanding of how materials can create continuity across temporal boundaries. The mirrored splashback transforms functional necessity into spatial poetry, reflecting the side courtyard’s plantings and effectively borrowing landscape from the constrained urban site.
