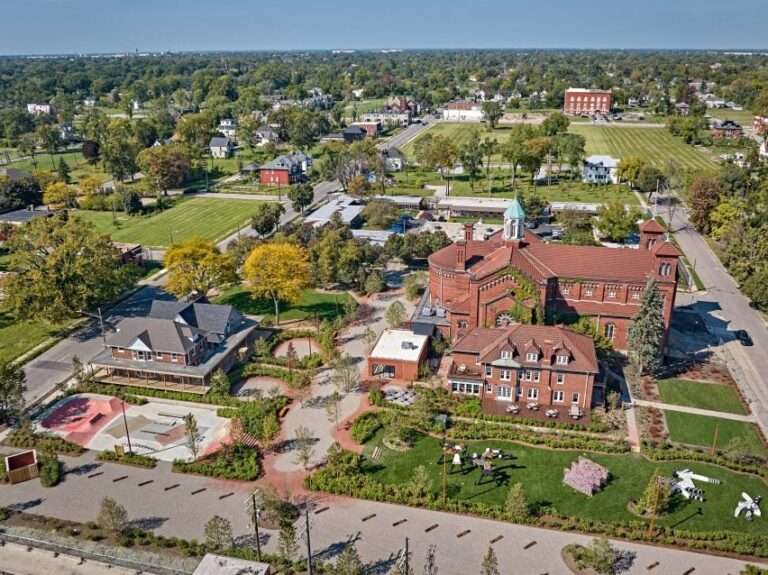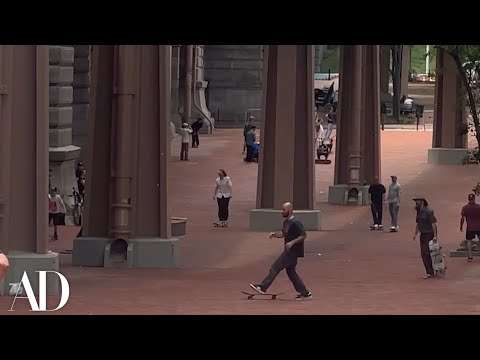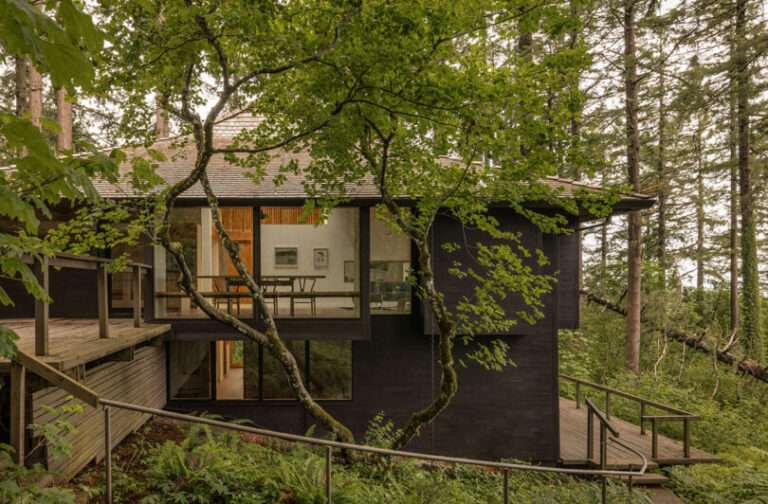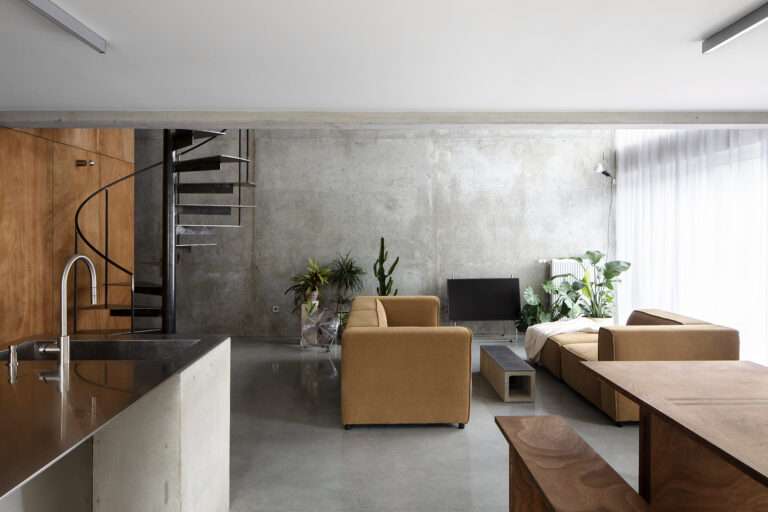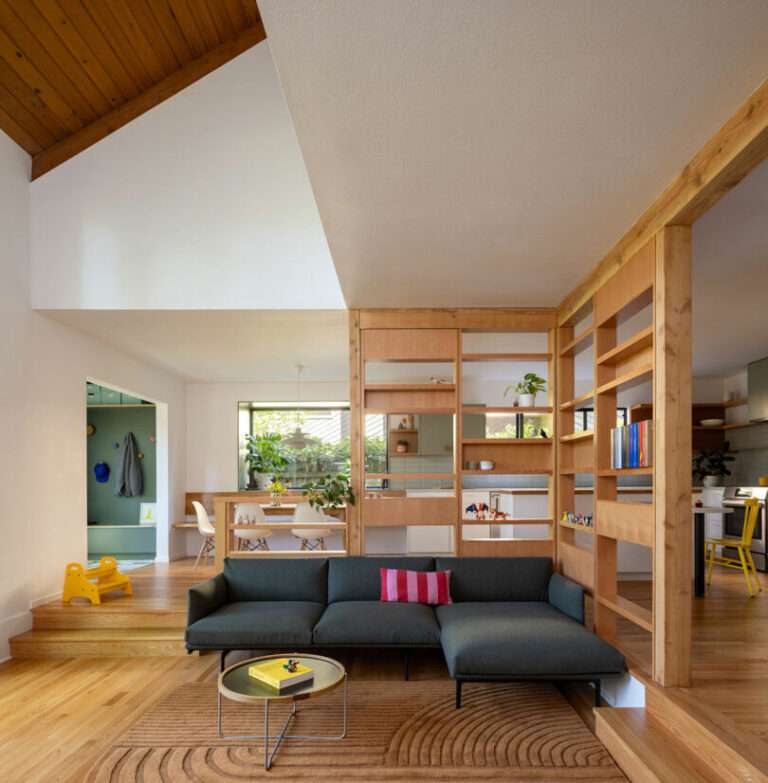Mexican architecture practice HW Studio has created a hillside house outside of Mexico City consisting of a vertical volume that houses circulation and a horizontal volume containing its living spaces.
Located in Morelia, HW Studio created the 4,735 square foot (439 square metres) Casa Shi to strike a balance between the “natural and artificial”.
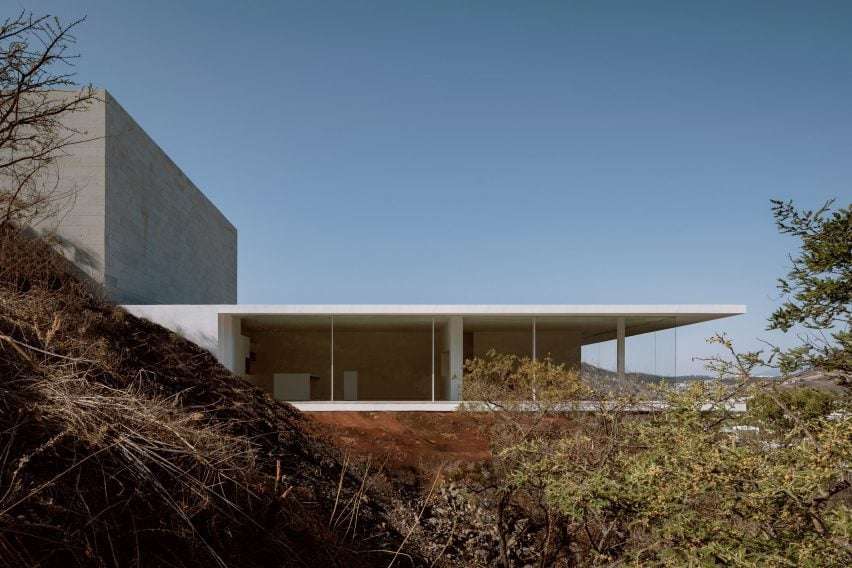
The house is made up of a rectangular, vertical stone-clad volume – containing the main circulation – affixed to a low-lying, horizontal volume with bedrooms, bathrooms, a kitchen and living rooms.
It is located on a hillside site, which overlooks a golf course and natural reserve.
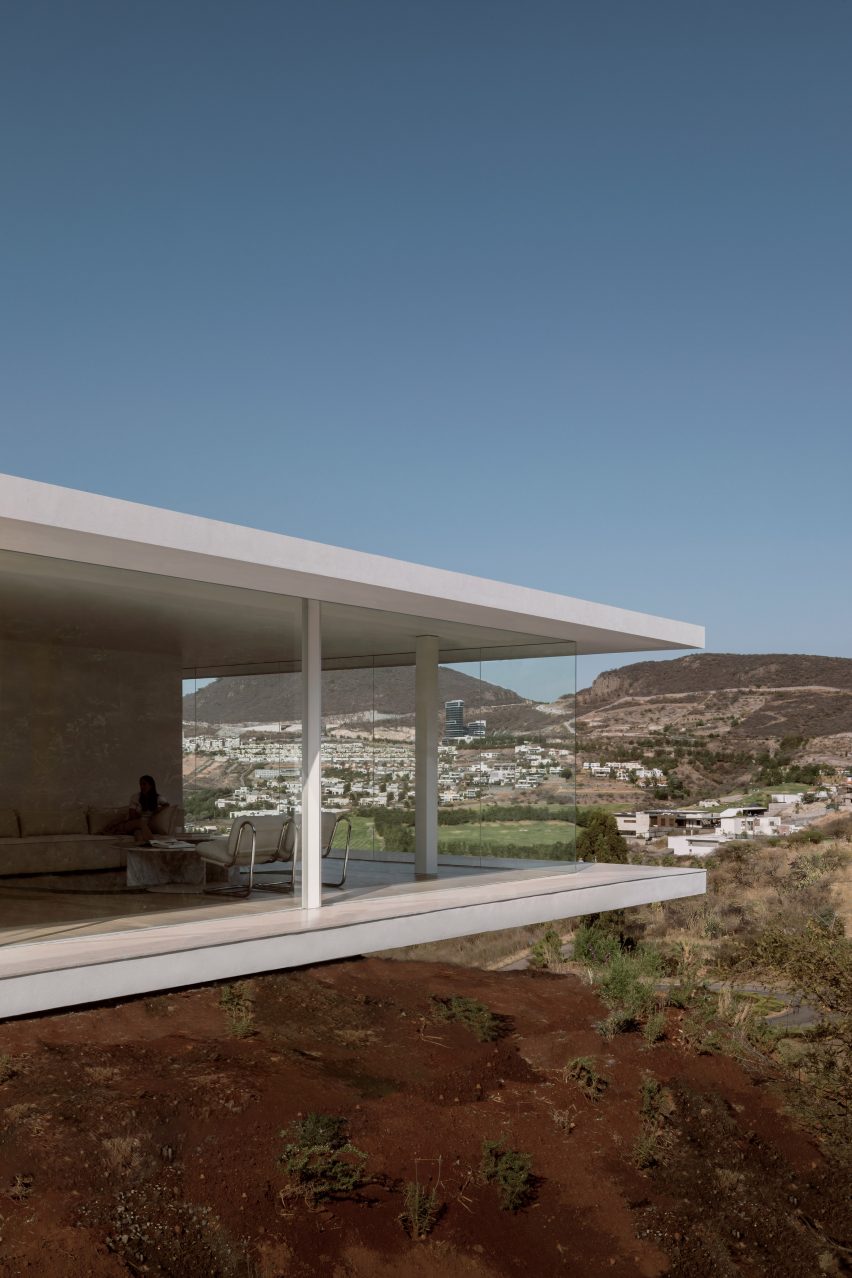
“The stone volume vertically connects the entrance and garages with the rest of the house,” said the studio. “Which is nestled within this disruptive white, abstract, and even challenging volume that seeks a visual balance between the natural and artificial.”
“In some Eastern cultures, it is believed that to intensely experience any phenomenon, one must place two opposites together; this house could be an exercise in the meeting of these two opposites: the Baroque mountain teeming with vegetation and these two Platonic volumes,” it added.
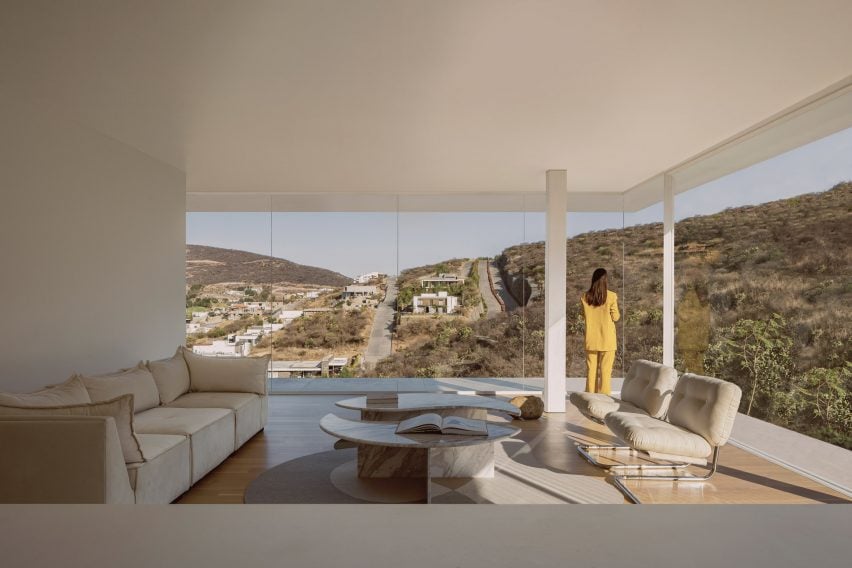
The house is entered below grade, where a long, outdoor staircase leads to the front door. From here, another staircase leads up to the main floor, with an enclosed ancillary space and a small bathroom tucked behind it at the basement level.
The entrance stair leads visitors to a long hall, which divides sleeping areas from the living room, kitchen, and a solitary bedroom tucked against the far side of the house, above the staircase.
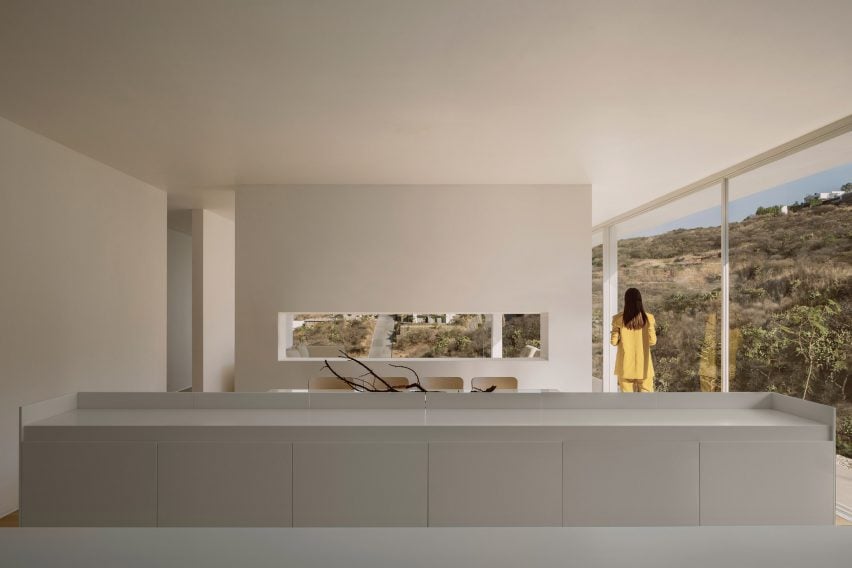
A curved wall encloses the kitchen and living spaces.
“This axis or corridor presents an anomaly,” said the studio. “A single slightly curved wall that aims to soften the journey and also serves as a tribute to the three women comprising this family.”
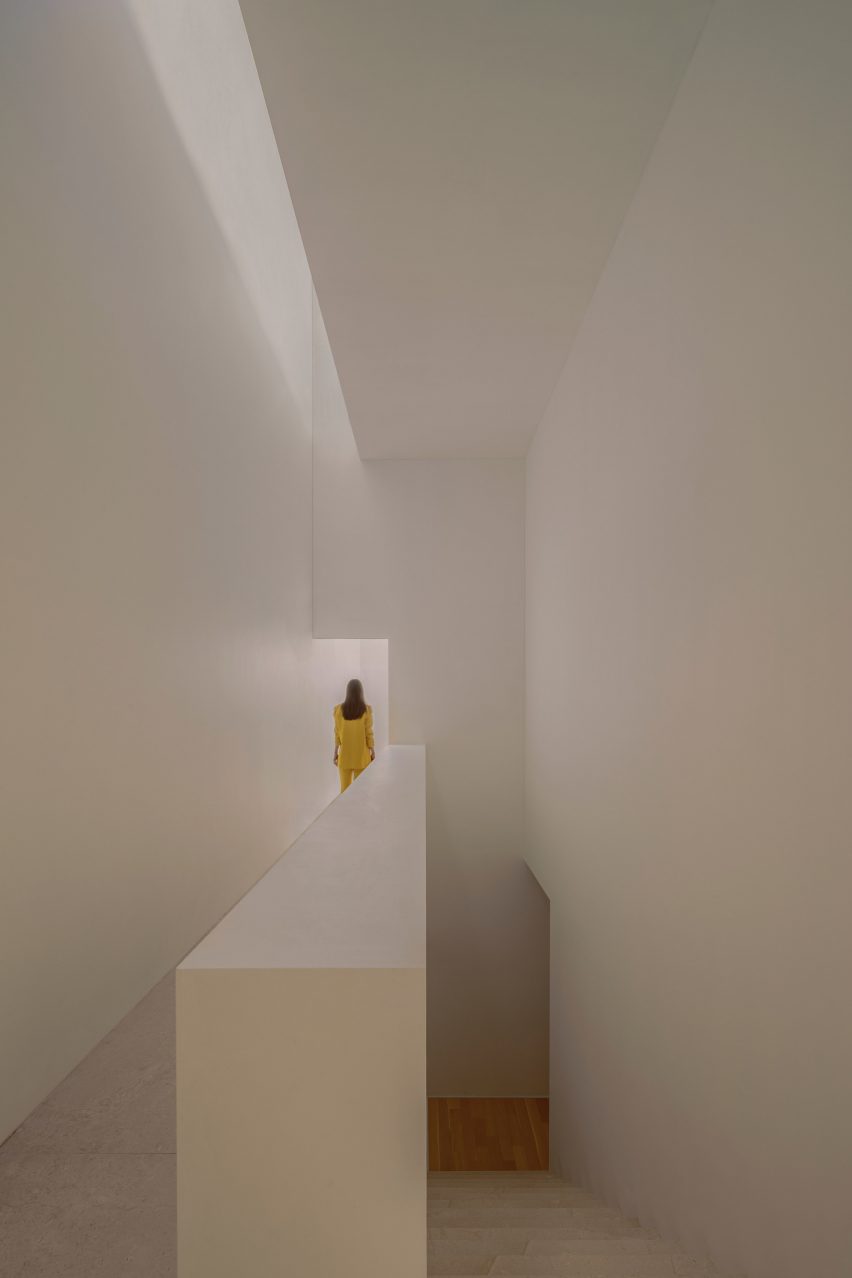
A dividing wall separates the kitchen from the living area, which is located in a corner. Floor-to-ceiling windows and an Engawa, or veranda, run the perimeter of both spaces to “diffuse light and provoke a smooth transition” between the exterior and interior.
The three bedrooms on the other side of the divide sit in the centre of the house, with corresponding bathrooms and storage units wrapped around each one in an L shape.
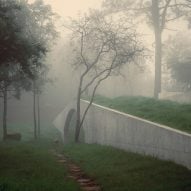
 HW Studio’s vaulted concrete home nestles into forest outside Morelia
HW Studio’s vaulted concrete home nestles into forest outside Morelia
An enclosed courtyard sits in front of them.
“The bedrooms or private areas remain secluded, without any windows to the exterior,” said the studio. “The necessary illumination is received through a long courtyard, an intimate gathering point for the family, only connecting with the outside through the sky.”
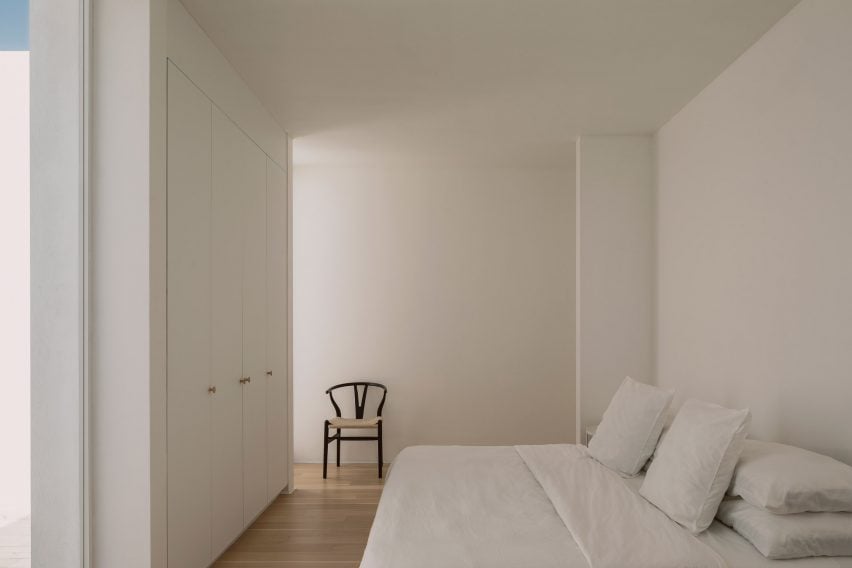
The house is clad in stone, which the studio envisions weathering over time to blend with the mountainside environment. The pilings on which it is cantilevered over the edge were covered in earth so as to blend the house with its surroundings further.
“This house seems to sit gently upon the mountain, and the final part of the slab floats lightly above it, supported by pilings covered by the same earth from the excavation, giving the impression that this large white element simply decided to perch there,” said the studio.
HW Studio recently completed a house partially buried into a hillside in Morelia and a San Miguel de Allende house with open-air corridors and courtyards.
The photography is by Cesar Béjar.
Project credits:
Lead architect: Rogelio Vallejo Bores
Architect: Oscar Didier Ascencio Castro
Team: Nik Zaret Cervantes Ordaz
