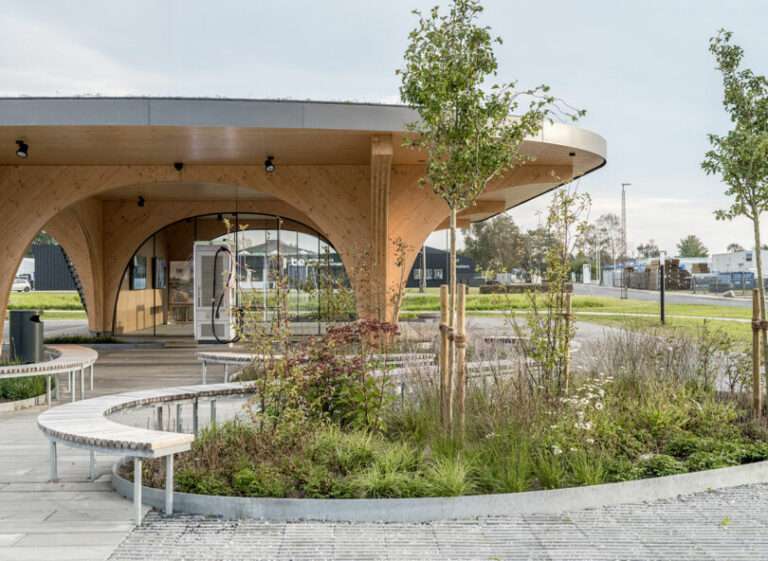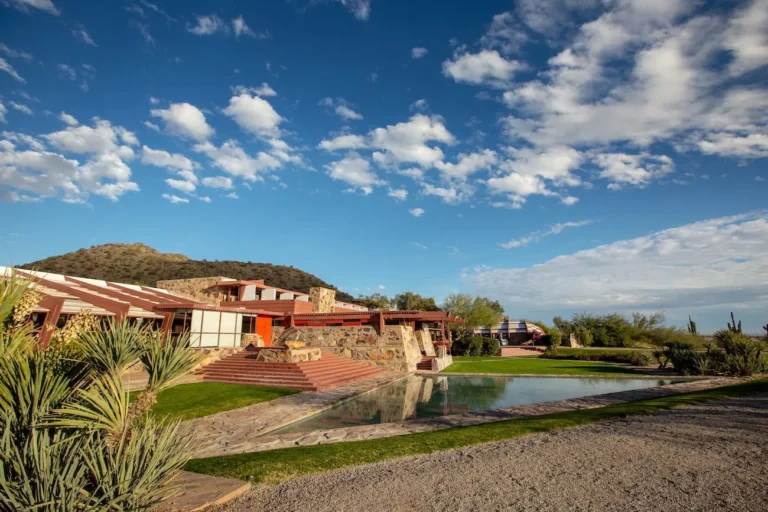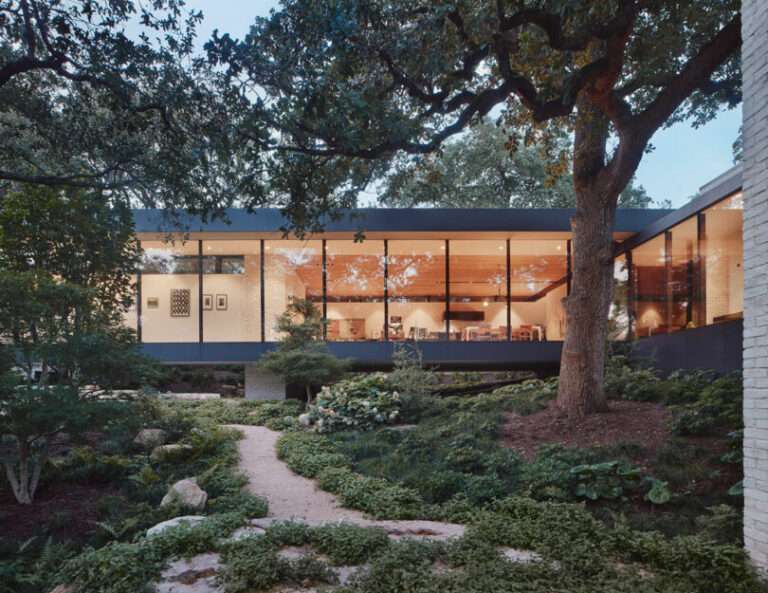Japanese studio Kurosawa Kawara-Ten has used local and recycled materials to transform a vacant house into a workspace named Ichihara Life and Work Commission Office.
Located in Japan’s Ichihara City, the office features a double-level workspace as well as spaces for cooking and dining, and was designed with the goal of preserving the features of the old house.
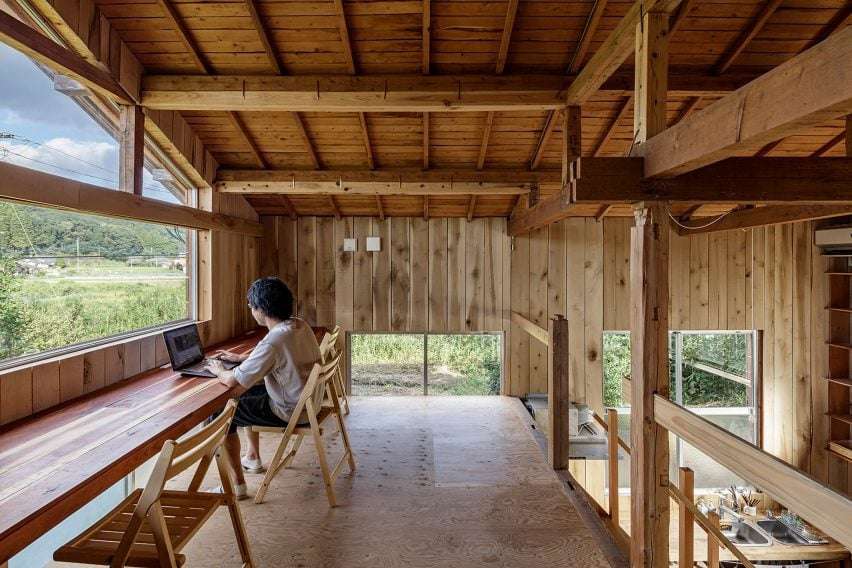

Overhauled as part of a wider scheme aiming to open vacant houses across the southern part of the city, the new office space has been designed to provide a workspace for regional volunteers working with the scheme’s developer, Ichihara Life and Work Commission.
“When talking about the local architecture, people who are living in the area always say ‘there is no value’, ‘the buildings are out of date’ or ‘there is nothing to see’,” studio founder Kenichi Kurosawa told Dezeen.
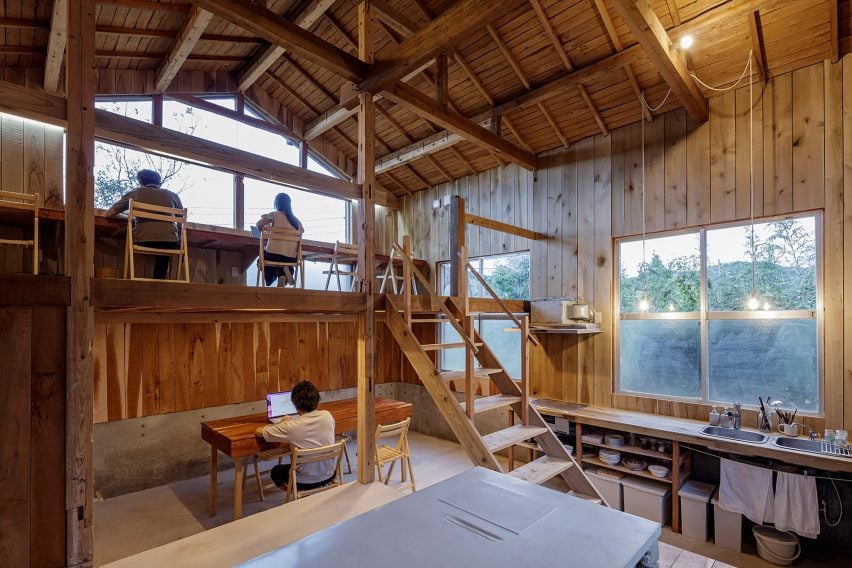

“We aimed to show that dealing with things that already exist was worthy enough in the area where the building is,” he added.
The existing building, which is nestled behind a train station and has a traditional wooden structure, was largely preserved during the renovation, with Kurosawa Kawara-Ten opting to highlight the old house’s original features, including its wooden structure.
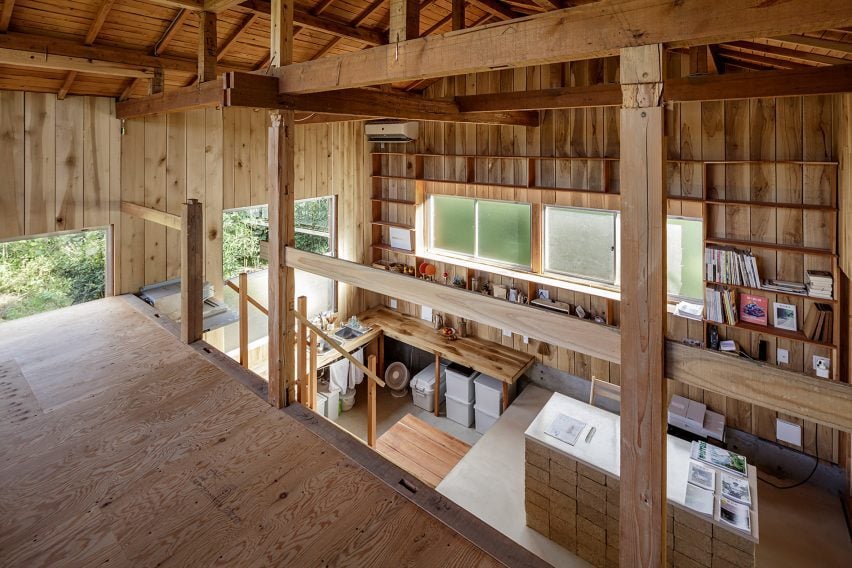

“The outshape of the building was almost the same as the building before,” said Kurosawa. “Eighty per cent of the structural lumber remained in the original places. But the beams of the roof turned into the beams of the second floor.”
While the studio aimed to keep as much of the existing building intact as possible, it partially replaced the house’s foundations as well as the non-structural walls that previously divided the interior.
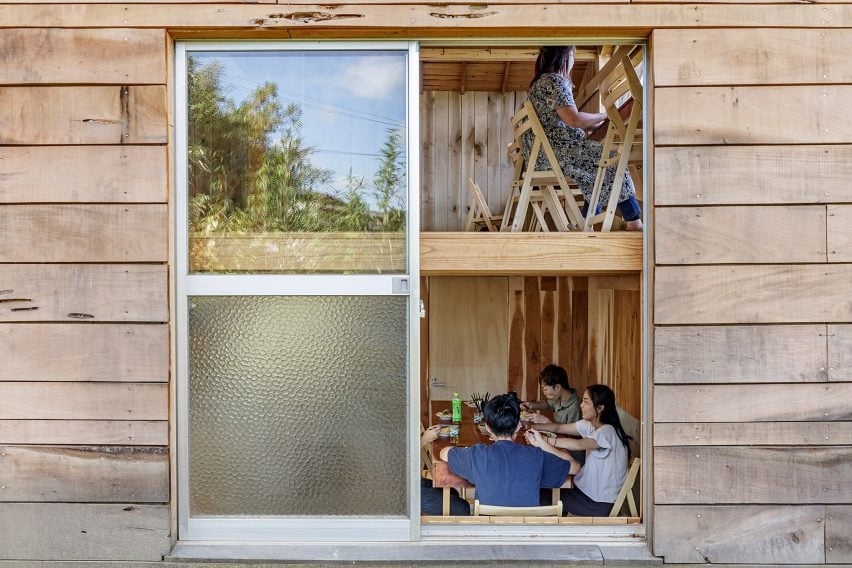

New additions to the structure include a staircase created using old lumber that was left from the building’s original construction by its former owner.
“The stairs were made from old lumber from the leftovers of the former owner of the building,” Kurosawa said. “The lumber was used once as the temporary brace for the construction and turned into the stairs after that.”
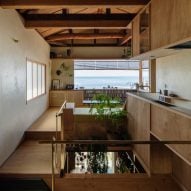

Taking advantage of the newly opened floor plan, the studio arranged seating areas and desks for working or dining across the ground floor. Locally sourced and reused materials were used to create the furnishings, including soil sourced from the construction of the new foundations.
“The soil dug for the foundation was used as the finishing for the countertop panel of the Otsu polishing by the plasterer Tokura’s technique, and the bricks created in the workshop were used as the tiling for the reception counter,” said the studio.
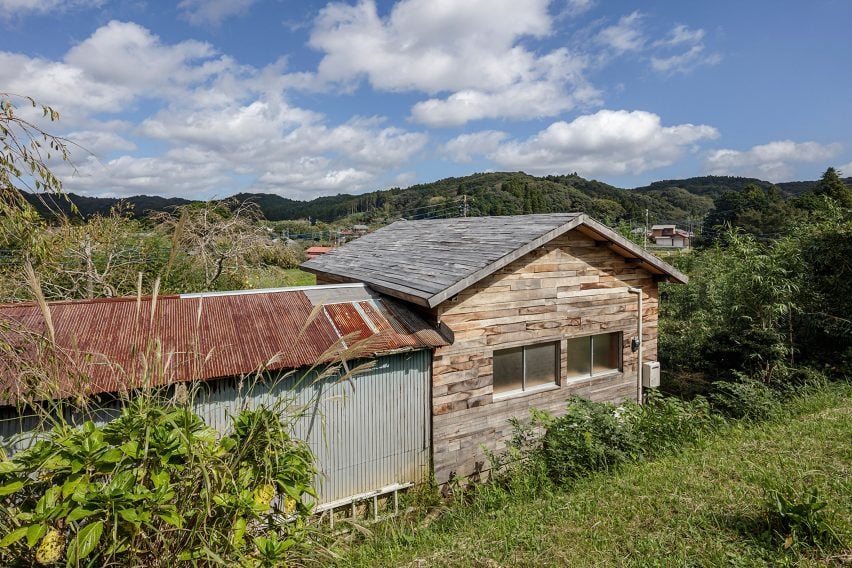

Above the open office space below, a mezzanine-level workspace framed in timber features a long desk that runs along the building’s north wall, where a large window that follows the shape of the pitched roof overhead brightens the workspace and offers views of the surrounding village.
“By creating a large window on the north face of the second-floor level, we created an office space where people can work while looking at the scenery of a beautiful valley village, which had not been seen before,” said Kurosawa.
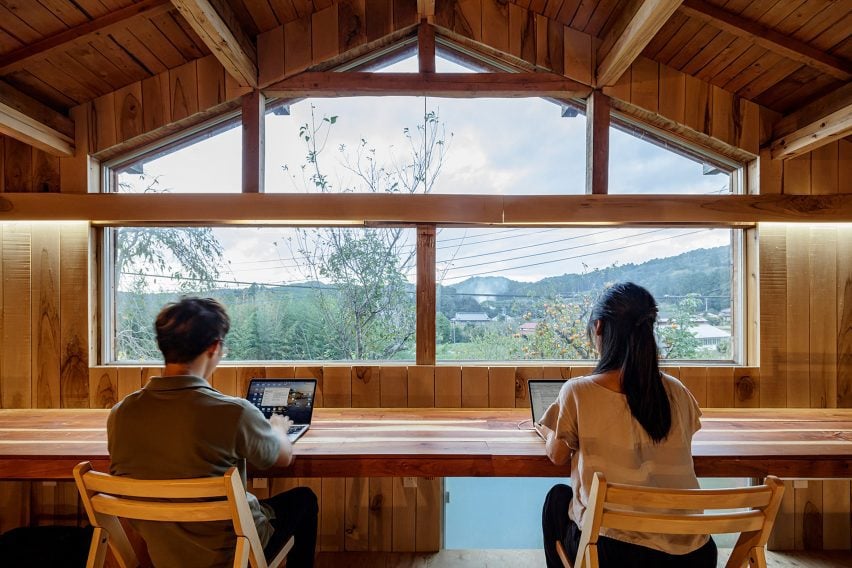

Inside, the walls are covered with wood sourced from a forest behind the building, ranging from oak and mountain cherry to magnolia, while most of the furnishings were made from the same local materials to match the tones of the walls.
“We designed the shelves on the west side wall, kitchen counter, the meeting table, the desk on the second floor and the counter for reception using the same wild timbers used for their finishes,” said Kurosawa.
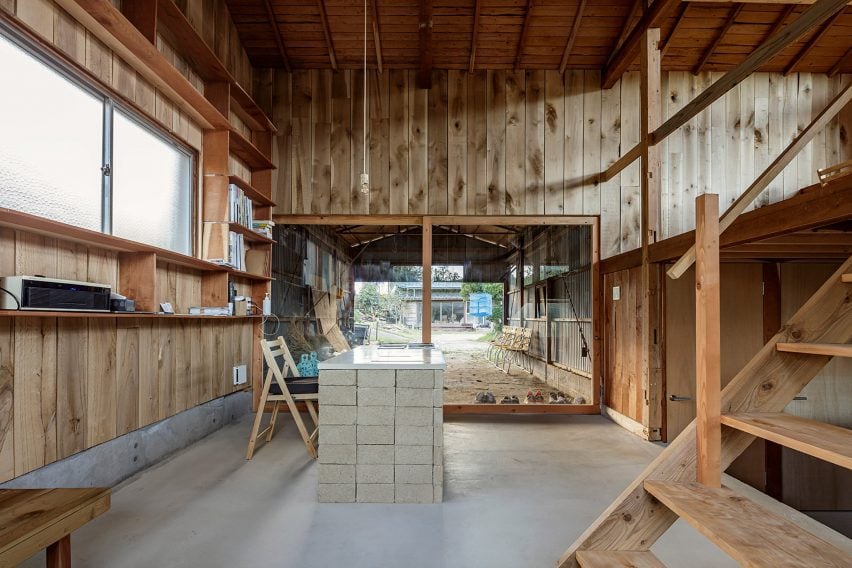

“Except for the counter, the furniture is made by the same wild timbers used for finishing the walls,” he continued. “Wild cherry was used for the shelves, table top and desk top, magnolia for the kitchen counter top.”
Other Japanese renovation projects recently featured on Dezeen include a compact 80s apartment that was refreshed with modern, luxurious features and a concrete-framed building that has been updated using cedar logs and waste materials.
The photography is by Masato Chiba.
