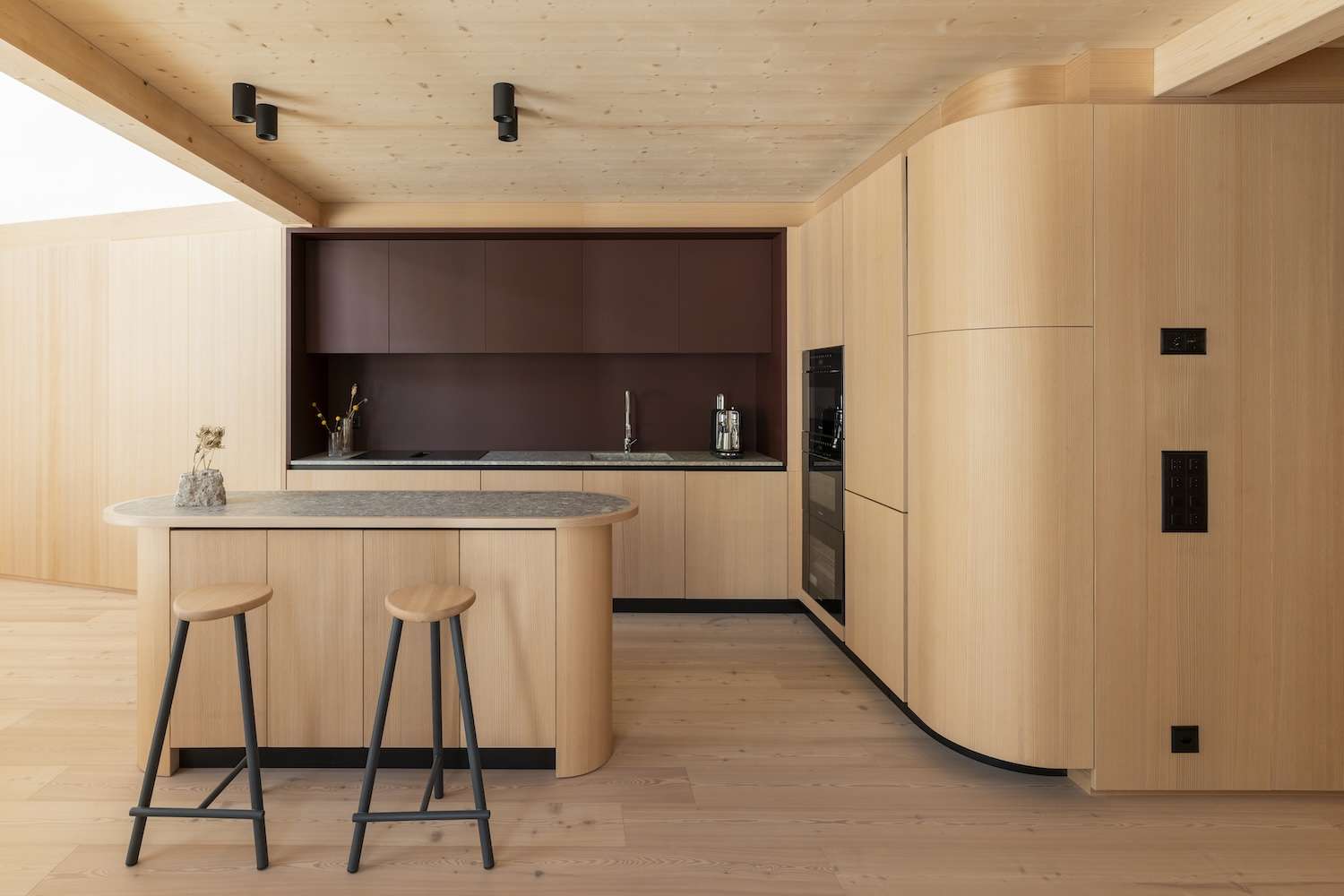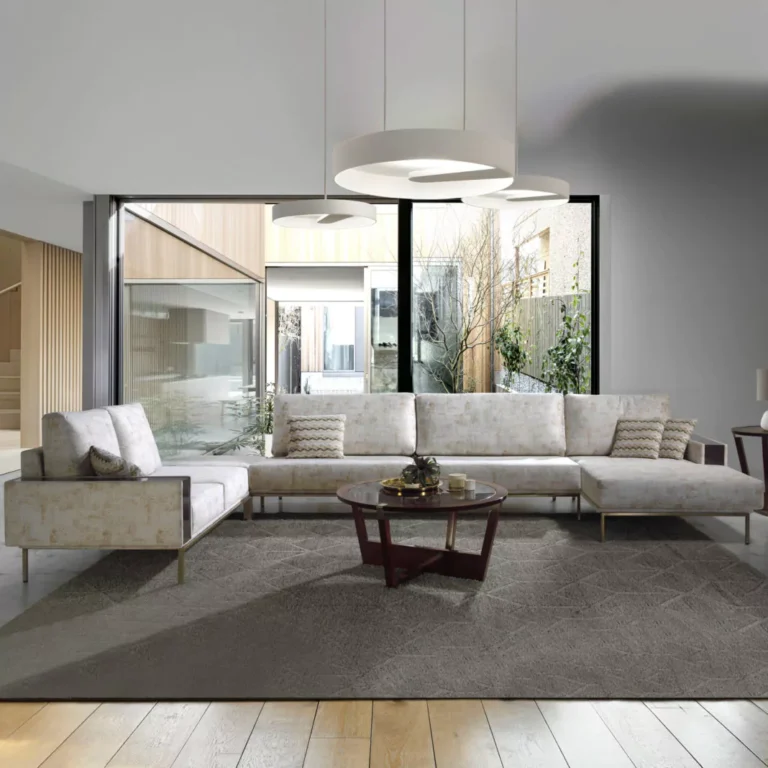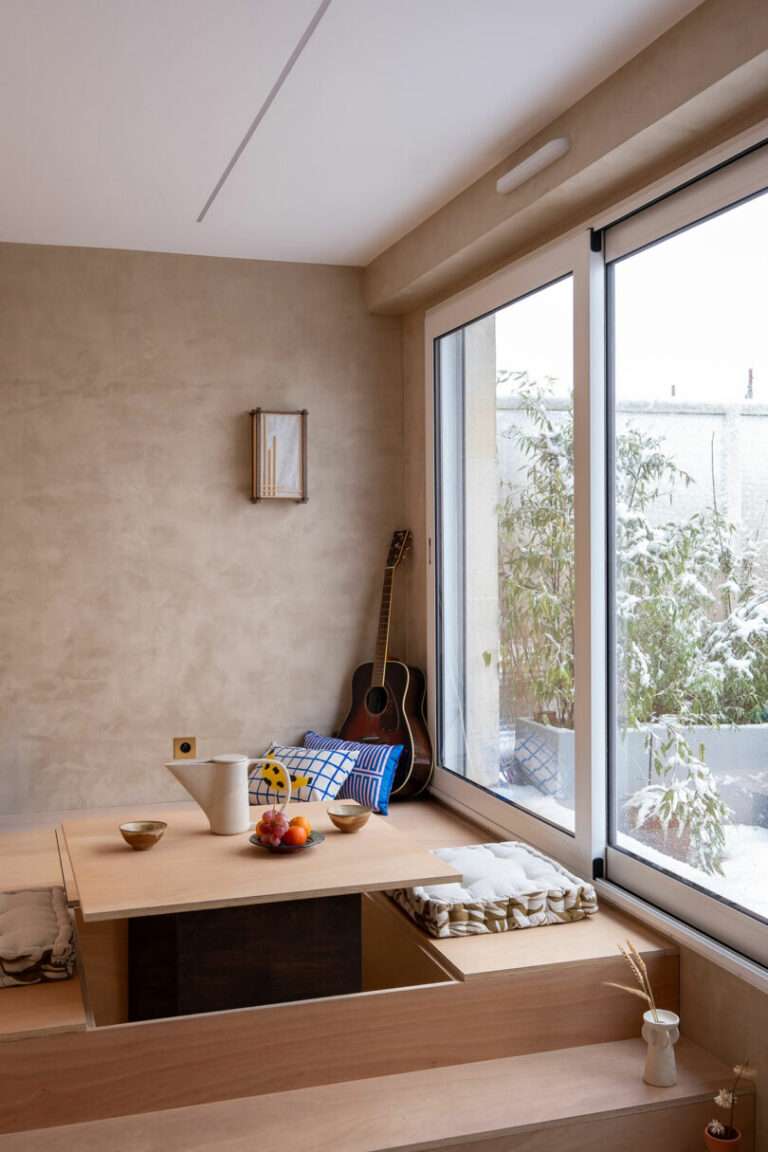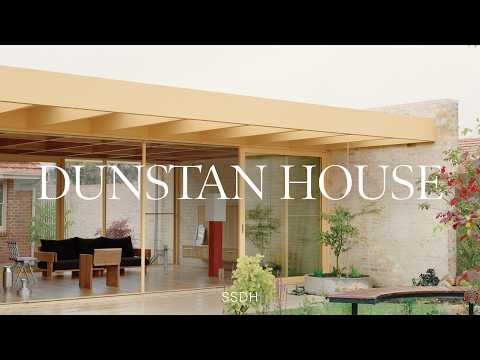
La Vetta is a minimalist residential development located in Andermatt, Switzerland, designed by Park in collaboration with Slik Architekten. This fourteen-apartment and four-penthouse project positioned among Alpine passes demonstrates how mid-twentieth-century mountain architecture can inform contemporary interior design through material selections and spatial strategies that engage local landscape. The development sits at cultural crossroads between Swiss tradition and Mediterranean influence, twenty minutes from Gotthard Pass and slightly over an hour from Lake Como.
Park’s interior design draws from Carlo Mollino and Edoardo Gellner’s Alpine architectural precedents, reinterpreting their formal languages through materials, colors, and geometries that establish dialogue with surrounding mountain context. Wood detailing creates soft edge conditions that guide transitions between rooms, avoiding the spatial rigidity sometimes associated with Alpine modernism while maintaining essential character.
The six-floor building offers varied apartment typologies culminating in penthouses, distinguished by three color palettes – Red Berries, Velvet Blue, and Sugar Gray – inspired by regional vegetation. This chromatic strategy grounds the interiors in local botanical context while providing variation across units. Material selections consider both aesthetic qualities and performance requirements for mountain environments where temperature fluctuations and humidity levels demand durable finishes.
Penthouse units heighten the design language through double-height volumes and expansive glazing offering uninterrupted Alpine views, while private spas and saunas transform domestic spaces into exclusive retreats. These amenities reflect contemporary luxury expectations for mountain properties where wellness facilities have become standard rather than exceptional features.
Bespoke furniture pieces designed by Park including the Leva handle by Dnd, Tarsio dining table by Rubinacci reinterpreting inlay traditions, and Helvetica dining chair by Potocco demonstrate Italian craft excellence while supporting the project’s narrative of sartorial attention to detail. These custom elements create product collection that extends the interior architecture into object scale.
Common areas overlooking the village include spa facilities with sauna and Turkish bath, fitness area, yoga room, and ski-bike storage, spaces where technical material language intertwines with wood warmth. These shared amenities acknowledge contemporary residential expectations for communal wellness spaces that extend private dwelling functions.





