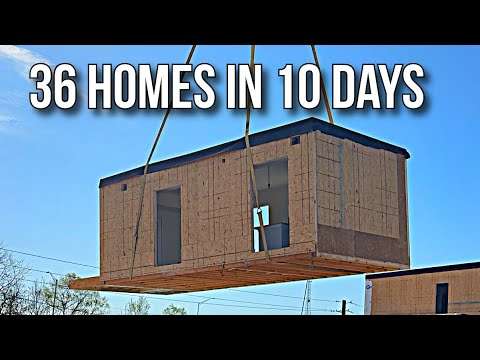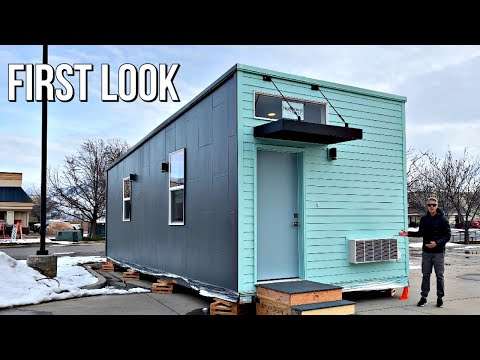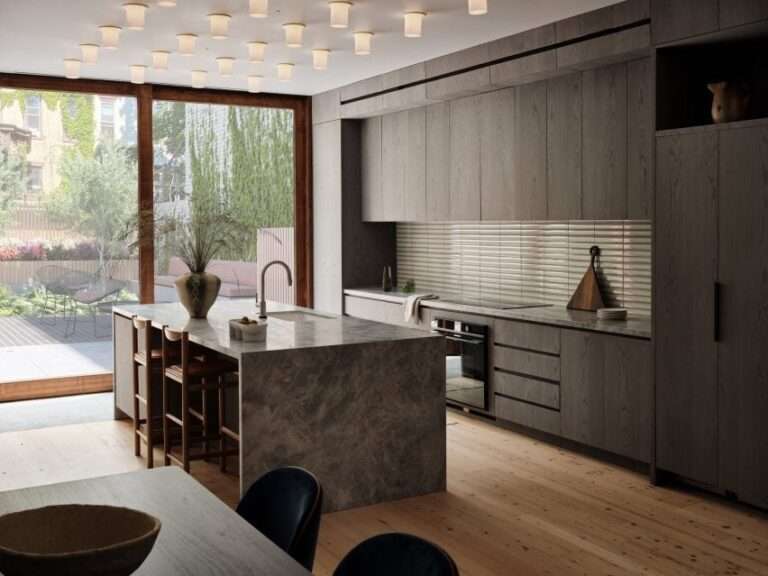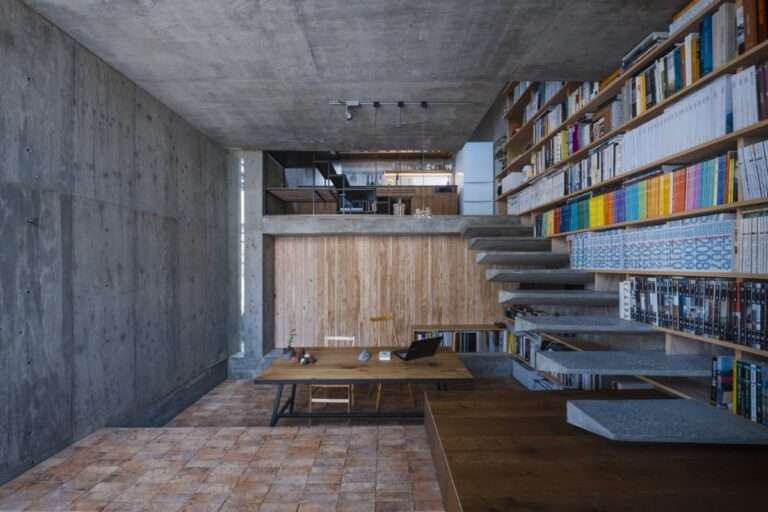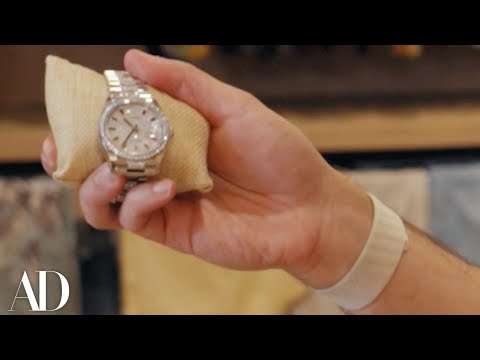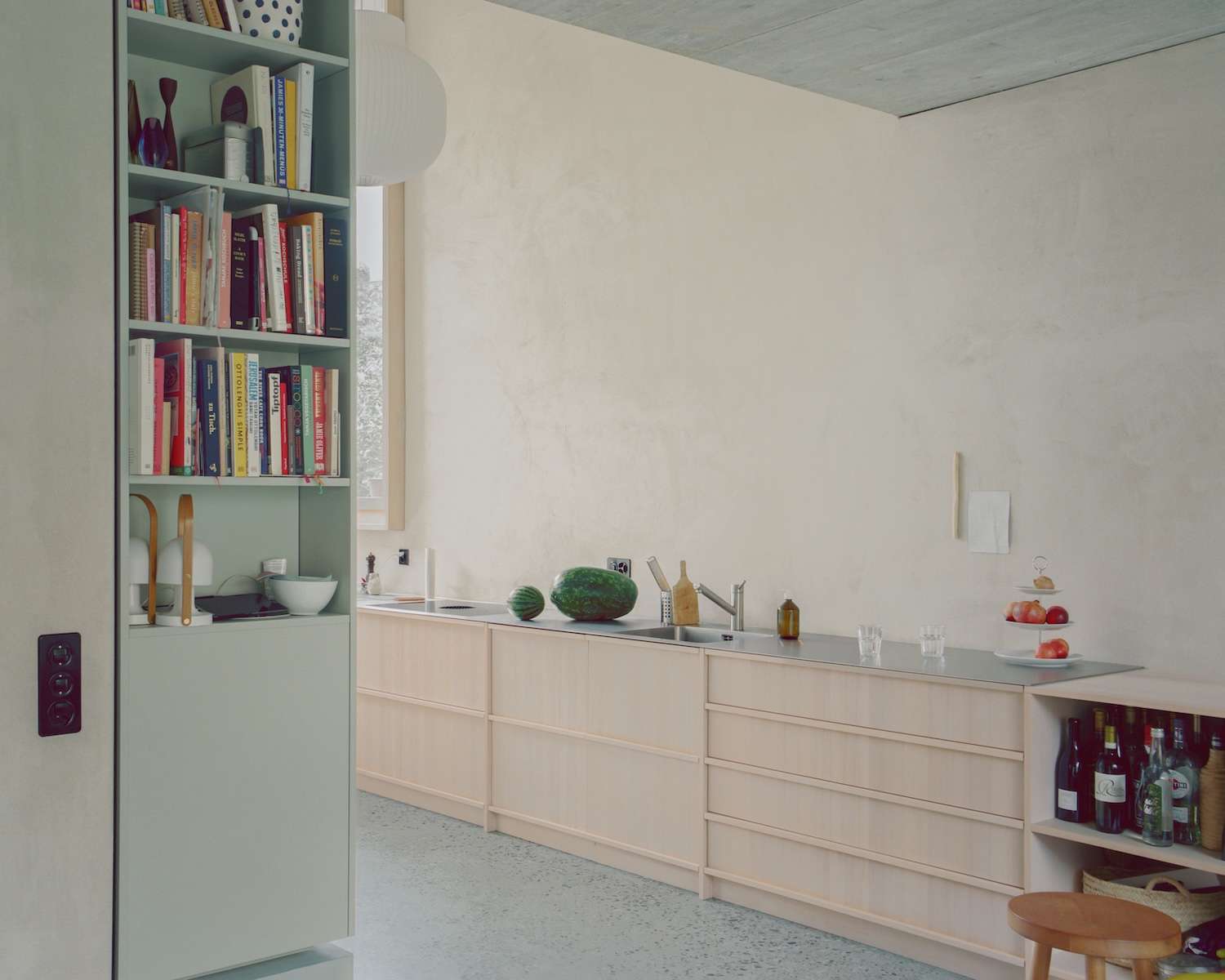
Atelierhaus Luftmattstrasse is a minimal residence located in Basel, Switzerland, designed by Brandenberger Kloter. This home occupies the site of a former garage at the end of a U-shaped perimeter block. The house is designed with three open-facing sides, giving it a sense of openness within its urban context. Its façades, constructed from plastered masonry, feature regularly arranged windows with deep recesses, imparting a subtle depth to the exterior. The layout draws inspiration from Adolf Loos’ Raumplan, with spaces of varying heights on the ground and upper floors organized around a central concrete core.
This core anchors a series of interconnected spaces, including a workshop, entryway, dining area, kitchen, living room, office, and communal room. The design creates a multi-layered spatial flow, fostering interaction across the two levels. The configuration also establishes diverse connections to the surrounding outdoor areas. Materials are kept straightforward and restrained. Exposed concrete ceilings, finely smoothed lime plaster walls, and terrazzo flooring form a cohesive palette that underscores the home’s minimalist aesthetic. This simplicity in materiality contrasts with the complexity of the spatial relationships, resulting in a thoughtfully balanced design.
