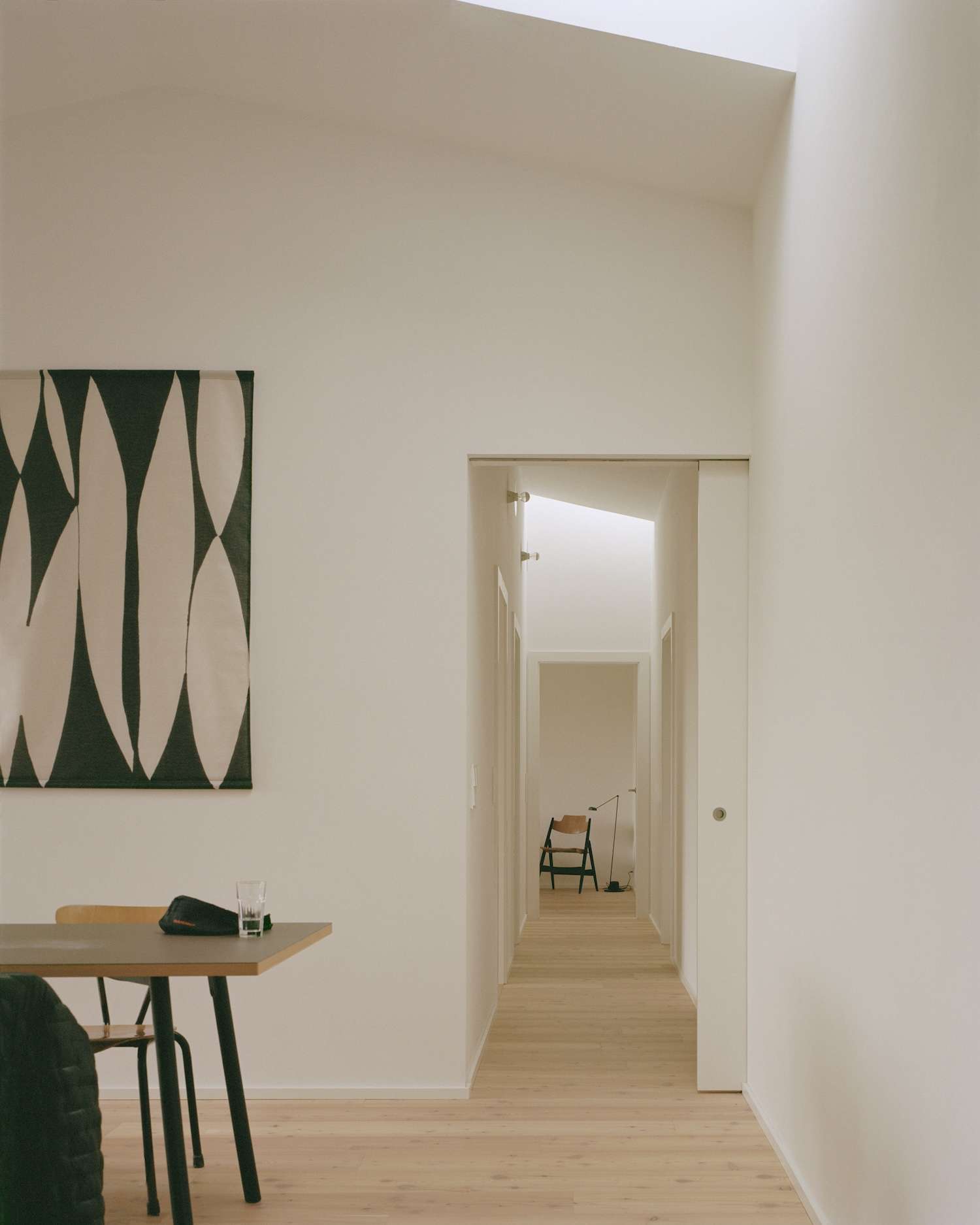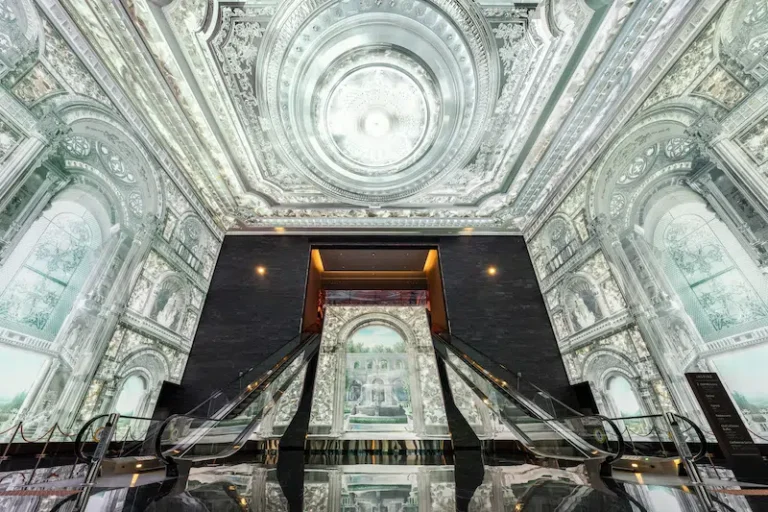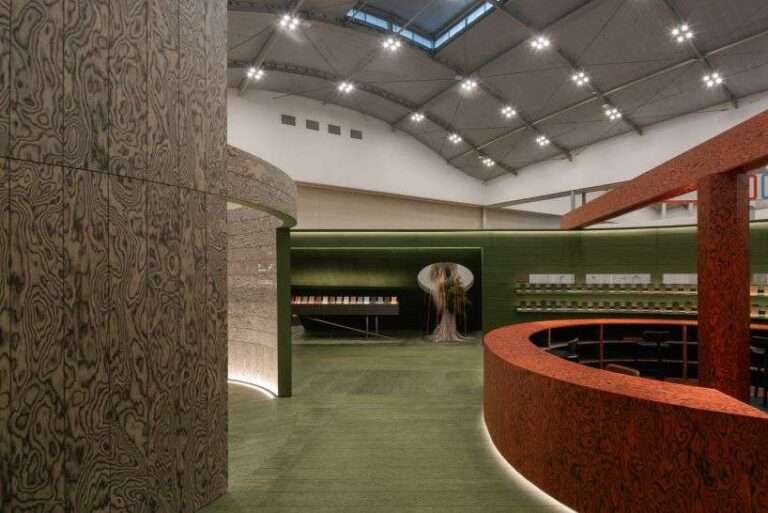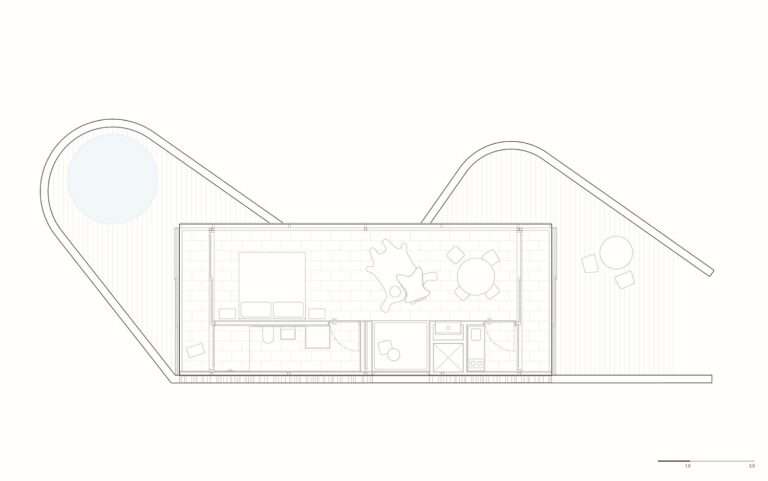
Bliesgau House is a minimal residence located in Gersheim, Germany, designed by Roman Morschett. The foundation, with its parallel concrete bulkheads, mirrors the logic of the timber construction, seamlessly integrating the house into its landscape. Following the natural topography, the house strengthens the connection between the interior spaces and the surrounding garden. The northern side houses all secondary rooms, creating a buffer against the street, while the main rooms and communal areas face south, offering views over the village rooftops and the cultivated landscape beyond.
The floor plan is rationally organized yet gains spatial diversity through a pergola at the front. Benches between the pillars extend the living space outdoors. A study, the only room facing east, features a distinctive large, round window. The spatial arrangement of the communal areas allows for varying levels of intimacy, accentuated by the difference in levels between the kitchen and living room. The living area flows around a large covered terrace, the heart of family life, just steps away from the orchard that connects naturally with the house. Previously undeveloped, the plot provided an opportunity to densify the village center rather than expand its edges.
The design aimed to maintain the orchard’s unique atmosphere through a straightforward timber construction reminiscent of functional agricultural buildings. Larch wood is the primary material, used in the façade cladding, terrace planks, pillars, benches, windows, and interior parquet flooring. The house features a closed façade to the north, contrasting with generous glazing to the south. This design maximizes solar heat gain during winter, while the large roof overhang prevents excessive summer heating. Exposed timber construction eliminates the need for additional cladding, saving resources and reinforcing the design’s simplicity.





