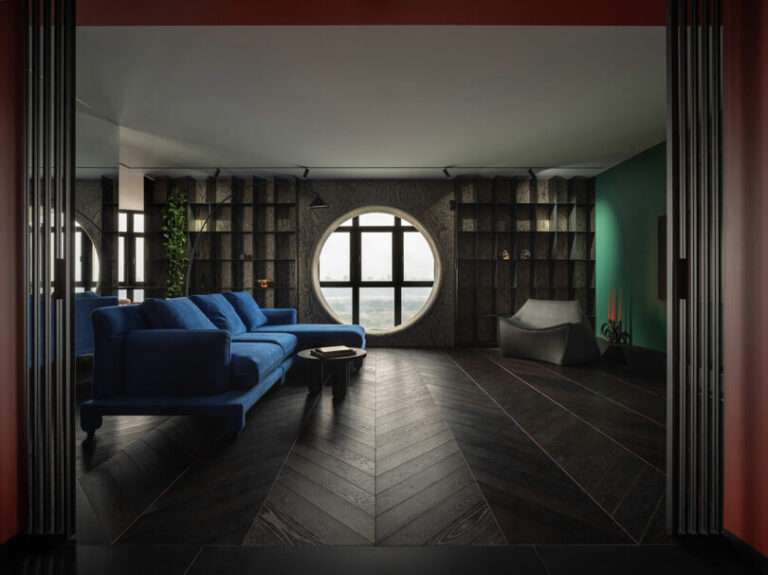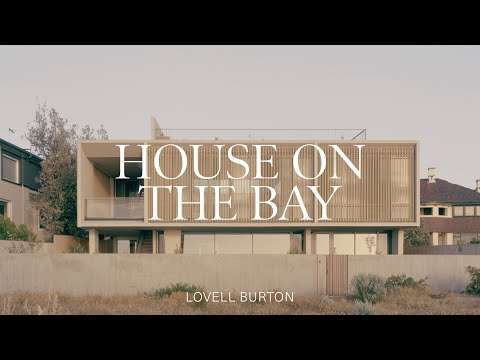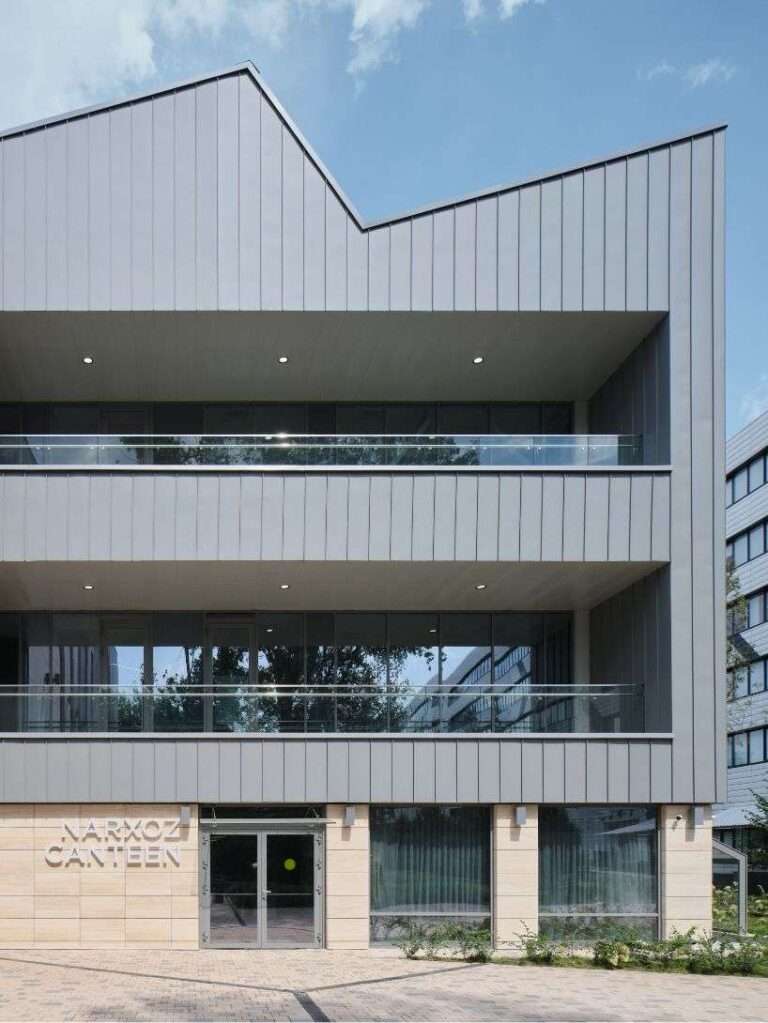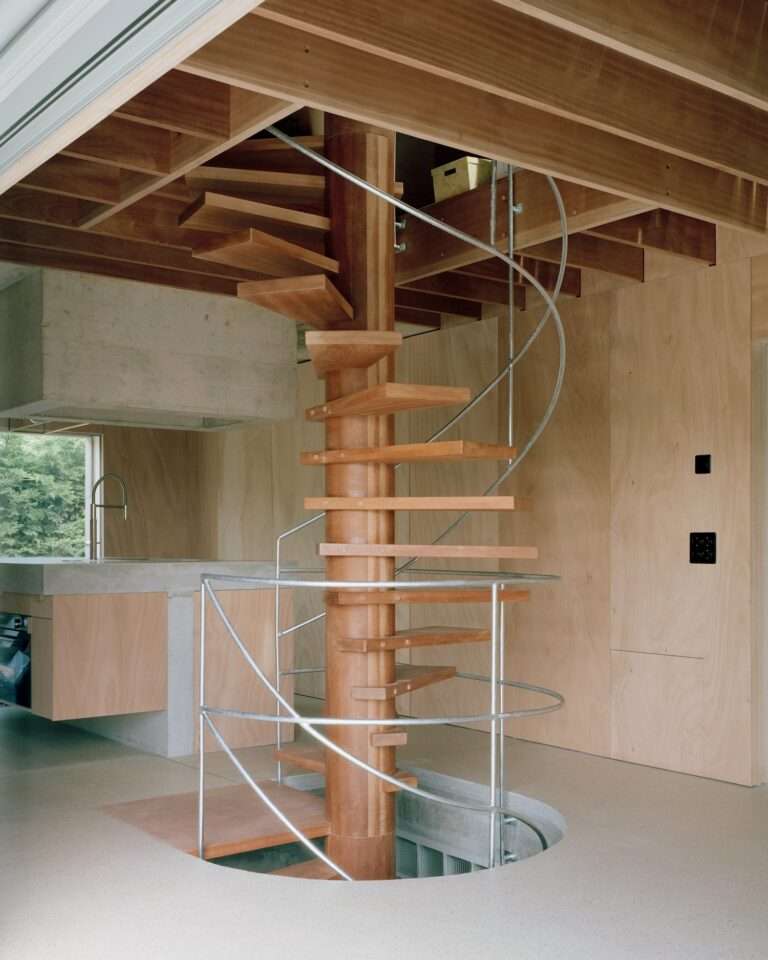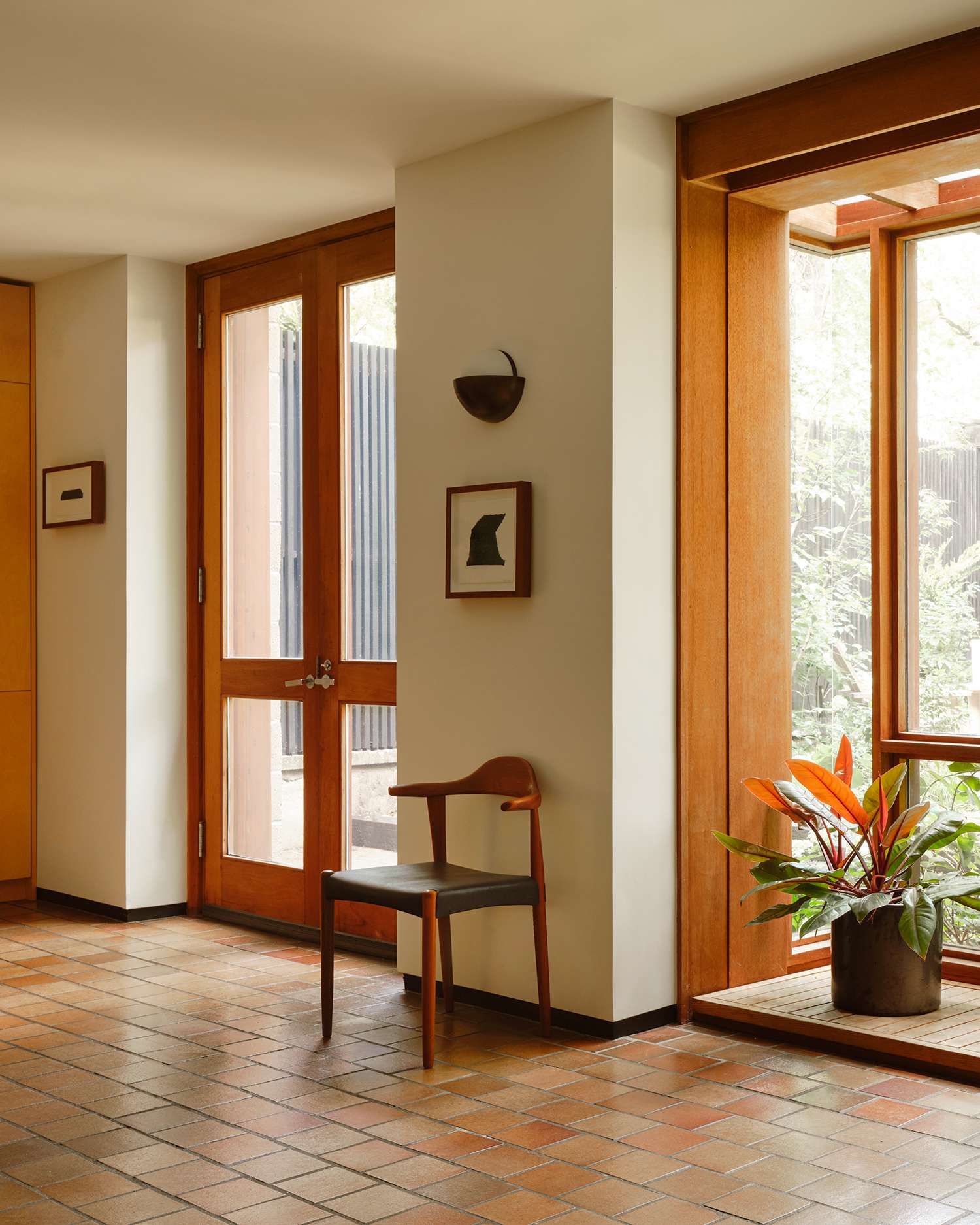
Brooklyn Heights Townhouse is a minimalist townhouse located in Brooklyn, New York, with architecture designed by Starling Architecture, interiors by Hovey Design, and landscaping by Nishiel Patel. Originally designed by Mary and Joseph Merz in 1966, the house stands out among the federal-style buildings typical of the Brooklyn Heights neighborhood. The home, situated on a corner double lot, spans 5,200 square feet over four levels. The ground floor features an entry foyer, mudroom, powder room, kitchen, pantry, breakfast nook, dining room, and living room, all opening onto a newly designed rear garden. The basement includes a TV room, gym, laundry room, and a guest suite with a kitchenette and bathroom. The second floor has two children’s bedrooms connected by a shared play space, an office, and two bathrooms.
The top floor is dedicated to the primary suite, complete with a reception room, office, lounge area, dressing room, and primary bathroom. The home’s original architecture, inspired by Louis Kahn’s Esherick House, includes concrete block exterior walls and redwood window frames. The interiors feature a beautiful palette of rotary-cut birch millwork and Ruabon Quarry tile floors. Over time, the layout had been divided into separate apartments and an architecture studio. Starling Architecture undertook an eight-month gut renovation, reconfiguring the plan to meet the Willow Place Family’s needs while drawing inspiration from the Merz’s original design. The redesign included substantial millwork and new custom furniture pieces. The family’s extensive furniture and art collection, along with the consultation of Hovey Design for lighting, upholstery, wall coverings, and additional furniture, ensured the home’s mid-century charm was complemented and elevated.


