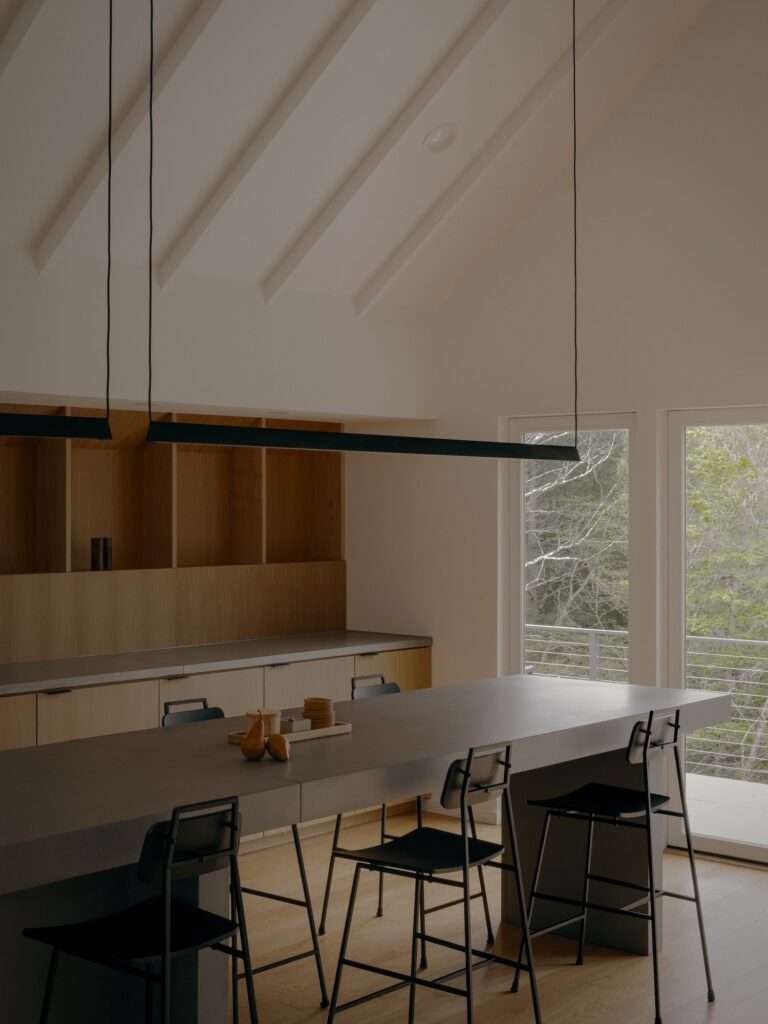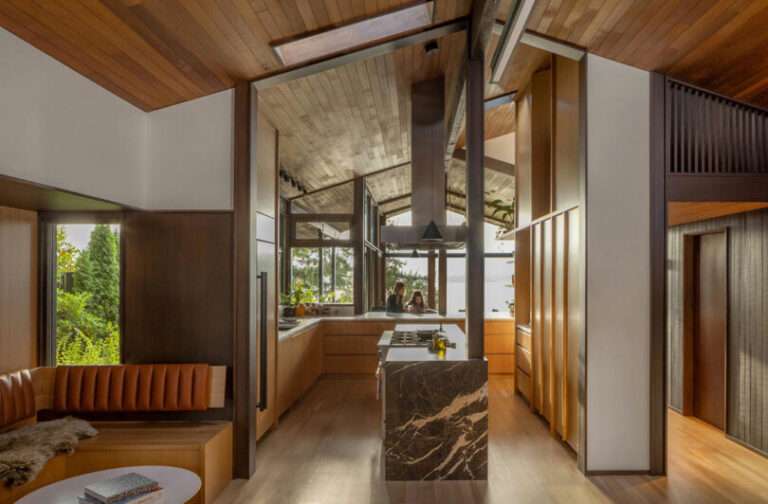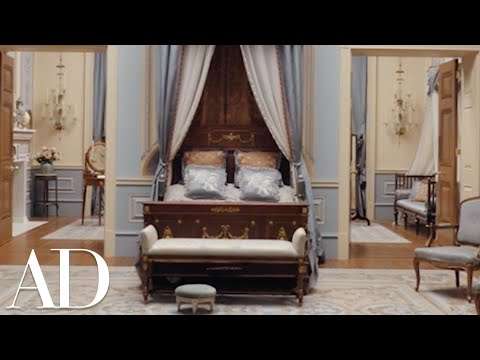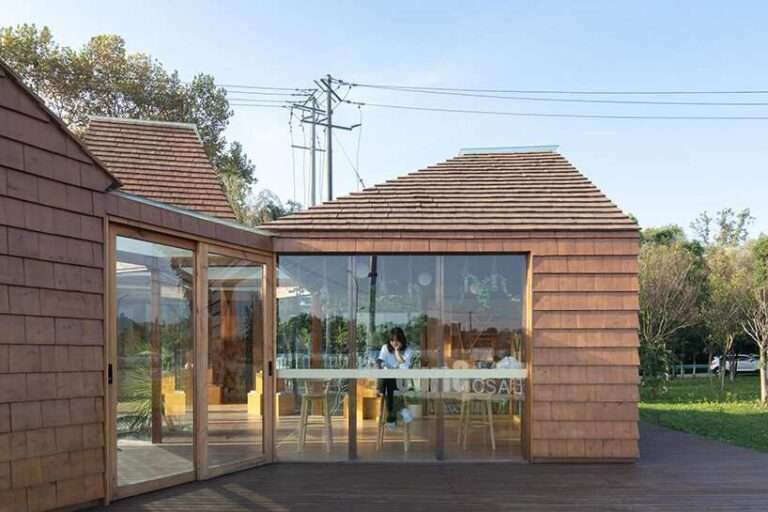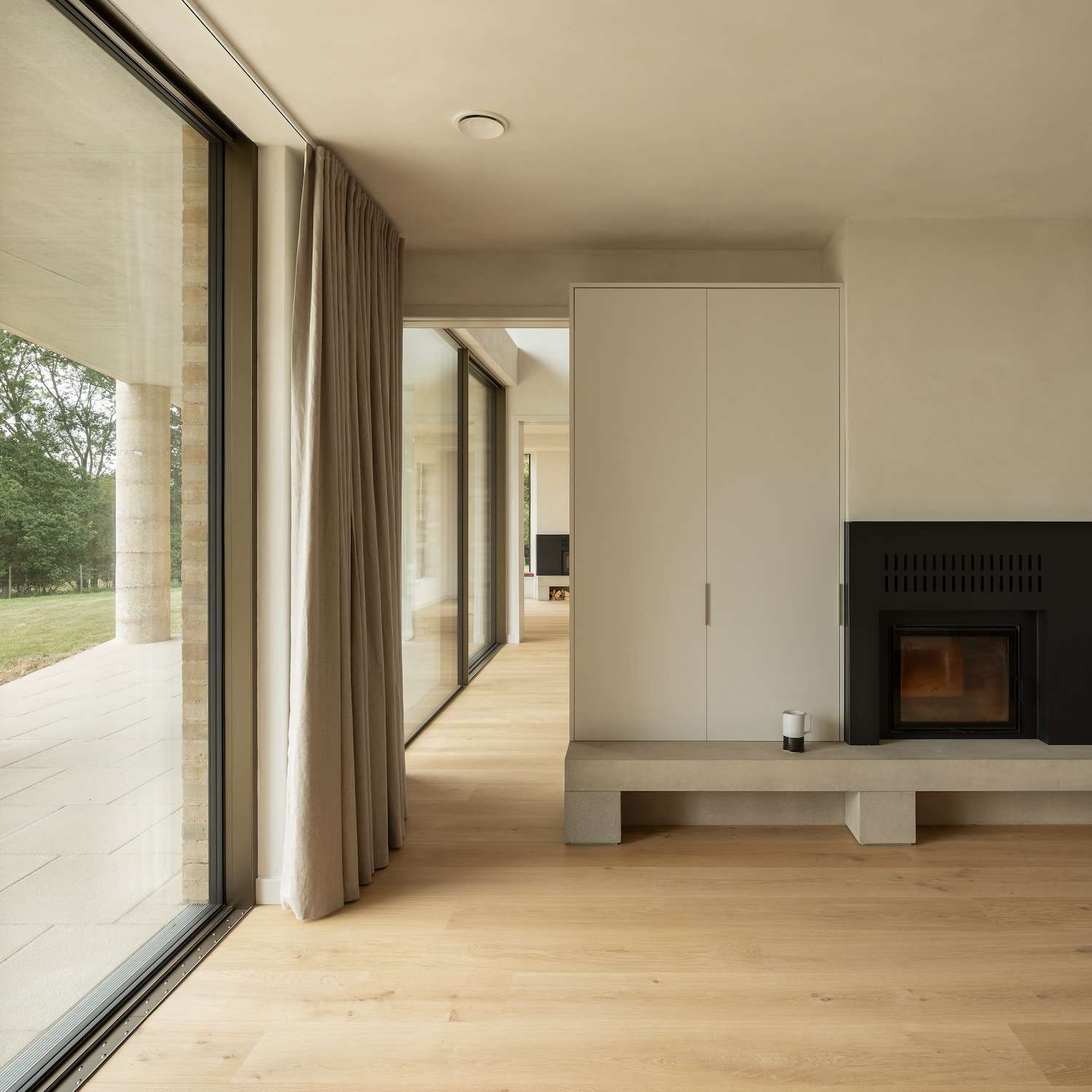
Bury Gate Farm is a minimalist house located in West Sussex, United Kingdom, designed by Sandy Rendel Architects. The location is characterized by its heavy clay soils, which have historically limited agricultural productivity but have favored its use for recreational landscape parks. Drawing inspiration from this context, the architects designed the house as a modern take on the traditional villa or small country house concept, fitting seamlessly into the parkland setting rather than mimicking a conventional farmhouse. Despite its modest size, it borrows design elements from notable local estates like Bignor Park and Burton Park, presenting a commanding formal façade on its southern side. A distinctive feature of the design is the two-story colonnade that structures the building’s stepped plan, adding a classical and rhythmic dimension to the landscape.
This architectural gesture not only enhances the building’s formal appearance but also integrates the south-facing fields and mature oaks into the visual composition, reinforcing the parkland ambiance. The material palette, comprising water-struck brickwork in lime mortar, alongside rammed and precast concrete, echoes the local sandstone hues ranging from light grey to green, and even rust-colored ironstones. These subdued tones blend harmoniously with the surrounding woodland and are complemented by the verdant wildflower meadows on the roofs, enhancing the building’s ecological footprint. In terms of sustainability, the house achieves an EPC A rating, thanks to its efficient use of energy and the generation of surplus electricity through a comprehensive suite of on-site renewable sources.
It features a large rooftop photovoltaic array, with air source heat pumps for space heating and hot water, and a whole-house Mechanical Ventilation with Heat Recovery (MVHR) system. Architecturally, the building is a fusion of historical and contemporary influences. The south-facing colonnade not only pays homage to traditional parkland villas by providing a formal presence but also offers practical benefits like passive solar shading for the large windows facing the South Downs. This design principle reflects the functional and aesthetic considerations evident in Chermayeff’s Bentley Wood. Additionally, the staggered plan draws inspiration from the spatial arrangement of Tham & Videgård’s Archipelago House, optimizing views and providing sheltered outdoor spaces.
