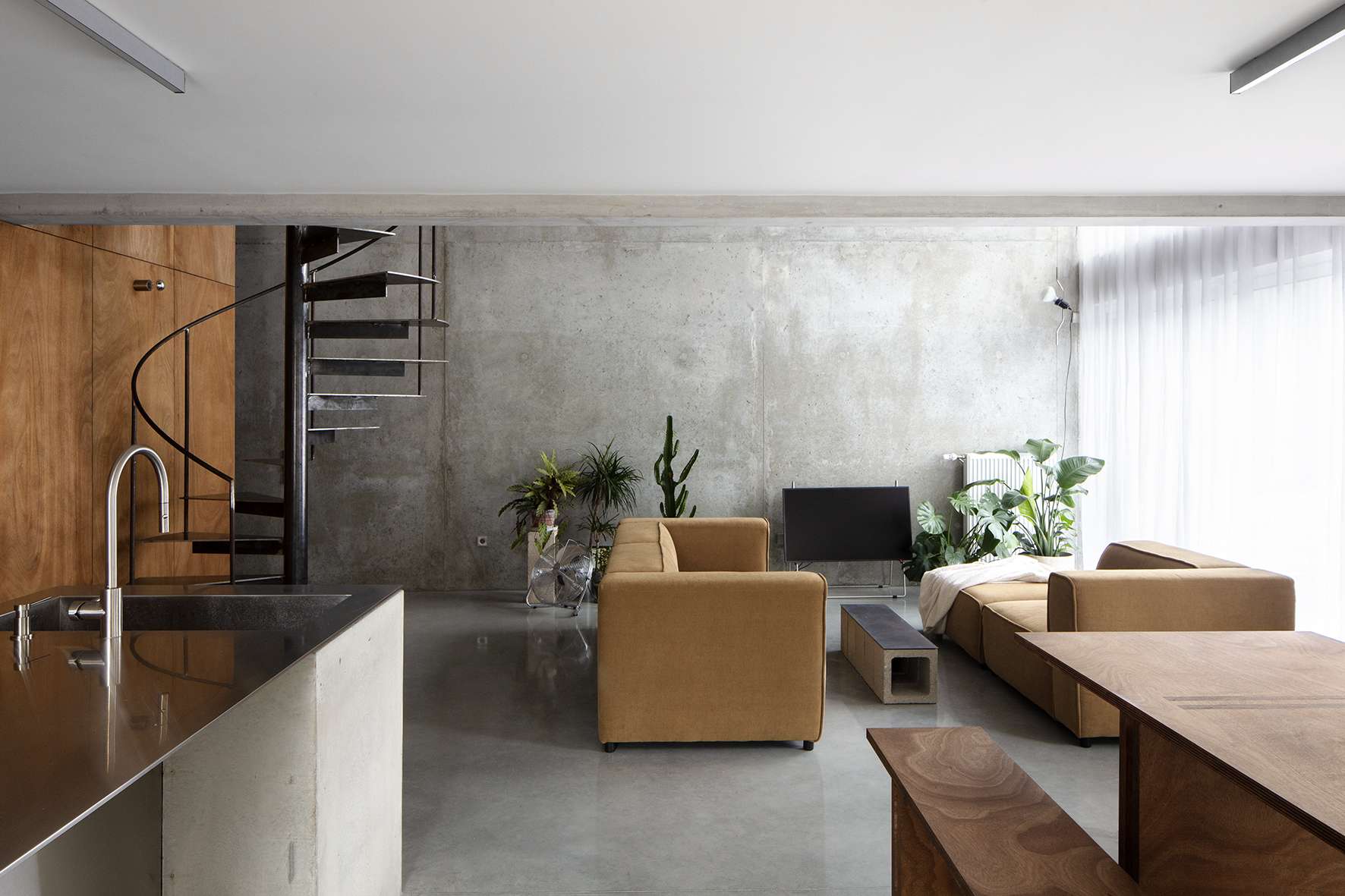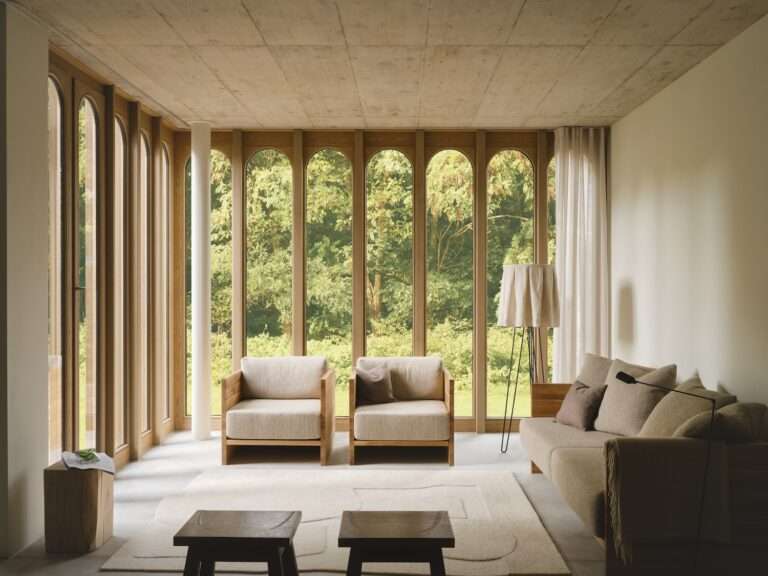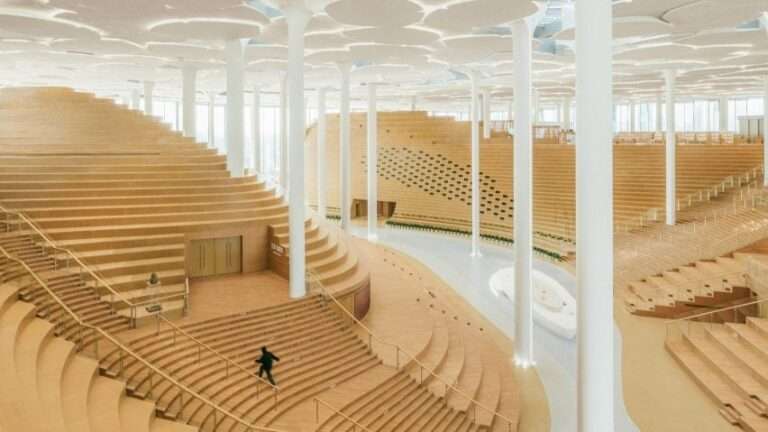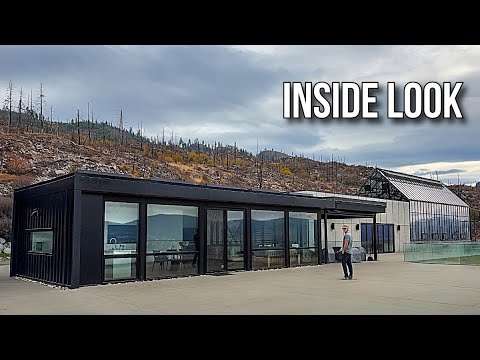
Capable One is a minimalist home located in Bordeaux, France, designed by A6A in collaboration with ARAIA STUDIO. Upon entering, attention is drawn to an exposed concrete ceiling situated five meters above ground level. In the background, superimposed glazed windows, animated by a large curtain, illuminate the room. This double-height area serves as the heart of the living space, where all shared activities converge. The space is defined by raw concrete and oiled okoume wood. The clear separation of these materials underscores the architectural intent. Behind the wooden surfaces lie functional spaces such as storage, laundry, and bathrooms, accessible through concealed doors. Inside, light-colored tiling and stainless steel furnishings bring a sense of abstraction to these technically equipped areas.
The simplicity and luminosity of the space are further enhanced by the brilliance of stainless steel in the kitchen, where concrete blocks support a sleek countertop. In the duplex residence, the positioning of the stairs is central to the living experience. The helical, slender structure made from raw, welded steel reveals the craftsmanship involved. Over time, it will develop a patina, bearing witness to the years spent in the space. Upstairs, an existing window frames views of the Garonne River through neighboring buildings, with mirrored storage units enhancing the perspective. This reflection on time and space is a recurring theme in the design.




