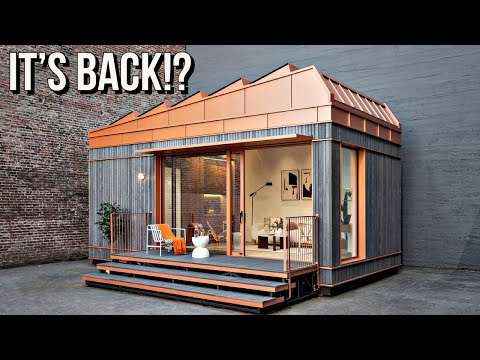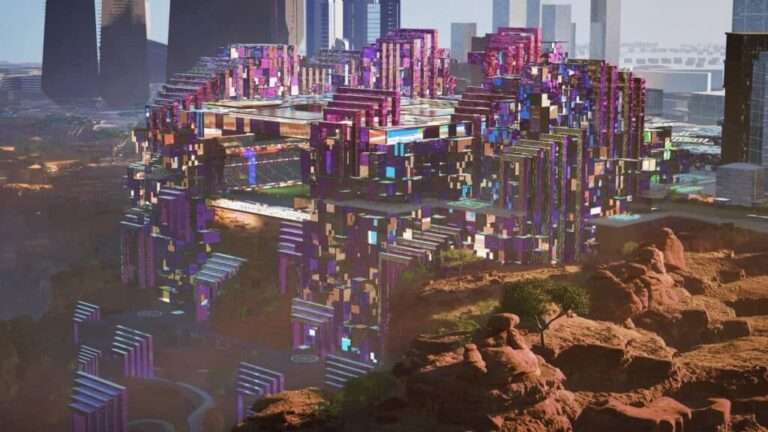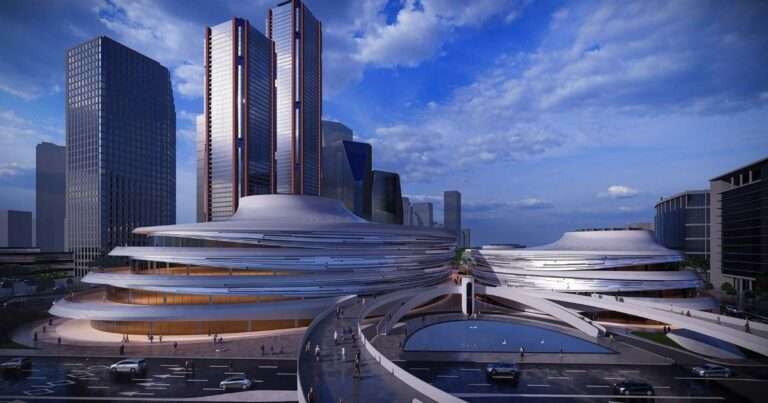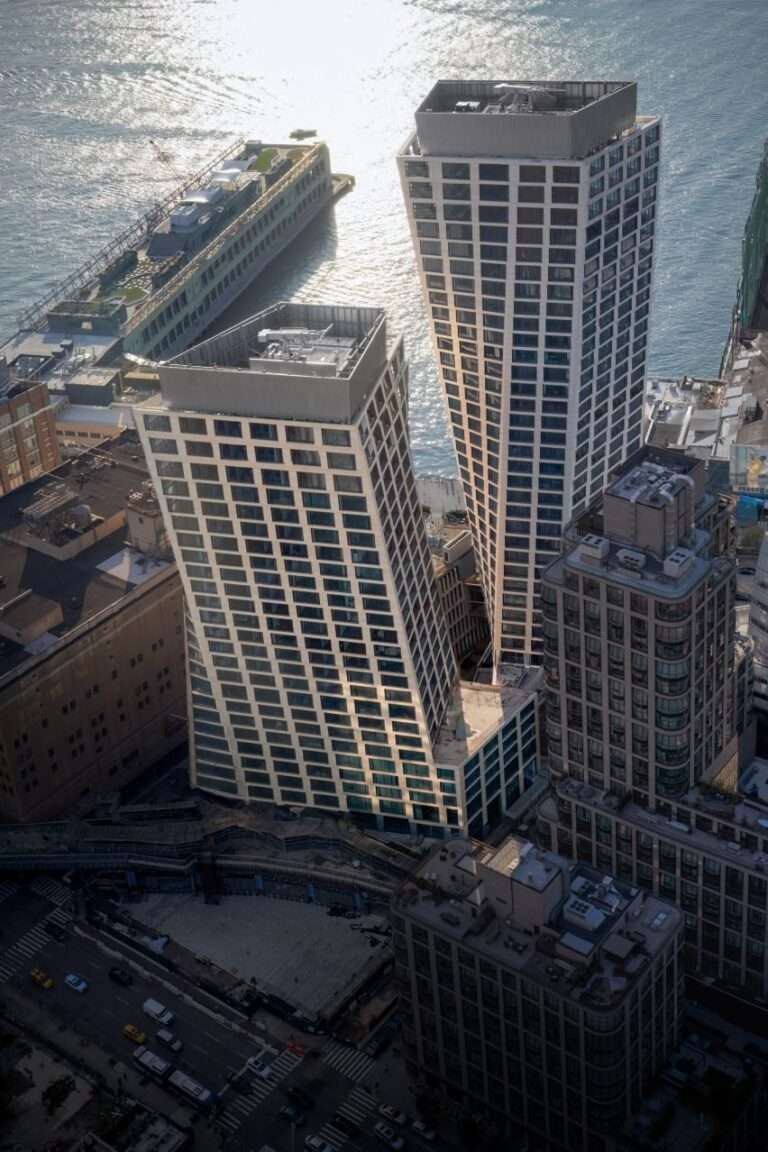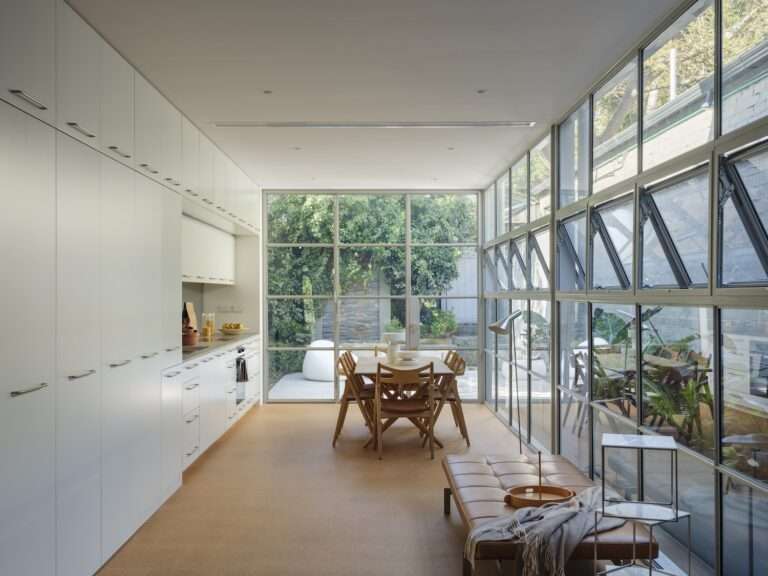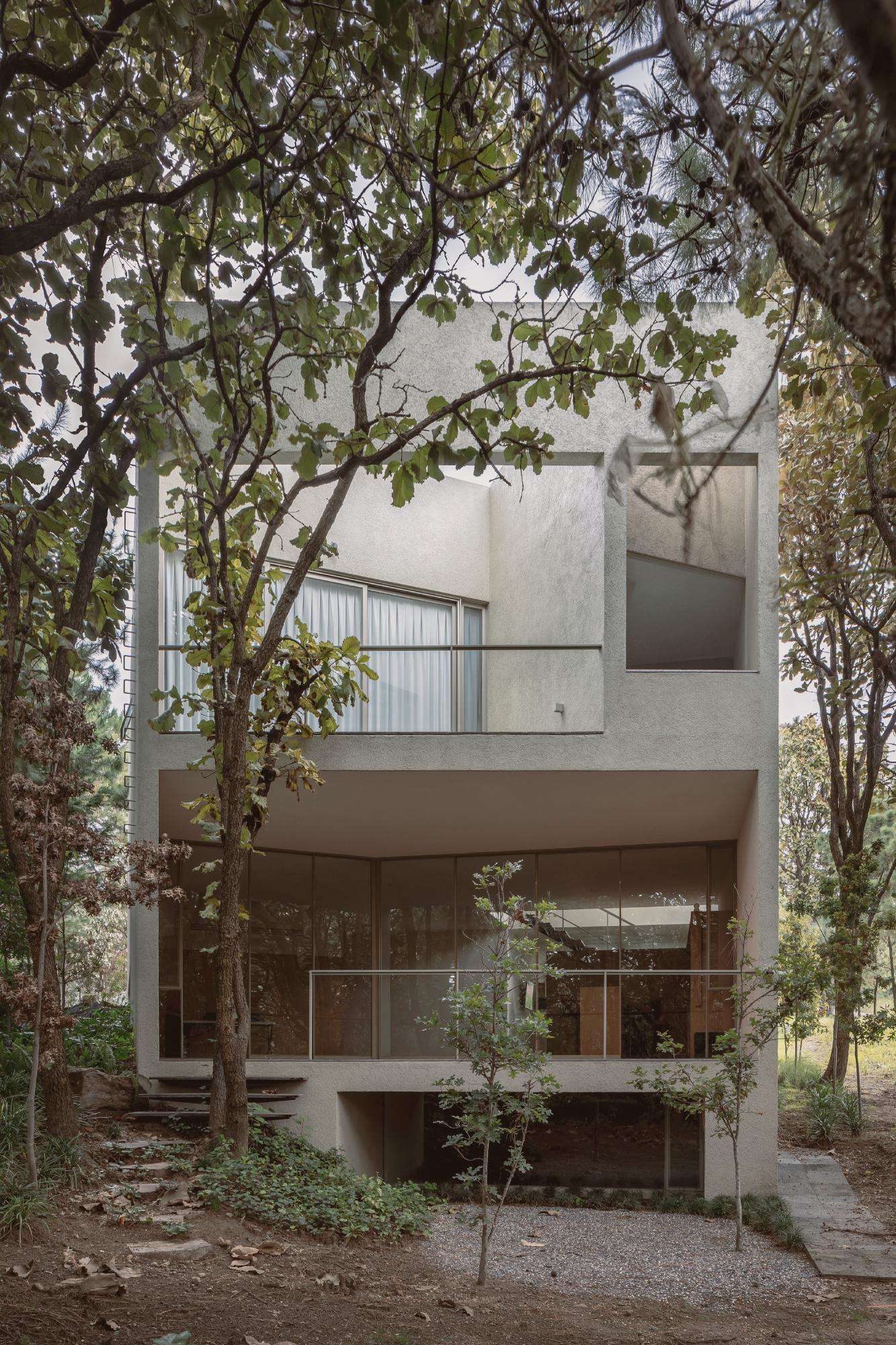
Casa Cielo is a minimalist residence located in Tlajomulco de Zúñiga, Mexico, designed by COA arquitectura. This juxtaposition creates a unique living experience where the home acts as a bridge between the bustling city life and the tranquility of nature. Upon entering, visitors are greeted by a foyer that marks a distinct transition from the outside world. A subtle water feature adds to the serene atmosphere, offering a sensory detachment from urban noise. The design deliberately focuses on this entry experience, setting the tone for the rest of the home. The layout unfolds logically from the entrance. A vestibule, positioned just past the front door, provides access to both the basement and upper levels.
Moving further into the house, the living and dining spaces reveal themselves, boasting unobstructed views of the forest. These rooms, along with the master bedroom and bathroom, are designed to ‘bring the forest inside’, blurring the lines between indoor and outdoor spaces. On the upper floor, two additional bedrooms face the main façade. Each connects to semi-closed courtyards, thoughtfully designed to minimize disruption to the home’s exterior. These courtyards provide a gentle interplay of light and shadow, further enhancing the connection with the outdoors. The house mirrors the triangular shape of its lot, maximizing space usage. Its design revolves around a singular material, chosen for its ability to harmoniously blend with the surrounding landscape. This approach not only respects the natural setting but also contributes to the overall minimalist aesthetic.
